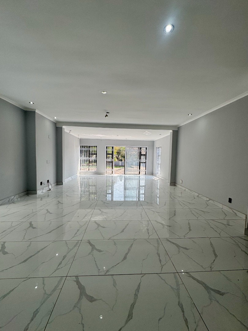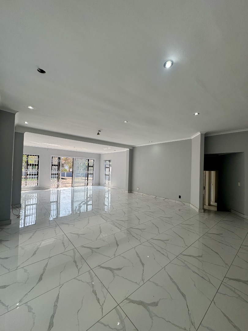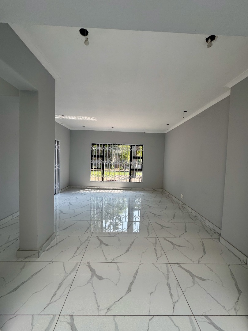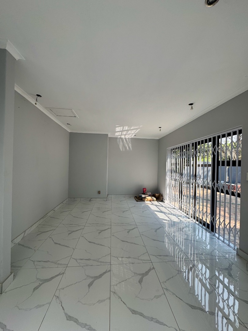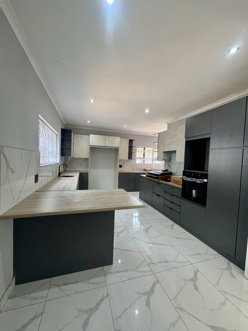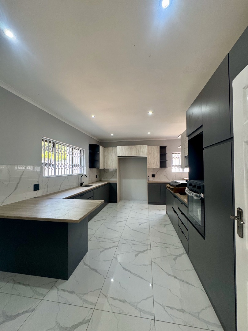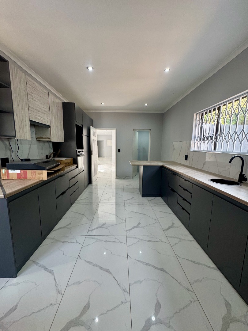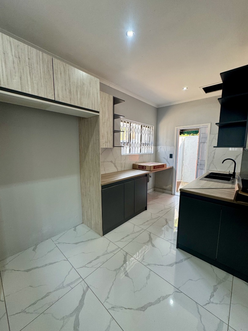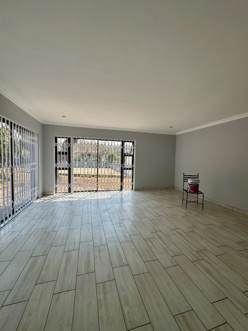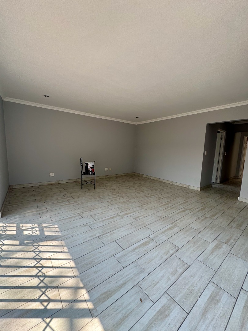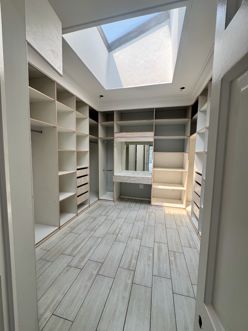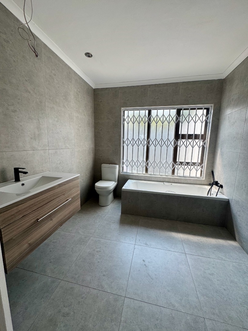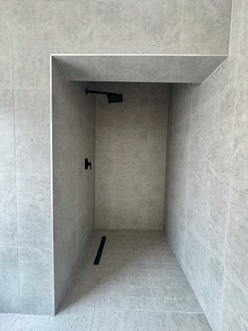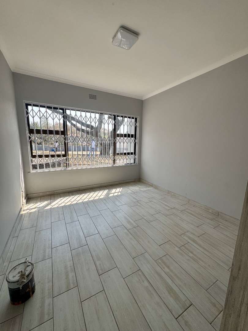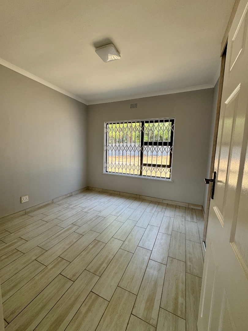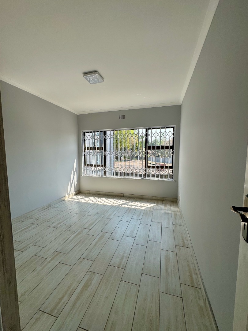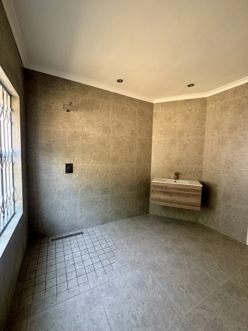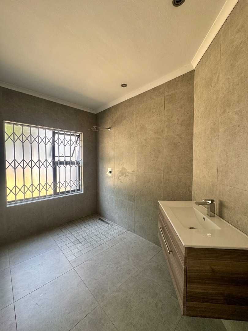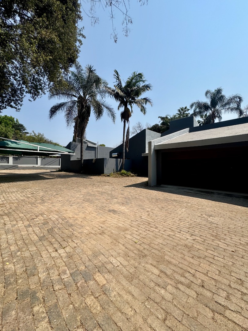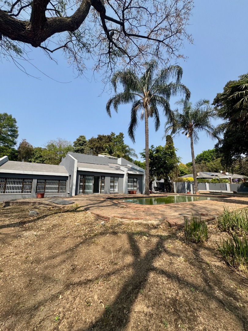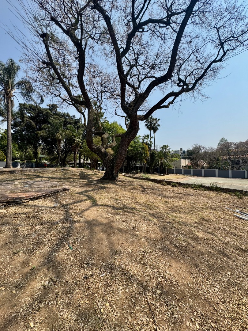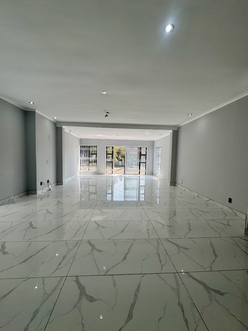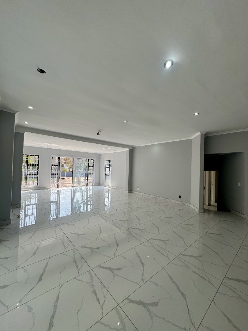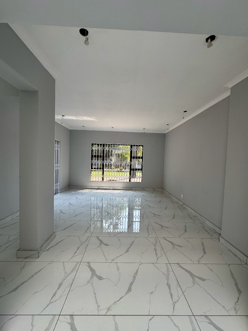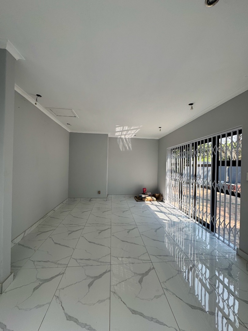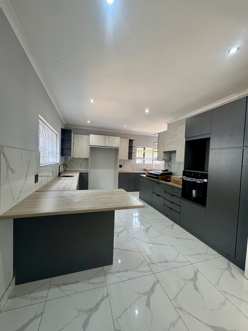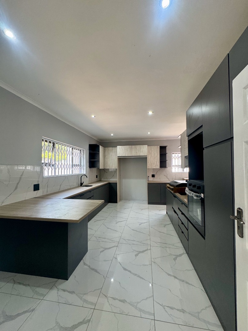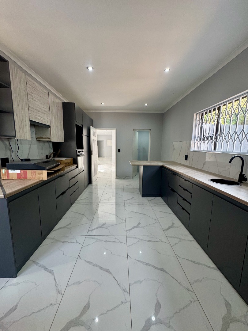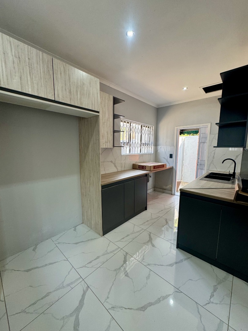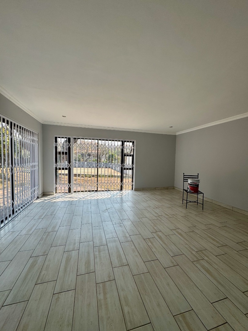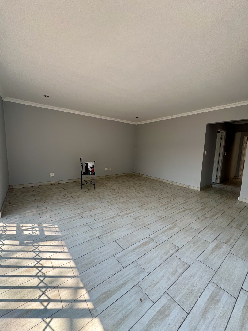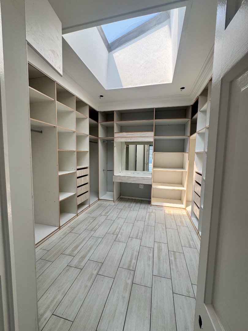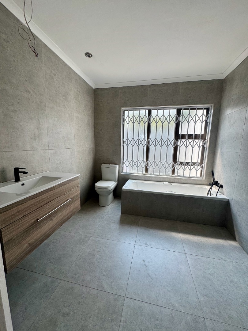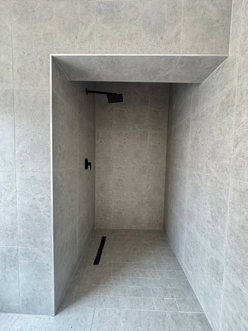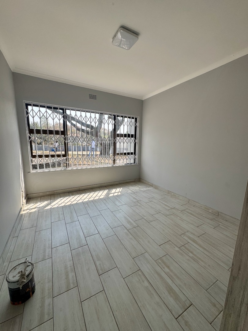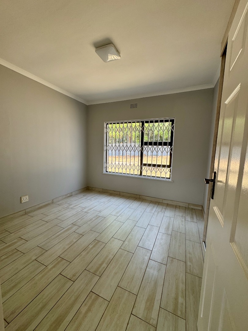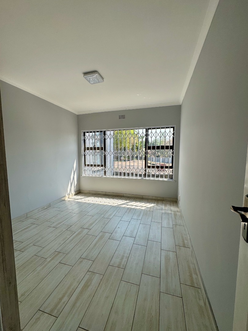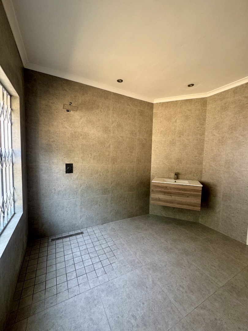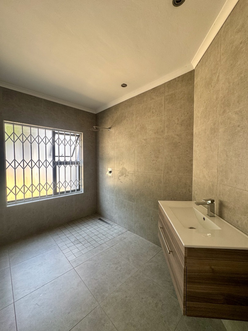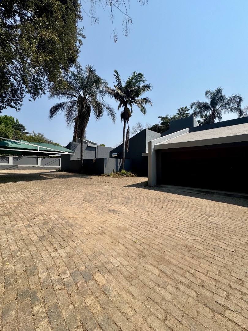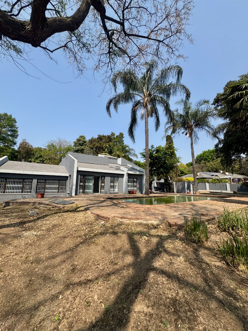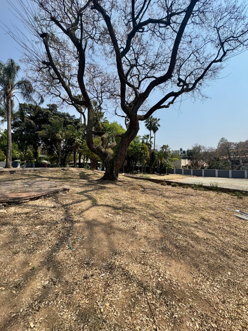- 4
- 2.5
- 2
- 478 m2
- 4 078 m2
Monthly Costs
Property description
This beautifully renovated, generously sized home offers exceptional family living in a prime, secure location.
Features:
- Bedrooms & Bathrooms:
• 4 well-sized bedrooms, including a luxurious main suite with a stunning walk-in closet and spa-style en-suite (large bath, shower, and double vanity)
• Modern second bathroom with shower and convenient guest toilet - Living Spaces:
• 3 elegant reception rooms for effortless entertaining
• Additional study, PJ lounge, or second family room—perfect for a work-from-home setup or teen retreat - Kitchen:
• Gourmet granite-topped kitchen with scullery and pantry—ideal for passionate cooks - Outdoor & Additional Amenities:
• Sparkling pool and expansive established garden for outdoor living
• Double automated garage plus carport for 3 vehicles
• Two staff rooms, offering flexibility for live-in help or extra storage
Prime Location:
Walking distance to Grayston Preparatory and conveniently close to leading schools—0.92 km from Crawford College, 1.99 km from the French School—as well as excellent shopping and amenities: Grayston Centre (0.94 km), Benmore Shopping Centre (1.12 km), and Sandton City (1.47 km).
Property Details
- 4 Bedrooms
- 2.5 Bathrooms
- 2 Garages
- 1 Ensuite
- 2 Lounges
- 1 Dining Area
Property Features
- Study
- Patio
- Pool
- Staff Quarters
- Pets Allowed
- Access Gate
- Kitchen
- Guest Toilet
- Entrance Hall
- Paving
- Garden
- Family TV Room
| Bedrooms | 4 |
| Bathrooms | 2.5 |
| Garages | 2 |
| Floor Area | 478 m2 |
| Erf Size | 4 078 m2 |
