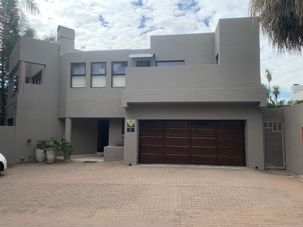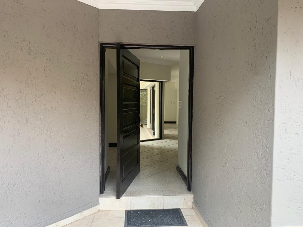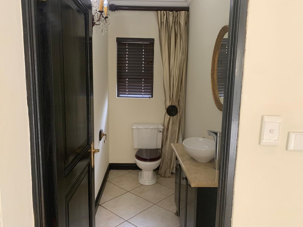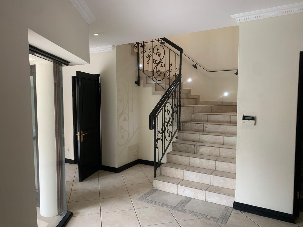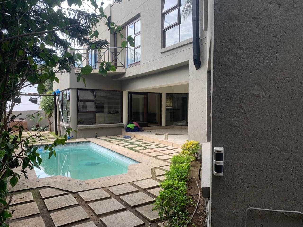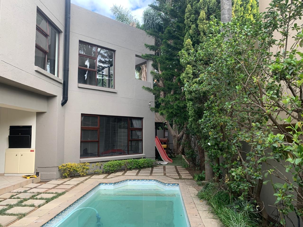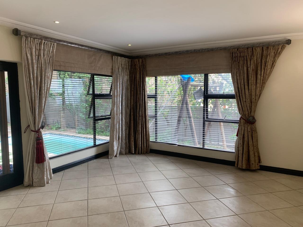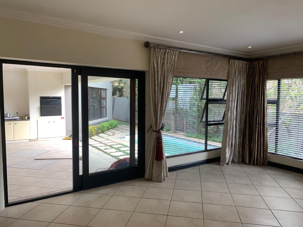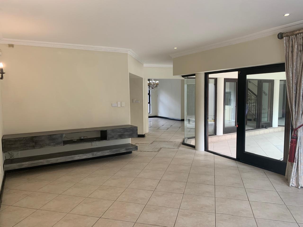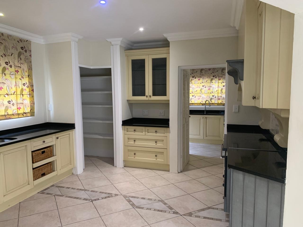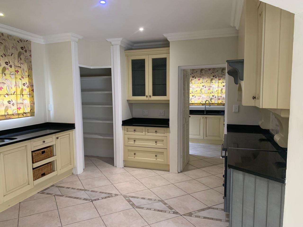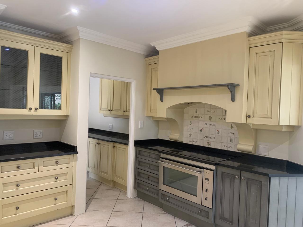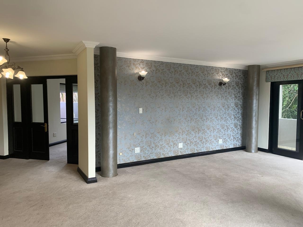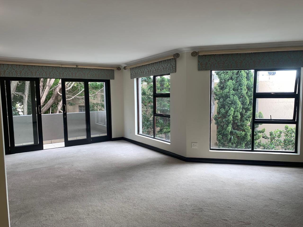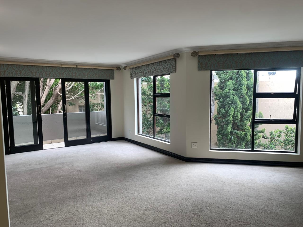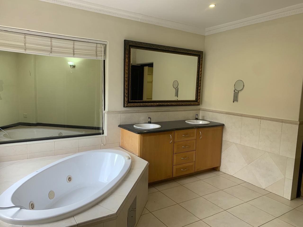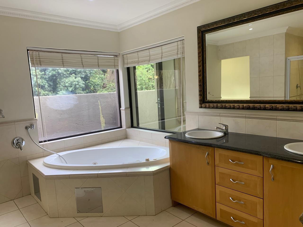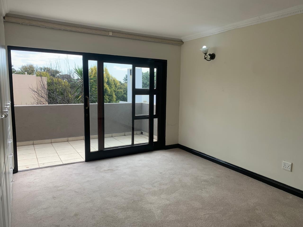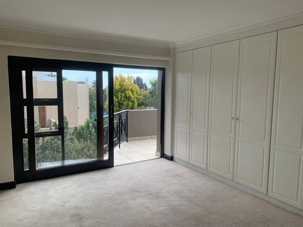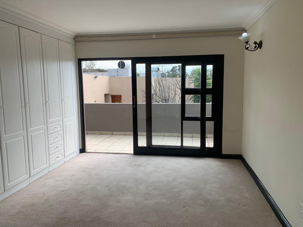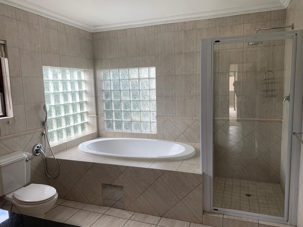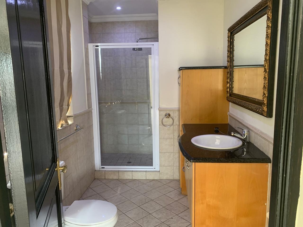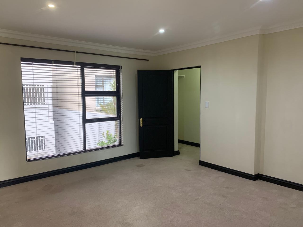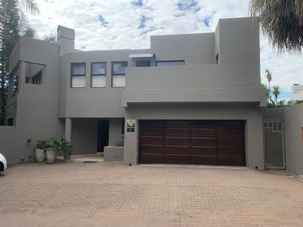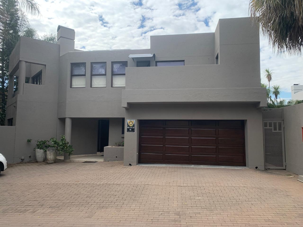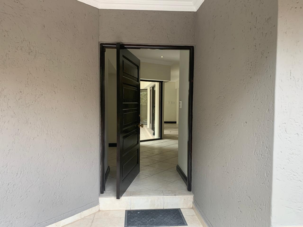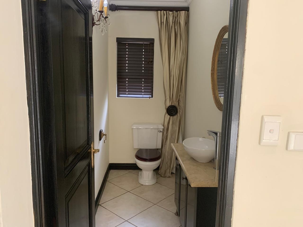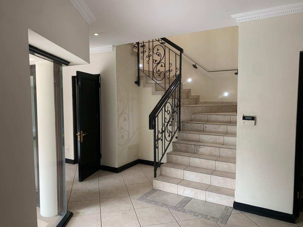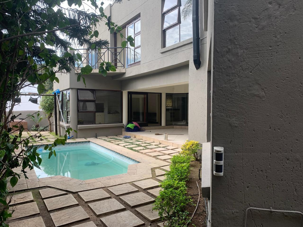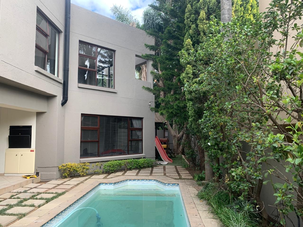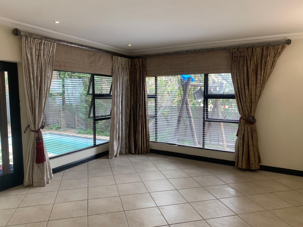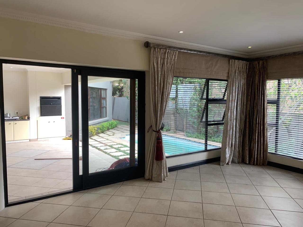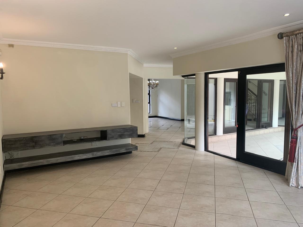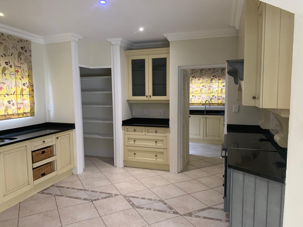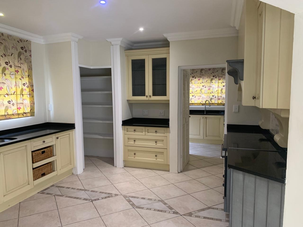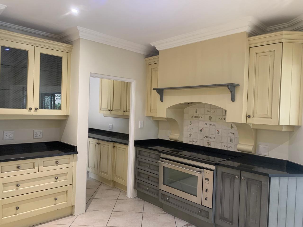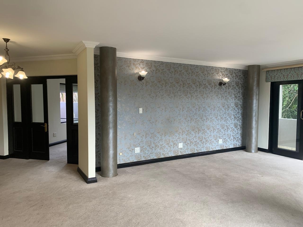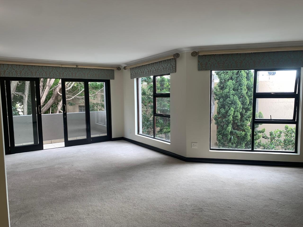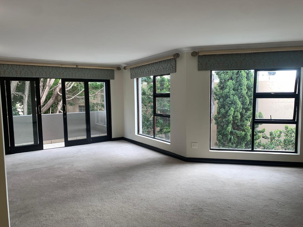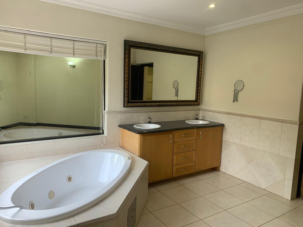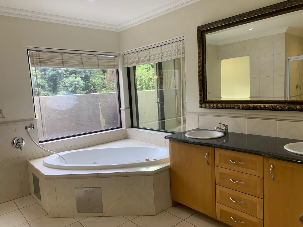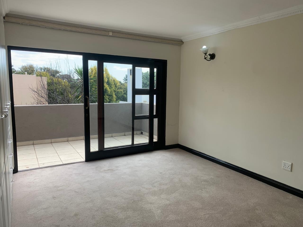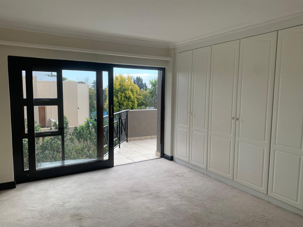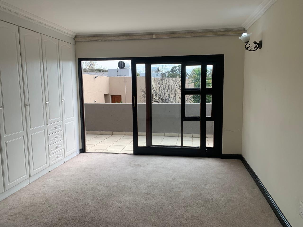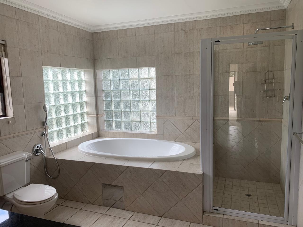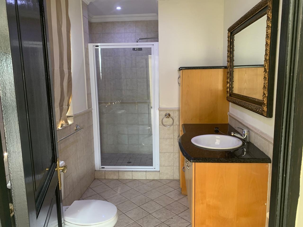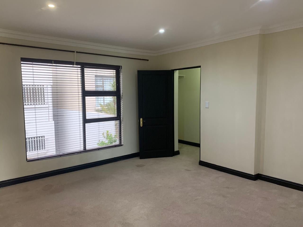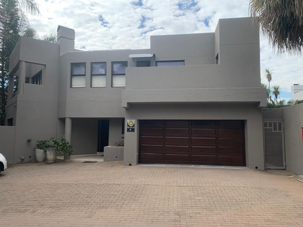- 4
- 3.5
- 2
- 383 m2
- 383 m2
Monthly Costs
Property description
This sophisticated 4-bedroom cluster offers refined living in one of Sandton's most sought-after secure estates. Designed for comfort and style, this home combines elegant finishes with exceptional functionality – perfect for professionals or families who value both luxury and privacy.
Inside This Exceptional Home:
4 generously sized bedrooms, including a serene master suite with walk-in closet and a spa-inspired en-suite bathroom
Stylish open-plan living and dining areas with an LP gas fireplace – ideal for cozy winter evenings
Gourmet kitchen featuring granite countertops and a separate scullery
Covered entertainment patio with built-in braai – ideal for year-round hosting and relaxed outdoor living
Sparkling swimming pool set in a low-maintenance, manicured garden – your own private oasis
Dedicated staff quarters with private entrance – perfect for live-in help or guest accommodation
Double automated garage with direct access
Connect with us today to arrange a private viewing – homes of this calibre don’t stay on the market for long!
Property Details
- 4 Bedrooms
- 3.5 Bathrooms
- 2 Garages
- 2 Ensuite
- 1 Lounges
- 1 Dining Area
Property Features
- Study
- Balcony
- Pool
- Staff Quarters
- Aircon
- Access Gate
- Kitchen
- Fire Place
- Pantry
- Entrance Hall
- Paving
- Garden
| Bedrooms | 4 |
| Bathrooms | 3.5 |
| Garages | 2 |
| Floor Area | 383 m2 |
| Erf Size | 383 m2 |
