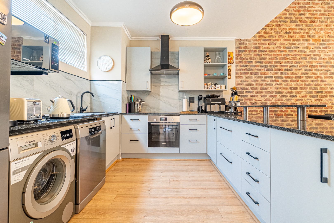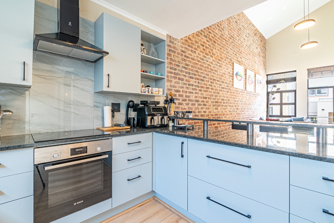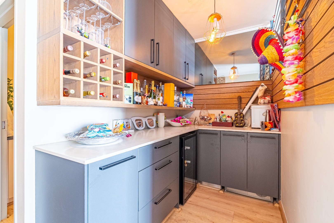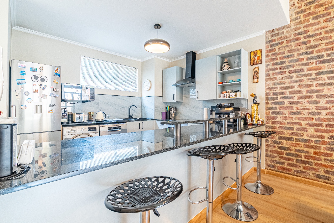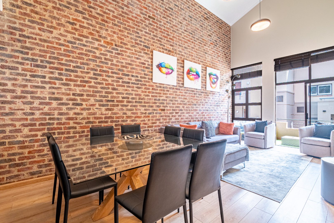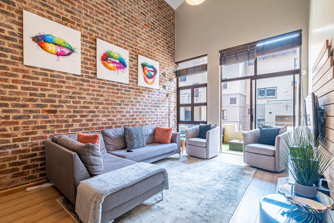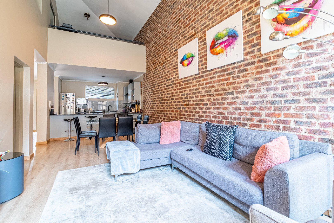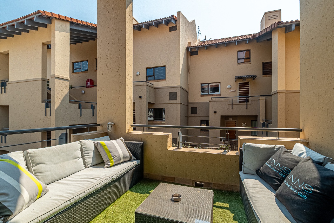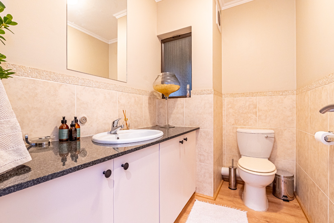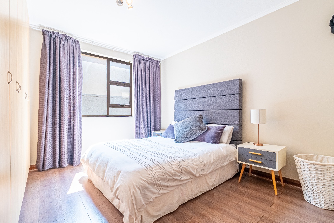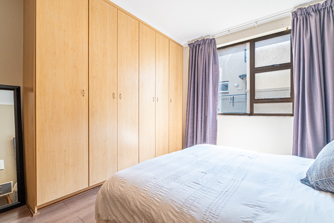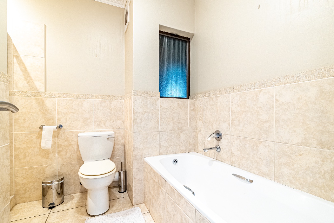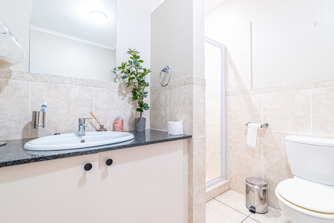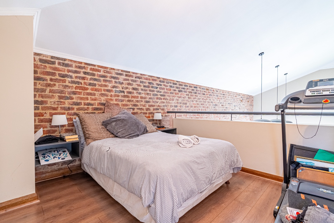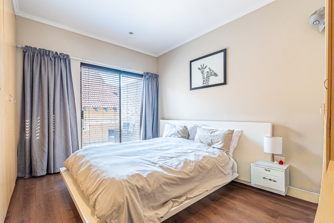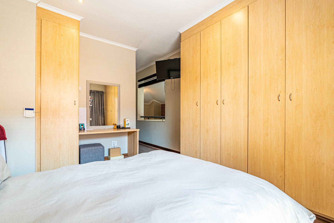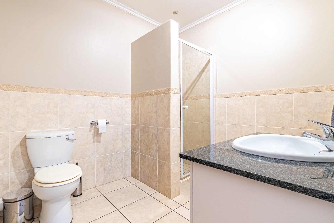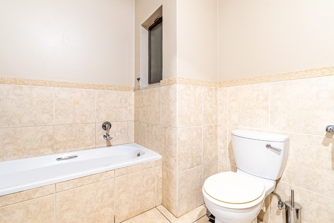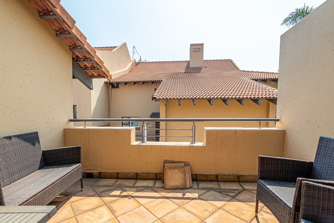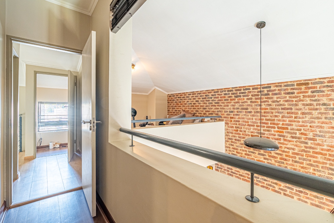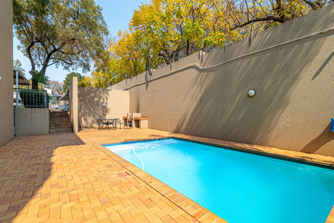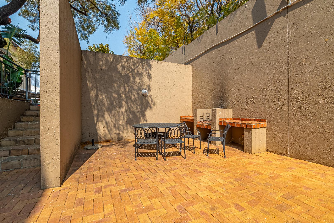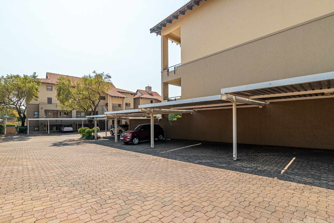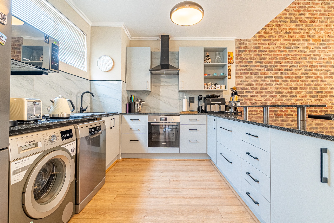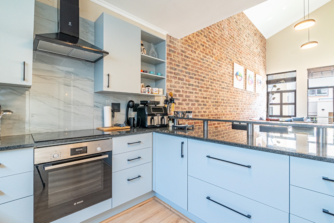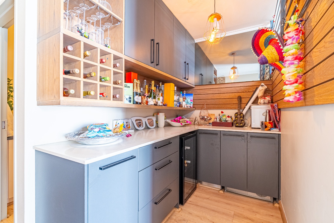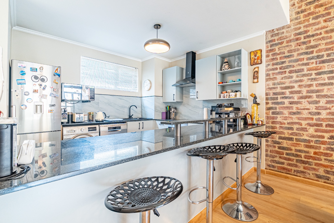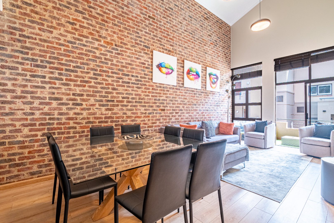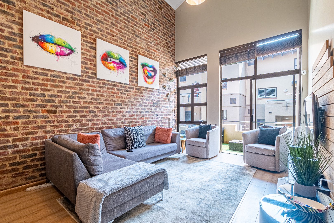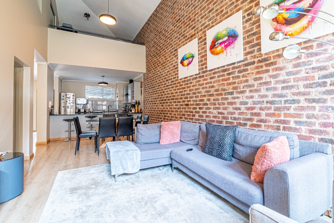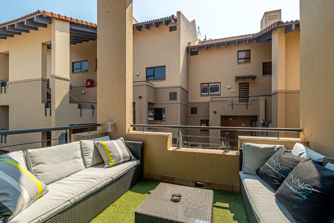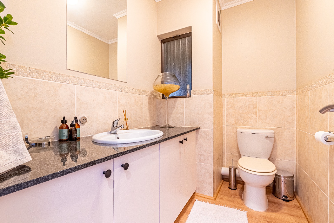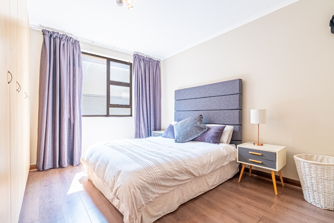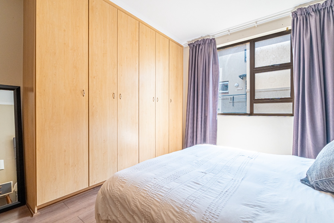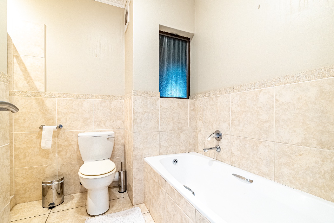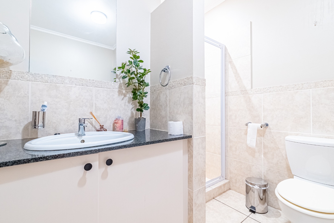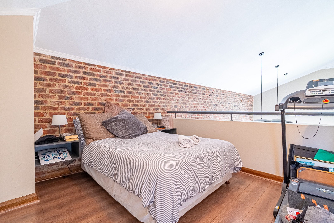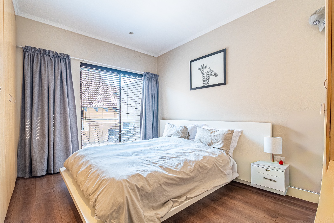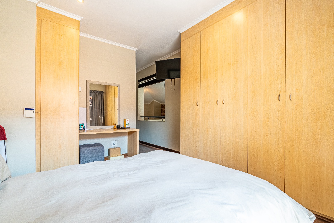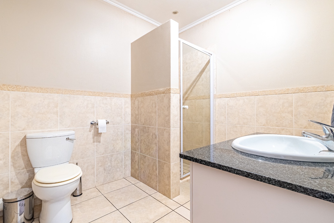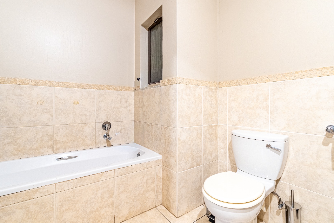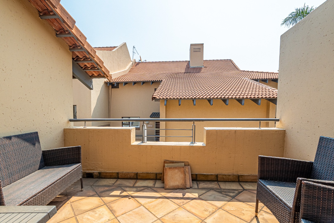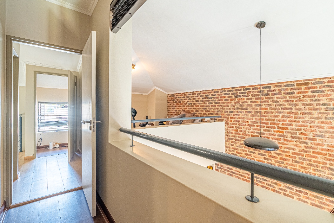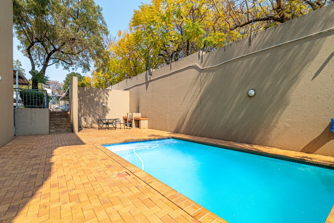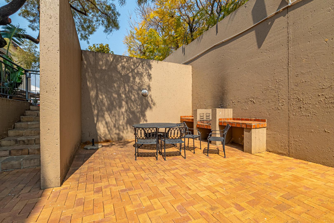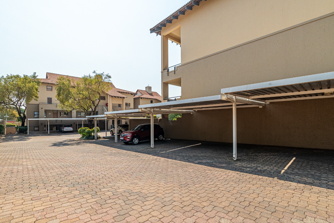- 3
- 2.5
- 147 m2
Monthly Costs
Property description
Experience modern loft living in this beautifully furnished home, featuring 2 spacious bedrooms with en-suite bathrooms and a converted loft that serves as a stylish 3rd bedroom. Designed with comfort and elegance in mind, the open-plan living and dining area showcases contemporary finishes and flows seamlessly onto a private balcony, ideal for relaxing or entertaining. Fully furnished with quality pieces, this home is move-in ready and offers a lock-up-and-go lifestyle with a touch of sophistication.
Open plan kitchen with modern appliances, dining room with an 8 seater dining table.
Lounge with comfortable seating that opens up to a private covered patio.
Second bedroom with en-suite bathroom, guest bathroom as well as a built in bar completes the downstairs area.
Upstairs is the Main bedroom with en-suite full bathroom as well as a 3rd bedroom overlooking the downstairs lounge and dining room.
The apartment comes with an inverter for piece of mind during loadshedding.
Perfectly positioned close to Sandton CBD, the Grayston on- and off-ramps, and Morningside Hospital, this property combines convenience with contemporary luxury — making it an exceptional choice for professionals, families, or discerning investors.
Features:
- Fully Furnished
- 2 En-suite bedrooms and Study or 3 Bedrooms
- 2.5 Bathrooms
- Modern Kitchen with top appliances
- Dining room
- Lounge
- Store room
- Bar
- 2 Covered balconies
- Fibre
- Inverter
- 2 Covered parkings
Contact me for private viewings
Property Details
- 3 Bedrooms
- 2.5 Bathrooms
- 1 Lounges
- 1 Dining Area
Property Features
- Balcony
- Pool
- Storage
- Furnished
- Security Post
- Access Gate
- Alarm
- Kitchen
- Pantry
- Paving
- Family TV Room
| Bedrooms | 3 |
| Bathrooms | 2.5 |
| Floor Area | 147 m2 |
Contact the Agent
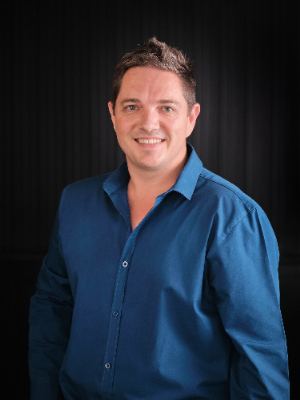
Brett Hansen
Candidate Property Practitioner
