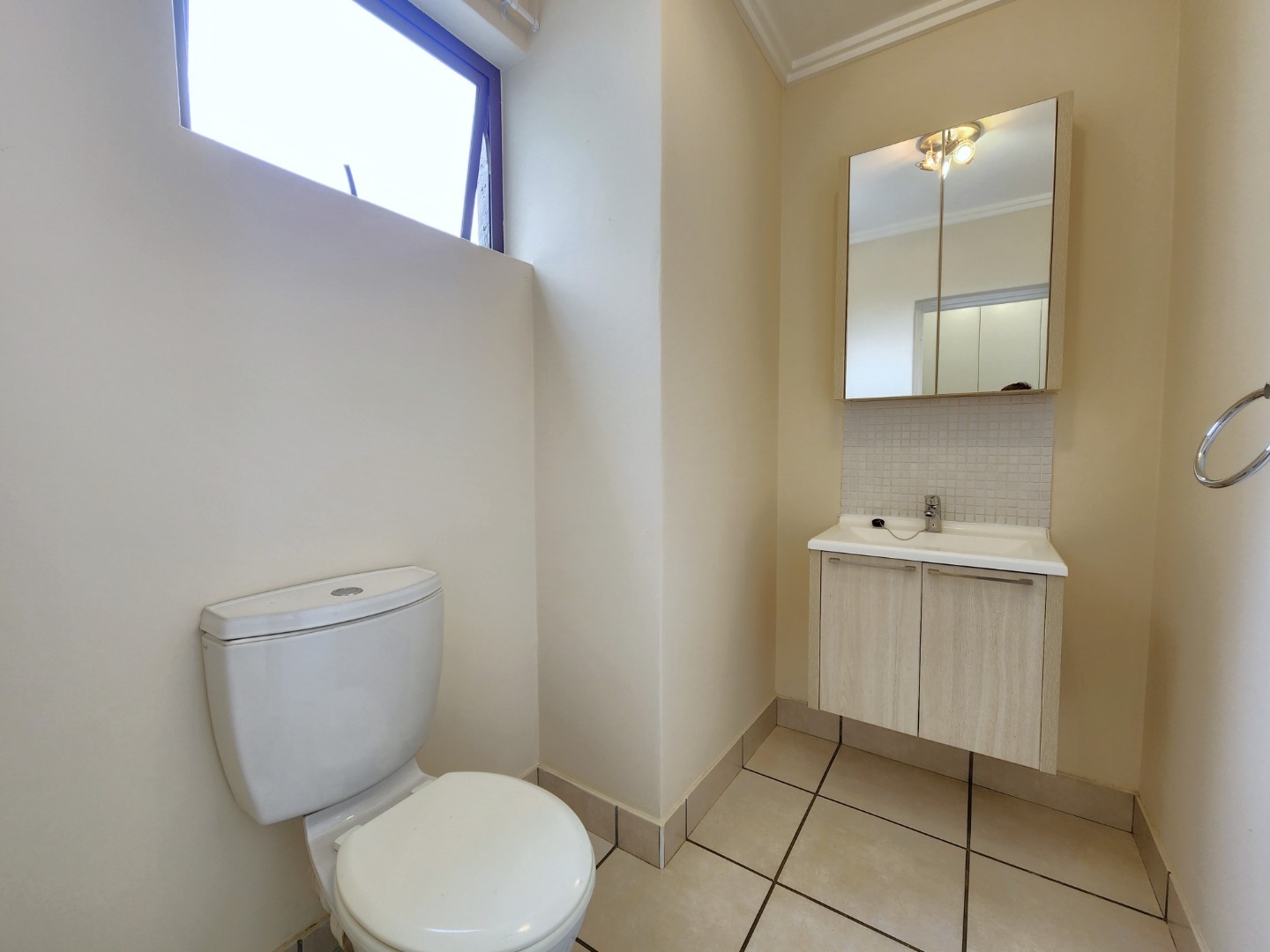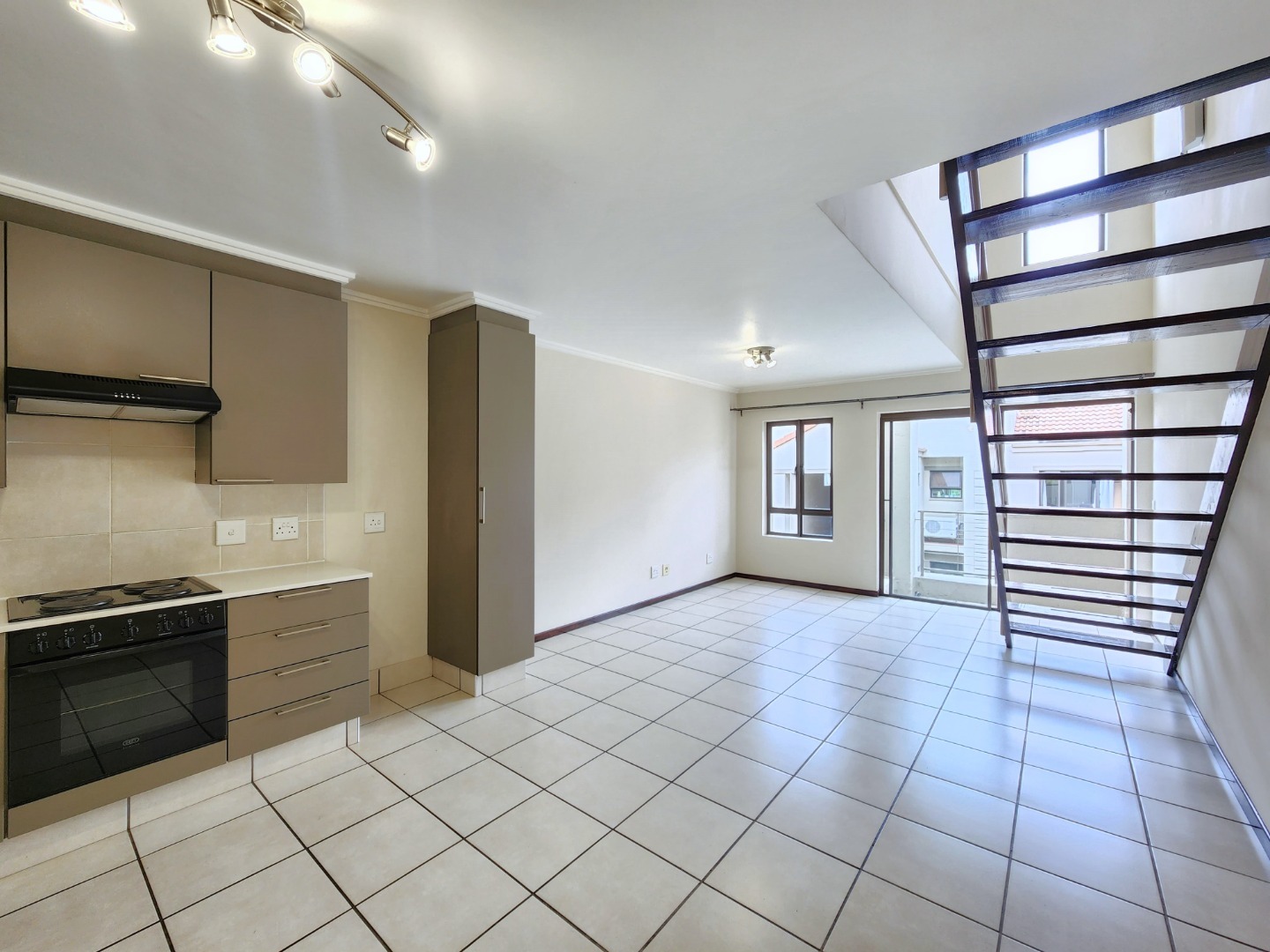- 1
- 2
- 76 m2
- 38 714 m2
Monthly Costs
Property description
This beautifully designed duplex apartment offers contemporary open-plan living on the lower level, seamlessly connecting the kitchen, dining, and lounge areas. Glass doors lead out to a spacious balcony, perfect for entertaining or unwinding after a long day.
The modern kitchen is equipped with sleek countertops, generous cupboard space, a built-in oven, stovetop, extractor fan, and room for under-counter appliances—ideal for those who enjoy cooking at home. A guest toilet is conveniently located downstairs for added comfort.
Upstairs, the main bedroom features an en-suite bathroom and its own private balcony, offering a peaceful and private retreat.
The apartment includes a covered carport and there is ample visitors’ parking available within the complex. With access control at the gates, residents can enjoy a secure and tranquil living environment.
Contact the agent today to arrange a private viewing of this lovely apartment and make it your next home!
Property Details
- 1 Bedrooms
- 2 Bathrooms
- 1 Ensuite
- 1 Lounges
- 1 Dining Area
Property Features
- Balcony
- Patio
- Pool
- Club House
- Security Post
- Access Gate
- Scenic View
- Kitchen
- Pantry
- Guest Toilet
- Entrance Hall
- Paving
- Garden
- Intercom
- Family TV Room
| Bedrooms | 1 |
| Bathrooms | 2 |
| Floor Area | 76 m2 |
| Erf Size | 38 714 m2 |
Contact the Agent

Dian Fritz
Full Status Property Practitioner















































