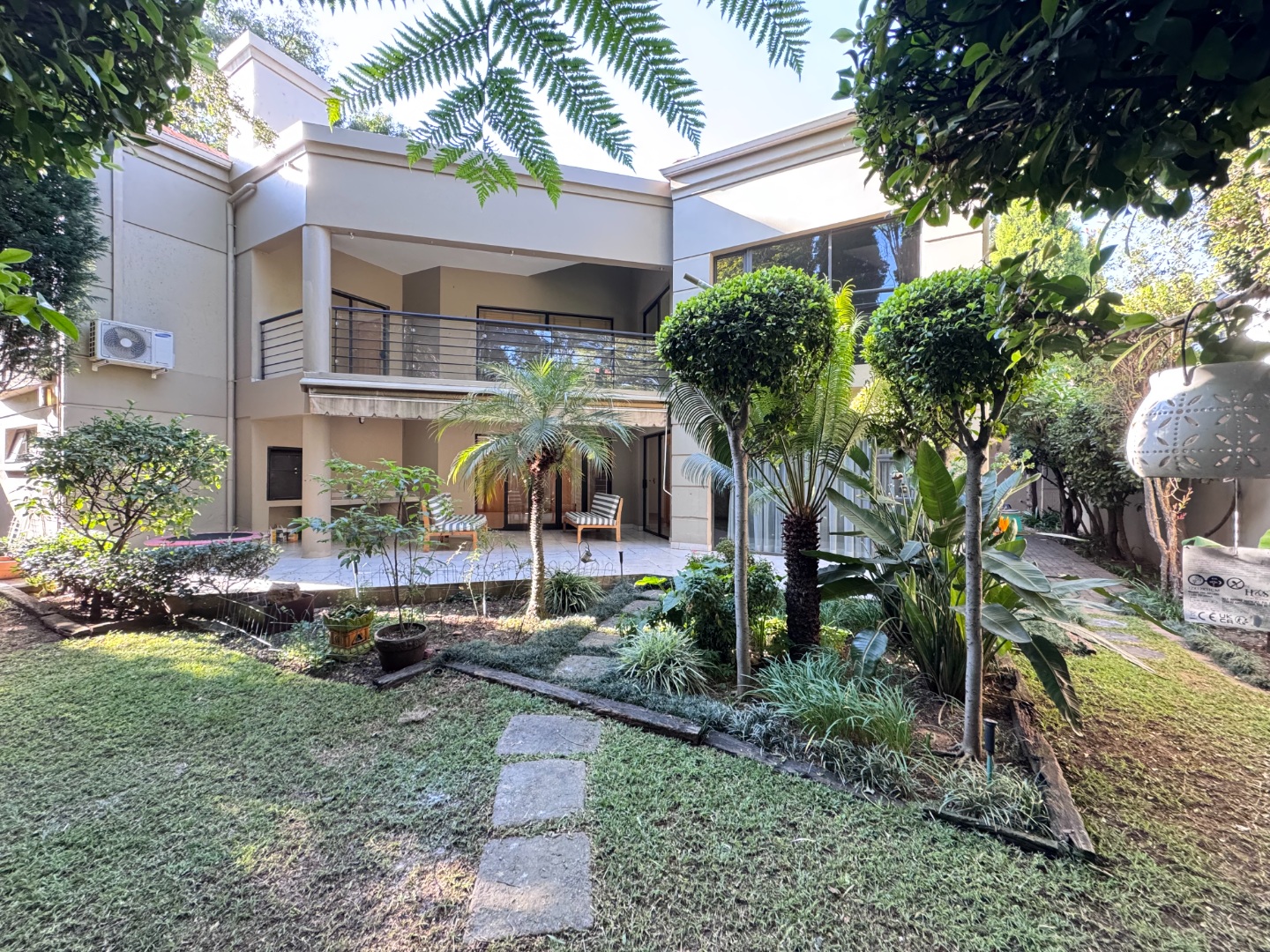- 4
- 4
- 2
- 408 m2
- 496 m2
Monthly Costs
Property description
DELUXE CLUSTER IN AN ELEGANT BOUTIQUE ESTATE!
Spacious living areas and large kitchen with breakfast nook, gas stove, pantry, and scullery, leads to dining room and covered patio. Splendid manicured compact garden.
Separate TV room.
4 sun-splashed bedrooms, 3 bathrooms (all en-suite). Downstairs private study/office. Main bedroom leads out to balcony.
Back-up inverter.
Double automated garage, guest cloakroom. 24/7 security.
Close to French and Redhill schools!
Property Details
- 4 Bedrooms
- 4 Bathrooms
- 2 Garages
- 3 Ensuite
- 2 Lounges
- 1 Dining Area
Property Features
- Study
- Balcony
- Patio
- Pets Allowed
- Security Post
- Access Gate
- Kitchen
- Pantry
- Guest Toilet
- Entrance Hall
- Garden
- Family TV Room
| Bedrooms | 4 |
| Bathrooms | 4 |
| Garages | 2 |
| Floor Area | 408 m2 |
| Erf Size | 496 m2 |
Contact the Agent

Austeja Kazlauskaite
Full Status Property Practitioner


















































