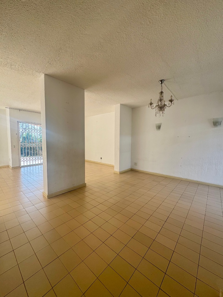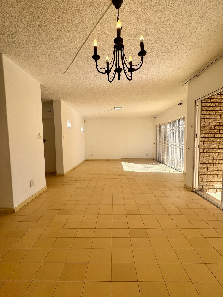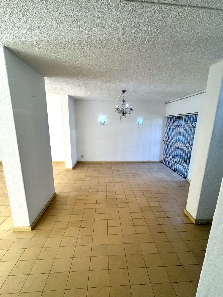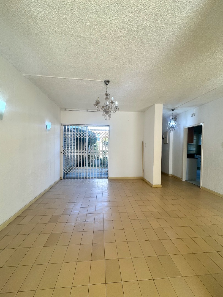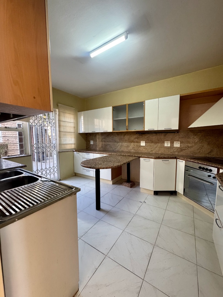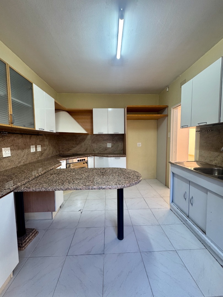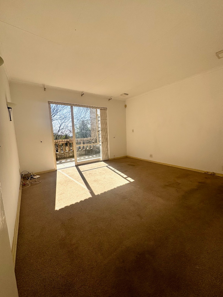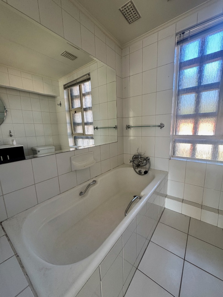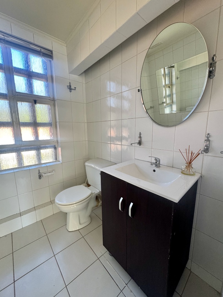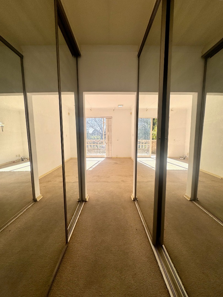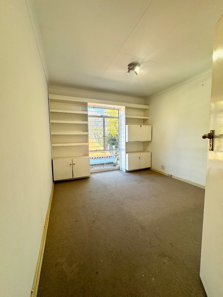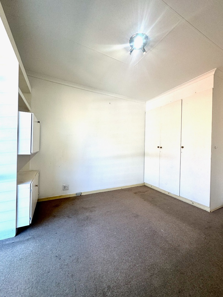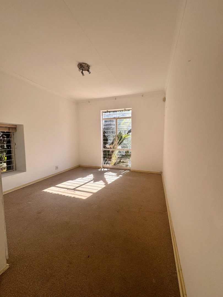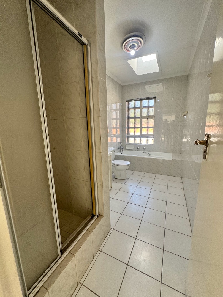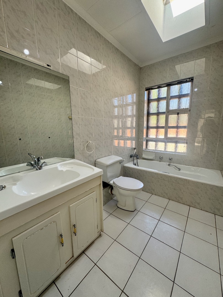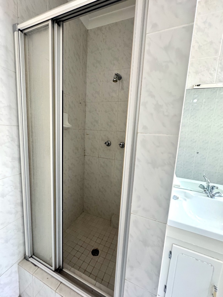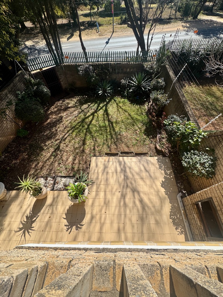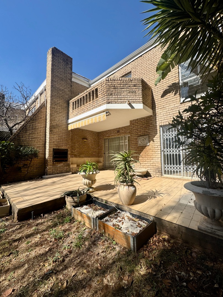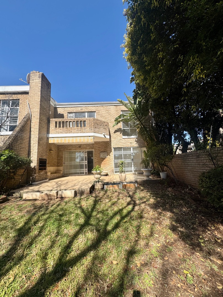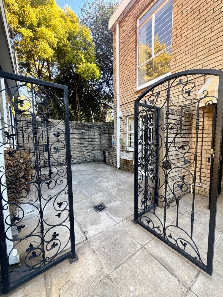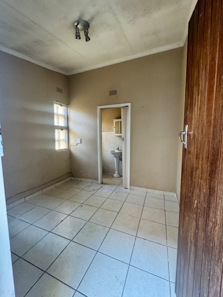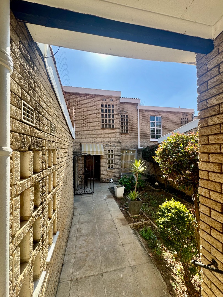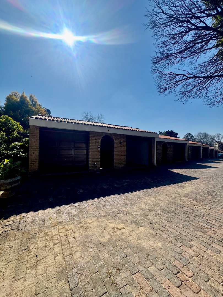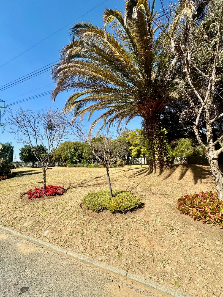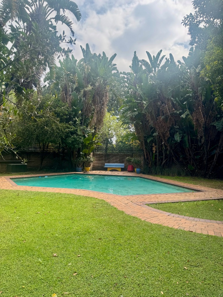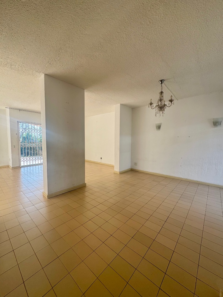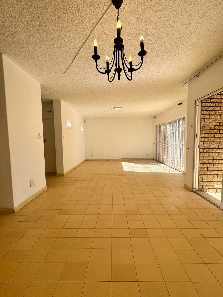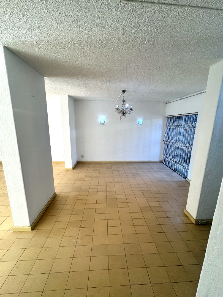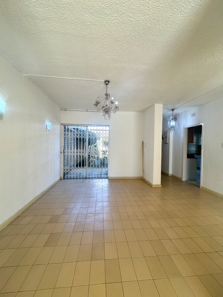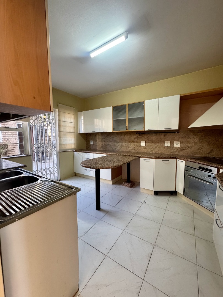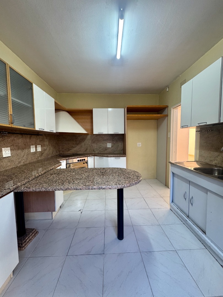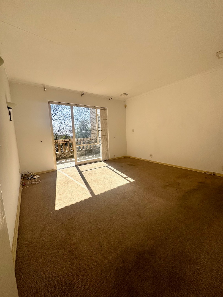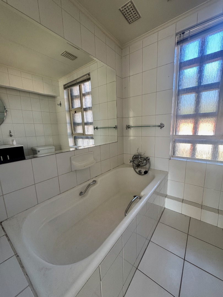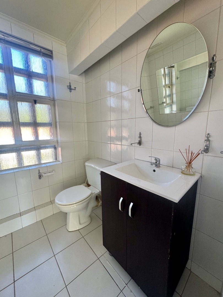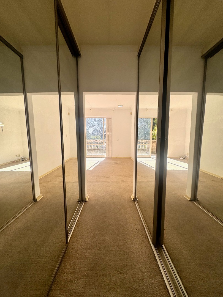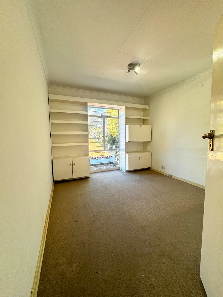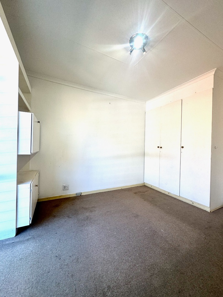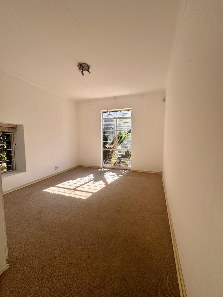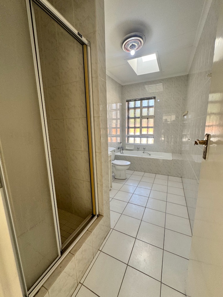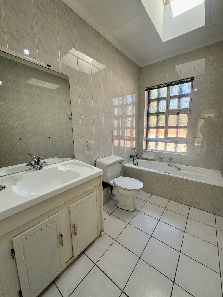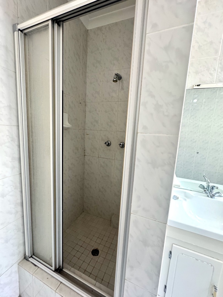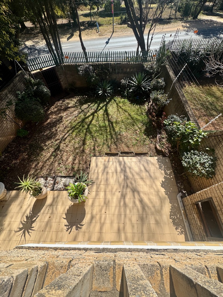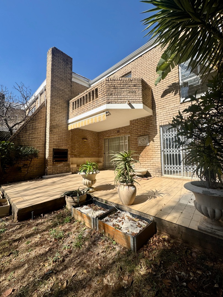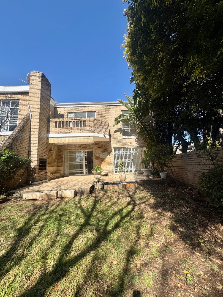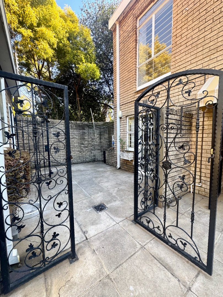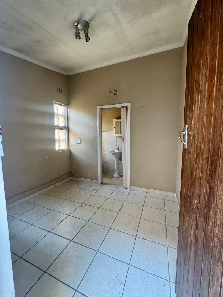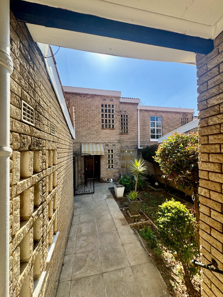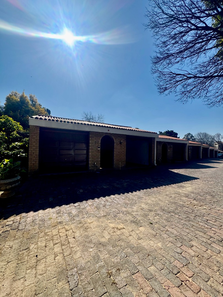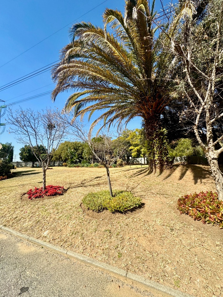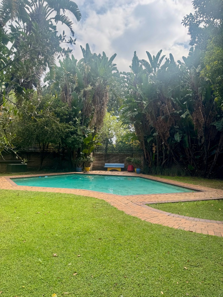- 3
- 2.5
- 2
- 246 m2
- 300 m2
Monthly Costs
Property description
This generously sized 3-bedroom, 2.5-bathroom home offers the perfect blend of space, comfort, and convenience. The main bedroom features an en-suite with a bath, while the family bathroom includes both a bath and a shower. All bedrooms are large with ample built-in cupboards. The staff accommodation can be used as a 4th bedroom en-suite / guest suite or work from home office.
Enjoy expansive living areas with a huge open-plan lounge, family room, and dining space. The lounge opens onto a covered patio and a low-maintenance private garden—ideal for entertaining or relaxing outdoors.
The granite-topped kitchen is well-appointed, with space for two appliances and a double-door fridge. It opens to a private courtyard, complete with a drying area and a trough for handwashing.
Additional features include:
- Separate staff accommodation with bathroom (shower), also suitable as a guest cottage or teen pad
- Two automated garages
- 24-hour security
- Pet-friendly, well-maintained complex with a communal pool and park
Prime Location:
- 0.73 km to the French School
- 1.01 km to Crawford International Sandton
- 1.40 km to Montrose School
- 1.00 km to Morningside Shopping Centre
- 1.55 km to Benmore Shopping Centre
- 1.50 km to Morningside Clinic
Property Details
- 3 Bedrooms
- 2.5 Bathrooms
- 2 Garages
- 1 Ensuite
- 2 Lounges
- 1 Dining Area
Property Features
- Balcony
- Patio
- Pool
- Staff Quarters
- Storage
- Pets Allowed
- Security Post
- Access Gate
- Kitchen
- Guest Toilet
- Entrance Hall
- Garden
- Family TV Room
| Bedrooms | 3 |
| Bathrooms | 2.5 |
| Garages | 2 |
| Floor Area | 246 m2 |
| Erf Size | 300 m2 |
