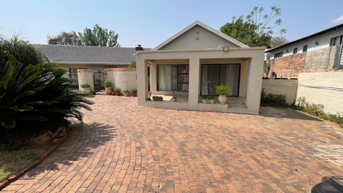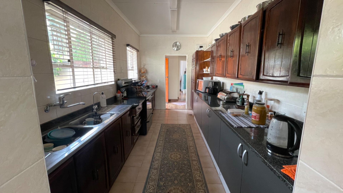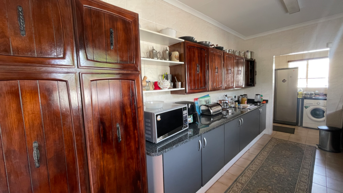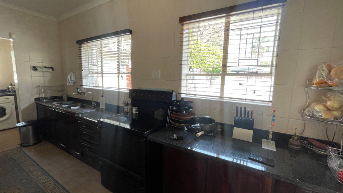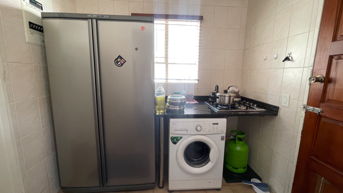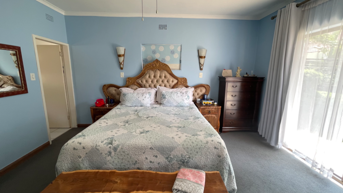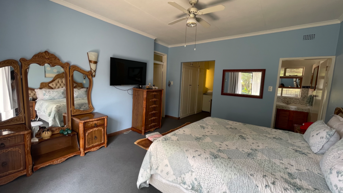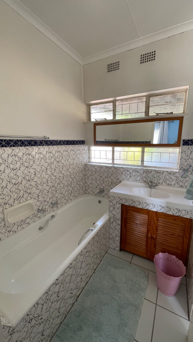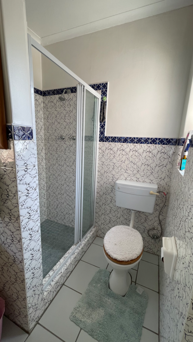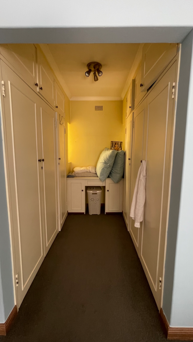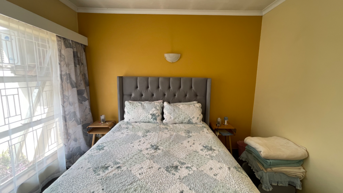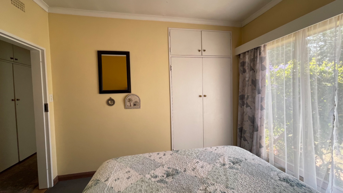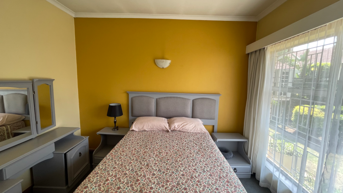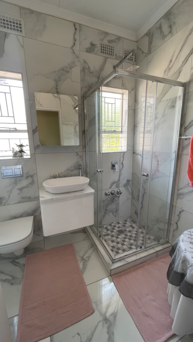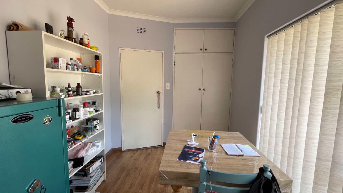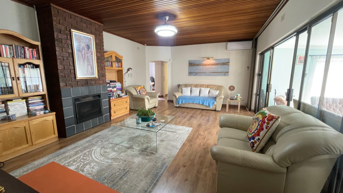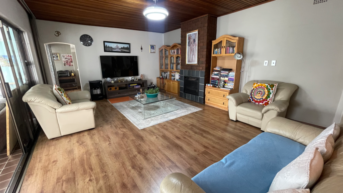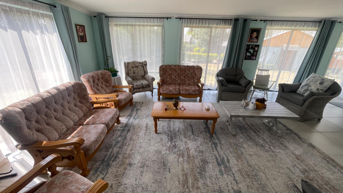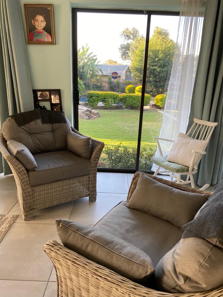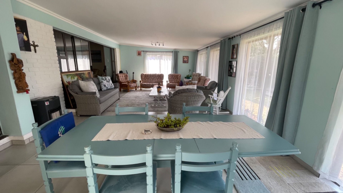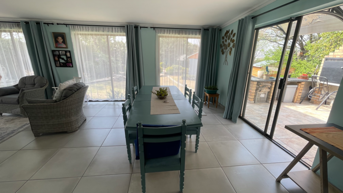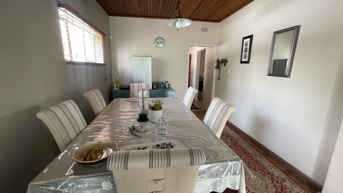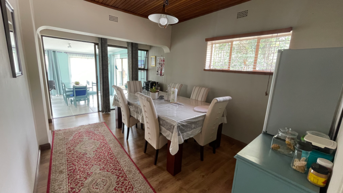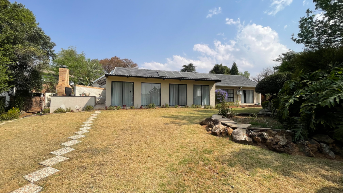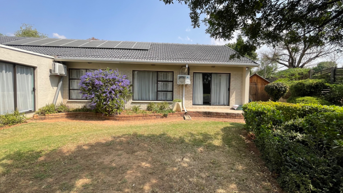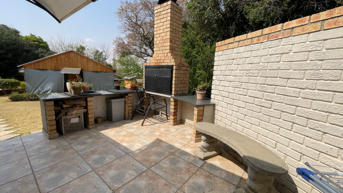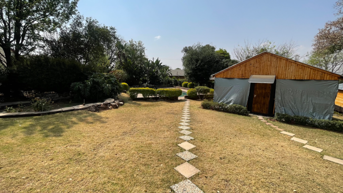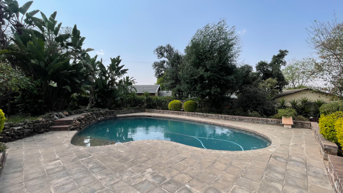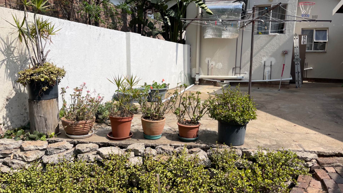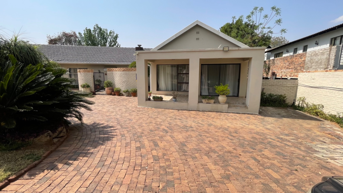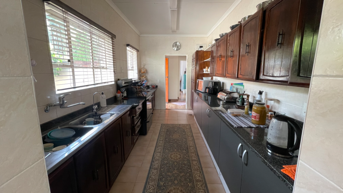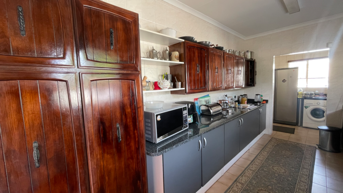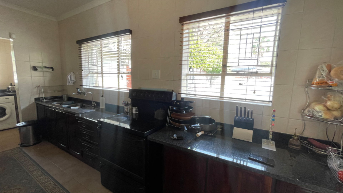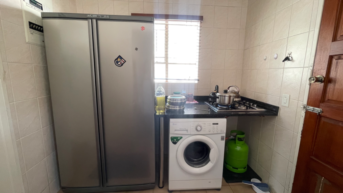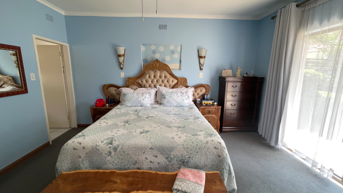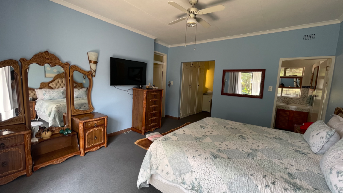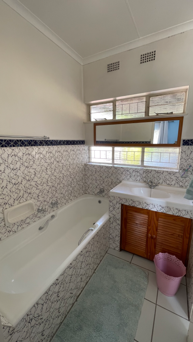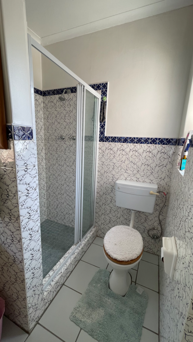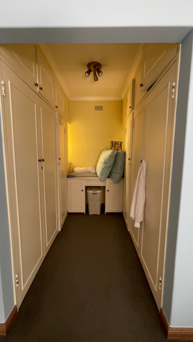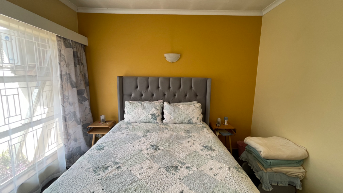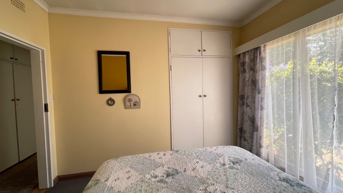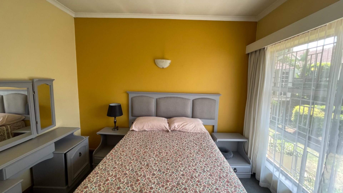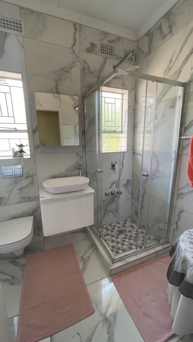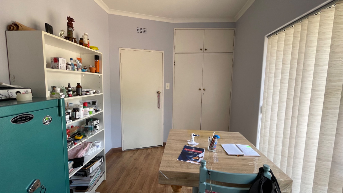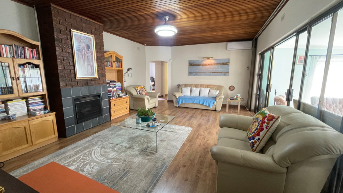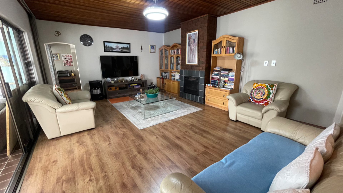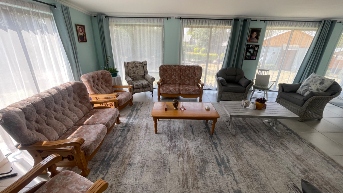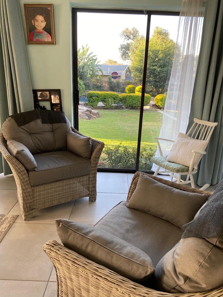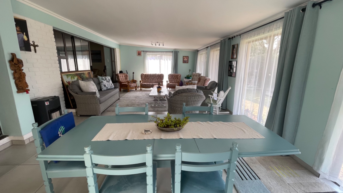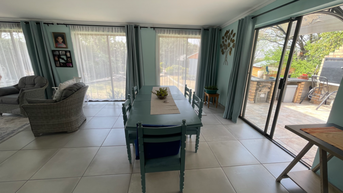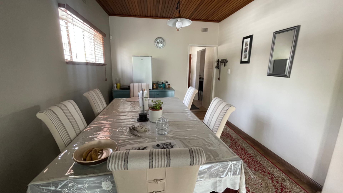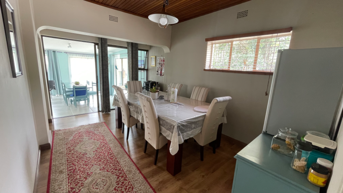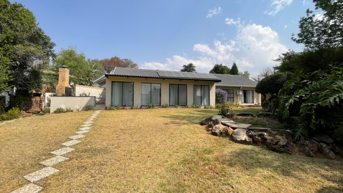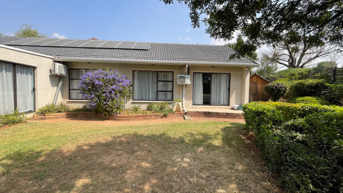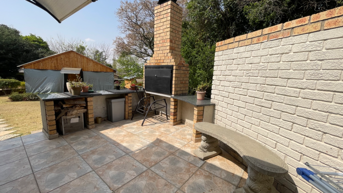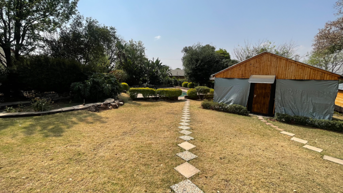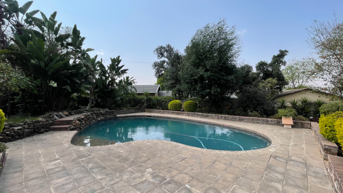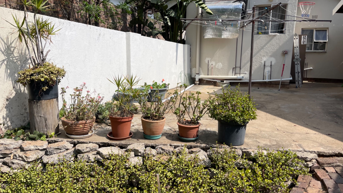- 4
- 2
- 2
- 1 983 m2
- 1 983 m2
Monthly Costs
Property description
Set on an expansive 1,983m² plot, this stunning family residence combines comfort, convenience, and security with exceptional outdoor living.
This home boasts four bedrooms, including a luxurious main en-suite with full bath, air-conditioning, and sliding doors that open directly onto the tranquil garden. Two additional bedrooms are filled with natural light, overlooking the lush greenery, and easily accommodate double beds with ample cupboard space. The fourth bedroom doubles as a home office, offering the perfect work-from-home setup.
Designed for both family living and entertaining, the property features:
• Two lounges: a formal lounge with a cozy fireplace and an informal lounge with sliding doors that welcome in natural light
• Two dining areas: a formal dining space plus an informal area overlooking the garden
• A patio with built-in braai, ideal for hosting gatherings
• A modern kitchen with both gas and electric stoves, space for a double-door fridge, and under-counter appliance space
Outdoors, you’ll find a sparkling swimming pool, manicured gardens, maintained by the on-site gardener. Garden tools are neatly stored in the shed.
Security and sustainability are top of mind, with electric fencing, surveillance cameras, alarm system, solar power, and a backup generator. Parking includes an automated double garage plus additional secured parking for visitors.
Location: Situated in the sought-after suburb of Kelvin, Sandton, with easy access to top schools, shopping centers, major highways, and just minutes from Sandton CBD.
Rental Details:
• Semi-furnished (selected furniture included)
• Excludes electricity and water
• Rental: R25,000 per month
Property Details
- 4 Bedrooms
- 2 Bathrooms
- 2 Garages
- 1 Ensuite
- 2 Lounges
- 2 Dining Area
Property Features
- Patio
- Pool
- Aircon
- Fence
- Alarm
- Scenic View
- Kitchen
- Built In Braai
- Garden
| Bedrooms | 4 |
| Bathrooms | 2 |
| Garages | 2 |
| Floor Area | 1 983 m2 |
| Erf Size | 1 983 m2 |
