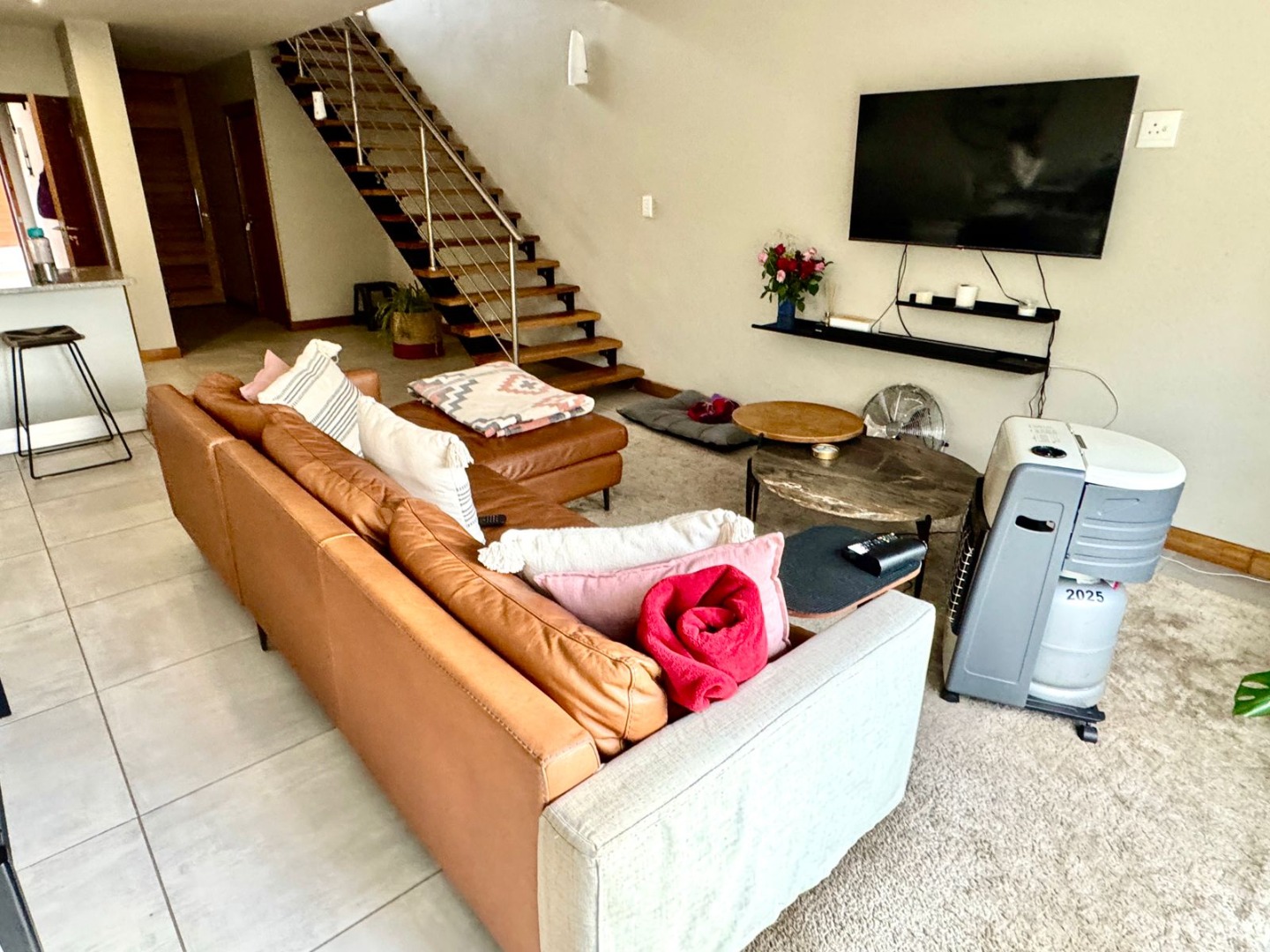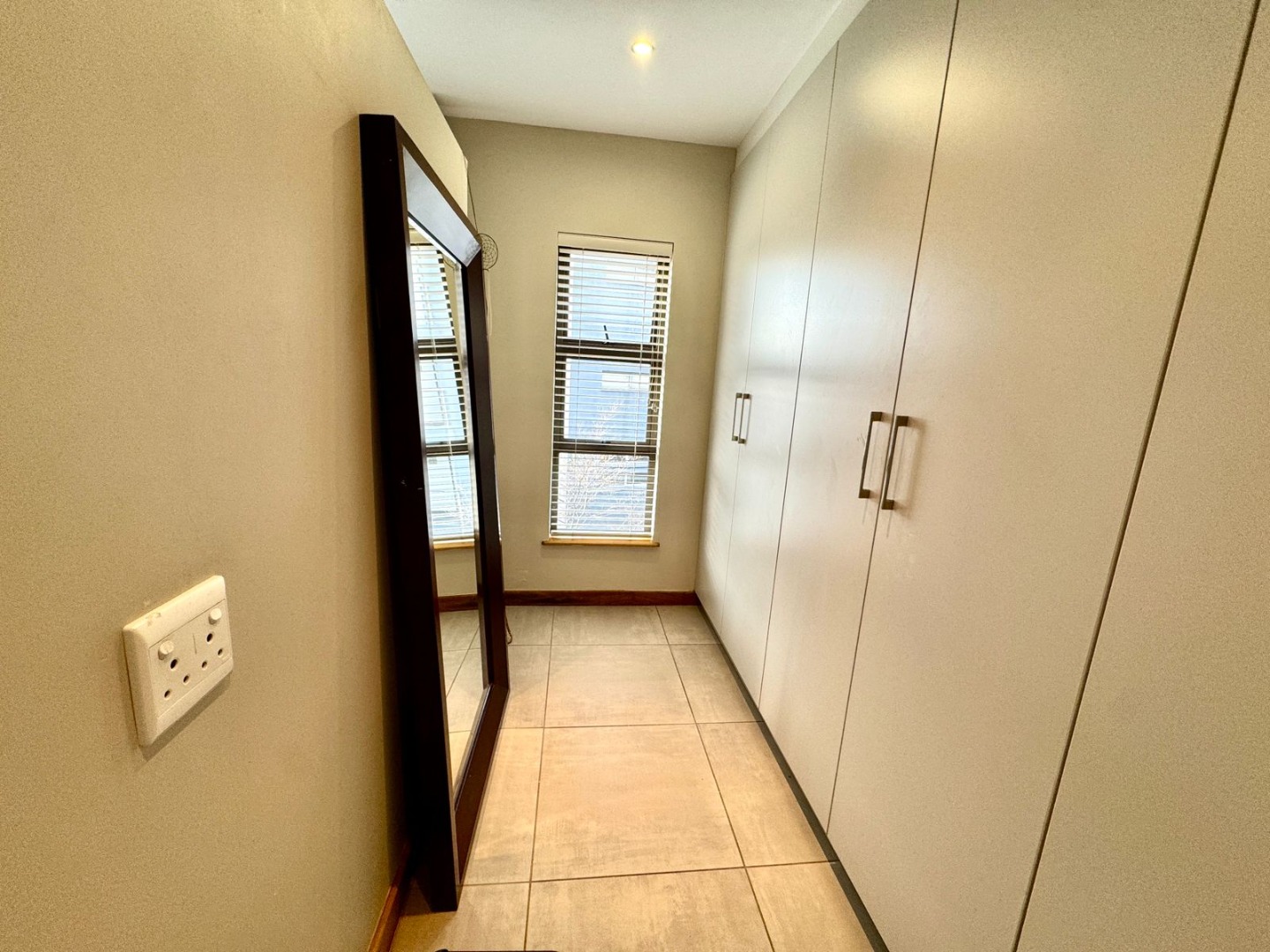- 3
- 3
- 1
Monthly Costs
Property description
This sophisticated, architecturally designed cluster home is located in a secure, high-end estate in Hurlingham. Spanning three levels, the property offers generous interior space, elegant finishes, and a modern lifestyle ideal for professionals or small families.
Ground Floor:
A well-proportioned open-plan living and dining area flows seamlessly to a compact private garden — ideal for enjoying fresh air and morning coffee, with minimal maintenance required. The contemporary kitchen is fully fitted with quality cabinetry and accommodates both a fridge and dishwasher. A guest cloakroom is thoughtfully included on this level. Laundry appliances (washing machine and tumble dryer) are housed in the garage.
First Floor:
Two spacious en-suite bedrooms are located on the first level. The main suite includes a walk-in dressing area and a full bathroom with a bath and shower. The second bedroom also offers its own en-suite with a shower.
Second Floor:
The top floor comprises a bright pyjama lounge opening to a private balcony, along with a third en-suite bedroom featuring a walk-in closet and stylish bathroom with shower.
Additional Features:
• One garage and one dedicated open parking bay
• Solar geyser
• 24-hour security in a premium, access-controlled complex
• Pet friendly (subject to approval)
• Water, electricity, and sewerage billed separately
This home offers contemporary comfort and security in a prime Sandton location, with outdoor space designed for light, low-maintenance living.
Property Details
- 3 Bedrooms
- 3 Bathrooms
- 1 Garages
- 1 Lounges
- 1 Dining Area
Property Features
- Laundry
- Pets Allowed
- Access Gate
- Scenic View
- Kitchen
- Paving
- Garden
- Family TV Room
| Bedrooms | 3 |
| Bathrooms | 3 |
| Garages | 1 |


































































