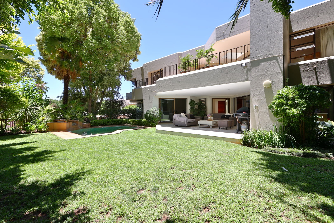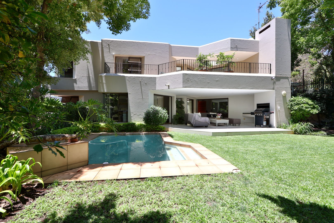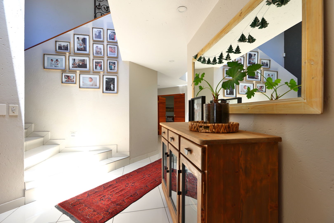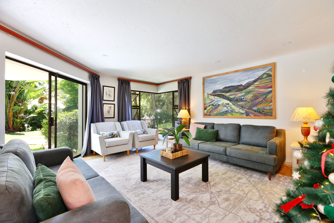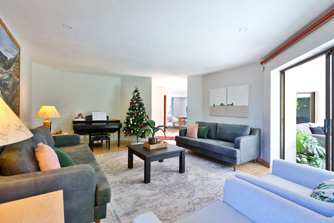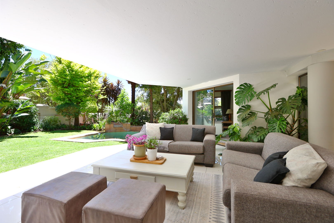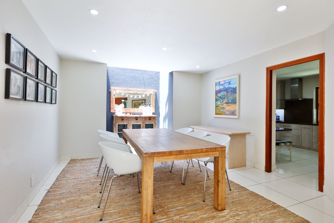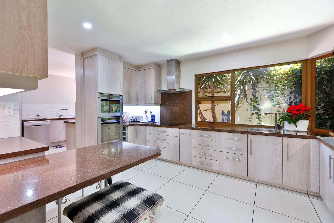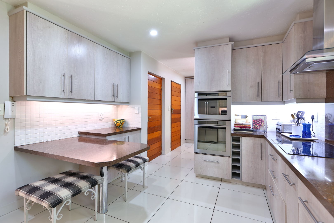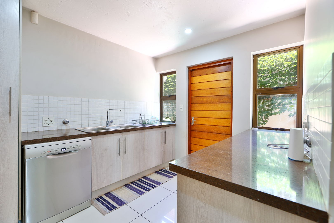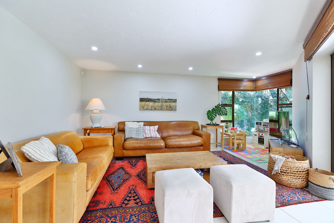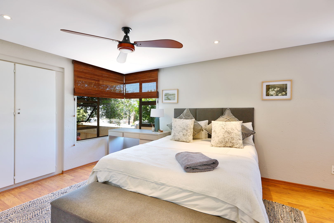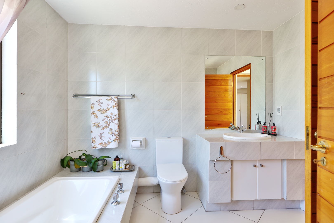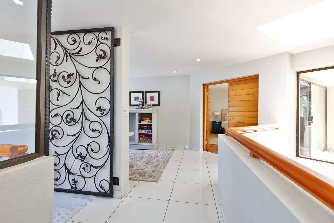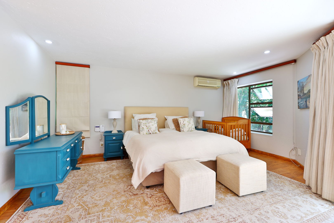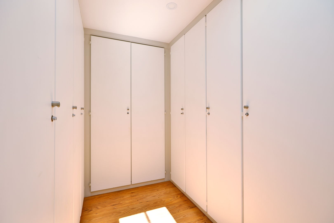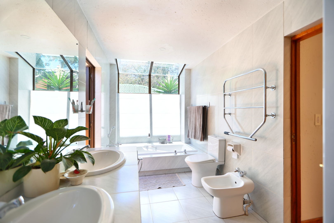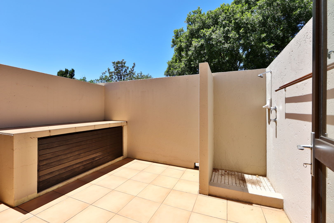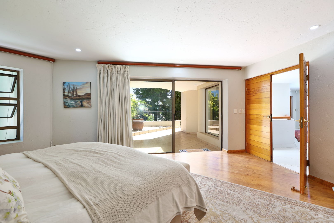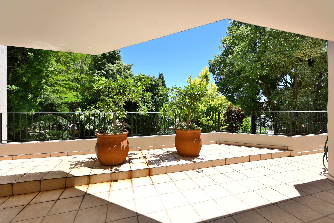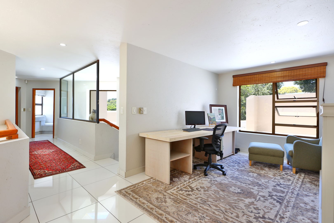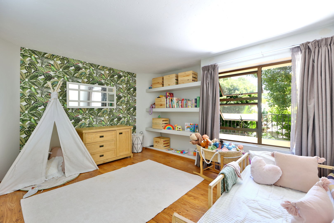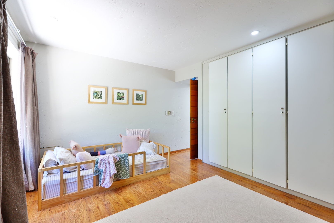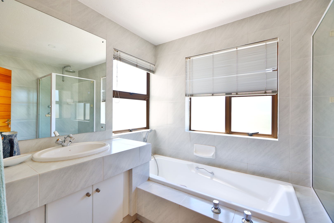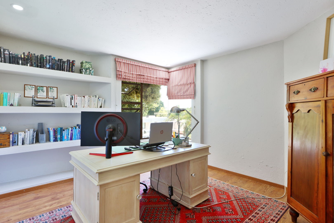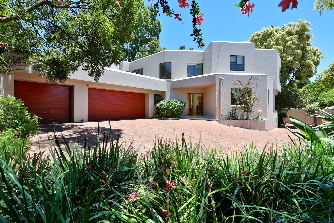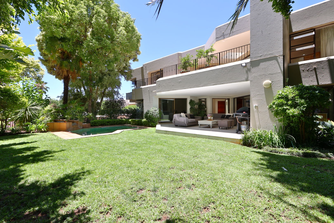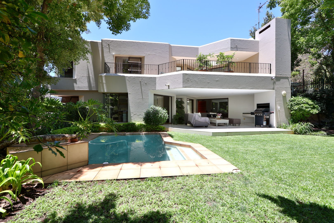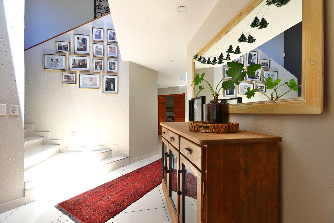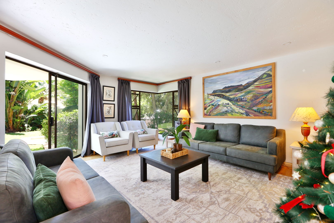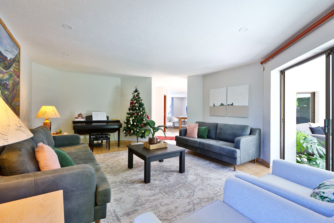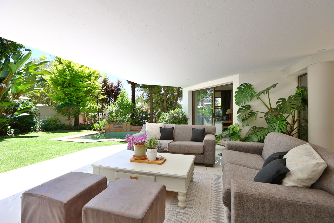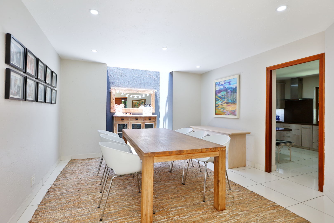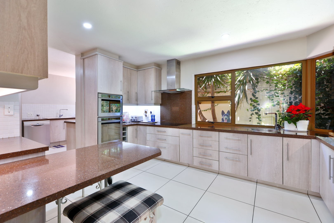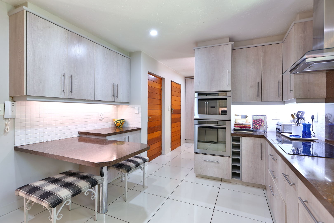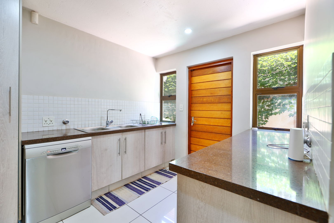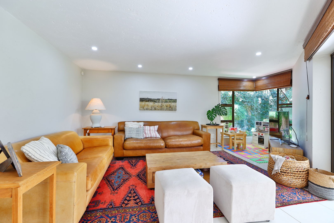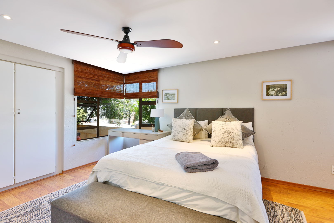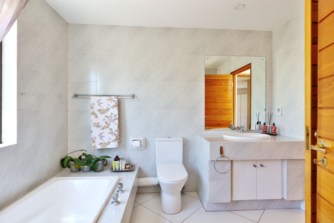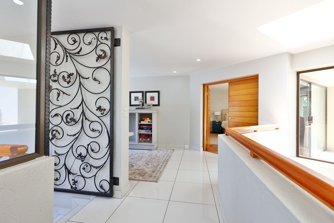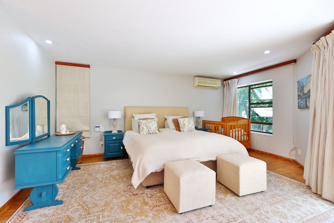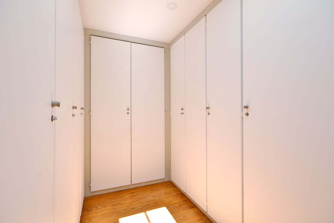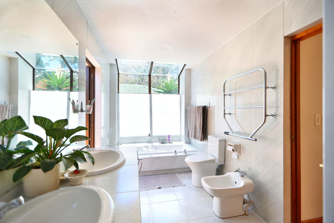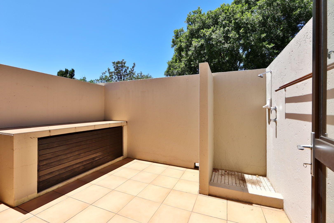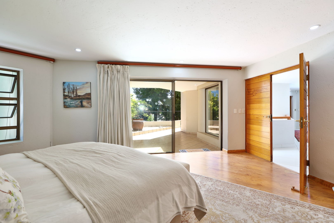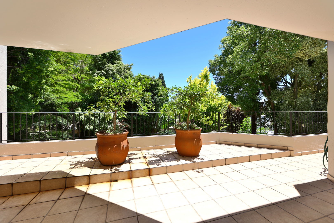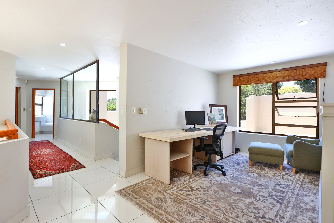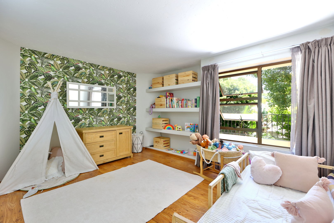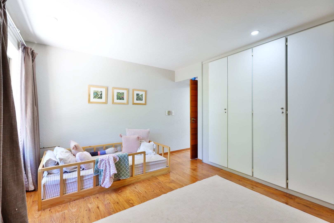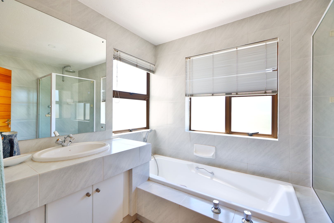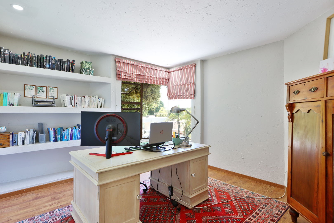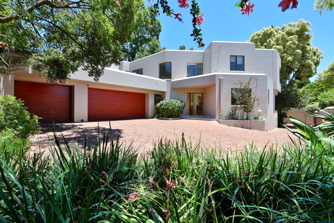- 4
- 3
- 3
- 442 m2
- 895 m2
Monthly Costs
Property description
Nestled in the secure Duxberry complex, Sandton, this modern, furnished 4-bedroom, 3-bathroom home (including two en-suites and a guest toilet) offers an ideal family lifestyle across its 442 sqm floor plan. The interior boasts two spacious lounges, a dining room, family/TV room, and a private study. The modern kitchen is a culinary delight, equipped with light cabinetry, integrated appliances, a breakfast bar, scullery, and pantry, all bathed in natural light.
Step outside to a private oasis on the 895 sqm erf. An expansive covered patio, perfect for outdoor entertaining, seamlessly connects to a lush garden and refreshing swimming pool. Multiple balconies and a dedicated braai room enhance entertainment. Security is paramount within this complex, featuring an access gate, alarm system, electric fencing, and a security post. Pets are welcome, and practical amenities include air conditioning, staff quarters, and three garages with four total parking spaces. Occupation 1 February 2026.
Key Features:
- 4 Bedrooms, 3 Bathrooms (2 En-suite)
- Furnished & Pet-Friendly
- Private Pool & Lush Garden
- Expansive Patio & Braai Room
- Modern Kitchen with Scullery
- 3 Garages, Secure Complex
- Staff Quarters & Study
Property Details
- 4 Bedrooms
- 3 Bathrooms
- 3 Garages
- 2 Ensuite
- 2 Lounges
- 1 Dining Area
Property Features
- Study
- Balcony
- Patio
- Pool
- Staff Quarters
- Storage
- Furnished
- Aircon
- Pets Allowed
- Security Post
- Access Gate
- Alarm
- Scenic View
- Kitchen
- Pantry
- Guest Toilet
- Entrance Hall
- Paving
- Garden
- Family TV Room
| Bedrooms | 4 |
| Bathrooms | 3 |
| Garages | 3 |
| Floor Area | 442 m2 |
| Erf Size | 895 m2 |
Contact the Agent

Austeja Kazlauskaite
Full Status Property Practitioner
