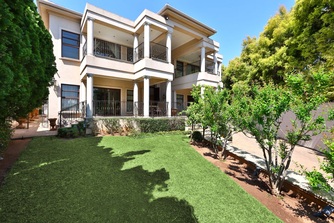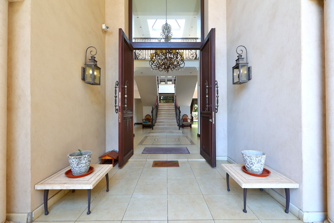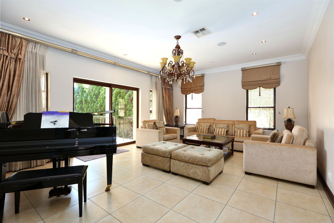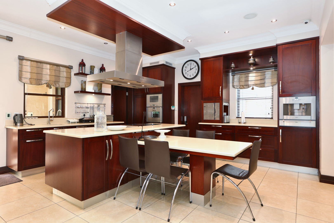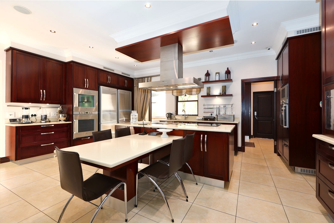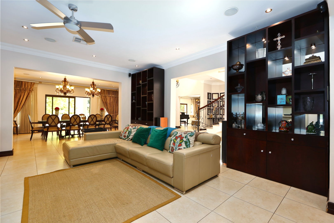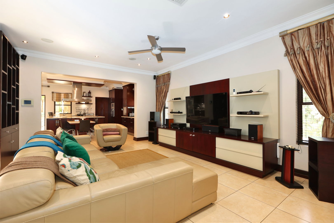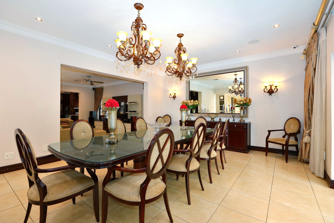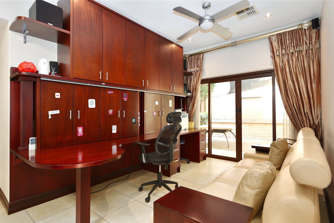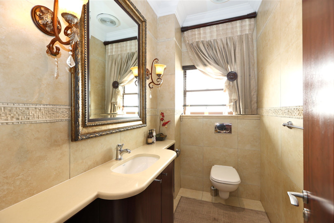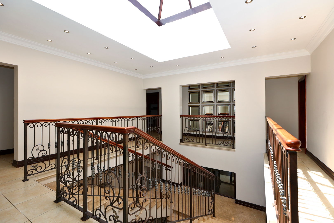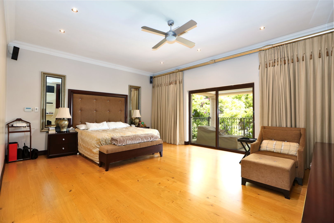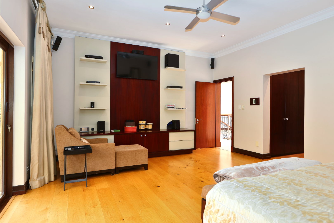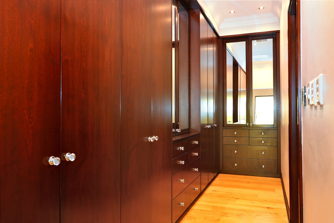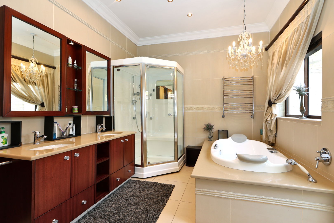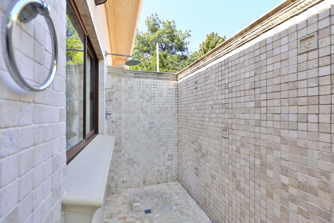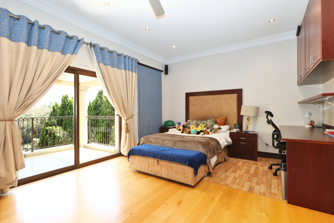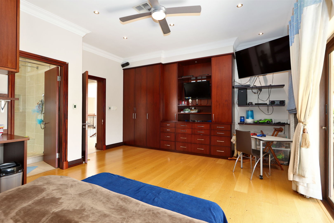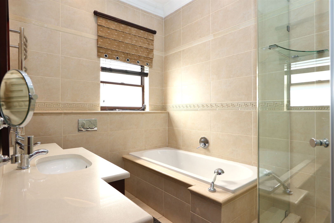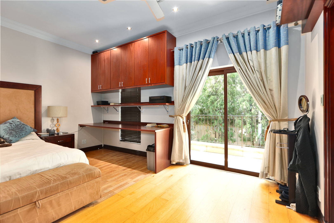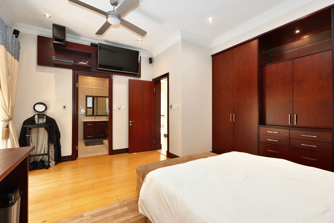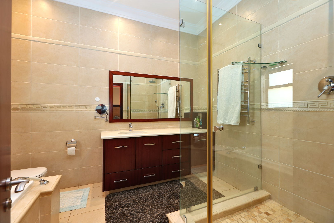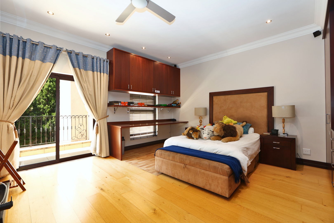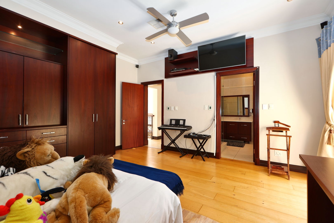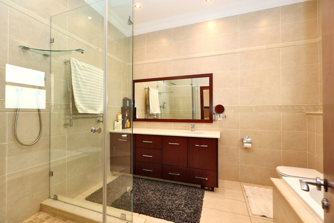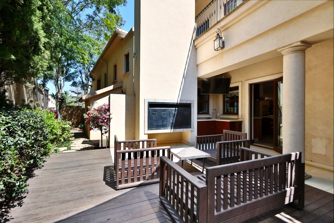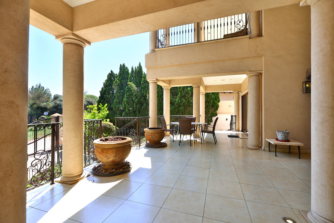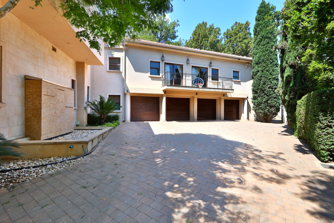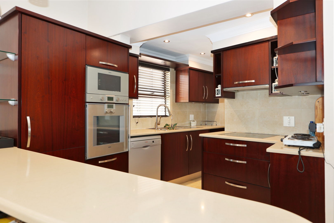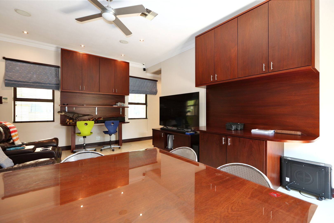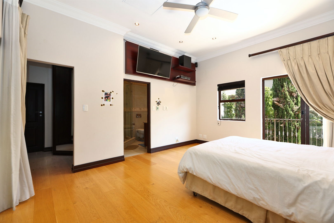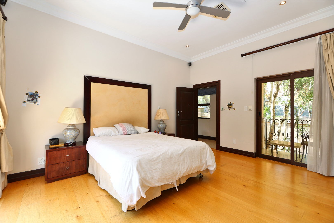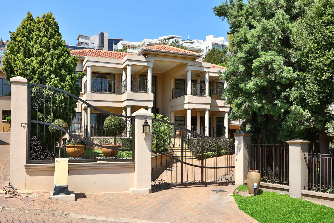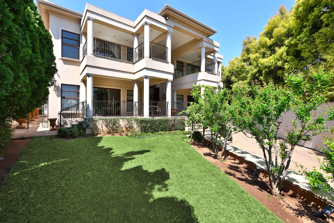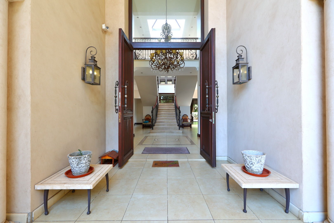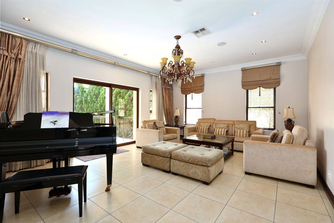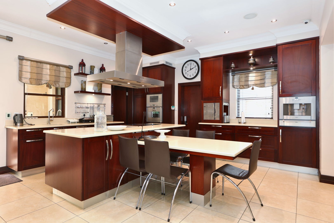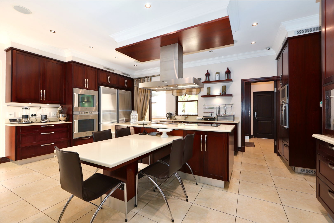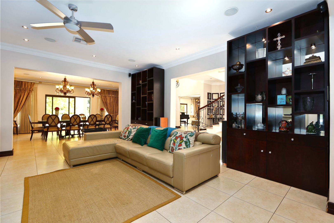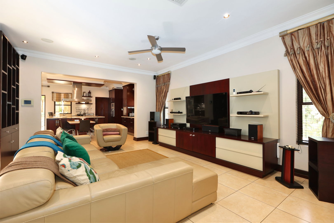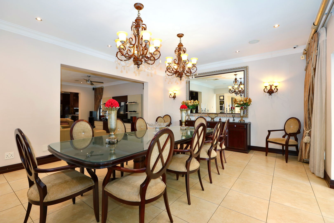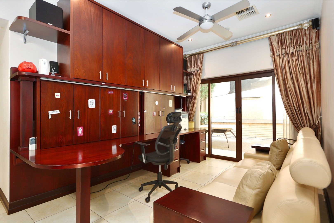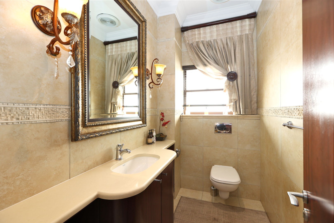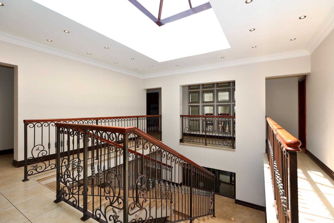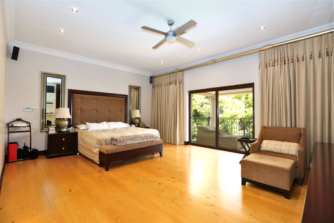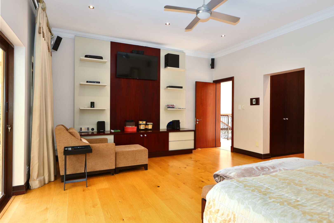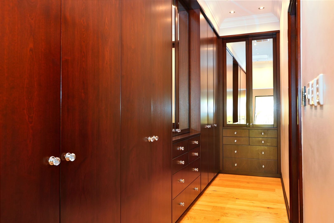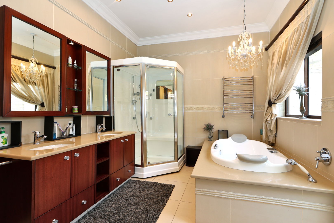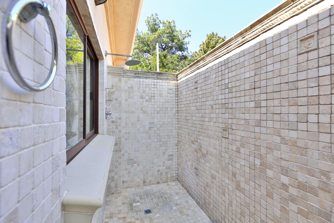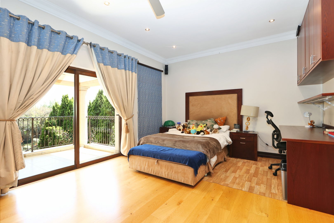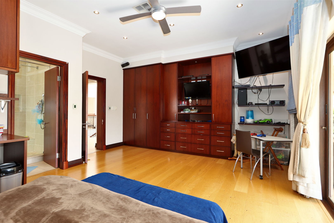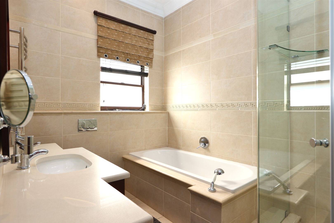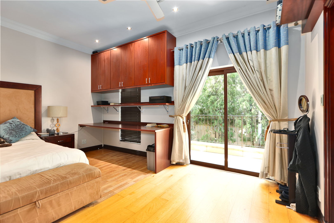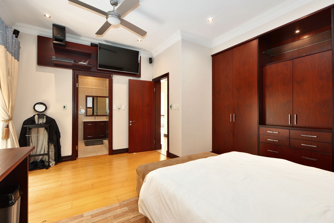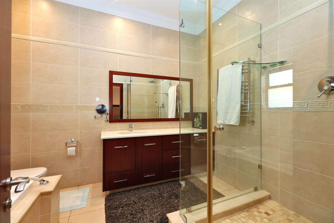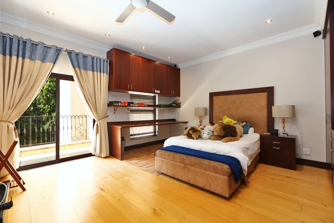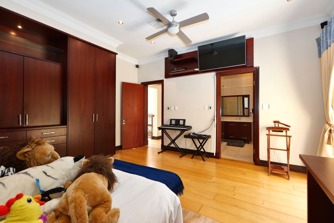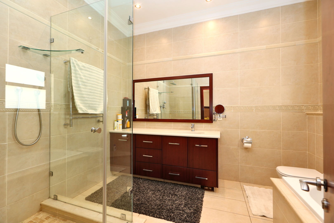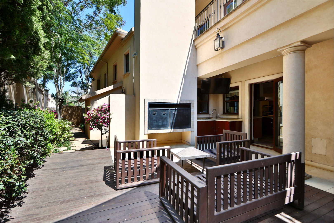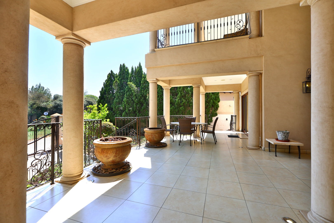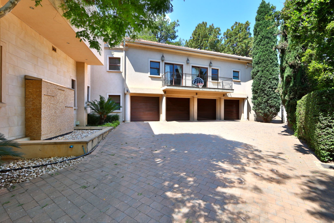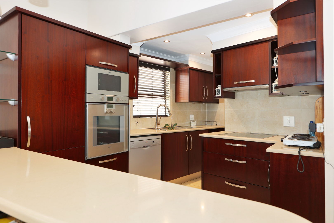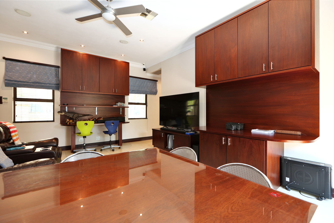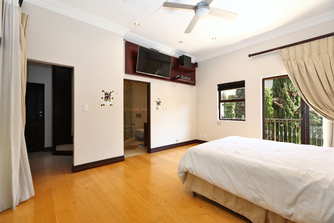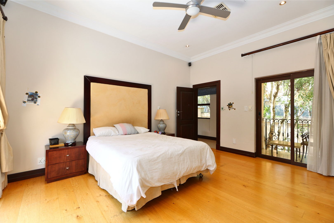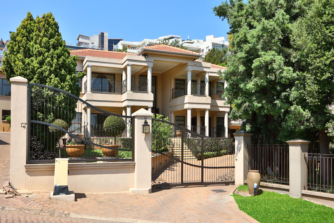- 5
- 5.5
- 4
- 830 m2
- 1 162 m2
Monthly Costs
Property description
Step into a realm of refined living with this exquisite furnished residence available for rent in the prestigious Benmore Gardens, Sandton. Spanning an impressive 830 sqm under roof on a 1162 sqm erf, this grand home welcomes you through a magnificent entrance hall, revealing an expansive open-plan design. The property boasts five opulent bedrooms, each accompanied by its own luxurious en-suite bathroom, complemented by a convenient guest toilet. Entertain with grace across two sophisticated lounges, a dedicated dining room, and a comfortable family TV room. The heart of this home is its state-of-the-art kitchen, featuring high-end built-in appliances, dark wood cabinetry, and a substantial central island, perfect for culinary artistry. Designed for the discerning tenant, this furnished abode offers an unparalleled lifestyle. Enjoy seamless indoor-outdoor transitions to a private balcony, expansive patio, and a charming deck, ideal for al fresco dining or tranquil relaxation amidst scenic views. A dedicated study provides a quiet sanctuary for work or contemplation, while staff quarters, a laundry, and a pantry ensure effortless household management. With air conditioning throughout and a central vacuum system, comfort and convenience are paramount. Pets are welcome, making this an ideal family residence. Nestled within a highly sought-after security estate and gated community, this property offers ultimate peace of mind. Benefit from 24-hour security, CCTV surveillance, an alarm system, electric fencing, and secure access gates. The home is fibre-ready, ensuring high-speed connectivity, and features water tanks and an irrigation system for efficient garden maintenance, reflecting a commitment to modern living. This prime location offers unparalleled access to elite schools, world-class shopping, and vibrant business hubs, ensuring a lifestyle of convenience and prestige. Key Features: * Five en-suite bedrooms plus guest toilet * Furnished with elegant appointments * Modern kitchen with high-end appliances * Multiple living areas including family TV room * Dedicated study and staff quarters * Balcony, patio, deck, and private garden * Secure estate living with 24-hour security * Fibre-ready and air-conditioned throughout
Property Details
- 5 Bedrooms
- 5.5 Bathrooms
- 4 Garages
- 5 Ensuite
- 2 Lounges
- 1 Dining Area
Property Features
- Study
- Balcony
- Patio
- Deck
- Spa Bath
- Staff Quarters
- Laundry
- Furnished
- Aircon
- Pets Allowed
- Security Post
- Access Gate
- Alarm
- Scenic View
- Kitchen
- Built In Braai
- Fire Place
- Pantry
- Guest Toilet
- Entrance Hall
- Irrigation System
- Paving
- Garden
- Family TV Room
| Bedrooms | 5 |
| Bathrooms | 5.5 |
| Garages | 4 |
| Floor Area | 830 m2 |
| Erf Size | 1 162 m2 |
Contact the Agent

Austeja Kazlauskaite
Full Status Property Practitioner
