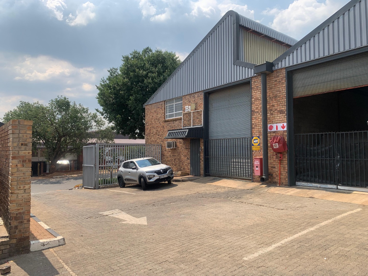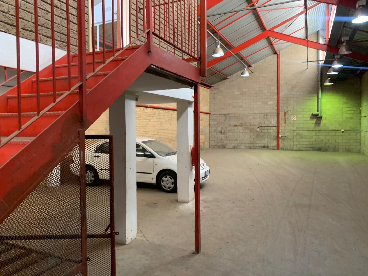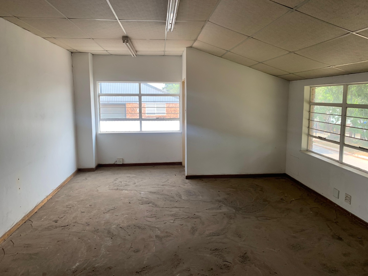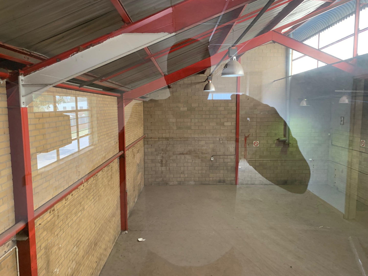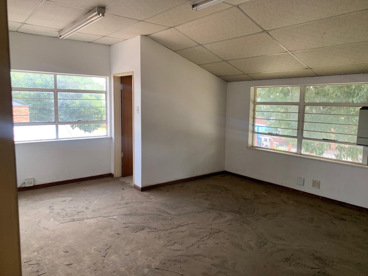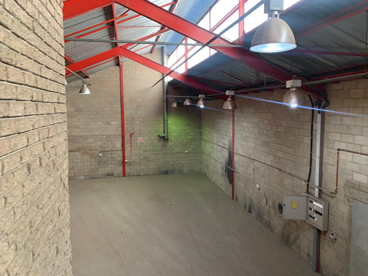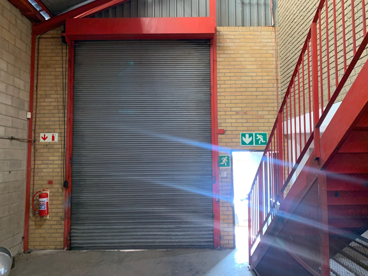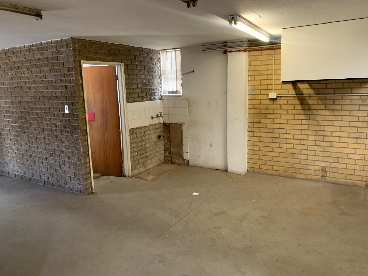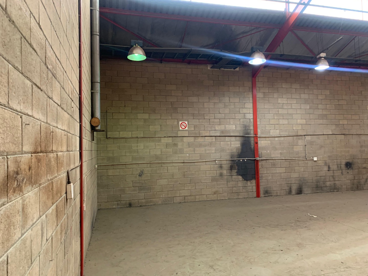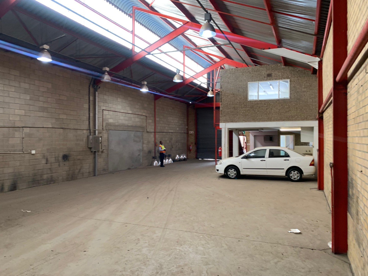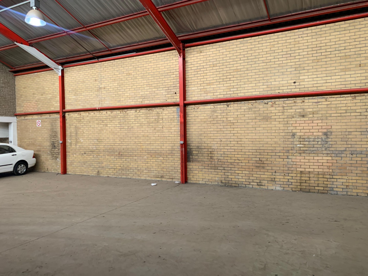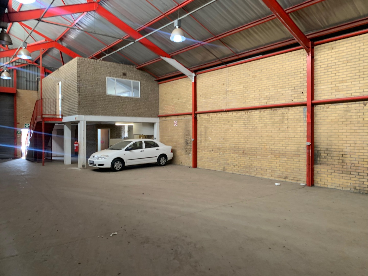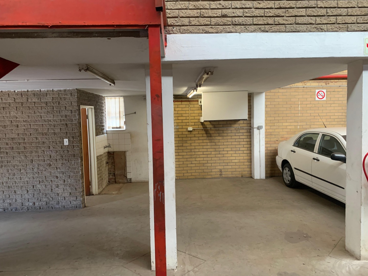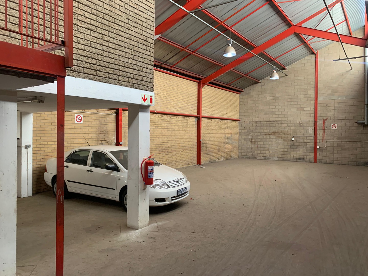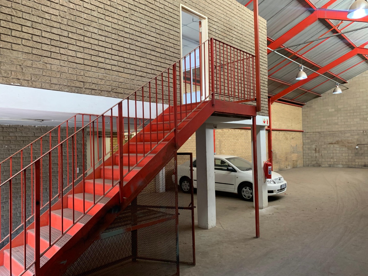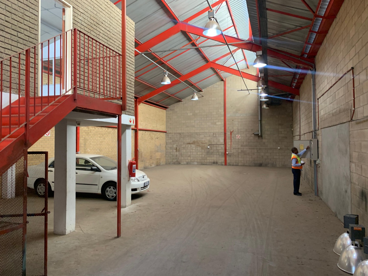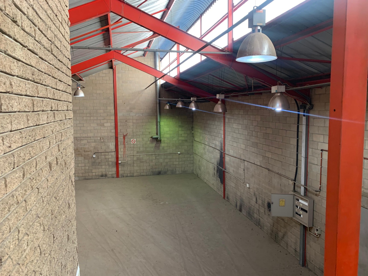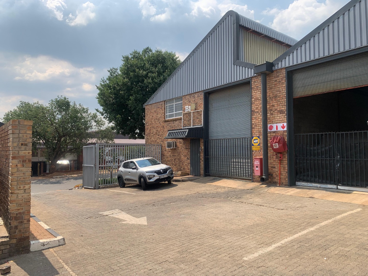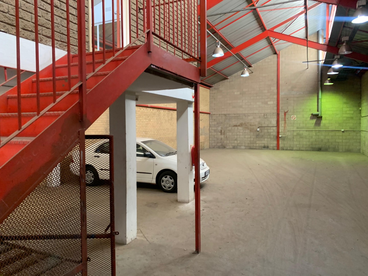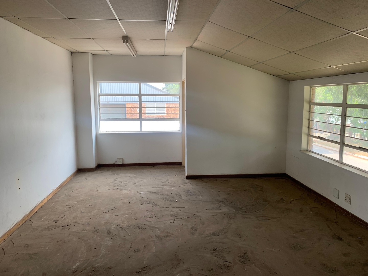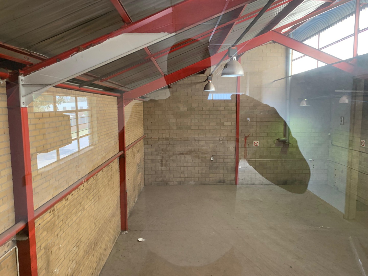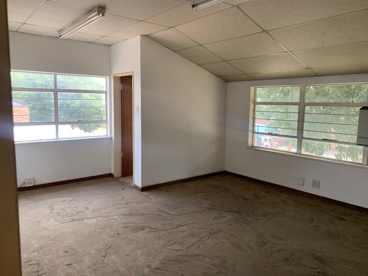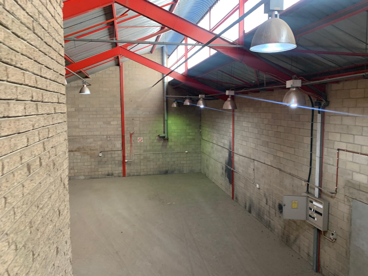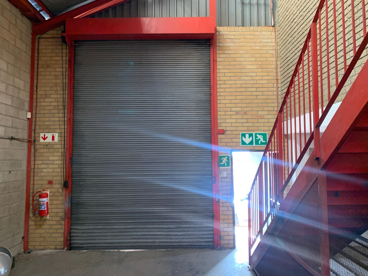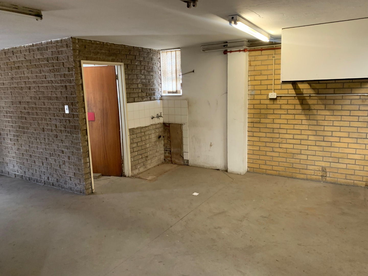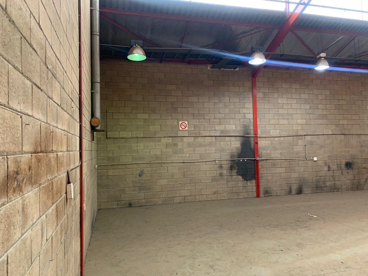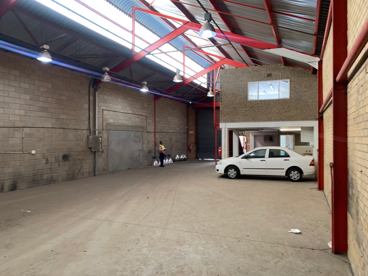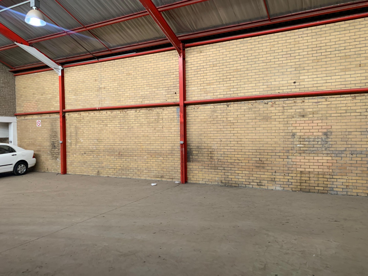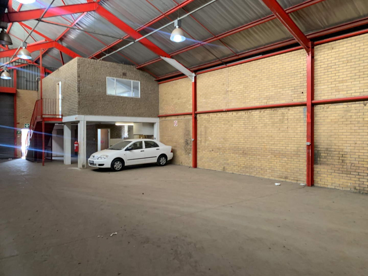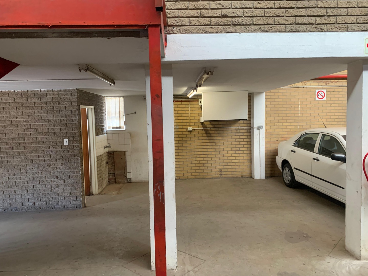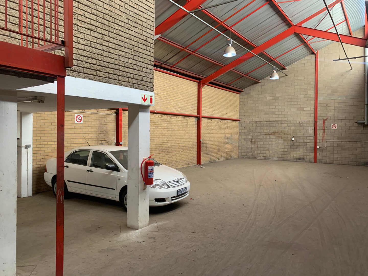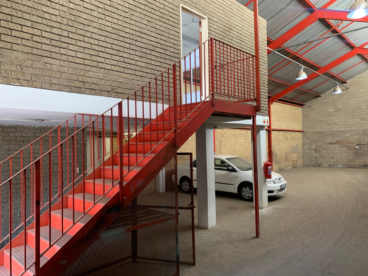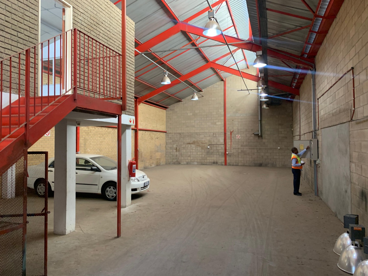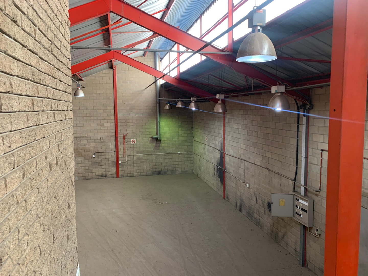- 1
- 291 m2
- 10 000.0 m2
Monthly Costs
Property description
This 291sqm industrial unit, situated within a secure estate in Robertville, Roodepoort, offers a versatile and functional space for diverse business operations. The property features robust brick and metal construction with a large roller shutter door, ensuring dedicated loading and easy access. Inside, the unit boasts high ceilings and an expansive open-plan layout, providing ample vertical space and flexibility for customisation. The interior presents a practical industrial aesthetic with durable concrete flooring, exposed structural beams, and a mix of brick and block walls. Natural light floods the space through large windows and skylights, complemented by ample artificial lighting. The unit includes a dedicated office or ancillary space, featuring freshly painted walls, alongside a functional kitchen and a single bathroom. An integrated two-story office/storage unit further enhances operational efficiency. Externally, the property benefits from a paved forecourt offering two dedicated parking bays, facilitating convenient staff and client access. Security is paramount within this complex, featuring a secure gate and a visible ADT alarm system. This location, a well-established industrial hub in Roodepoort, offers excellent connectivity to major transport routes, making it an ideal base for distribution, manufacturing, or warehousing. Key Features: * 291sqm industrial unit * Secure estate location * Large roller shutter door * High ceilings, open layout * Dedicated office/ancillary space * One bathroom, one kitchen * Two dedicated parking bays * Paved forecourt * Visible ADT alarm system
Property Details
- 1 Bathrooms
Property Features
| Bathrooms | 1 |
| Floor Area | 291 m2 |
| Erf Size | 10 000.0 m2 |
