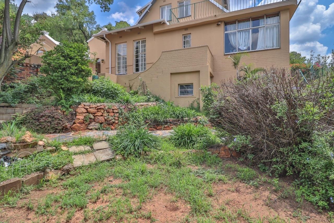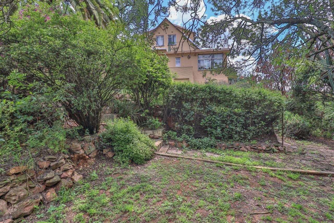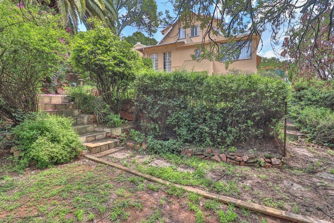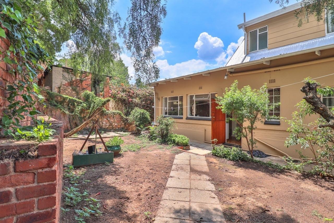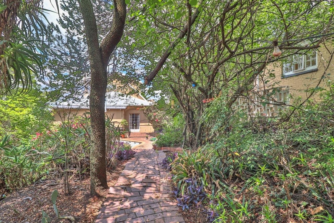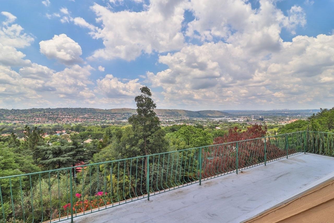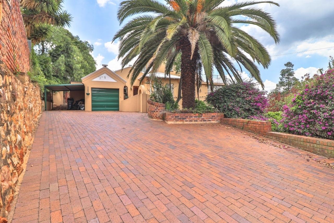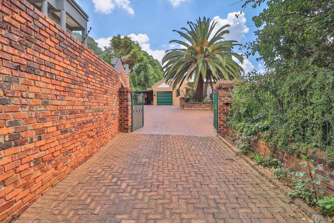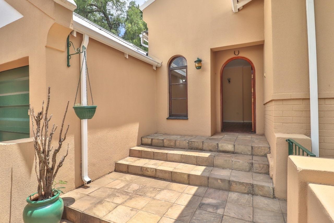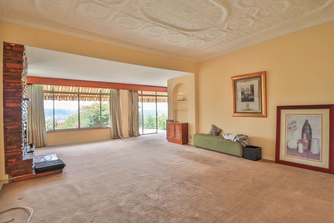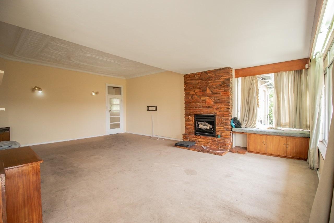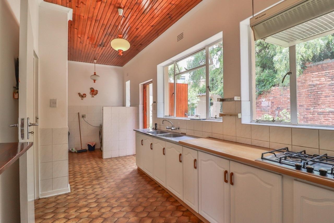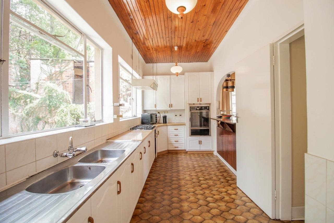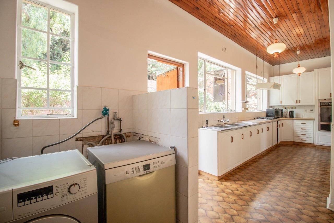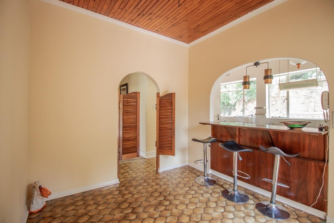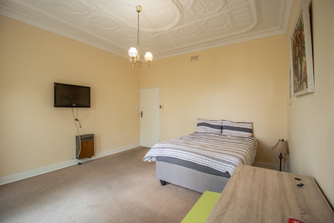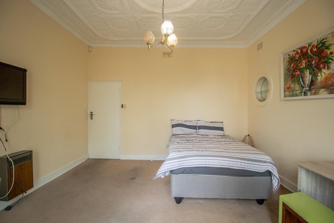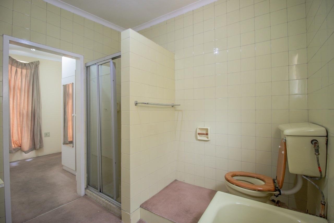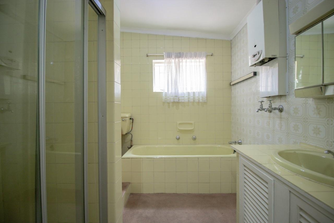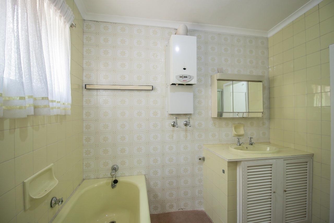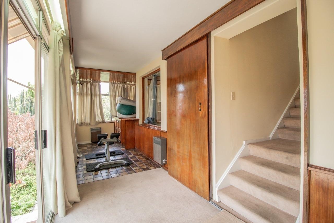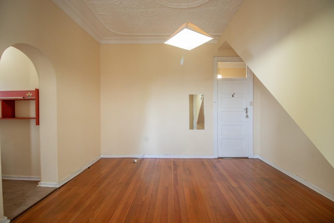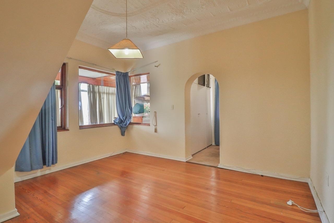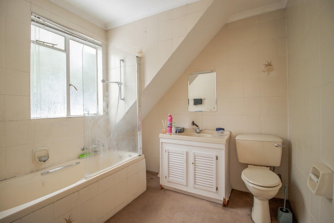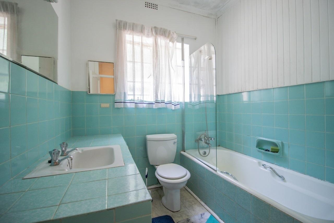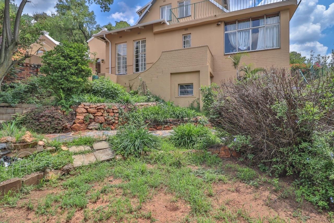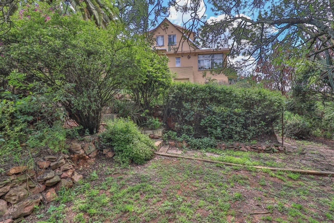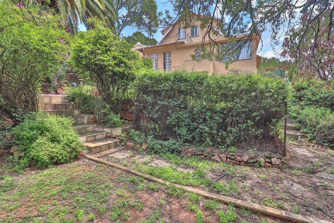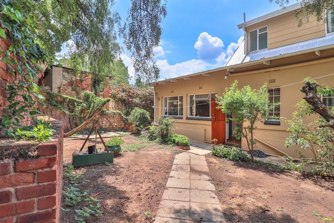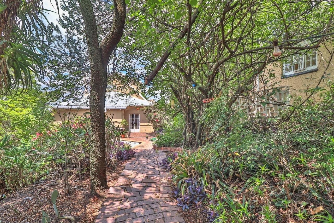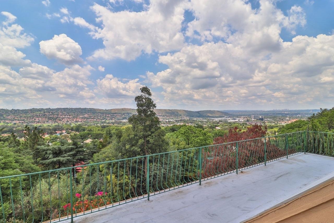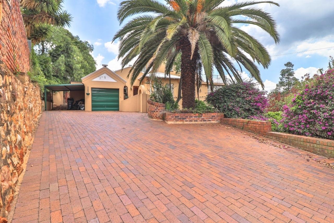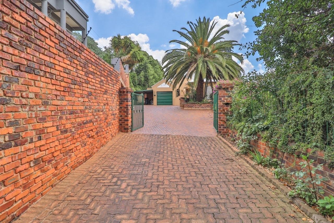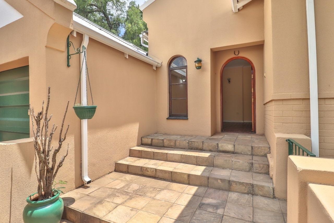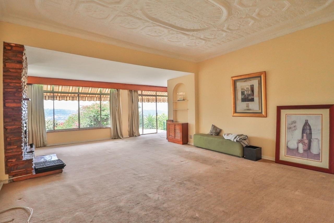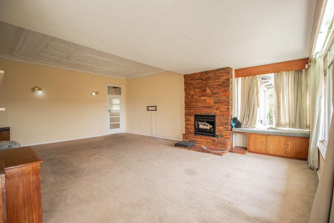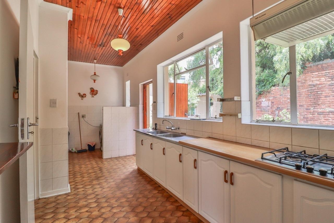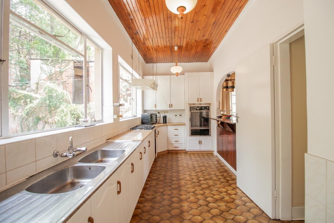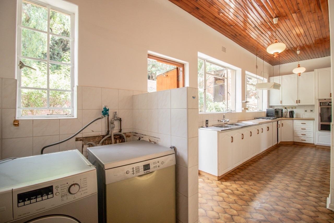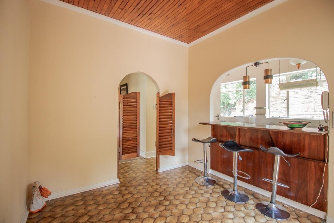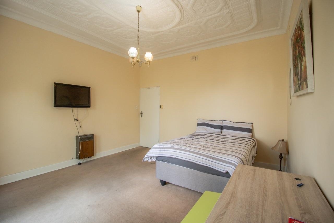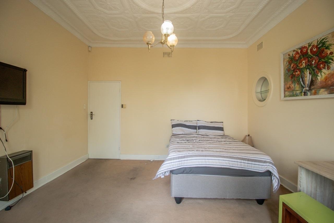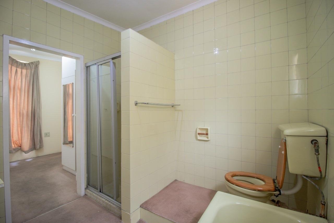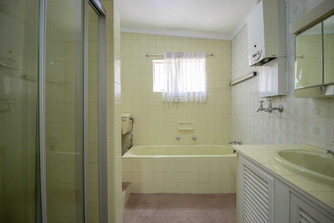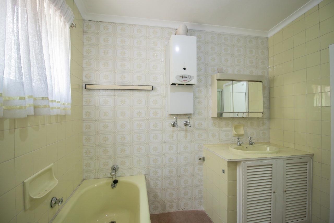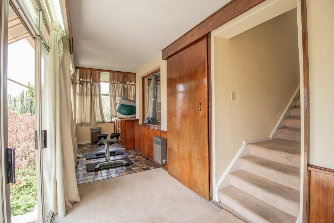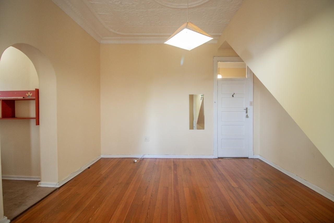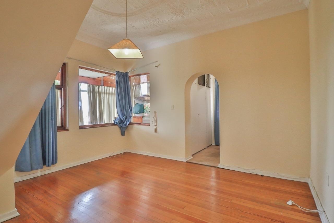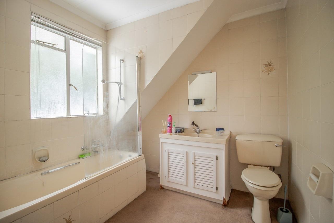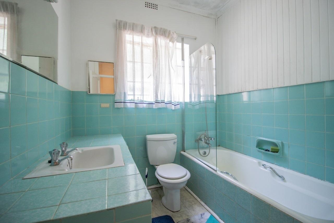- 4
- 3
- 1
- 6 924 m2
Monthly Costs
Property description
Discover a rare rental opportunity in the heart of Kensington. This elevated family home offers breathtaking north-facing views, expansive living spaces, and serene outdoor areas – perfect for tenants seeking both comfort and style.
Main Home Features
- Upstairs Main Bedroom Suite: Private lounge area, en-suite bathroom with shower over bath, and sliding windows opening to a scenic veranda.
- Second Bedroom Suite: North-facing with walk-through cupboards and a full en-suite bathroom (shower and bath).
- Additional Bedrooms:
- Third bedroom with walk-in wardrobe and nearby bathroom.
- Fourth bedroom, east-facing, ideal for morning sunlight.
- Living Areas: Spacious lounge with a charming log fireplace, massive north-facing windows, and an adjoining veranda with panoramic views.
- Kitchen & Dining: Well-equipped kitchen with scullery, 5-burner gas hob, and serving hatch to the dining room – ideal for family meals or entertaining.
Outdoor Living
- Established garden with mature trees and vibrant birdlife.
- Swimming pool and dedicated braai area for entertaining.
- Single lock-up garage plus additional carport.
- Staff accommodation included.
Rental Highlights
Enjoy the peaceful surroundings, elevated views, and ample space for family living. This home is perfect for tenants seeking comfort, privacy, and an outdoor lifestyle in a sought-after Kensington location.
Terms, Conditions and Fees Apply.
Property Details
- 4 Bedrooms
- 3 Bathrooms
- 1 Garages
- 2 Ensuite
- 1 Lounges
Property Features
- Balcony
- Patio
- Pool
- Pets Allowed
- Access Gate
- Kitchen
- Fire Place
- Garden
- Family TV Room
| Bedrooms | 4 |
| Bathrooms | 3 |
| Garages | 1 |
| Erf Size | 6 924 m2 |
