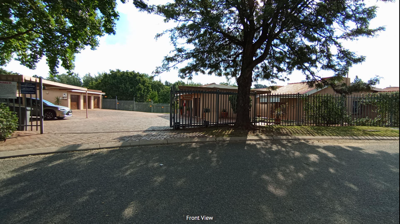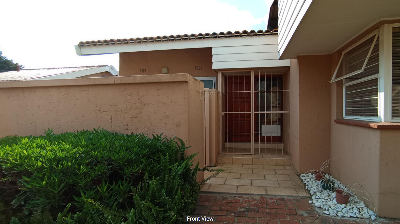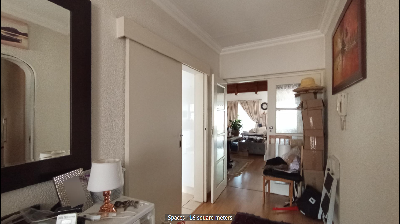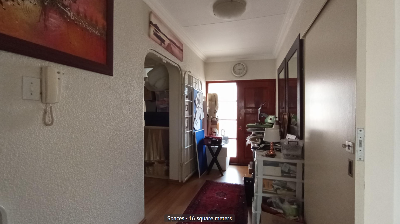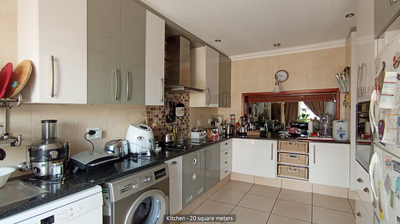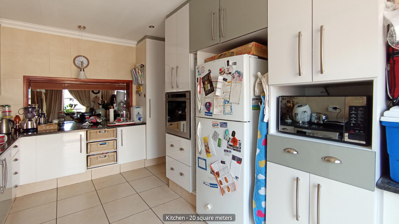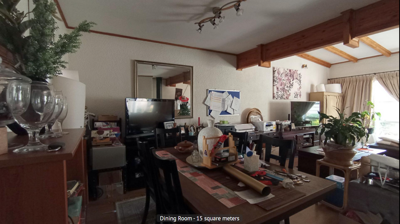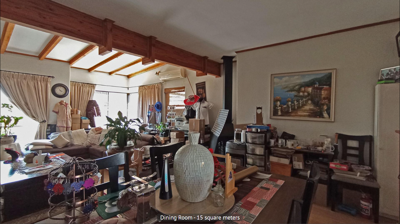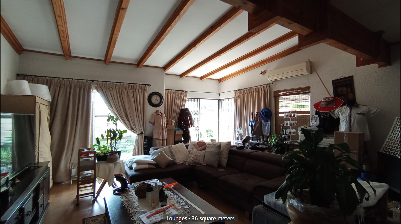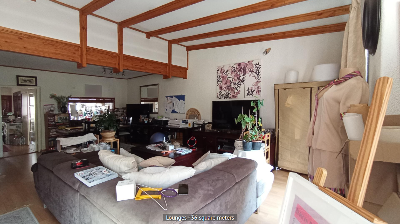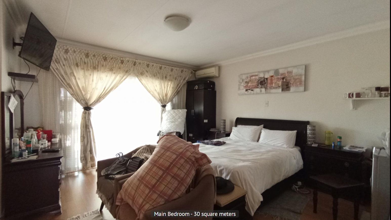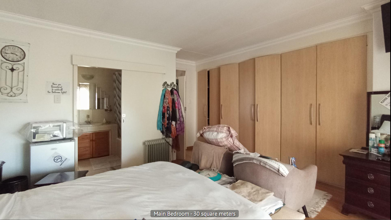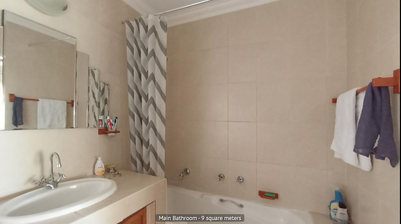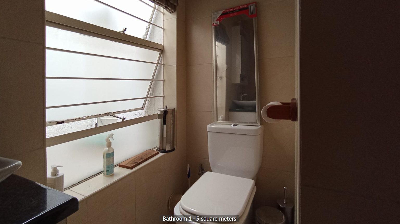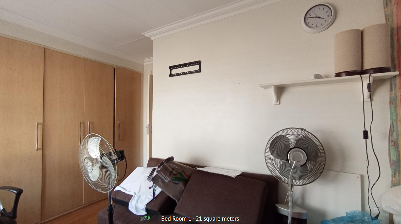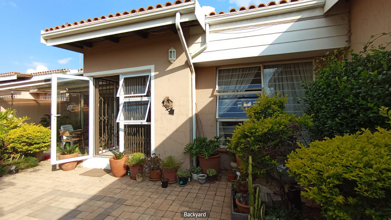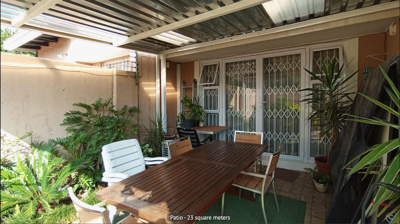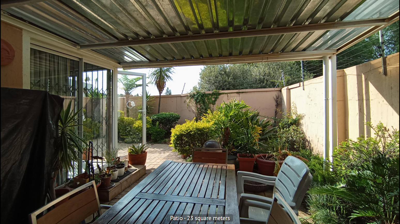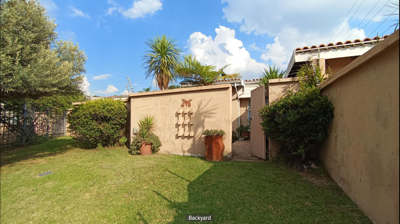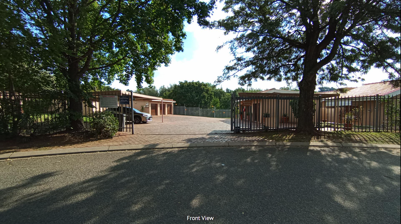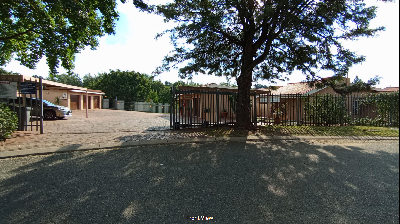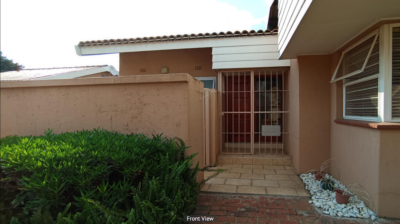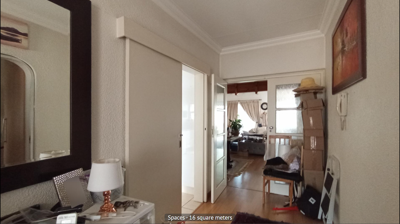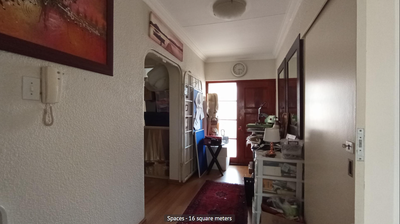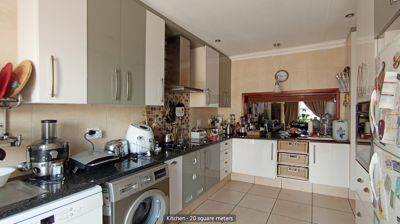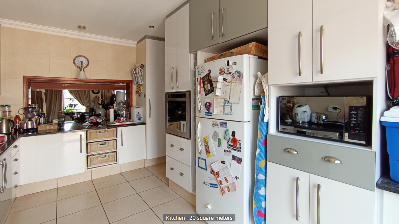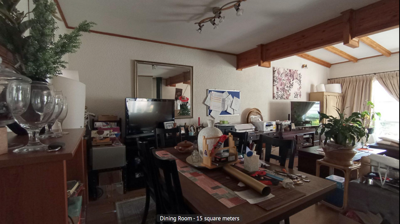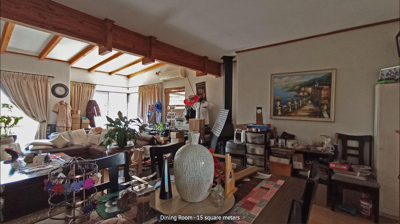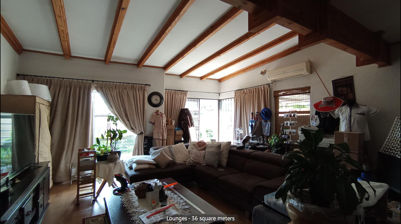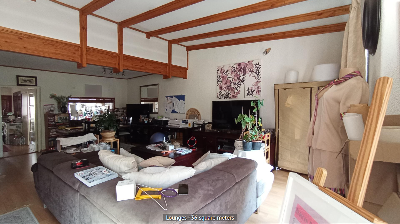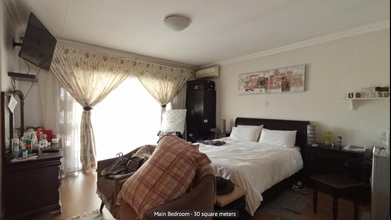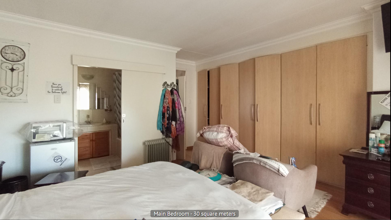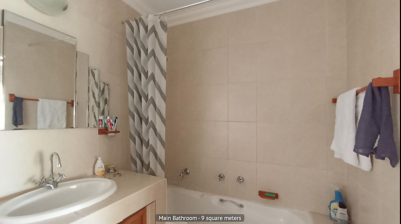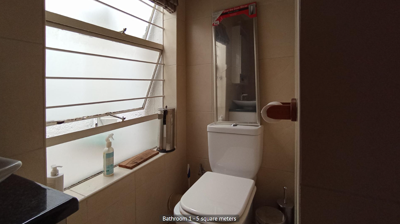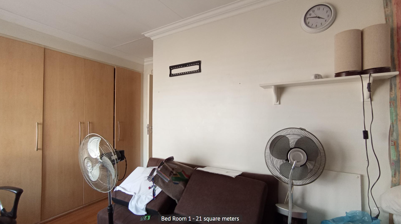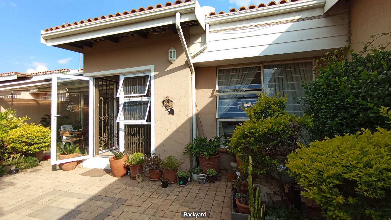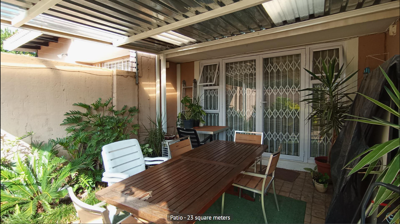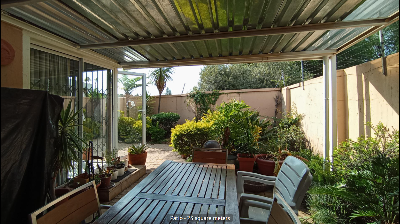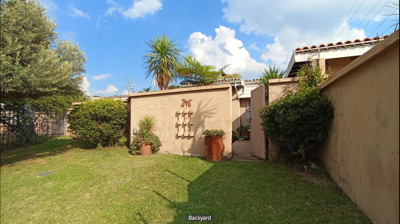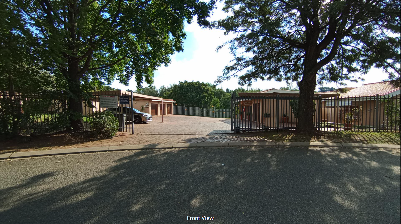- 2
- 2
- 1
- 128 m2
- 319 m2
Monthly Costs
Monthly Bond Repayment ZAR .
Calculated over years at % with no deposit. Change Assumptions
Affordability Calculator | Bond Costs Calculator | Bond Repayment Calculator | Apply for a Bond- Bond Calculator
- Affordability Calculator
- Bond Costs Calculator
- Bond Repayment Calculator
- Apply for a Bond
Bond Calculator
Affordability Calculator
Bond Costs Calculator
Bond Repayment Calculator
Contact Us

Disclaimer: The estimates contained on this webpage are provided for general information purposes and should be used as a guide only. While every effort is made to ensure the accuracy of the calculator, RE/MAX of Southern Africa cannot be held liable for any loss or damage arising directly or indirectly from the use of this calculator, including any incorrect information generated by this calculator, and/or arising pursuant to your reliance on such information.
Property description
Discover this inviting 2-bedroom, 2-bathroom residence nestled within a secure estate in Sandton Central. The property presents a well-maintained exterior with a prominent security gate, robust fencing, and a paved driveway leading to a garage and additional parking bay, ensuring both convenience and peace of mind. Mature trees enhance the curb appeal, offering a welcoming first impression. Step inside to an entrance area featuring hardwood flooring and elegant crown molding, setting a refined tone. The heart of the home is a modern 20 sqm kitchen, boasting stylish two-toned cabinetry, black granite countertops, and integrated appliances including a built-in hob, oven, and extractor fan. A pass-through window connects this functional space to the living areas. The home offers two distinct dining areas, one of which is a spacious 15 sqm room with a vaulted ceiling and exposed wooden beams, adding character. The expansive 36 sqm lounge also features attractive exposed wooden beams, ample natural light from multiple windows, and an air conditioning unit for comfort. With 128 sqm under roof on a 319 sqm erf, this property provides comfortable living spaces. Located in the vibrant Sandton Central, this estate property offers a desirable address in one of South Africa's premier metropolitan areas. Enjoy the benefits of secure estate living combined with easy access to urban amenities. Key Features: * 2 Bedrooms, 2 Bathrooms (1 En-suite) * Modern 20 sqm Kitchen with Granite Countertops * Spacious 36 sqm Lounge with Exposed Beams * Two Dining Areas, one with Vaulted Ceiling * 1 Garage and 1 Parking Bay * Secure Estate Living * Air Conditioning in Lounge * Hardwood Flooring in Entrance * 128 sqm Floor Size on 319 sqm Erf
Property Details
- 2 Bedrooms
- 2 Bathrooms
- 1 Garages
- 1 Ensuite
- 2 Dining Area
Property Features
| Bedrooms | 2 |
| Bathrooms | 2 |
| Garages | 1 |
| Floor Area | 128 m2 |
| Erf Size | 319 m2 |
