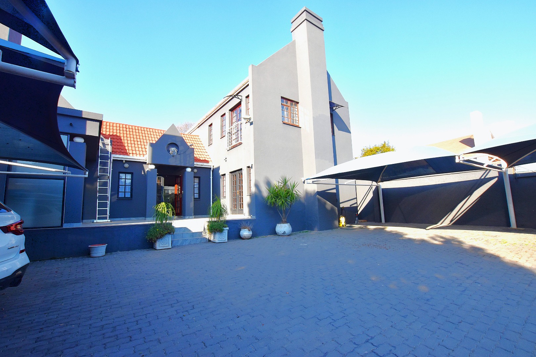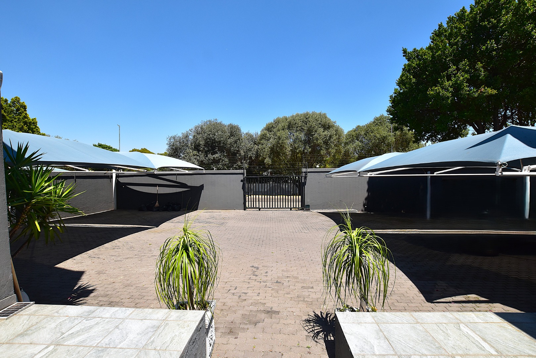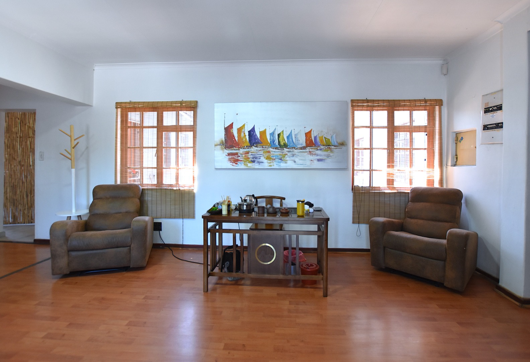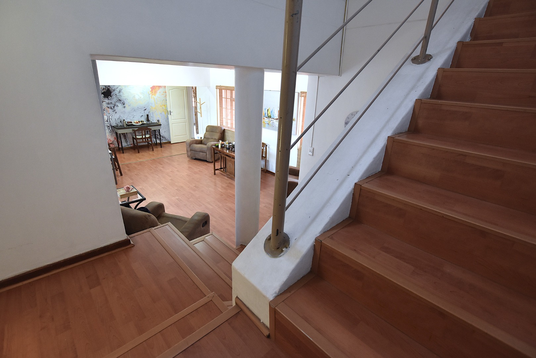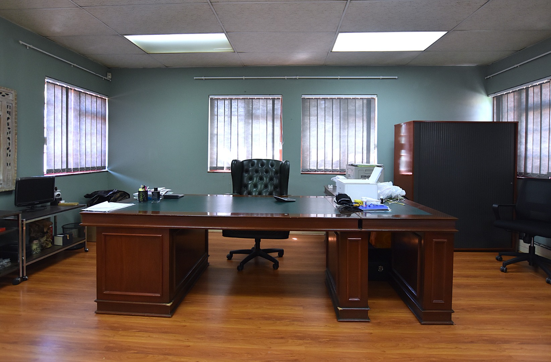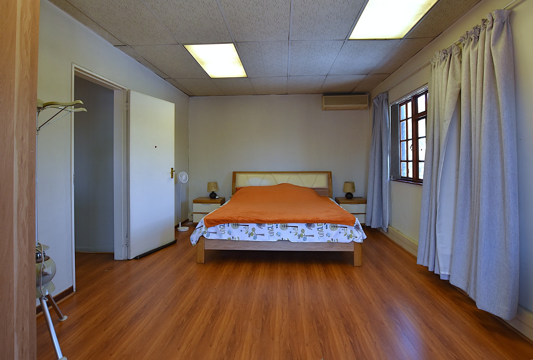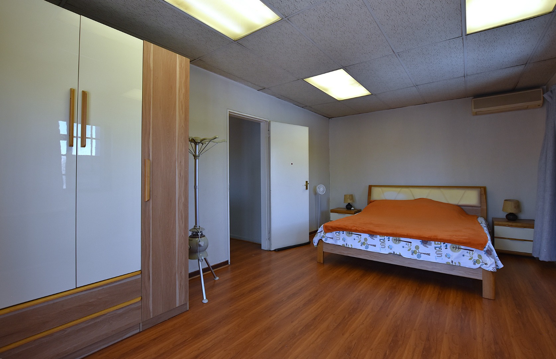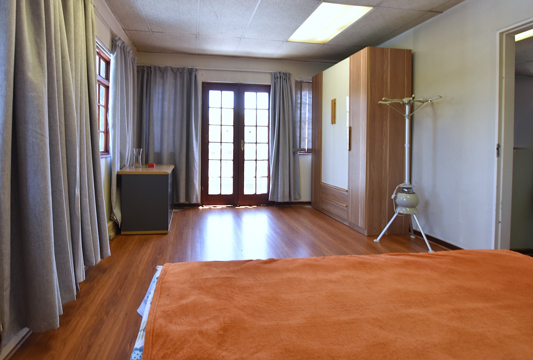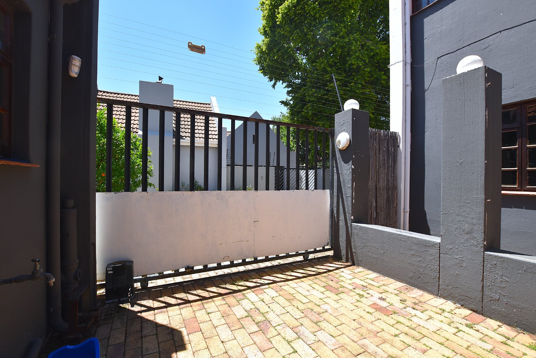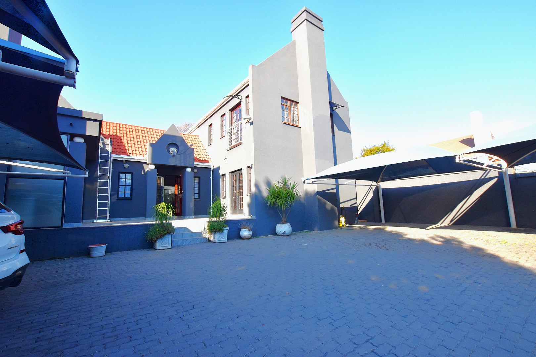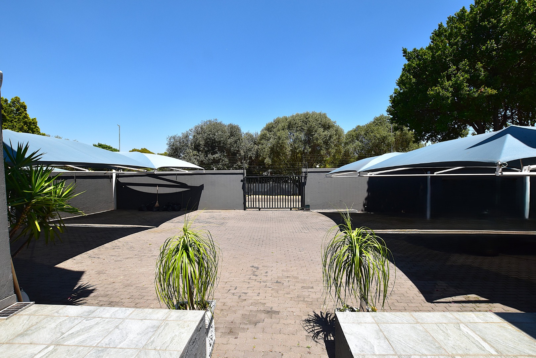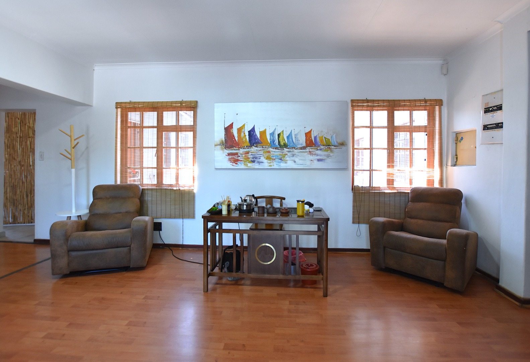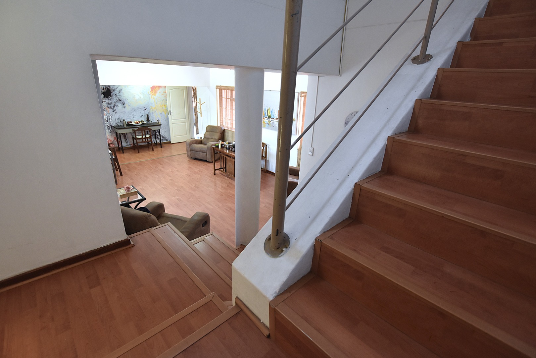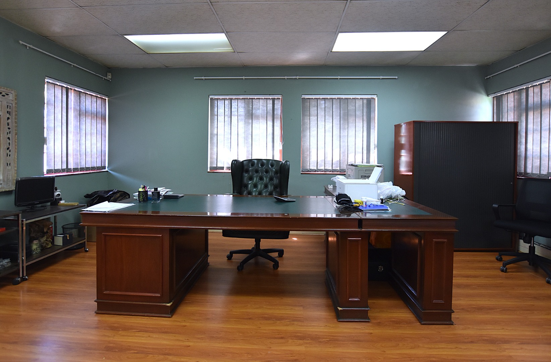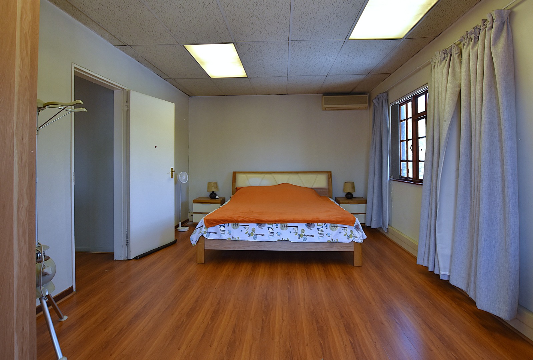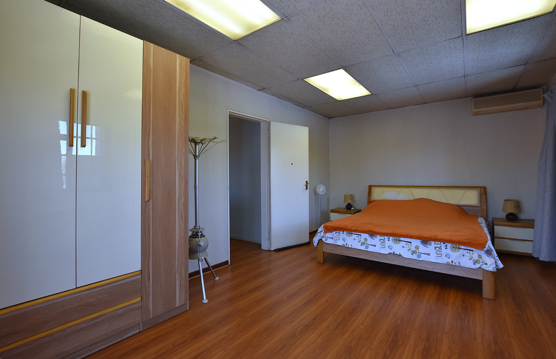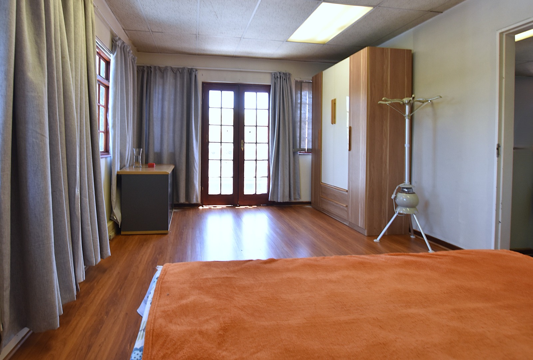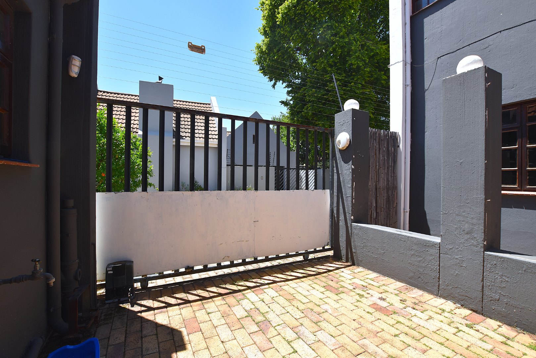- 556 m2
Monthly Costs
Monthly Bond Repayment ZAR .
Calculated over years at % with no deposit. Change Assumptions
Affordability Calculator | Bond Costs Calculator | Bond Repayment Calculator | Apply for a Bond- Bond Calculator
- Affordability Calculator
- Bond Costs Calculator
- Bond Repayment Calculator
- Apply for a Bond
Bond Calculator
Affordability Calculator
Bond Costs Calculator
Bond Repayment Calculator
Contact Us

Disclaimer: The estimates contained on this webpage are provided for general information purposes and should be used as a guide only. While every effort is made to ensure the accuracy of the calculator, RE/MAX of Southern Africa cannot be held liable for any loss or damage arising directly or indirectly from the use of this calculator, including any incorrect information generated by this calculator, and/or arising pursuant to your reliance on such information.
Mun. Rates & Taxes: ZAR 6007.00
Property description
Discover a prime commercial opportunity in the sought-after Paulshof area of Sandton.
This versatile double-story property, set on a generous 556 sqm erf, is offering excellent appeal for any business. The building features multiple large windows and entryways, ensuring abundant natural light throughout.
Upon entering, clients are greeted by a stylish and contemporary reception area. This inviting space is ideal for a range of professional services, from a spa or salon to a corporate office or medical practice, providing a sophisticated first impression. The layout is adaptable, catering to various operational needs.
Operational efficiency is enhanced by extensive outdoor facilities. The property boasts a large, paved courtyard providing ample parking, including multiple covered carports, with a total of 8 dedicated parking bays. This ensures convenient access for both staff and clients. Security is paramount, featuring a gated entry, electric fencing, and visible security cameras, offering peace of mind for your investment.
Paulshof is a well-established and accessible node within Sandton, known for its blend of residential and commercial properties, offering excellent connectivity and a thriving business environment. This location provides a strategic advantage for businesses seeking visibility and convenience.
The house consists of:
On the ground level: 2 reception rooms, 4 large offices, 2 bathrooms, 2 kitchenettes, 1 separate room with Jacuzzi. The ground floor has been previously rented out to a Spa company, and the space has been converted to suits the business.
Upper level: One spacious boardroom, 1 bedroom with air-conditioner, 1 bathroom and a storeroom.
The whole building is with laminated flooring and fitted blinds
Private back courtyard, Alarm, Electric gate, Electric fence, and 8 covered parking bays
Call to arrange private viewing
Property Details
Property Features
| Erf Size | 556 m2 |
Contact the Agent

Zarta Ninov
Full Status Property Practitioner
