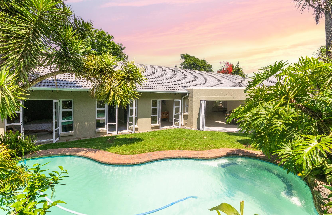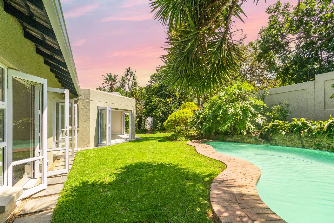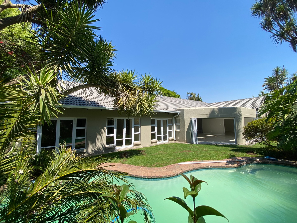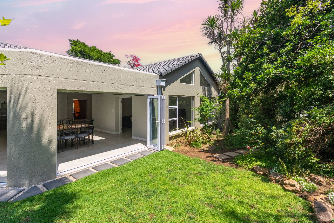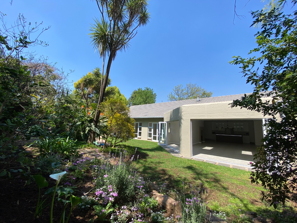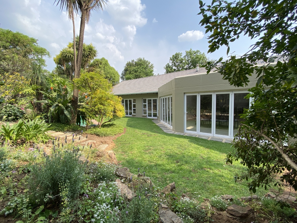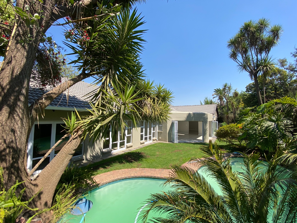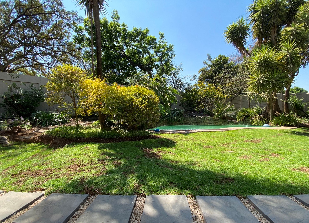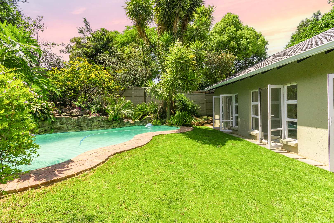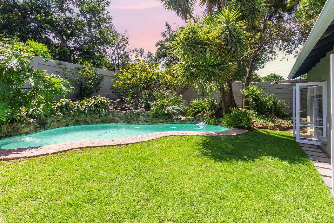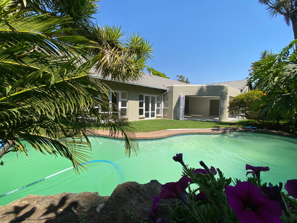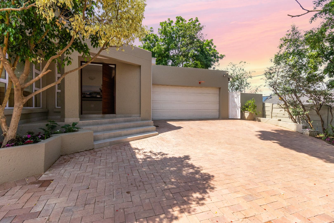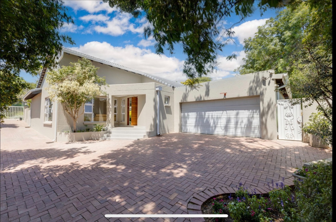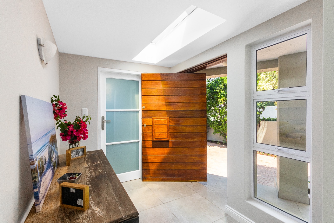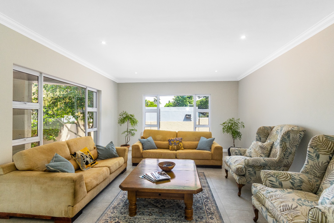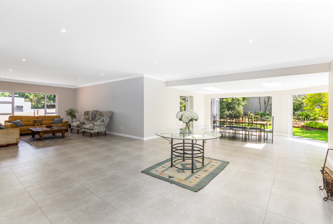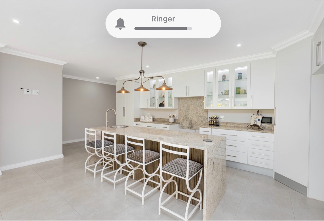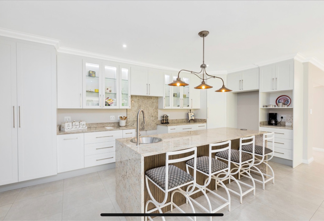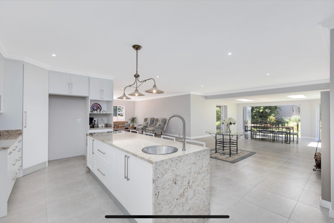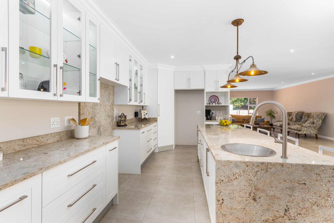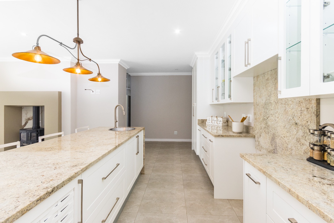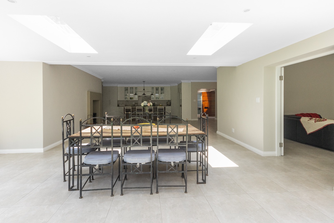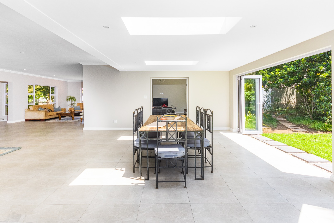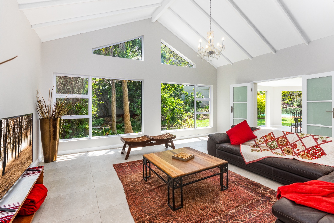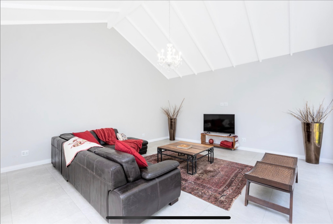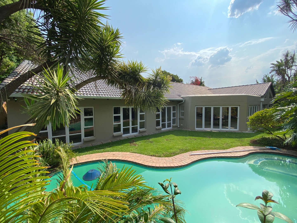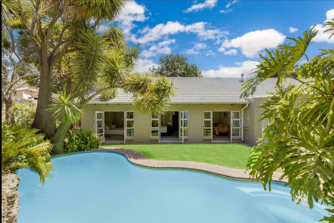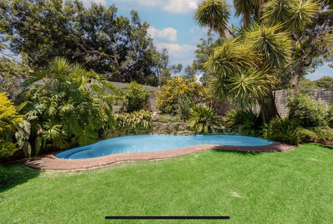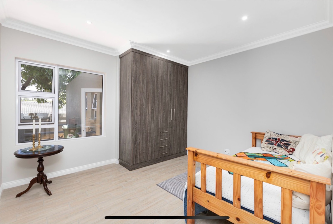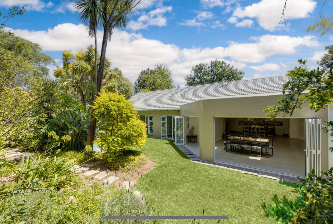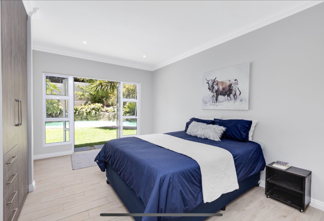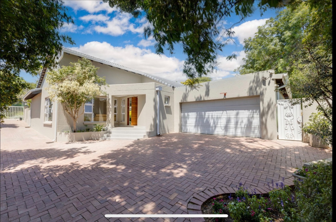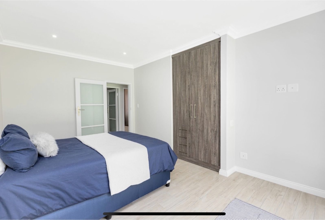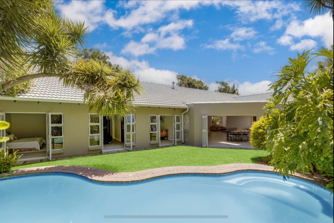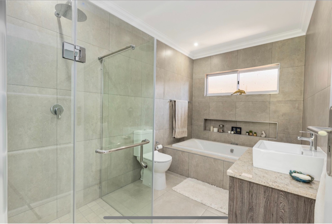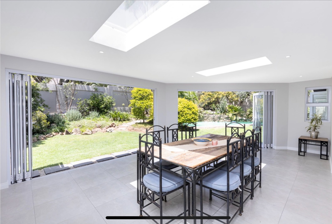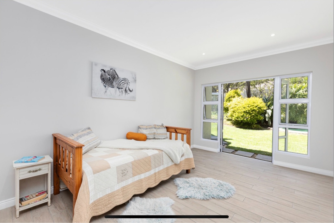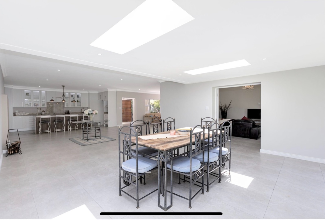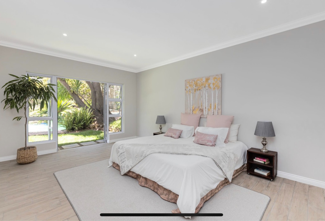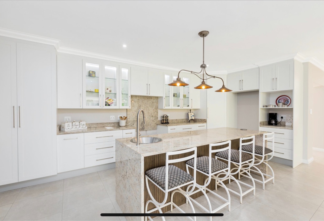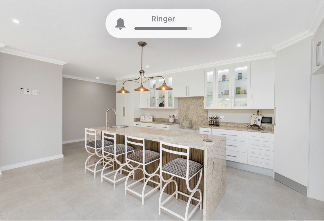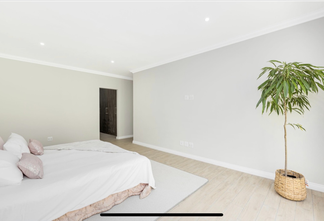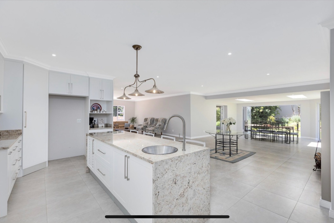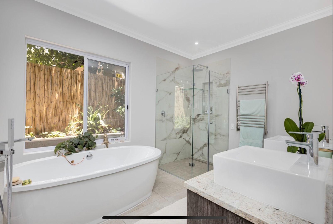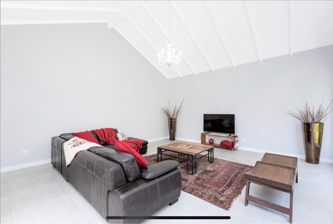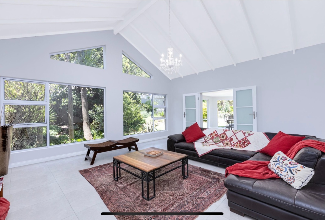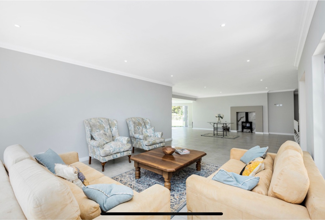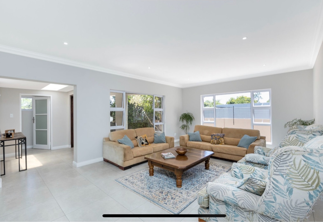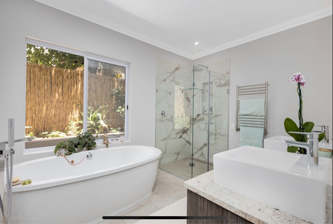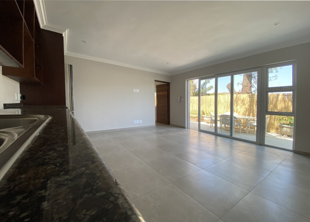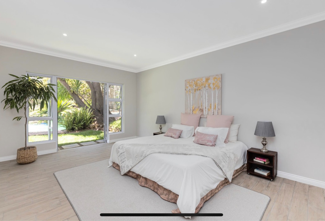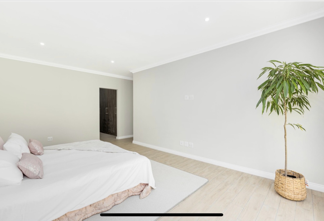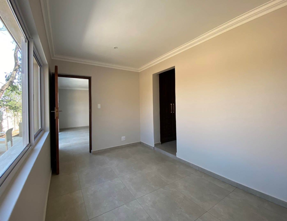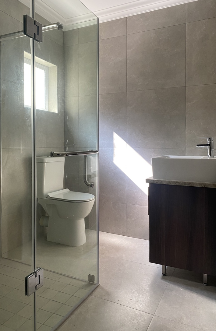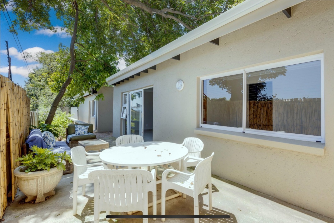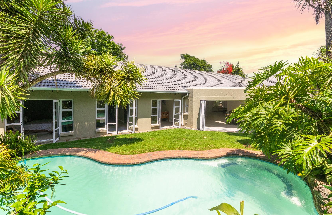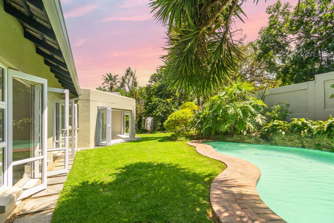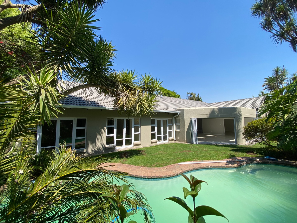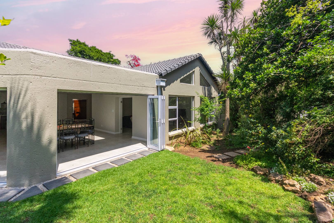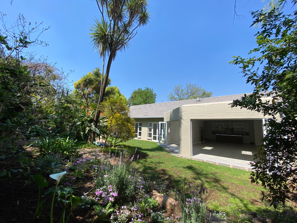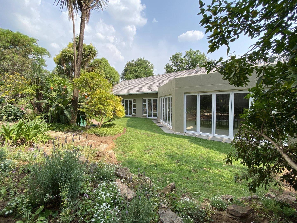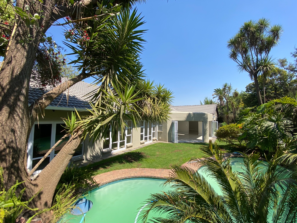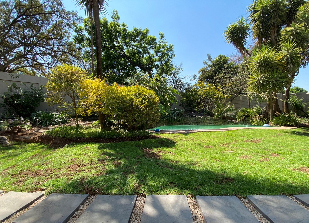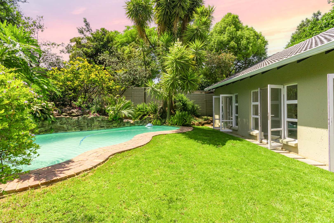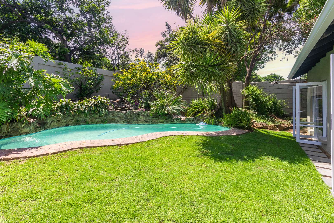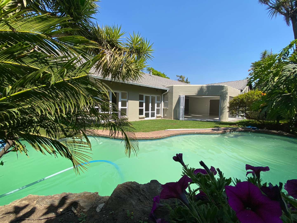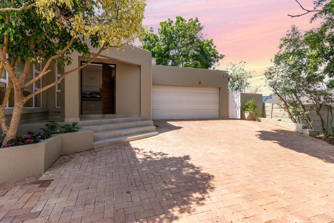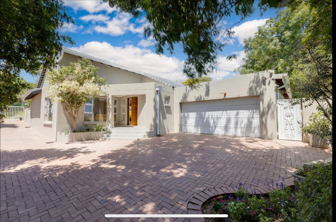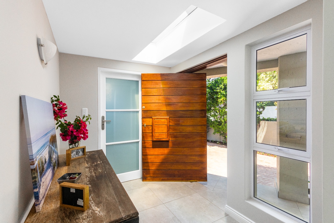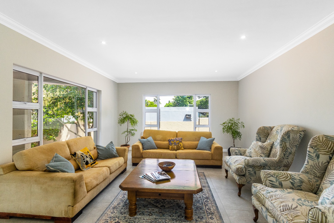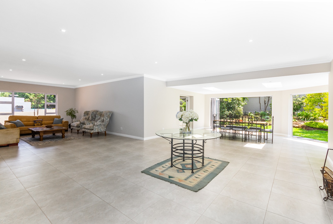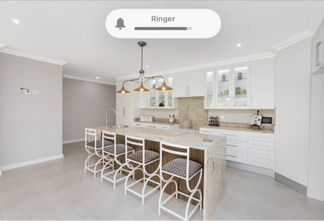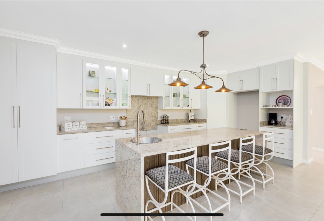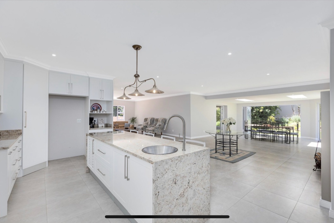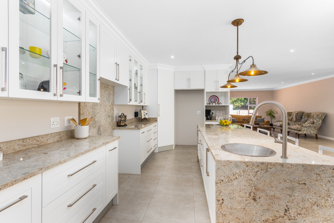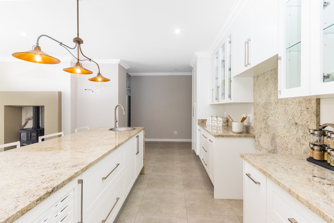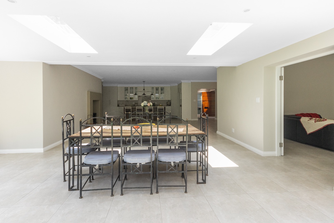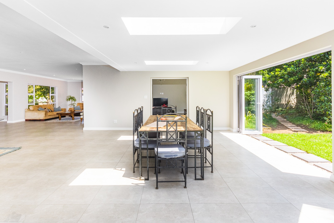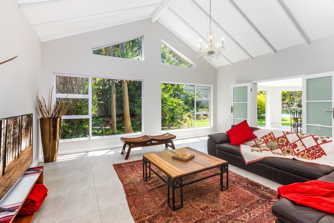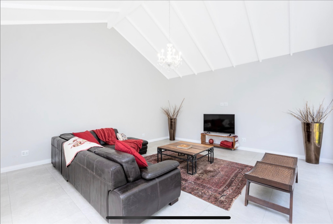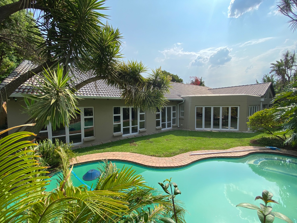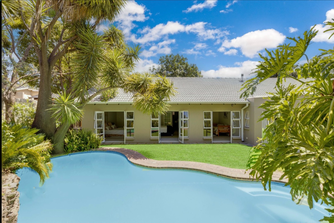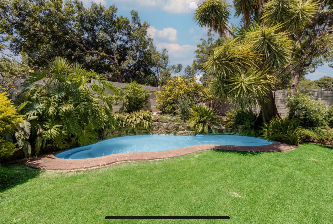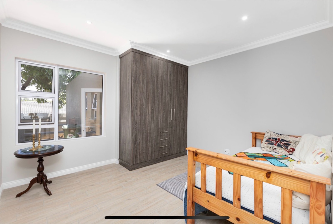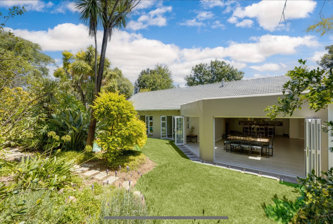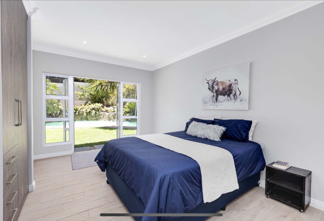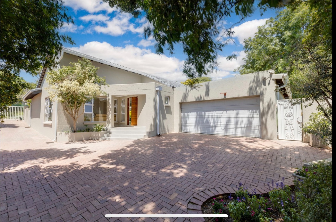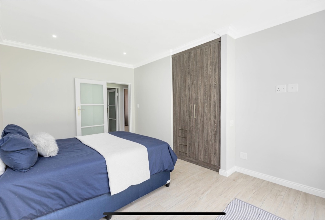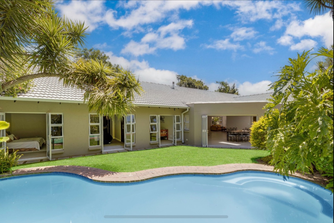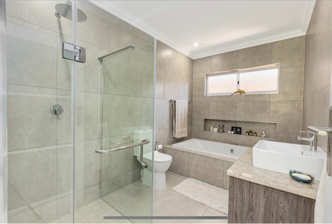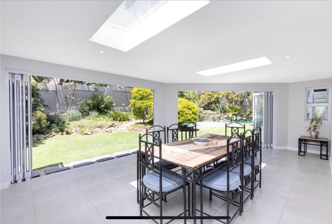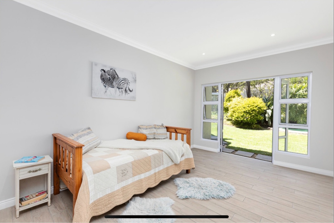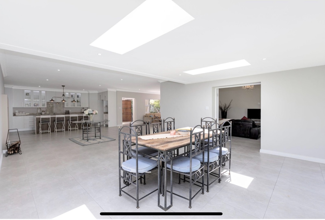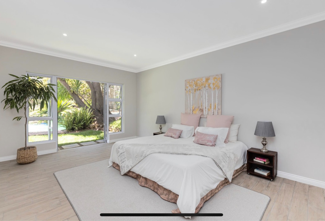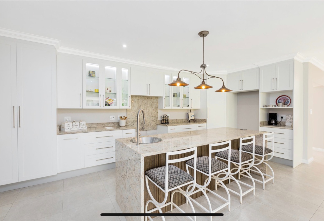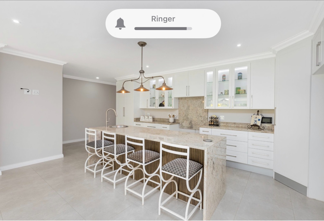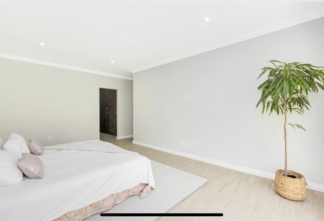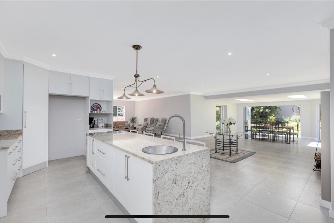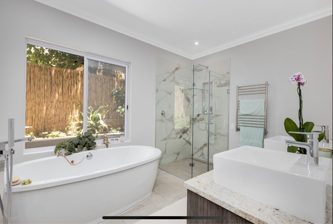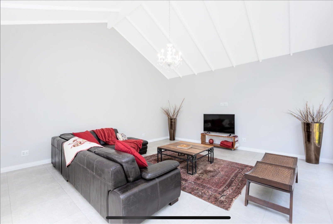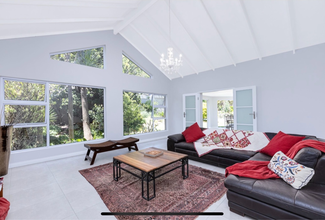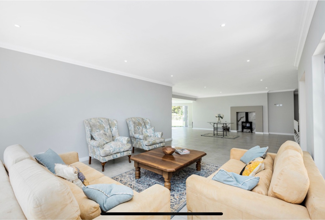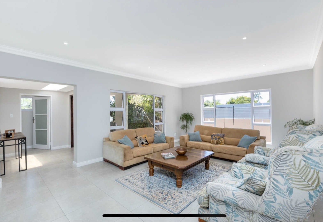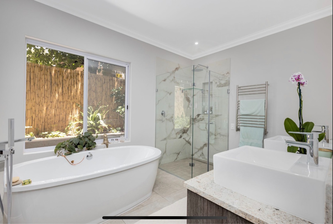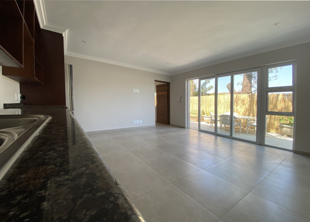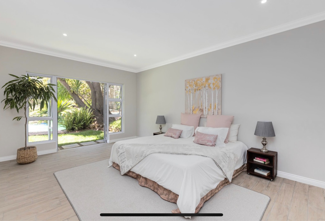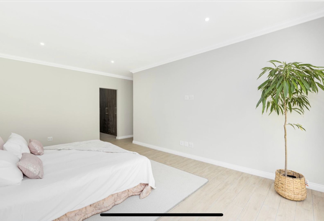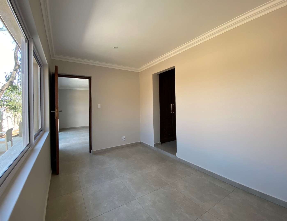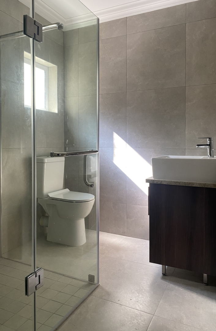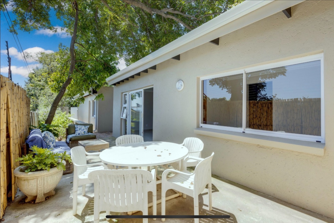- 4
- 3
- 2
- 390 m2
- 991 m2
Monthly Costs
Monthly Bond Repayment ZAR .
Calculated over years at % with no deposit. Change Assumptions
Affordability Calculator | Bond Costs Calculator | Bond Repayment Calculator | Apply for a Bond- Bond Calculator
- Affordability Calculator
- Bond Costs Calculator
- Bond Repayment Calculator
- Apply for a Bond
Bond Calculator
Affordability Calculator
Bond Costs Calculator
Bond Repayment Calculator
Contact Us

Disclaimer: The estimates contained on this webpage are provided for general information purposes and should be used as a guide only. While every effort is made to ensure the accuracy of the calculator, RE/MAX of Southern Africa cannot be held liable for any loss or damage arising directly or indirectly from the use of this calculator, including any incorrect information generated by this calculator, and/or arising pursuant to your reliance on such information.
Mun. Rates & Taxes: ZAR 2625.00
Property description
Discover an exquisite sanctuary nestled within the prestigious gated community of Parkmore, Sandton. This magnificent 4-bedroom, 3-bathroom residence, spanning an impressive 390 sqm on a generous 991 sqm erf, epitomises sophisticated living with an unparalleled connection to nature. The property's kerb appeal is immediately evident, with its meticulously maintained exterior and lush, mature gardens hinting at the private oasis within. Step inside to a world of refined elegance, where an open-plan design seamlessly integrates the spacious lounge and dining areas, bathed in abundant natural light. The well-appointed kitchen, complete with a convenient pantry, forms the heart of the home, perfect for culinary pursuits and entertaining. Thoughtful details like an inviting entrance hall and a guest toilet enhance the functional luxury of the interior, while sliding doors effortlessly extend living spaces outdoors. Four serene bedrooms offer private retreats, including a lavish en-suite master bathroom, ensuring comfort and privacy for all residents. The additional two bathrooms are equally well-appointed, reflecting a commitment to quality and style throughout. Every detail has been curated to provide a harmonious living experience. The outdoor realm is a true masterpiece, featuring a sparkling private swimming pool set amidst a vibrant, tropical-inspired garden with mature trees and a sprinkler system. Multiple large glass doors, bi-fold doors, and French doors create an exceptional indoor-outdoor flow, leading to a covered patio ideal for al fresco dining and relaxation. A double garage, staff quarters, and a versatile flatlet provide ample utility and flexibility. Security is paramount, with a comprehensive system including 24-hour security, CCTV, an alarm, electric fencing, an access gate, and an intercom, all within a totally walled perimeter. Modern conveniences such as fibre and ADSL connectivity are also in place. Parkmore, a highly sought-after Sandton suburb, offers a tranquil residential environment while being moments away from world-class amenities, fine dining, and premier shopping destinations. Key Features: * 4 Bedrooms, 3 Bathrooms (1 En-suite) * Private Swimming Pool & Lush Garden * Expansive 390 sqm Floor Size * Double Garage & Staff Quarters * Versatile Flatlet * Open-Plan Living with Fireplace * Advanced 24-Hour Security System * Fibre & ADSL Connectivity * Gated Community in Parkmore, Sandton * Pets Allowed
Property Details
- 4 Bedrooms
- 3 Bathrooms
- 2 Garages
- 1 Ensuite
- 1 Lounges
- 1 Dining Area
Property Features
- Pool
- Staff Quarters
- Pets Allowed
- Access Gate
- Alarm
- Kitchen
- Fire Place
- Pantry
- Guest Toilet
- Entrance Hall
- Garden
- Intercom
- skylight
| Bedrooms | 4 |
| Bathrooms | 3 |
| Garages | 2 |
| Floor Area | 390 m2 |
| Erf Size | 991 m2 |
