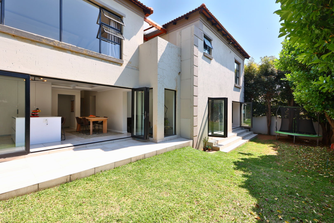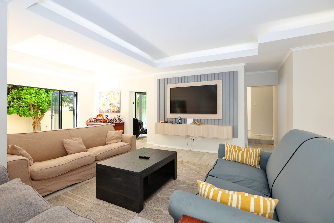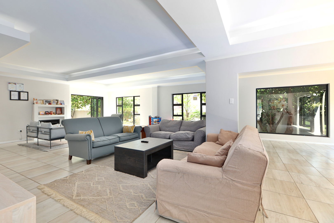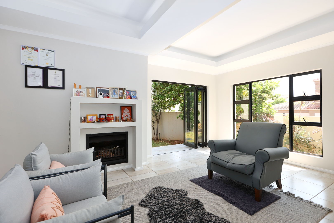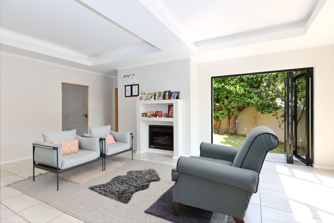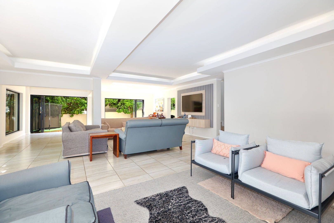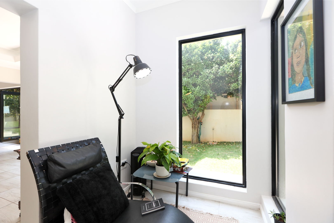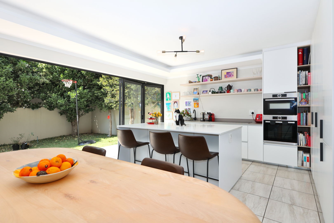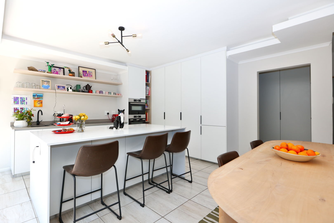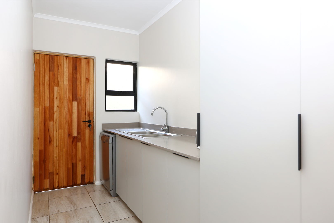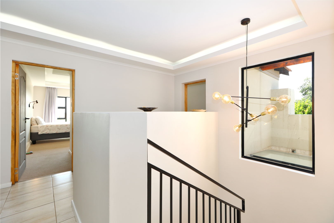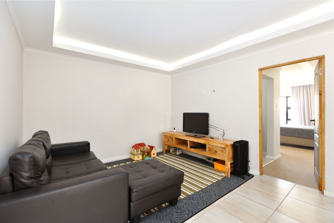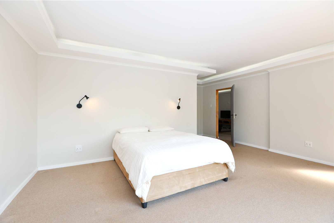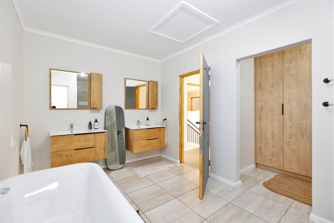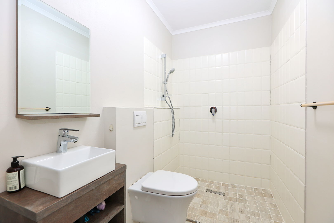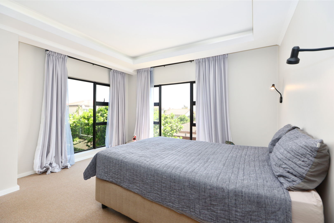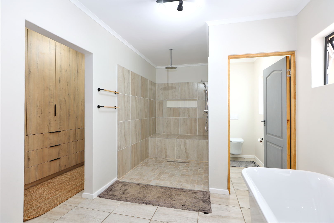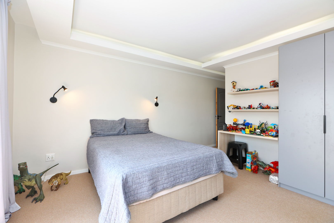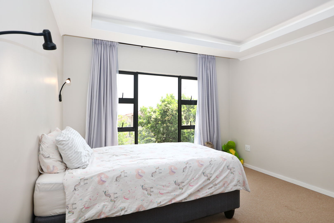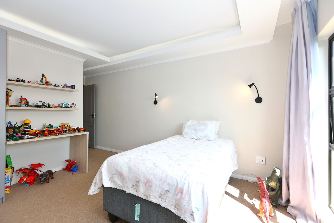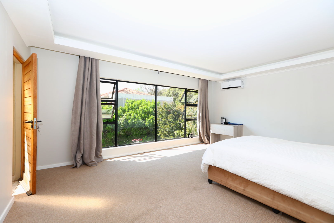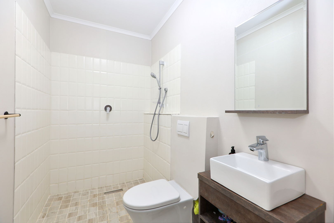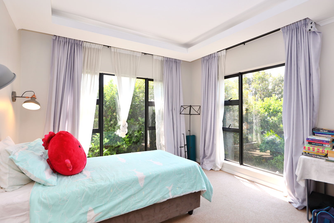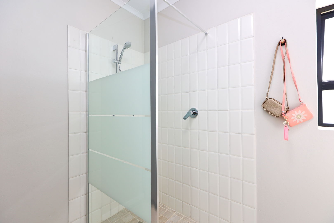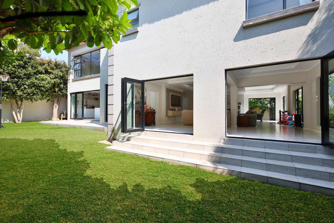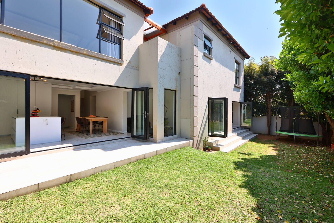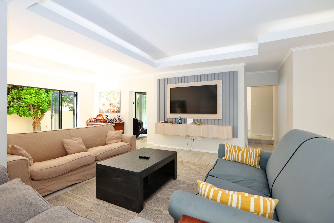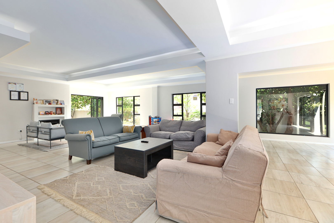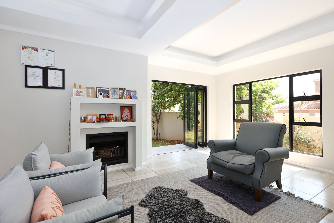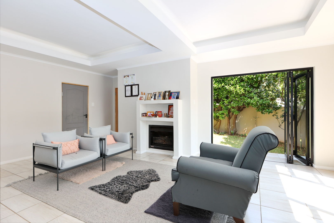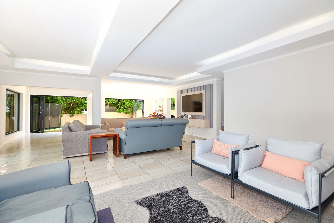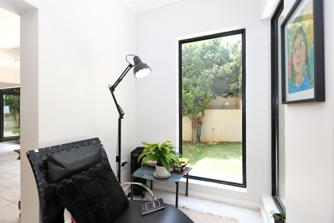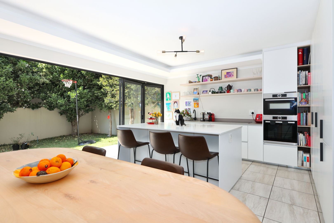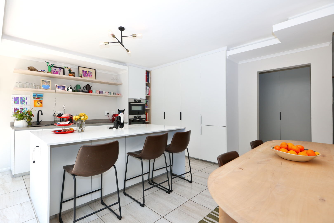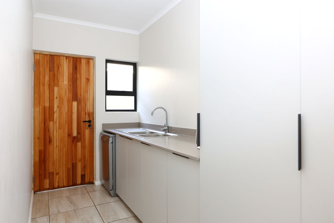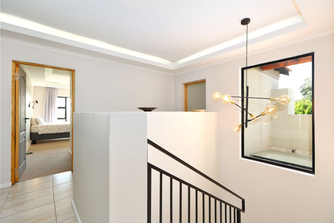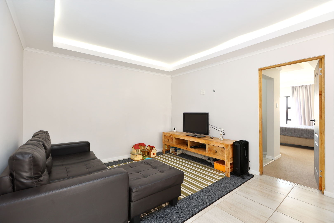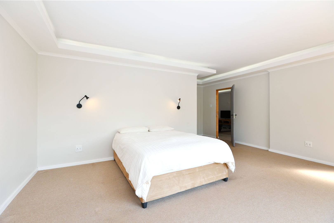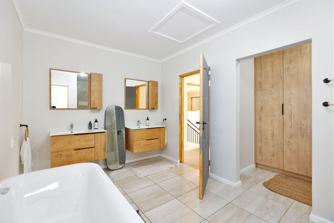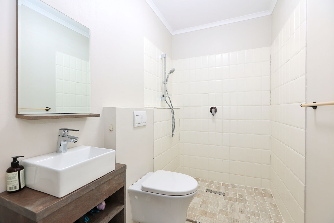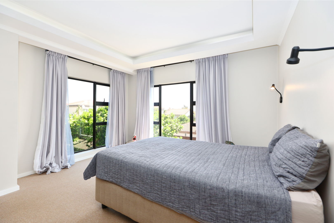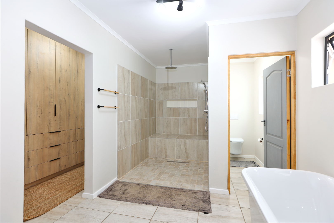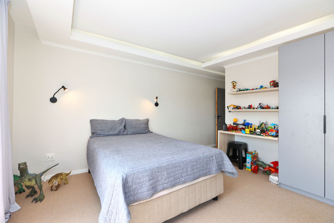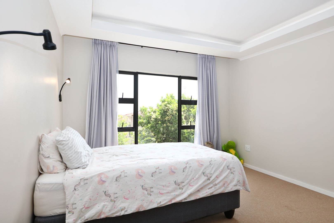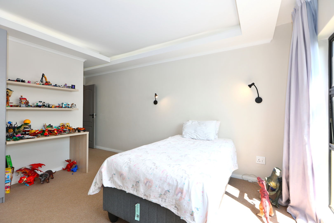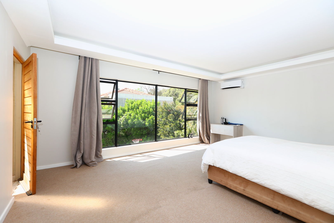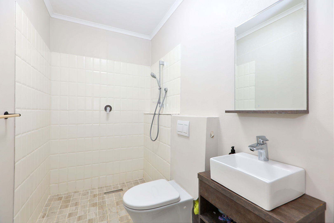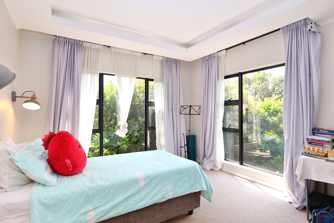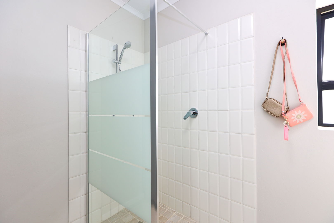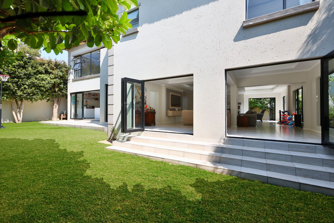- 4
- 4.5
- 2
- 272 m2
- 519 m2
Monthly Costs
Monthly Bond Repayment ZAR .
Calculated over years at % with no deposit. Change Assumptions
Affordability Calculator | Bond Costs Calculator | Bond Repayment Calculator | Apply for a Bond- Bond Calculator
- Affordability Calculator
- Bond Costs Calculator
- Bond Repayment Calculator
- Apply for a Bond
Bond Calculator
Affordability Calculator
Bond Costs Calculator
Bond Repayment Calculator
Contact Us

Disclaimer: The estimates contained on this webpage are provided for general information purposes and should be used as a guide only. While every effort is made to ensure the accuracy of the calculator, RE/MAX of Southern Africa cannot be held liable for any loss or damage arising directly or indirectly from the use of this calculator, including any incorrect information generated by this calculator, and/or arising pursuant to your reliance on such information.
Mun. Rates & Taxes: ZAR 3000.00
Monthly Levy: ZAR 2550.00
Property description
Discover modern living in this exquisite 4-bedroom, 4.5-bathroom residence, ideally situated within a secure gated community in Morningside, Sandton, South Africa. This residential sale property boasts a generous 272 sqm under roof on a 519 sqm erf, offering ample space for family life and entertaining. The interior features a contemporary open-plan design, highlighted by two spacious lounges and a dedicated dining room. Enjoy abundant natural light and seamless indoor-outdoor flow through large bifold and sliding doors, leading to a private garden. The living areas are adorned with durable tiled flooring, modern stepped/tray ceilings, recessed lighting, and a stylish built-in TV unit, complemented by a cozy fireplace. The heart of the home is a sleek, open-plan kitchen, equipped with white cabinetry, a large central island with seating, integrated double ovens, and a convenient pantry. Each of the four bedrooms benefits from its own en-suite bathroom, ensuring privacy and comfort for all residents. Additional practical features include air conditioning, staff quarters, and a dedicated utility space with a double sink and integrated storage. Outdoor living is enhanced by a private garden and a balcony, perfect for relaxation. The property offers a double garage and two additional parking spaces, catering to all your vehicle needs. As part of a security estate, residents benefit from 24-hour security, a security post, access gate, and intercom system, providing peace of mind. Pets are allowed, making this an ideal family home. This prime location offers a desirable suburban lifestyle with convenient access to local amenities and a vibrant community. Key Features: * 4 Bedrooms, 4.5 Bathrooms (4 En-suite) * 2 Lounges, 1 Dining Room * Modern Open-Plan Kitchen with Pantry * Private Garden and Balcony * Double Garage and 2 Parking Spaces * Air Conditioning and Fireplace * Staff Quarters * Secure Gated Community with 24-hour Security * Erf Size: 519 sqm, Floor Size: 272 sqm
Property Details
- 4 Bedrooms
- 4.5 Bathrooms
- 2 Garages
- 4 Ensuite
- 2 Lounges
- 1 Dining Area
Property Features
- Balcony
- Staff Quarters
- Storage
- Aircon
- Pets Allowed
- Security Post
- Access Gate
- Scenic View
- Kitchen
- Fire Place
- Pantry
- Paving
- Garden
- Intercom
- Family TV Room
| Bedrooms | 4 |
| Bathrooms | 4.5 |
| Garages | 2 |
| Floor Area | 272 m2 |
| Erf Size | 519 m2 |
Contact the Agent

Austeja Kazlauskaite
Full Status Property Practitioner
