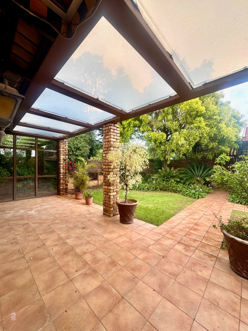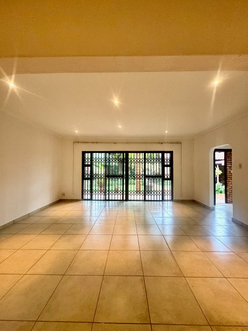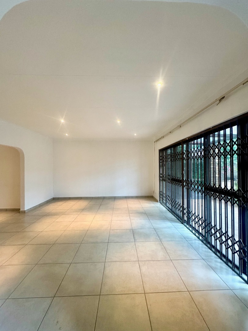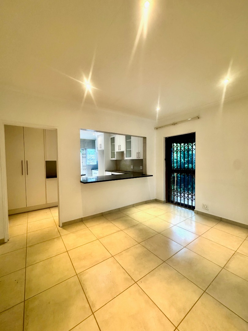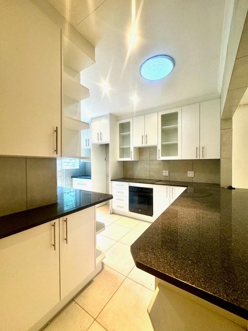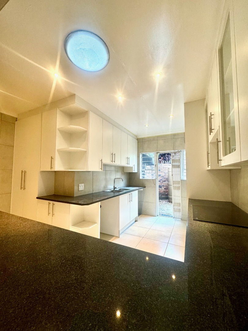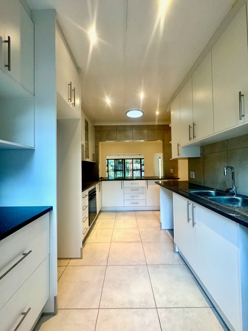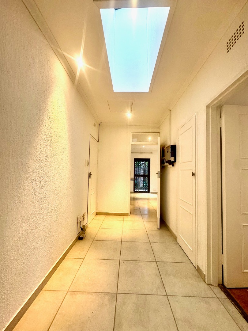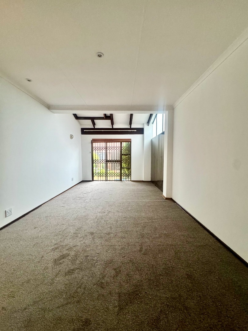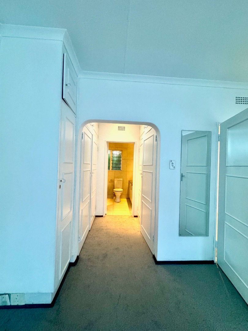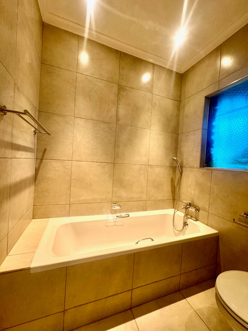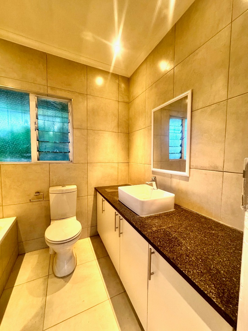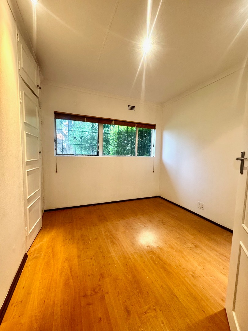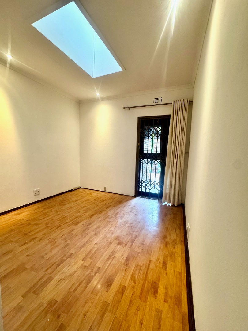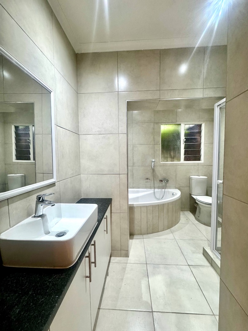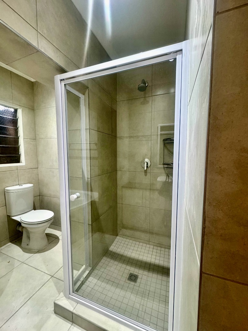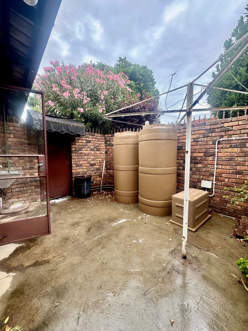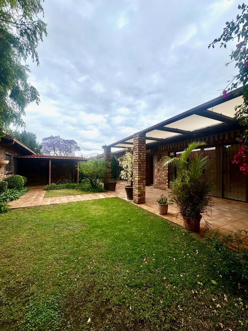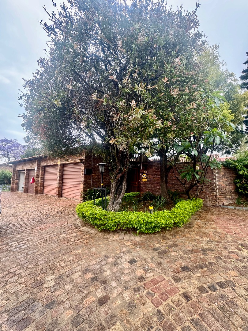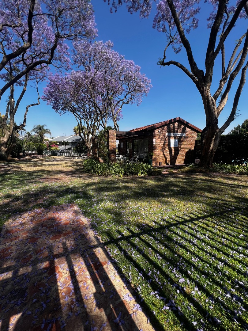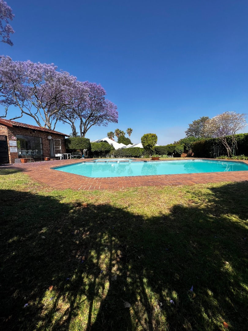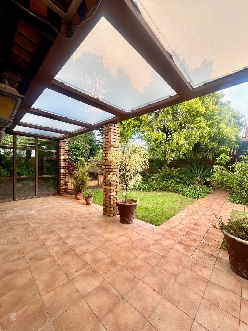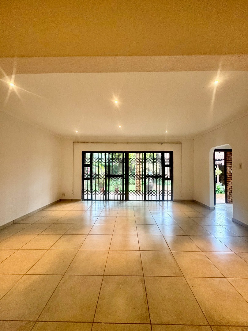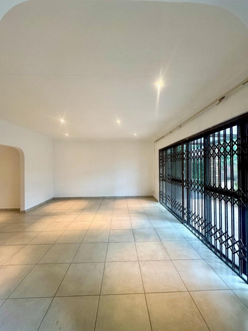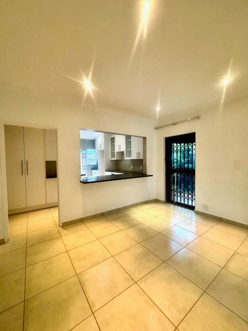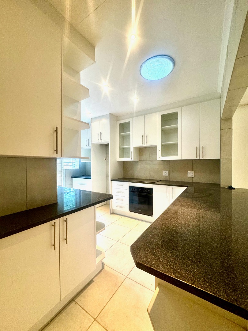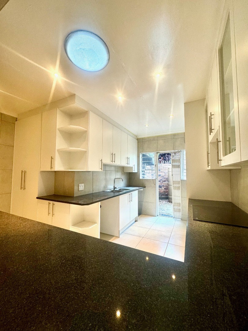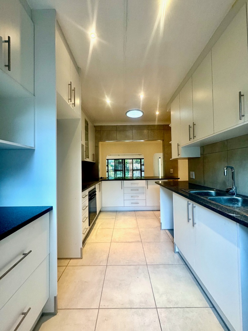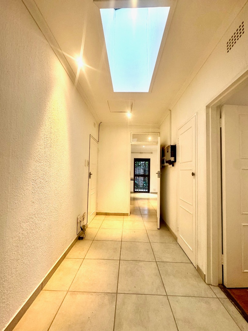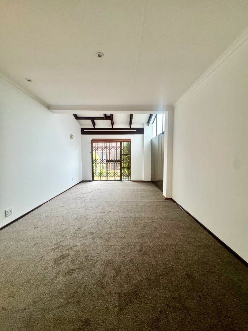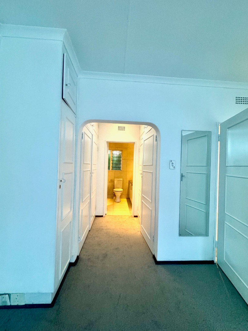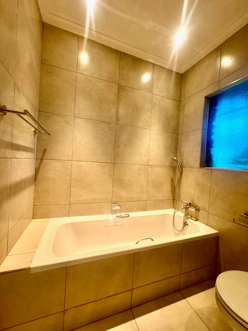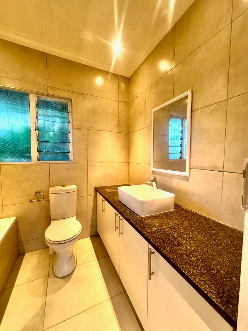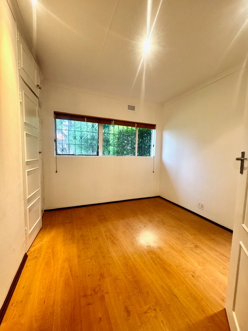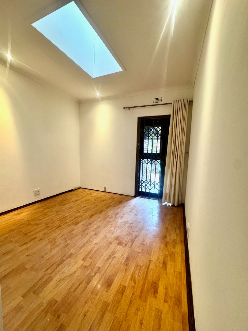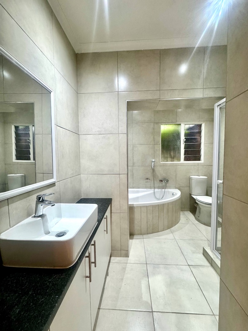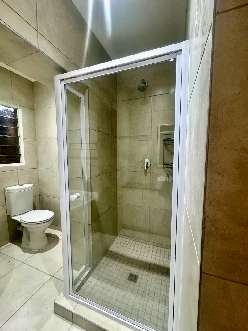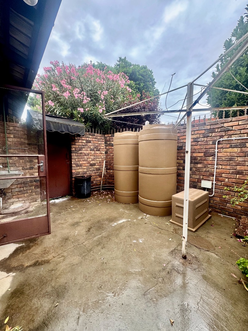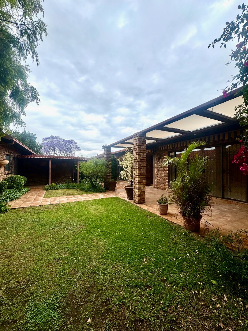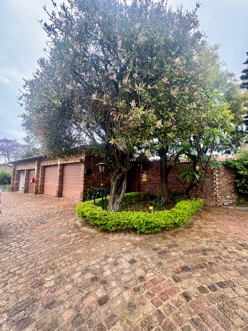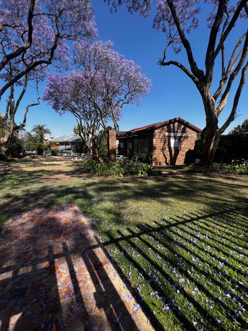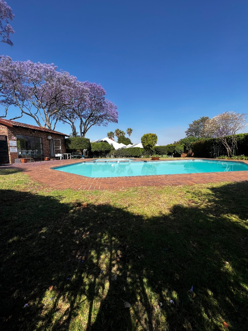- 3
- 2
- 3
- 150 m2
- 200 m2
Monthly Costs
Monthly Bond Repayment ZAR .
Calculated over years at % with no deposit. Change Assumptions
Affordability Calculator | Bond Costs Calculator | Bond Repayment Calculator | Apply for a Bond- Bond Calculator
- Affordability Calculator
- Bond Costs Calculator
- Bond Repayment Calculator
- Apply for a Bond
Bond Calculator
Affordability Calculator
Bond Costs Calculator
Bond Repayment Calculator
Contact Us

Disclaimer: The estimates contained on this webpage are provided for general information purposes and should be used as a guide only. While every effort is made to ensure the accuracy of the calculator, RE/MAX of Southern Africa cannot be held liable for any loss or damage arising directly or indirectly from the use of this calculator, including any incorrect information generated by this calculator, and/or arising pursuant to your reliance on such information.
Property description
Presenting an exceptional residential opportunity within a secure subperb in the esteemed Morningside suburb of Sandton. This meticulously designed property spans a generous 150.00 sqm under roof, situated on a 200.00 sqm erf, offering a sophisticated lifestyle for discerning homeowners. The interior boasts an open-plan configuration, seamlessly integrating the lounge, dining room, and a contemporary kitchen. The kitchen is a focal point, featuring sleek white cabinetry, dark granite countertops, ample storage, and modern appliances, complemented by a skylight and recessed lighting for an inviting ambiance. Tiled flooring extends throughout the primary living areas, ensuring both elegance and ease of maintenance.
The residence comprises three well-proportioned bedrooms and two bathrooms, including a private en-suite for enhanced comfort and privacy. Neutral wall finishes provide a versatile canvas for personal customisation, while built-in cupboards offer practical storage solutions. Natural light permeates the living spaces through large windows and sliding doors, many of which are equipped with security grilles for peace of mind.
Outdoor living is effortlessly accommodated by a spacious covered patio, ideal for al fresco dining and relaxation. This area overlooks a lush, well-maintained garden, creating a private oasis. The property further benefits from two dedicated garages and a tandem covered carport, providing secure parking and additional storage. Pets are permitted, catering to families with animal companions.
Security is paramount within this complex, featuring 24-hour security at Dare Road, an access gate, and a security post. The property itself is fortified with burglar bars and security gates on external access points. Additional amenities include domestic rooms and water tanks, contributing to the property's functionality and sustainability. Residents also benefit from access to a club house and tennis court and swimming pool within the complex.
Morningside is a highly sought-after metropolitan area in Sandton, renowned for its upscale residences, proximity to premier shopping destinations, fine dining establishments, and reputable educational institutions, offering an unparalleled urban living experience.
Key Features:
* Three Bedrooms, Two Bathrooms (One En-suite)
* Open-Plan Lounge, Dining Room, and Modern Kitchen
* Spacious Covered Patio and Private Swimming Pool
* Lush Garden and Two Garages and covered carpote
* Secure Complex with 24-Hour Security at Dare Road and security guard at access gate
* Domestic Rooms and Water Tanks
* Access to Club House and Tennis Court
* Pet-Friendly Environment
Close to : 0.73 km from Grayston Prep; 1.11km to Crawford College; 1.60km from French School; 0.73km from Morningview Shopping Centre; 1,50 km to The Marc Precinct and easy access to major routes.
Property Details
- 3 Bedrooms
- 2 Bathrooms
- 3 Garages
- 1 Ensuite
- 1 Lounges
- 1 Dining Area
Property Features
- Patio
- Pool
- Club House
- Tennis Court
- Pets Allowed
- Security Post
- Access Gate
- Kitchen
- Entrance Hall
- Paving
- Garden
- Family TV Room
| Bedrooms | 3 |
| Bathrooms | 2 |
| Garages | 3 |
| Floor Area | 150 m2 |
| Erf Size | 200 m2 |
