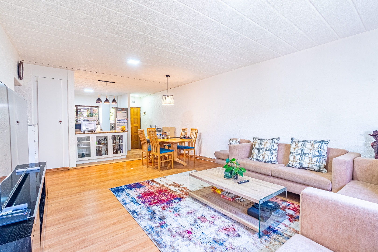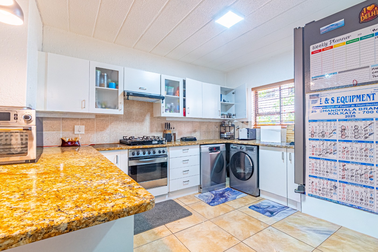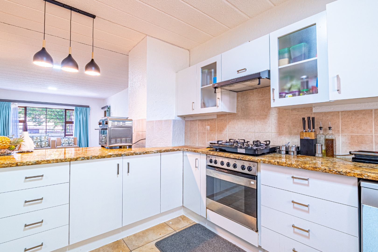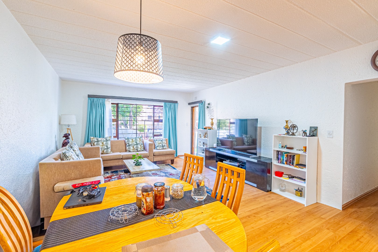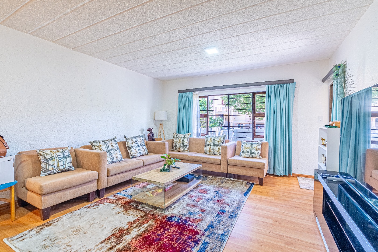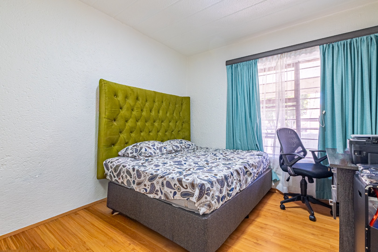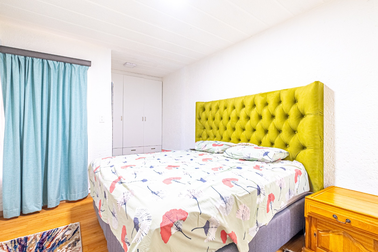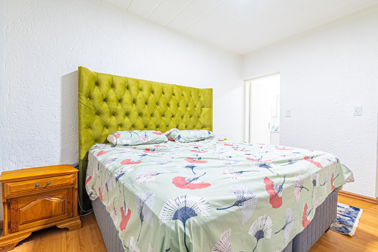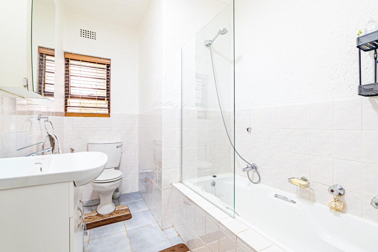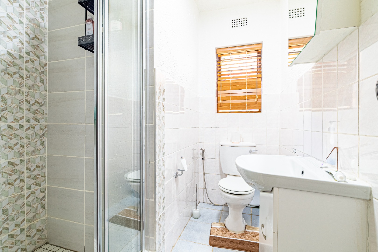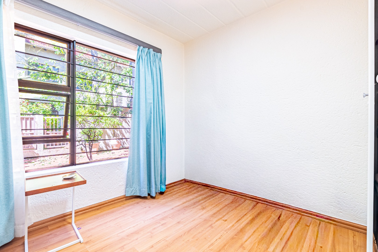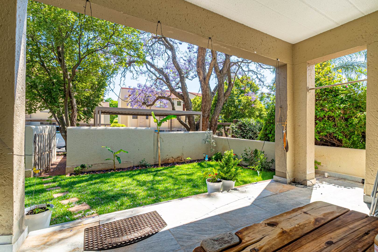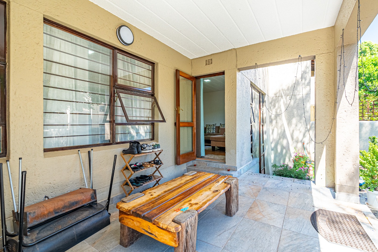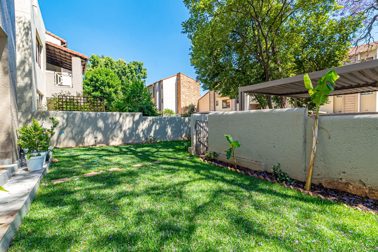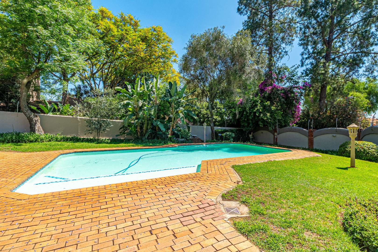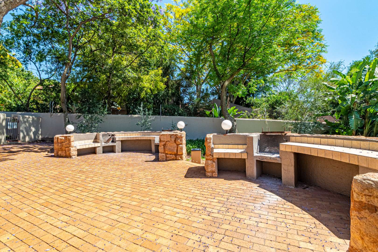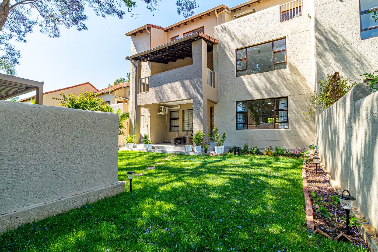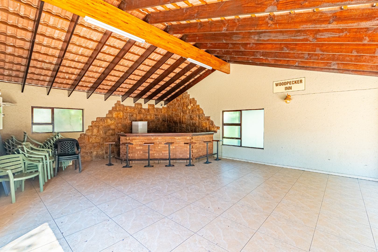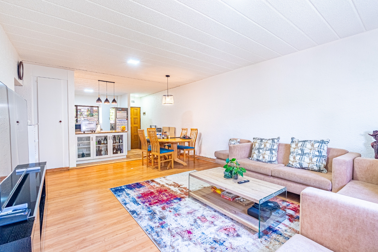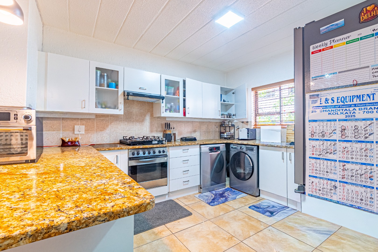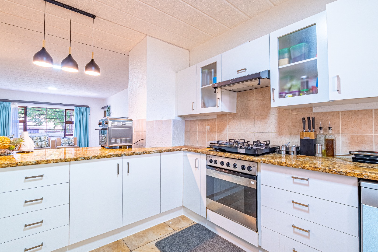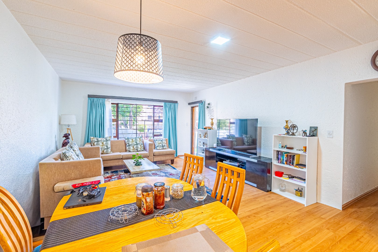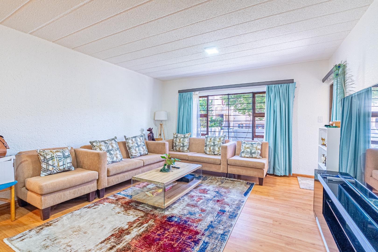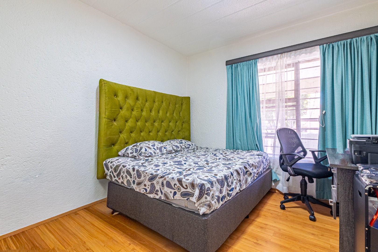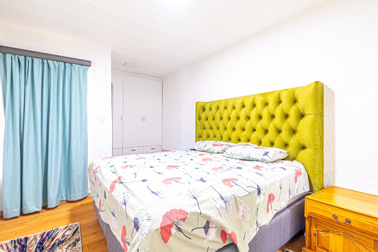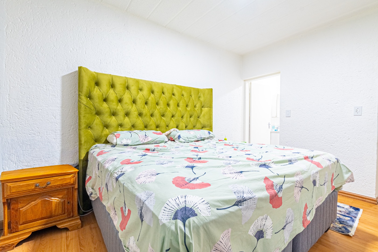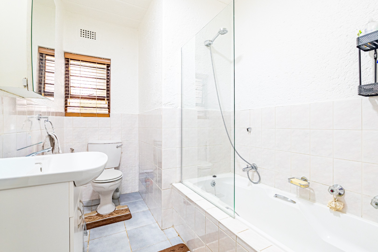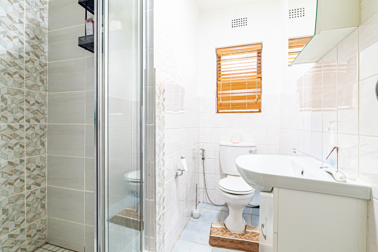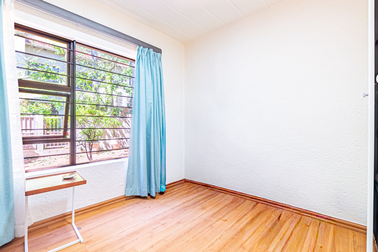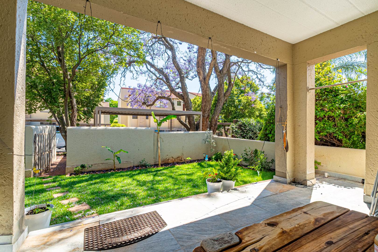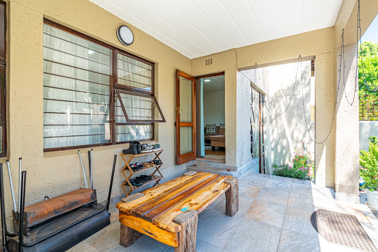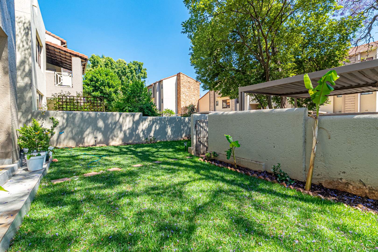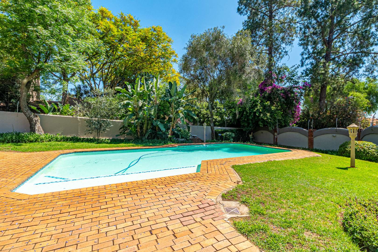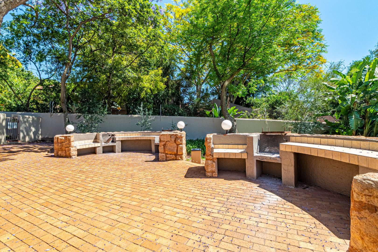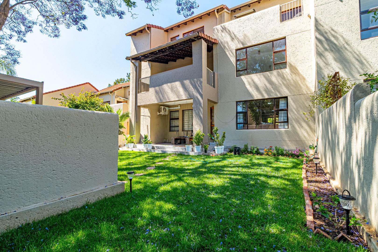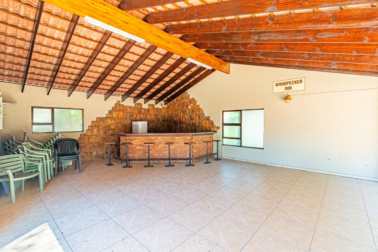- 3
- 2
- 114 m2
- 25 150.0 m2
Monthly Costs
Monthly Bond Repayment ZAR .
Calculated over years at % with no deposit. Change Assumptions
Affordability Calculator | Bond Costs Calculator | Bond Repayment Calculator | Apply for a Bond- Bond Calculator
- Affordability Calculator
- Bond Costs Calculator
- Bond Repayment Calculator
- Apply for a Bond
Bond Calculator
Affordability Calculator
Bond Costs Calculator
Bond Repayment Calculator
Contact Us

Disclaimer: The estimates contained on this webpage are provided for general information purposes and should be used as a guide only. While every effort is made to ensure the accuracy of the calculator, RE/MAX of Southern Africa cannot be held liable for any loss or damage arising directly or indirectly from the use of this calculator, including any incorrect information generated by this calculator, and/or arising pursuant to your reliance on such information.
Mun. Rates & Taxes: ZAR 1500.00
Monthly Levy: ZAR 2673.00
Property description
Fully furnished option available!
Discover this inviting 114 sqm multi-level residence, perfectly situated within a secure residential development in Morningside, Sandton. The property presents an appealing exterior with a ground-floor patio and an upper-level balcony, offering versatile outdoor living. Inside, an open-plan layout seamlessly connects the living and dining areas, featuring light wood laminate flooring and abundant natural light, creating a bright and welcoming atmosphere. The modern kitchen is a highlight, boasting sleek white cabinetry, granite countertops, and integrated stainless steel appliances including space for a dishwasher and washing machine, designed for contemporary living.
The home comprises three comfortable bedrooms, with the main bedroom featuring an en-suite bathroom. A second well-appointed bathroom serves the remaining rooms, all benefiting from natural light and practical built-in wardrobes. Residents will appreciate the development's lifestyle amenities, including a communal swimming pool and a club house, complemented by a private garden space. Security is paramount, with 24-hour security, electric fencing, and controlled access gates providing peace of mind. The property is fibre-ready and includes air conditioning for enhanced comfort, along with two dedicated parking bays. Pets are allowed.
This highly sought-after Sandton location offers excellent access to major business hubs, premier shopping centres, and top-tier schools, making it an ideal area for convenient urban living.
Key Features:
* 3 Bedrooms, 2 Bathrooms (1 en-suite)
* Open-plan living and dining
* Modern kitchen with integrated appliances
* Private patio and balcony
* Communal pool and club house
* 24-hour security and electric fencing
* Fibre-ready connectivity
* 2 Parking bays
* Pets allowed
Contact me for private viewings
Property Details
- 3 Bedrooms
- 2 Bathrooms
- 1 Ensuite
- 1 Lounges
- 1 Dining Area
Property Features
- Pool
- Club House
- Aircon
- Pets Allowed
- Access Gate
- Kitchen
- Garden
- Family TV Room
| Bedrooms | 3 |
| Bathrooms | 2 |
| Floor Area | 114 m2 |
| Erf Size | 25 150.0 m2 |
Contact the Agent
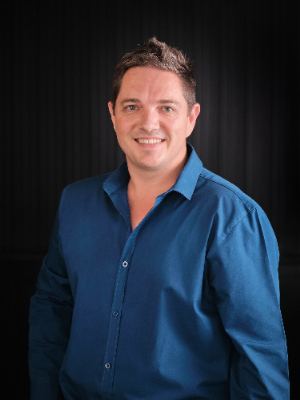
Brett Hansen
Candidate Property Practitioner
