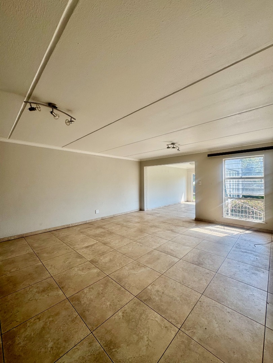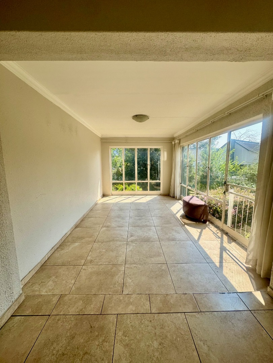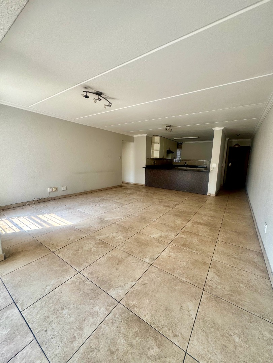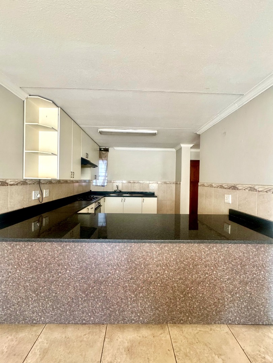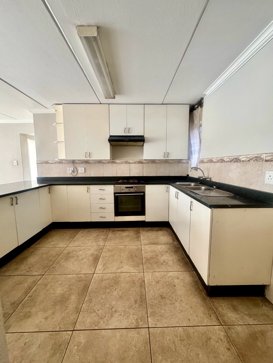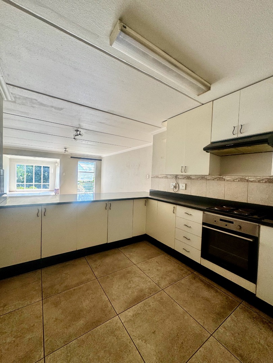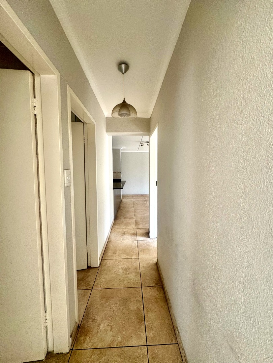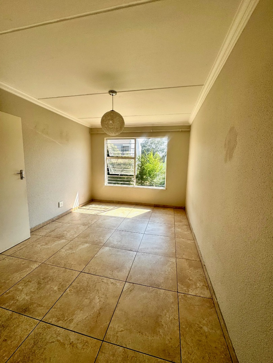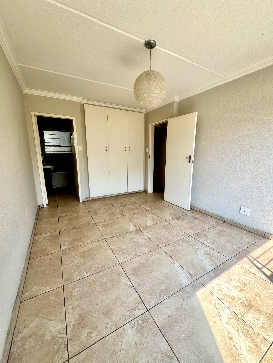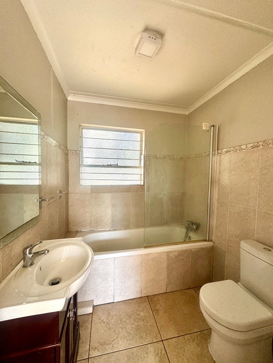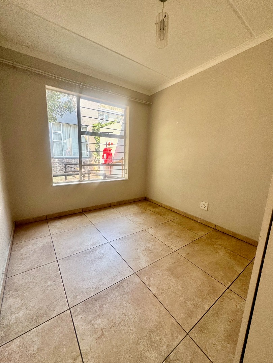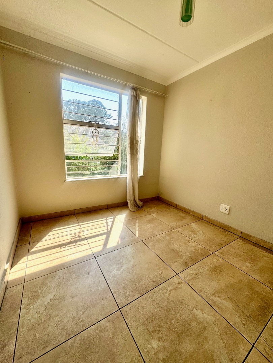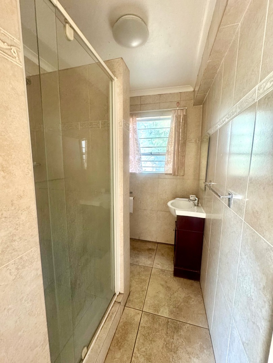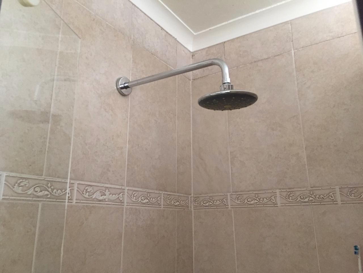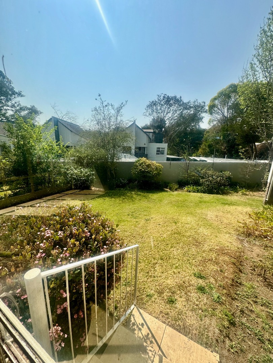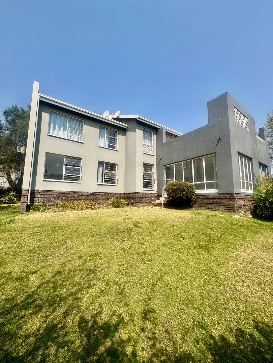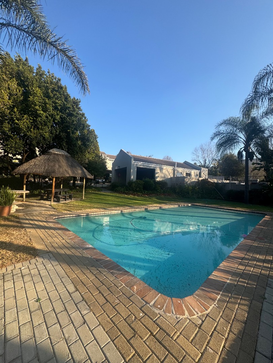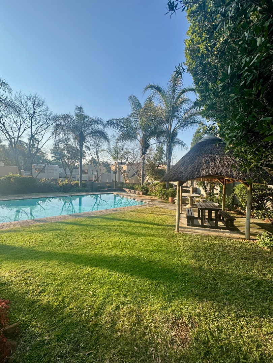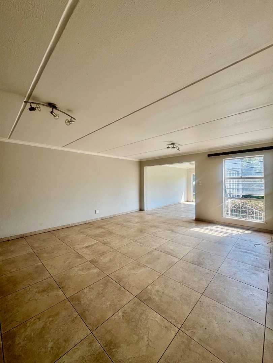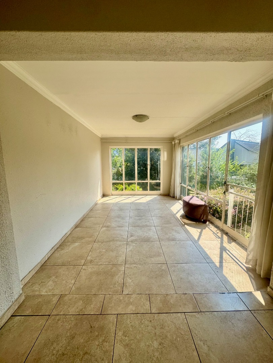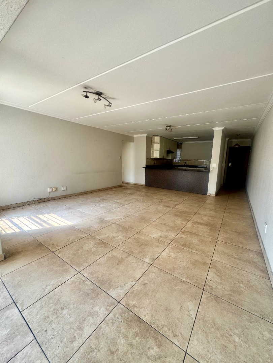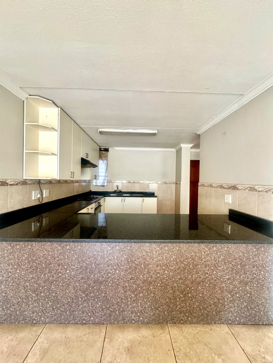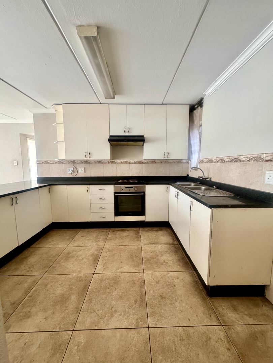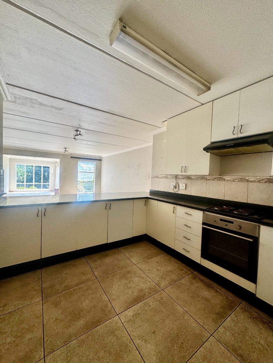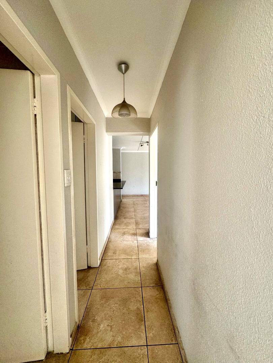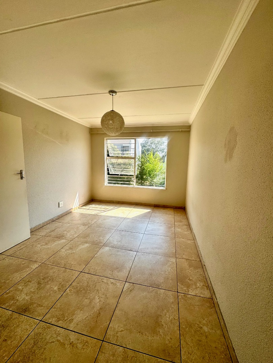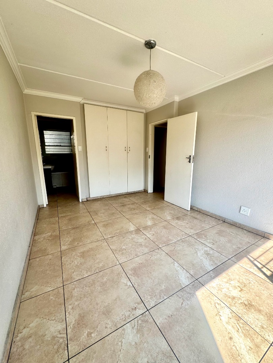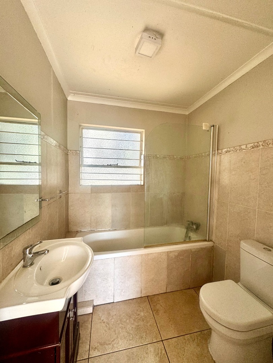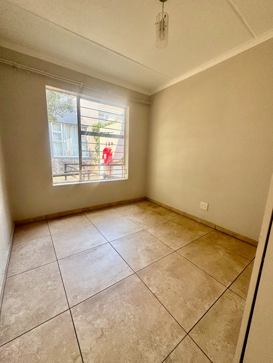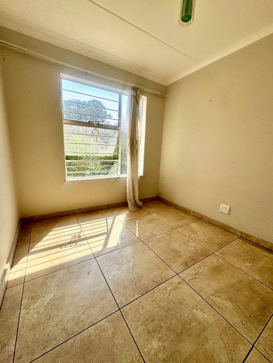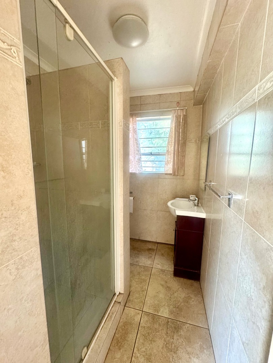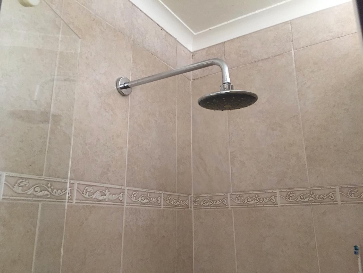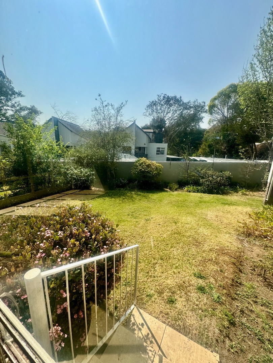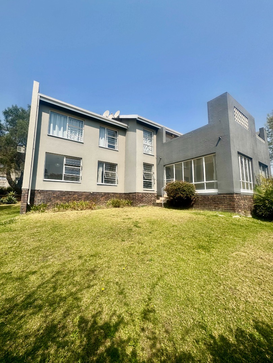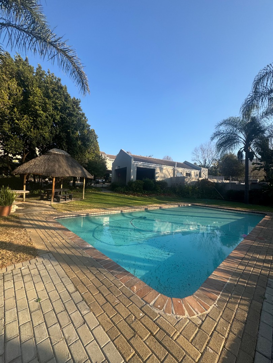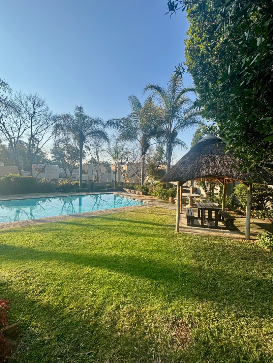- 3
- 2
- 92 m2
- 150 m2
Monthly Costs
Monthly Bond Repayment ZAR .
Calculated over years at % with no deposit. Change Assumptions
Affordability Calculator | Bond Costs Calculator | Bond Repayment Calculator | Apply for a Bond- Bond Calculator
- Affordability Calculator
- Bond Costs Calculator
- Bond Repayment Calculator
- Apply for a Bond
Bond Calculator
Affordability Calculator
Bond Costs Calculator
Bond Repayment Calculator
Contact Us

Disclaimer: The estimates contained on this webpage are provided for general information purposes and should be used as a guide only. While every effort is made to ensure the accuracy of the calculator, RE/MAX of Southern Africa cannot be held liable for any loss or damage arising directly or indirectly from the use of this calculator, including any incorrect information generated by this calculator, and/or arising pursuant to your reliance on such information.
Mun. Rates & Taxes: ZAR 1440.00
Monthly Levy: ZAR 2372.38
Property description
This well-sized garden apartment offers comfortable and convenient living in a secure complex. Featuring:
- 3 Bedrooms
- 2 Bathrooms (main en-suite)
- Generous open plan lounge and dining area
- Large granite-topped kitchen with ample storage
- Separate laundry
- Expansive private garden, perfect for entertaining or relaxing
Complex Amenities:
- 24-Hour Security
- Swimming Pool
- Lapa/Braai Area
Superb Location:
- 0.30 km to 90 Degrees on Rivonia
- 0.81 km to Morning Glen Shopping Centre
- 1.25 km to Rivonia Village
- 1.42 km to Sandown School
- 1.75 km to Wendwood High School
- 2.03 km to Rivonia Primary School
- Easy access to major routes
Breakdown of monthly levy account
- Basic Levy R2 372.39
- Domestic Effluent R704.47
- Levy CSOS R40
- Maintenance Levy R336.15
- Total Levy R3 453.10 plus electricity
- Perfect for someone / family seeking space, security, and central convenience.
Property Details
- 3 Bedrooms
- 2 Bathrooms
- 1 Ensuite
- 2 Lounges
- 1 Dining Area
Property Features
- Patio
- Pool
- Club House
- Storage
- Security Post
- Access Gate
- Kitchen
- Entrance Hall
- Garden
- Family TV Room
| Bedrooms | 3 |
| Bathrooms | 2 |
| Floor Area | 92 m2 |
| Erf Size | 150 m2 |
