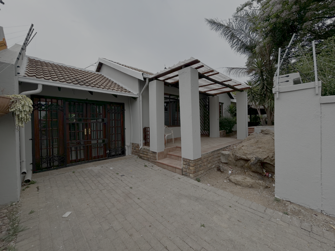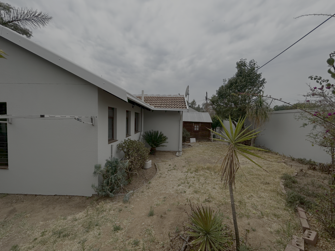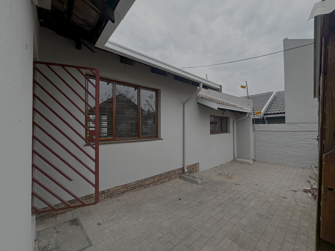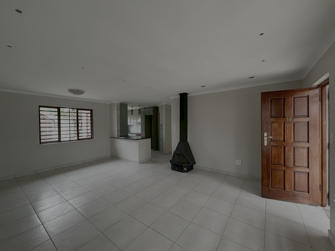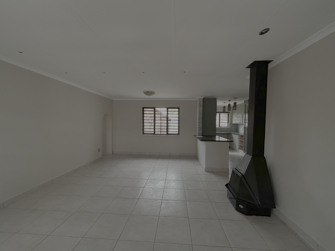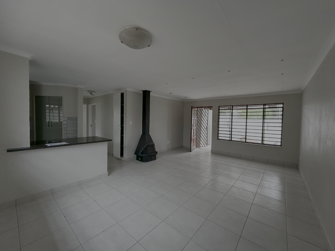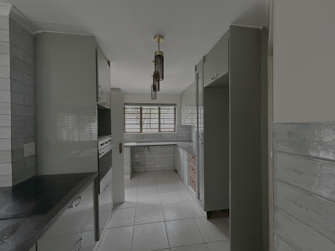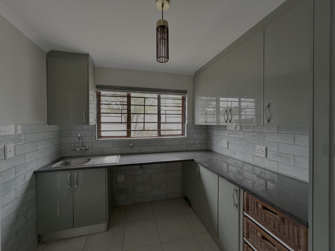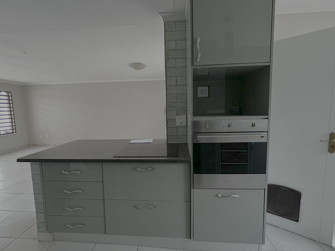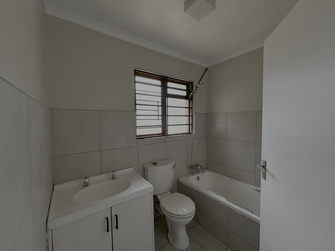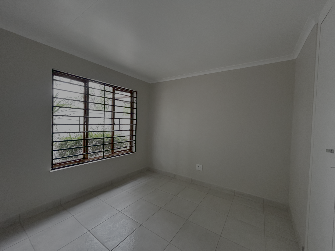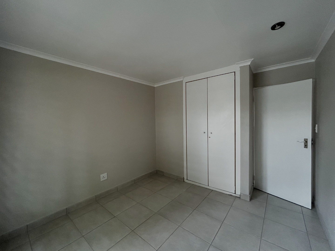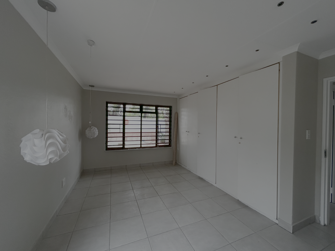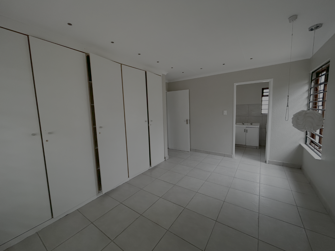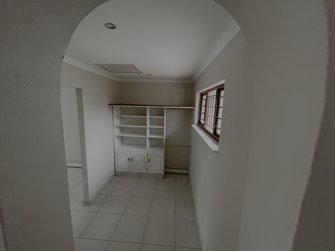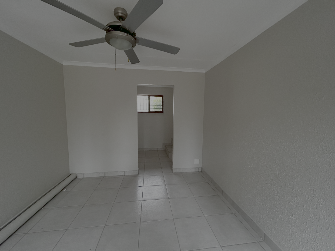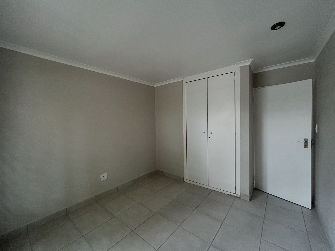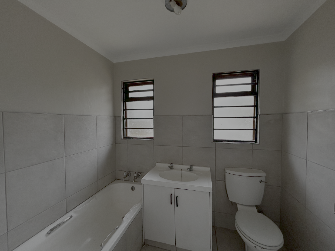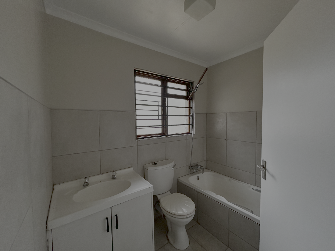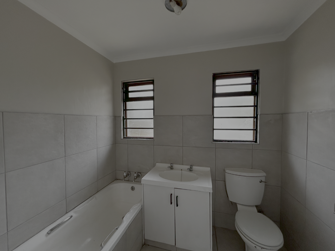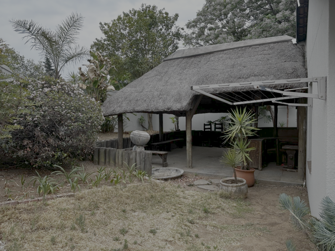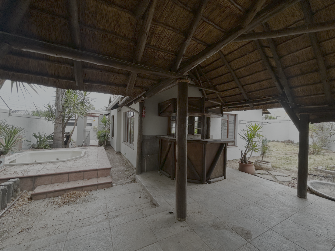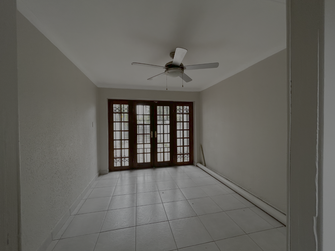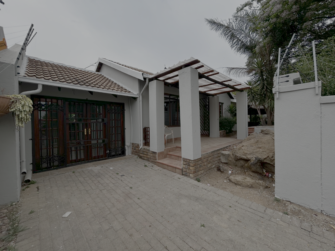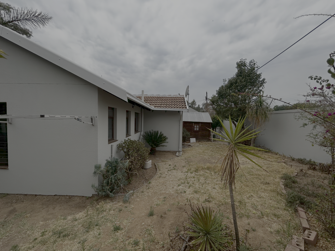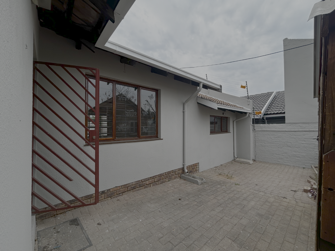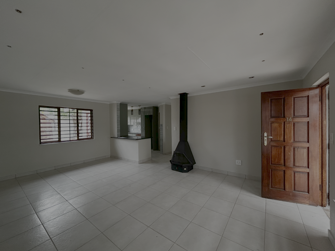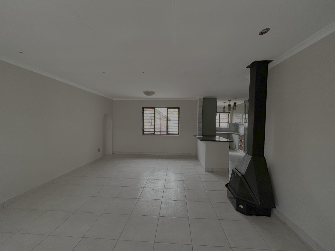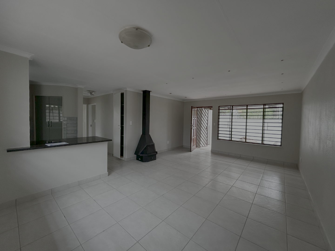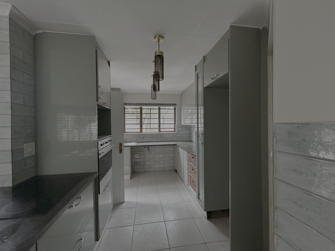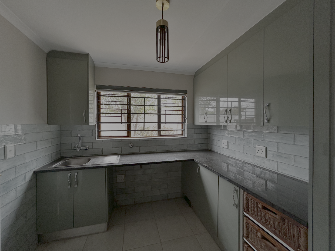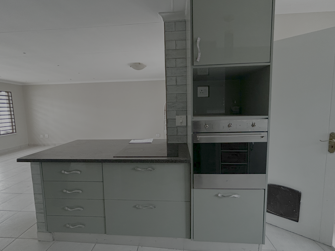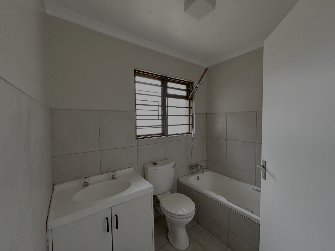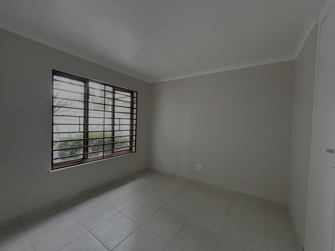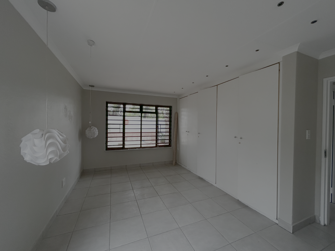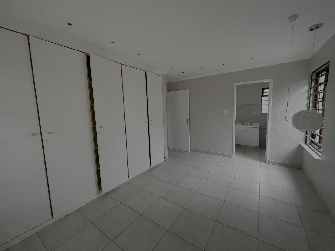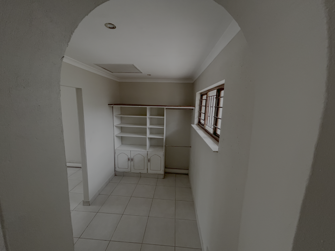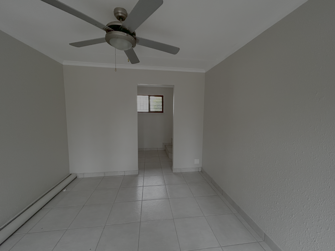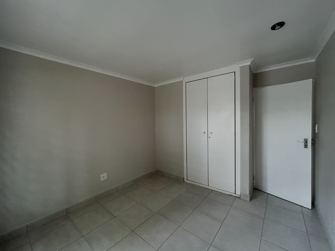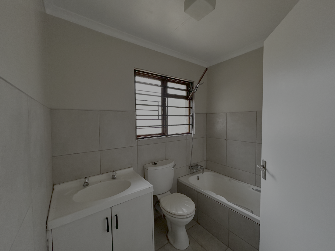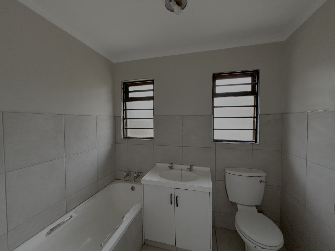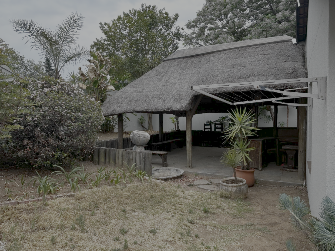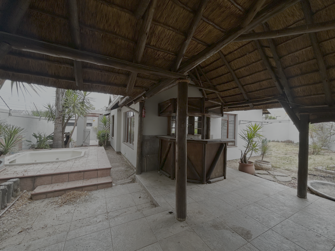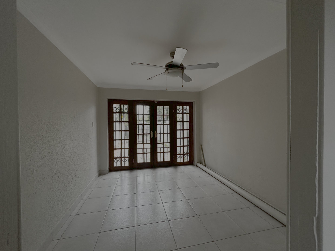- 3
- 2
- 171 m2
- 408 m2
Monthly Costs
Monthly Bond Repayment ZAR .
Calculated over years at % with no deposit. Change Assumptions
Affordability Calculator | Bond Costs Calculator | Bond Repayment Calculator | Apply for a Bond- Bond Calculator
- Affordability Calculator
- Bond Costs Calculator
- Bond Repayment Calculator
- Apply for a Bond
Bond Calculator
Affordability Calculator
Bond Costs Calculator
Bond Repayment Calculator
Contact Us

Disclaimer: The estimates contained on this webpage are provided for general information purposes and should be used as a guide only. While every effort is made to ensure the accuracy of the calculator, RE/MAX of Southern Africa cannot be held liable for any loss or damage arising directly or indirectly from the use of this calculator, including any incorrect information generated by this calculator, and/or arising pursuant to your reliance on such information.
Mun. Rates & Taxes: ZAR 850.00
Property description
This inviting 3-bedroom, 2-bathroom home offers a blend of modern comfort and secure living in the desirable suburban area of Lonehill, Sandton. The interior boasts a spacious open-plan layout, seamlessly connecting the living areas and kitchen. Featuring two comfortable lounges and a built-in bar, the home is ideal for both relaxation and entertaining. The contemporary kitchen is a highlight, equipped with sleek grey cabinetry, a built-in oven, ample counter space, a convenient breakfast bar, and stylish pendant lighting. A dedicated pantry provides additional storage, enhancing functionality. Tiled flooring throughout ensures easy maintenance, complemented by neutral walls that allow for personalised decor. A freestanding fireplace adds warmth and ambiance to the main living space.
The three well-proportioned bedrooms offer comfortable retreats, with one featuring an en-suite bathroom for added privacy and convenience. The additional bathroom serves the remaining bedrooms and guests. Each room benefits from natural light, creating bright and airy spaces.
Outside, the property features a private garden, perfect for outdoor enjoyment, complete with a lapa and a jacuzzi for ultimate relaxation. A paved driveway provides secure parking for two vehicles, and a covered front patio offers a welcoming entrance. Additional storage is available in the wooden shed located in the backyard. The property's kerb appeal is enhanced by its clean, freshly painted light-coloured exterior and tiled roof. Pets are allowed, making it a perfect choice for families.
Security is a priority, with robust features including an electric fence, security gates on all doors, and security bars on windows, ensuring peace of mind. Situated in a quiet cul-de-sac, this home offers a tranquil environment within a vibrant community.
Key Features:
* 3 Bedrooms, 2 Bathrooms (1 En-suite)
* Open-plan living with 2 lounges and built-in bar
* Modern kitchen with pantry
* Freestanding fireplace
* Private garden with lapa and jacuzzi
* Secure parking for 2 vehicles
* Electric fencing and security gates
* Cul-de-sac location
Property Details
- 3 Bedrooms
- 2 Bathrooms
- 1 Ensuite
- 2 Lounges
Property Features
- Pets Allowed
- Fence
- Access Gate
- Lapa
- Pantry
- Garden
| Bedrooms | 3 |
| Bathrooms | 2 |
| Floor Area | 171 m2 |
| Erf Size | 408 m2 |
