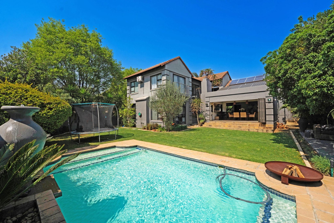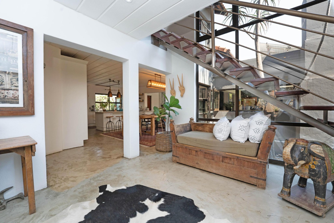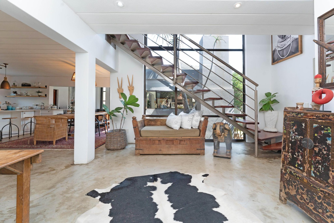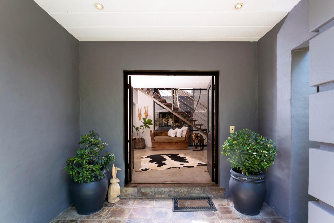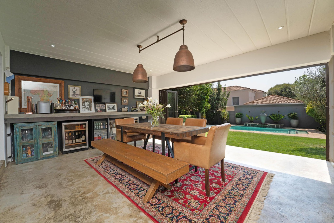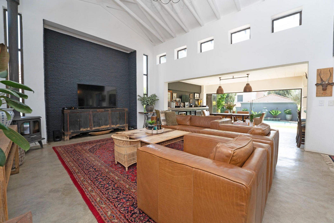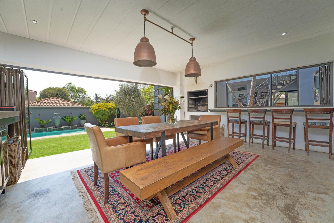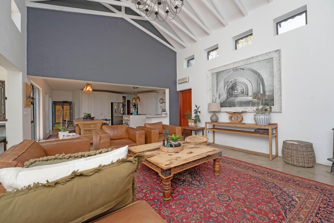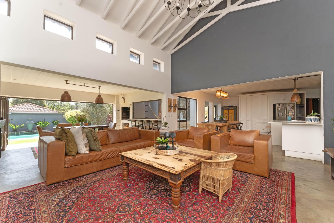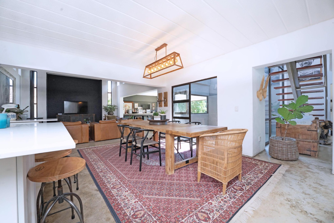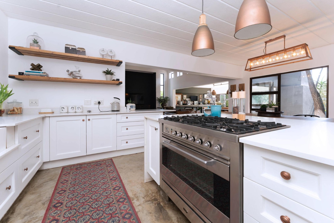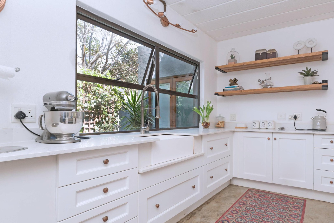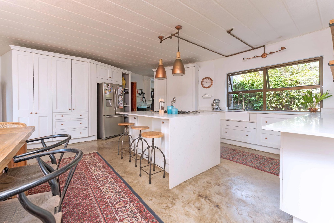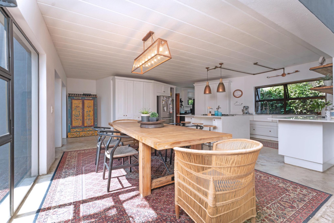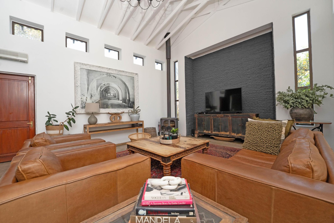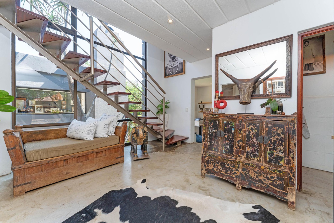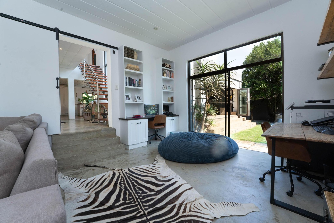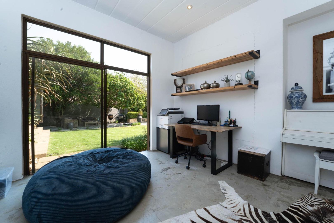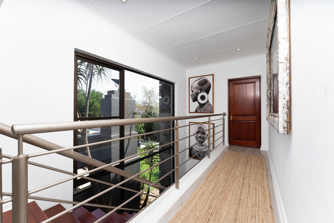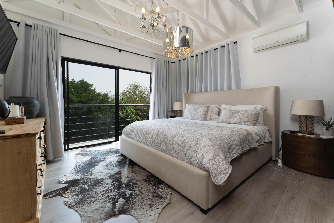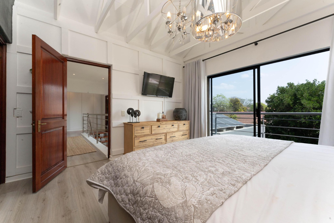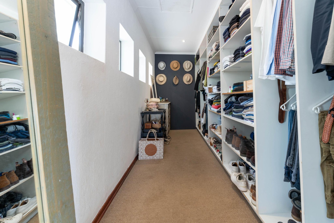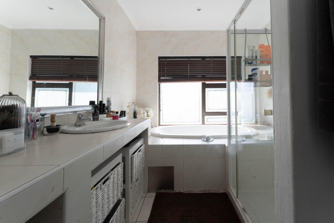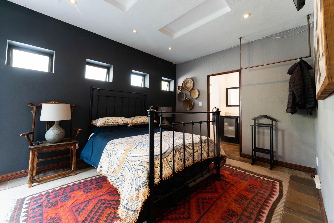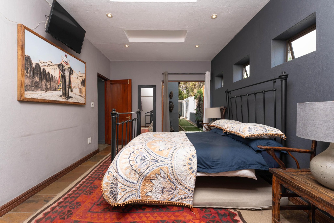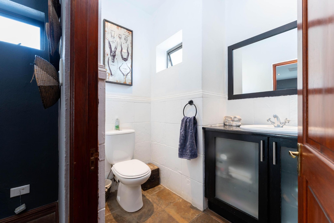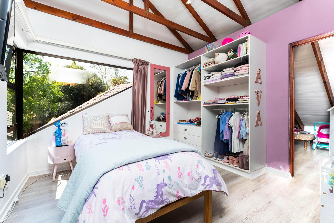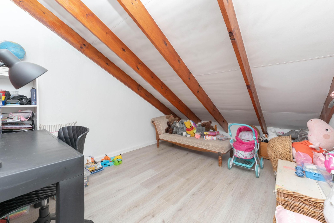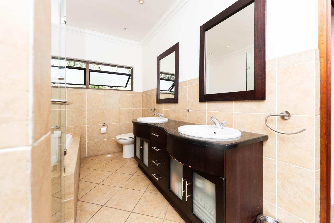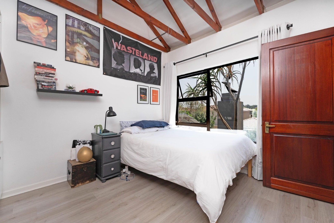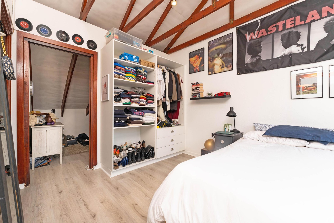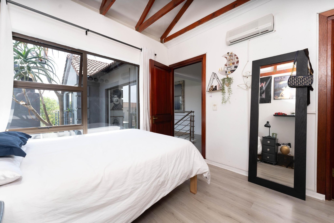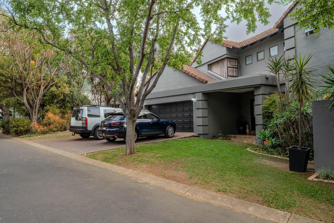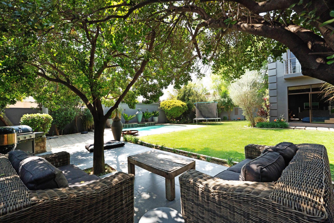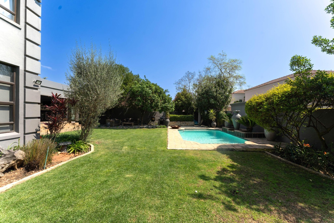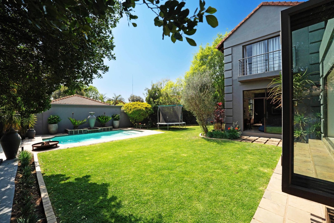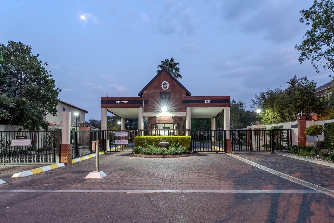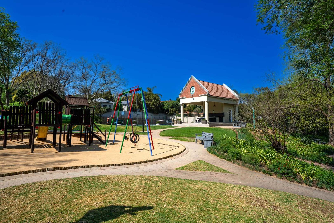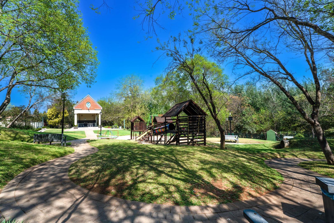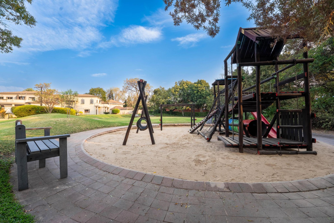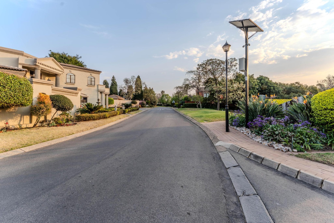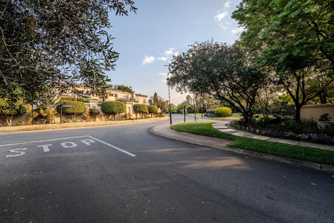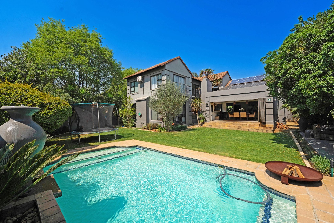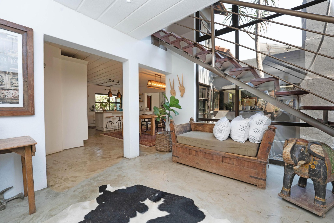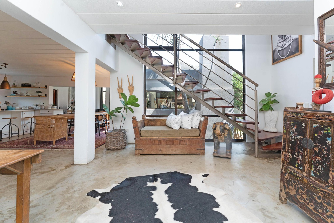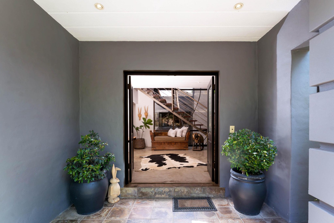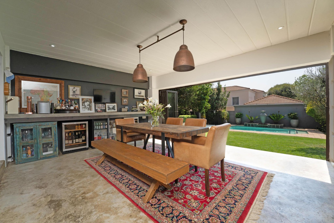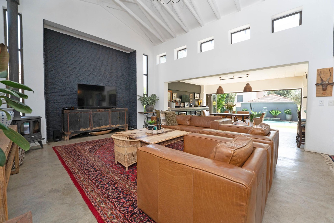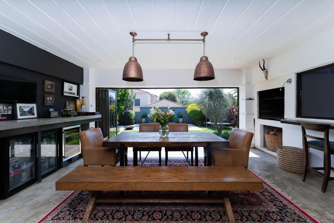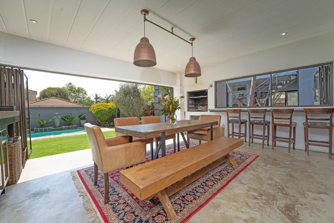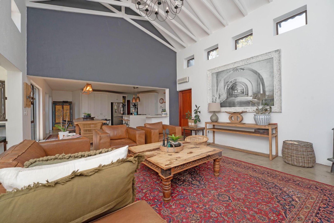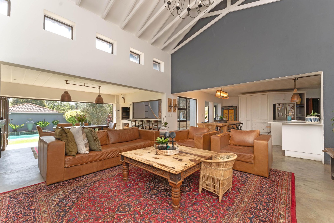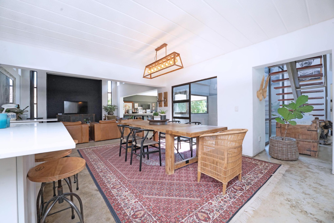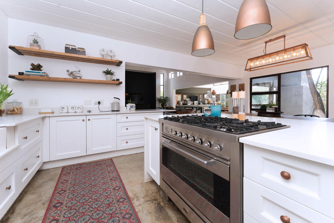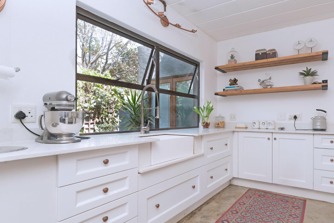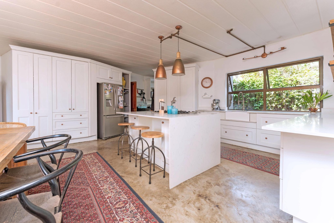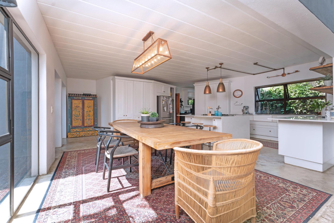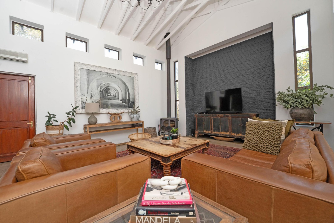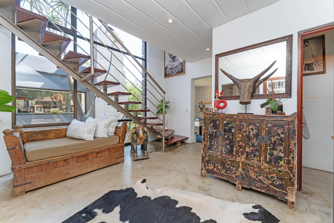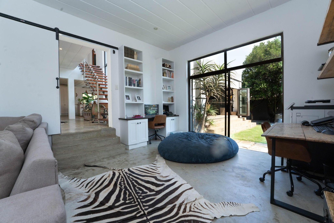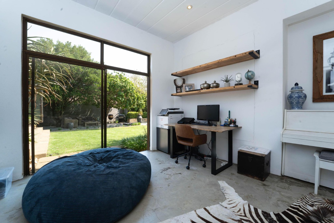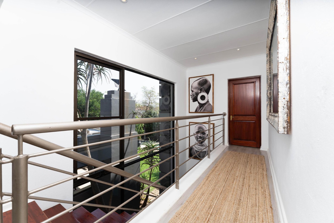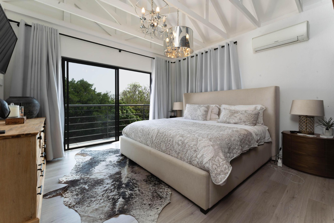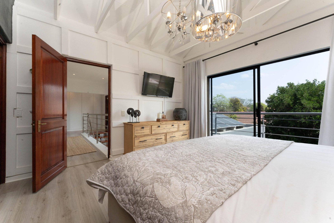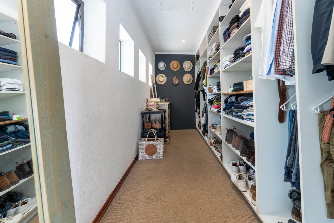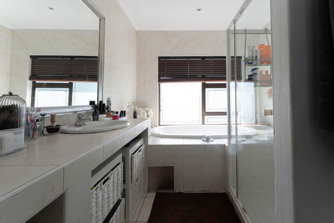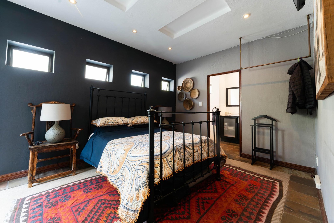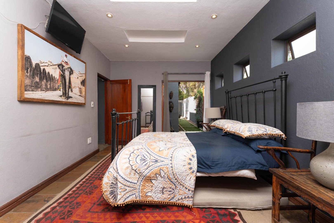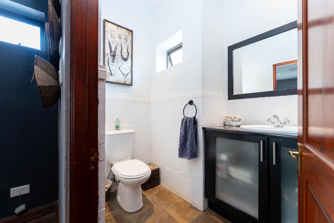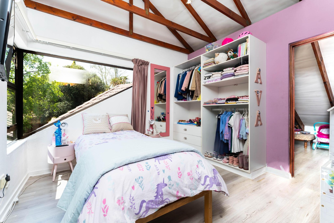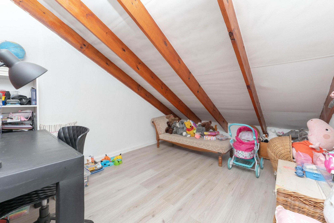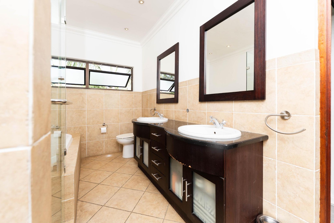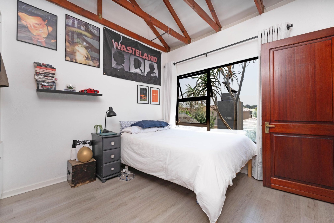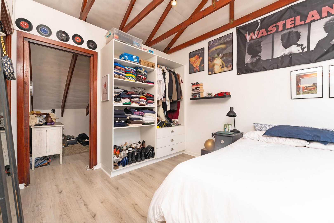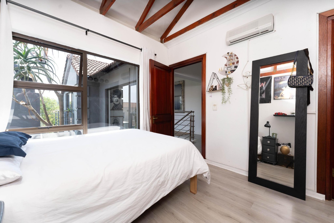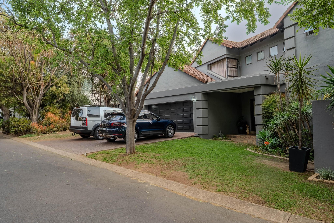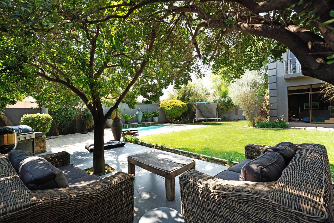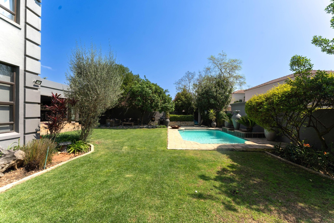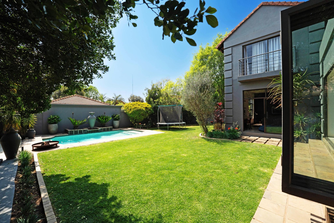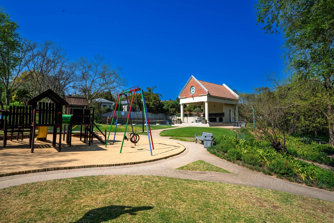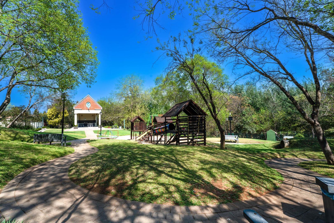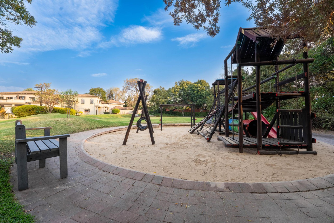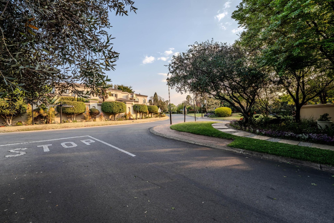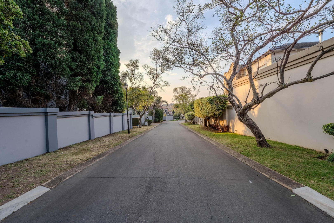- 4
- 3.5
- 2
- 354 m2
- 756 m2
Monthly Costs
Monthly Bond Repayment ZAR .
Calculated over years at % with no deposit. Change Assumptions
Affordability Calculator | Bond Costs Calculator | Bond Repayment Calculator | Apply for a Bond- Bond Calculator
- Affordability Calculator
- Bond Costs Calculator
- Bond Repayment Calculator
- Apply for a Bond
Bond Calculator
Affordability Calculator
Bond Costs Calculator
Bond Repayment Calculator
Contact Us

Disclaimer: The estimates contained on this webpage are provided for general information purposes and should be used as a guide only. While every effort is made to ensure the accuracy of the calculator, RE/MAX of Southern Africa cannot be held liable for any loss or damage arising directly or indirectly from the use of this calculator, including any incorrect information generated by this calculator, and/or arising pursuant to your reliance on such information.
Monthly Levy: ZAR 3350.00
Property description
EXCLUSIVE MANDATE
Love Homes with Soul and Character? This One Has It in Abundance! Press play on the video and fall in love!
Situated in the highly sought after Waterford Estate, this exquisite residence offers the perfect fusion of contemporary design and country warmth. Vaulted ceilings with exposed trusses, expansive aluminium framed windows, generous open plan living and entertaining areas, screeded floors, soft ambient lighting, and thoughtful design elements come together to create a home that is effortlessly elegant, inviting, and unforgettable.
Enter into an imposing double-volume entrance hall, where your eye is immediately drawn through a dramatic floor-to-ceiling picture window. It perfectly frames the central atrium, stylish enclosed entertainer’s patio, and beautifully landscaped garden beyond.
The home opens up into expansive reception areas, beginning with a showstopping modern-country chef’s kitchen—the true heart of the home. Designed for both everyday living and effortless entertaining, it features an oversized central island ideal for casual meals or meal prep, loads of built-in elegant cabinetry offering ample storage, and a premium six-burner gas hob with a built-in oven. The kitchen is flanked by a well-equipped scullery with space for all appliances, and also offers convenient direct access from the double garage.
Flowing effortlessly from the kitchen is a spacious dining area and a voluminous lounge, complete with vaulted ceilings and a cozy fireplace—setting the tone for warm family living and stylish gatherings.
A seamless extension of these open-plan living spaces is the enclosed all-season entertainer’s patio, thoughtfully designed with year-round hosting in mind. Featuring a built-in braai, bar counter, space for fridges, and ample room for a large dining table, this versatile space is perfect for long summer dinners, watching weekend sports with friends, or cozy winter evenings. All of it opens up to the manicured private garden and an inviting pool, complete with a tranquil water feature. A shaded seating area under mature trees adds another layer of outdoor charm and relaxation.
Also on the ground floor is a chic New York-style guest toilet, and a versatile multi-functional room that opens directly to the garden. Whether used as a family room, entertainment lounge, home office, art studio, or theatre room, this adaptable space invites creativity and comfort.
A privately situated fourth en-suite guest bedroom completes the downstairs layout. Styled with charming country flair and offering its own separate
entrance, it’s perfect for visiting family or can comfortably serve as staff accommodation.
A floating staircase—beautifully crafted with solid wood treads and sleek steel balustrades—leads to the upper level, where a generous landing connects to the bedroom wing: a tranquil retreat for the entire family.
The primary suite is a sanctuary of calm and elegance, featuring a vaulted truss ceiling, a romantic Juliet balcony overlooking the garden and pool, and a luxurious walk-in dressing room that leads to a spa-style bathroom.
Two additional upstairs bedrooms, also enhanced by vaulted ceilings and exposed trusses, share a full Jack-and-Jill bathroom. Each of these rooms includes its own private loft-style retreat with charming shed ceilings—perfect as a playroom, teen study, cozy reading nook, or creative space—offering flexibility and privacy to suit every stage of family life.
Key Features:
- Full Solar & Inverter System for off-grid peace of mind
- Double Garage with Direct Access to the Scullery
- Air Conditioning
- Full Irrigation System
- 4 Spacious Bedrooms | 3 Full Bathrooms (including Jack-and-Jill)
- Guest Toilet
- Expansive Open-Plan Living & Entertaining Areas
- Designer Kitchen with Oversized Island, Ample Cupboard Space and 6-Burner Gas Hob
- All-Season Enclosed Entertainment Patio with Built-in Braai, Bar and Dining Area
- Manicured Garden, Sparkling Pool & Tranquil Tree-Side Seating
- Separate Guest Suite with Private Entrance
This home is more than just a property—it’s a lifestyle. Every space has been intentionally designed to elevate how you live,
entertain, and relax.
Call for a private viewing.
Waterford Estate offers a high standard of living with excellent security and a peaceful, family-friendly environment. The estate is beautifully maintained, with tree-lined streets and immaculate pavements that invite morning walks or evening strolls. Residents enjoy the splendour of a natural and tranquil
setting, with abundant birdlife, indigenous gardens, and a range of recreational facilities—including a parks with a children’s play areas, and a
tennis court. Ideally located near Fourways Mall, Cedar Square, Montecasino, Fourways Life Hospital, Lanseria Airport, and a selection of top-rated private and public schools, Waterford Estate combines the best of secure estate living with everyday convenience.
Property Details
- 4 Bedrooms
- 3.5 Bathrooms
- 2 Garages
- 1 Ensuite
- 2 Lounges
- 2 Dining Area
Property Features
- Study
- Balcony
- Patio
- Pool
- Storage
- Aircon
- Pets Allowed
- Access Gate
- Scenic View
- Kitchen
- Built In Braai
- Fire Place
- Guest Toilet
- Entrance Hall
- Irrigation System
- Paving
- Garden
- Family TV Room
| Bedrooms | 4 |
| Bathrooms | 3.5 |
| Garages | 2 |
| Floor Area | 354 m2 |
| Erf Size | 756 m2 |
