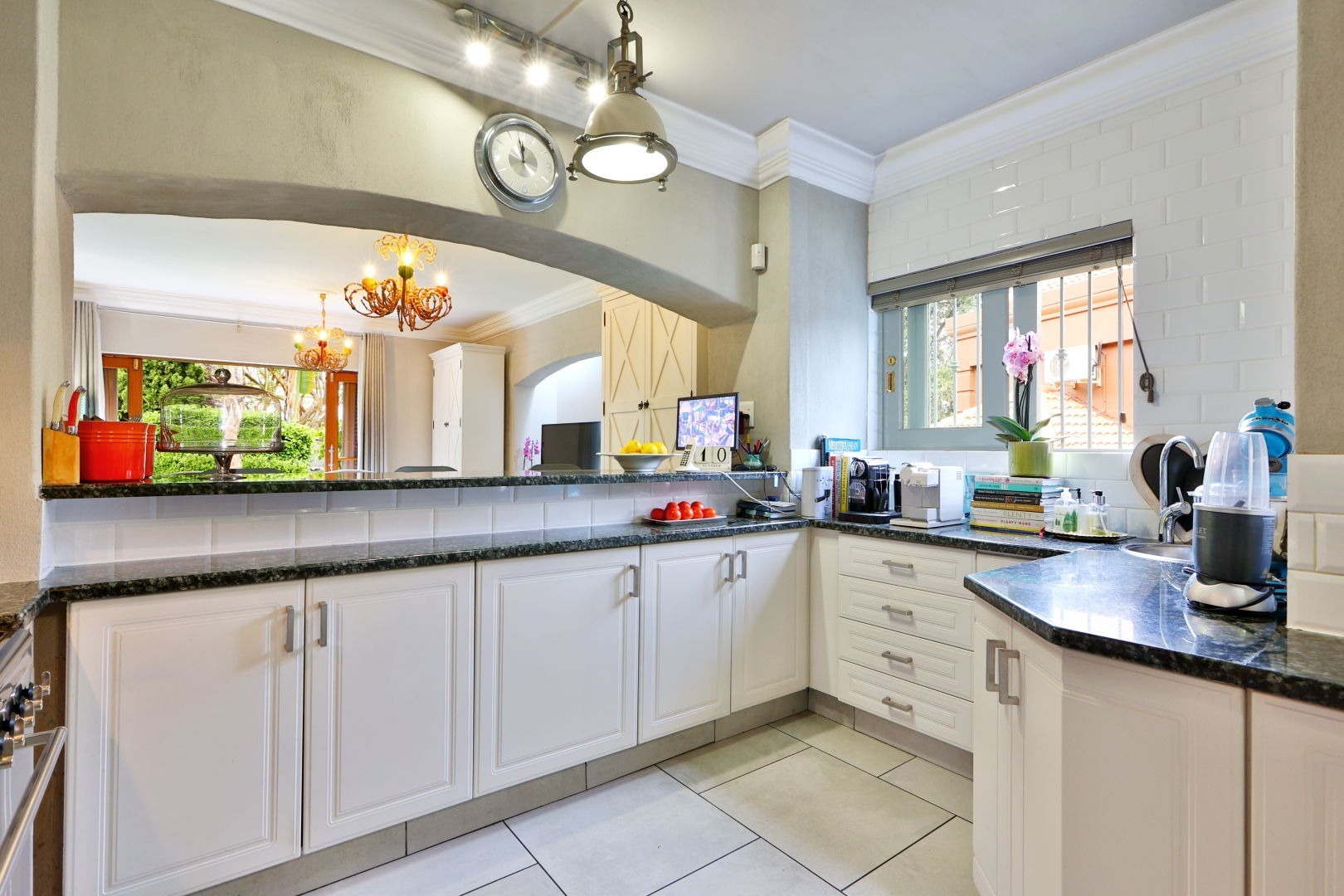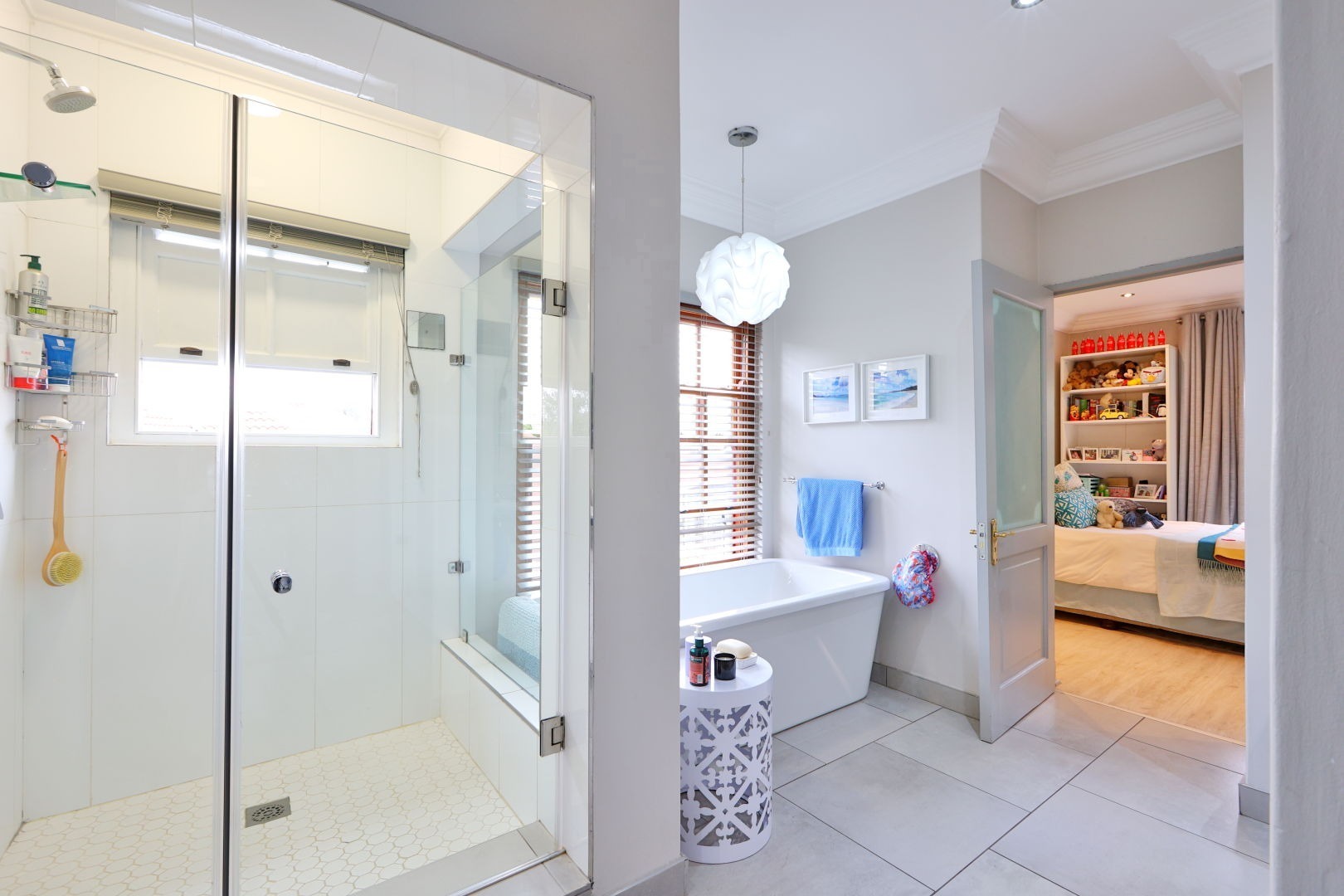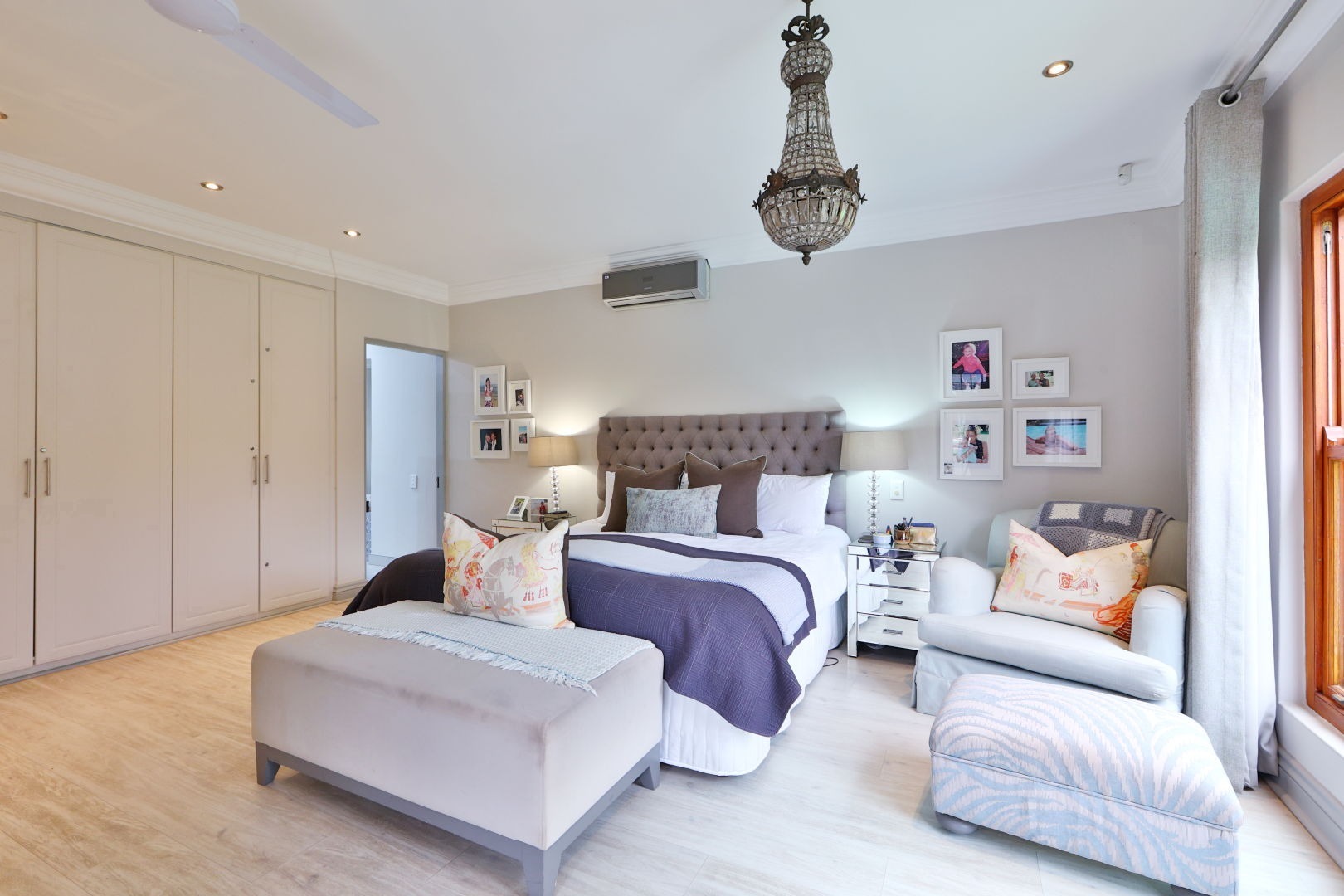- 5
- 3
- 2
- 1 028 m2
Monthly Costs
Monthly Bond Repayment ZAR .
Calculated over years at % with no deposit. Change Assumptions
Affordability Calculator | Bond Costs Calculator | Bond Repayment Calculator | Apply for a Bond- Bond Calculator
- Affordability Calculator
- Bond Costs Calculator
- Bond Repayment Calculator
- Apply for a Bond
Bond Calculator
Affordability Calculator
Bond Costs Calculator
Bond Repayment Calculator
Contact Us

Disclaimer: The estimates contained on this webpage are provided for general information purposes and should be used as a guide only. While every effort is made to ensure the accuracy of the calculator, RE/MAX of Southern Africa cannot be held liable for any loss or damage arising directly or indirectly from the use of this calculator, including any incorrect information generated by this calculator, and/or arising pursuant to your reliance on such information.
Mun. Rates & Taxes: ZAR 4011.00
Monthly Levy: ZAR 3200.00
Property description
If you love and enjoy a life of extravagance and charmed moments in the comfort of your own home – then this luxurious home is for you.
Ideally located in Bryanston, an affluent residential suburb of Sandton, South Africa north of Johannesburg.
This beautiful 5-bedroom home is in an unassuming gorgeous and established estate complex, with 7 free-standing clusters of different sizes and individually designed homes.
You are welcomed by a warm mood of wooden flooring at the entrance hall.
The minimalistic kitchen with light-toned colours – with solid oak cupboards with ample space and fittings that feature granite countertops. Double Smeg oven and extractor, single space for a dishwasher, and double space for a double-door fridge. A four-seater breakfast island.
The kitchen area is open onto the TV room – a special room to spend time with your family and bond over movies and has room to host guests over for game nights.
The very large and bright dining area is exposed to sunlight coming from the high-up windows and huge sliding doors that lead onto the patio. The space in the area can fit a big dining table set for family and extra guests.
A formal stylish lounge with a fully functional fireplace ideal for Johannesburg winter days.
The room flows through the sliding doors onto the patio and garden.
The downstairs features a guest loo fitted with a mini-French cabinet
The cosy guest room with a full en-suite bathroom. The room has its own private entrance with access to the gorgeous garden
Ample storage space under the staircase.
Very bright and neat study overlooking the rose garden to keep your mind at ease when doing work or in between meetings.
Up the wooden flooring and elegant stairs – there’s a large landing that can be used for a Pyjama lounge.
This lovely home is divided into two wings – one side hosts two bedrooms with a jack-and-Jill bathroom. The largest room leads onto a huge entertainment patio and other rooms have widespread access to views of Sandton
The dreamy main bedroom is an en-suite full bathroom perfect for a King and Queen, spacious closet space. The room leads onto the upstairs patio to enjoy the sun or morning tea before the day starts and enjoy the sunrise and sunsets of Sandton
The 5th bedroom can be used as a second upstairs study, dressing room, or nursery.
All the bedrooms are all fitted with built-in cupboards.
The upstairs patio overlooks the Sandton views and the greenery surrounding Bryanston. You can host guests for some sundowners and chill.
The downstairs vast patio – with surround sound and light-grey see-through drop-down electric blinds, ideally when you are hosting people over and it starts to rain.
It overlooks the well-maintained landscaped garden with a clean and sparkling solar-heated pool.
The garden area is very spacious with a seating area to enjoy the sun and the fresh air coming from the greenery that surrounds the property.
Outside features:
Double garage with electric door and built-in storage units.
A double carport that can park 3 cars.
An Inveco Generator from Italy – powers the entire house.
Staff accommodation with en-suite with own entrance and security gates.
Gardener’s loo.
A full laundry room which can accommodate three appliances, a large fridge, and built-in shelving.
Irrigation run by borehole and JoJo tank for water storage.
Wood-burning pizza oven.
Water features to create the Zen around the yard.
The washing line is hidden from the main house.
Security:
Double electric fencing.
16-camera security system which operates an app.
Complex camera system at the gate which operates off an app
Pin code for guest entry and exit
24-hour Security Guard
Contact me for a private viewing.
Property Details
- 5 Bedrooms
- 3 Bathrooms
- 2 Garages
- 1 Dining Area
Property Features
- Study
- Balcony
- Patio
- Pool
- Staff Quarters
- Storage
- Pets Allowed
- Access Gate
- Alarm
- Scenic View
- Fire Place
- Guest Toilet
- Entrance Hall
- Irrigation System
- Paving
- Garden
- Family TV Room
| Bedrooms | 5 |
| Bathrooms | 3 |
| Garages | 2 |
| Floor Area | 1 028 m2 |












































































