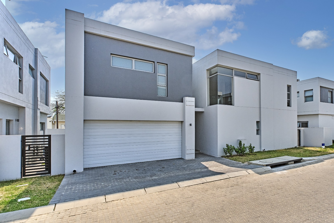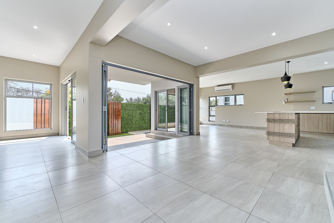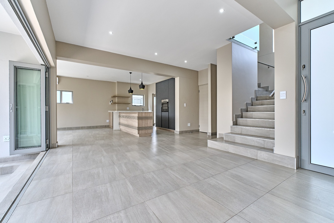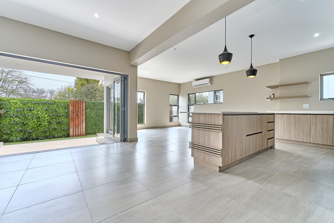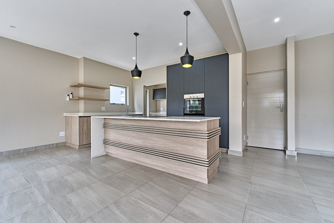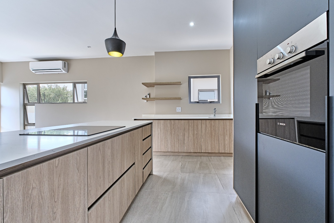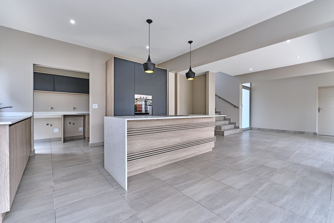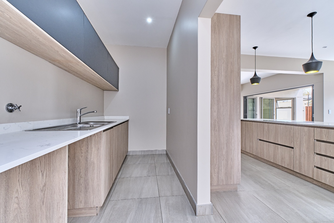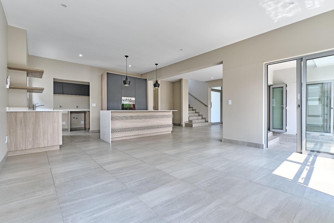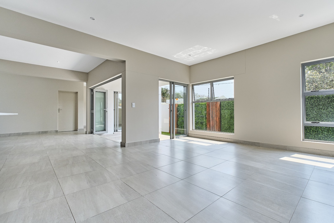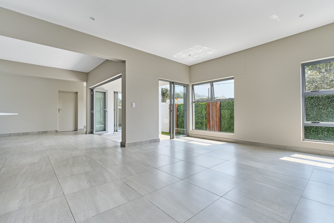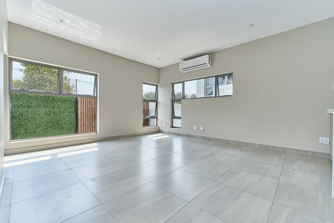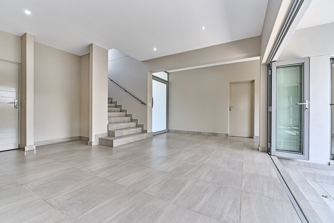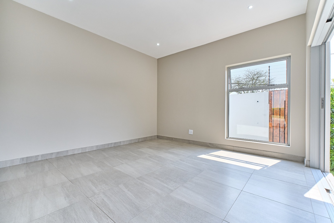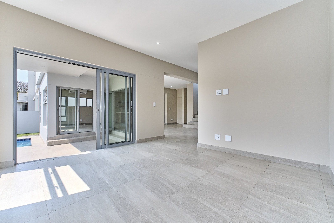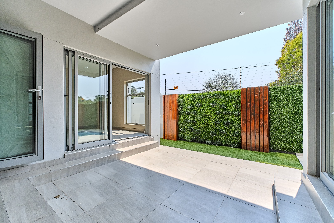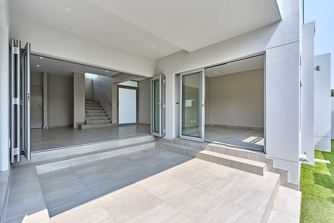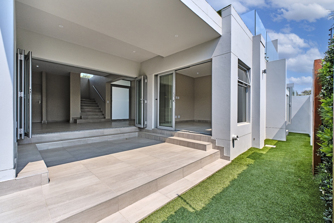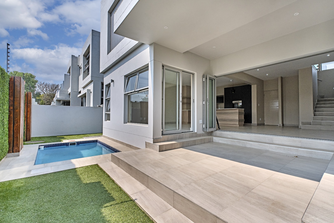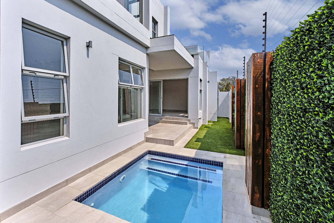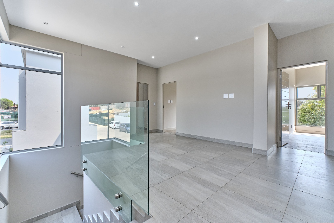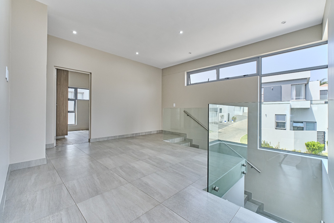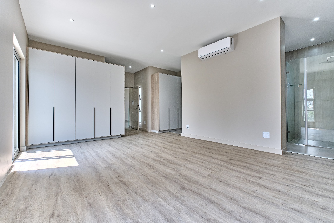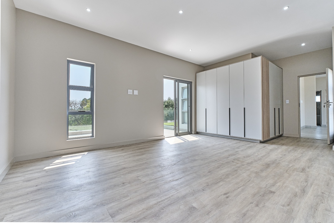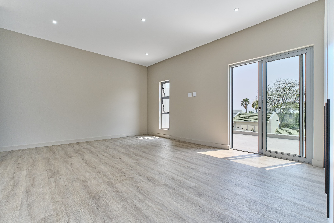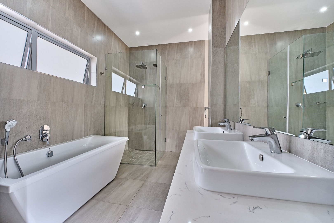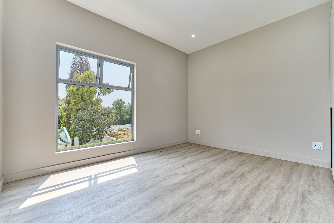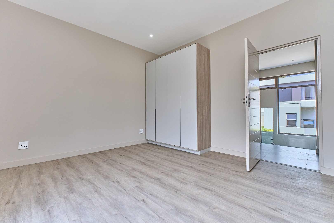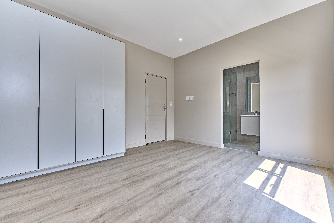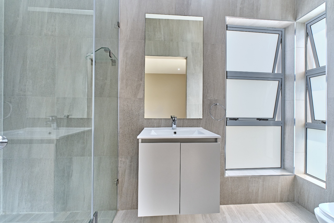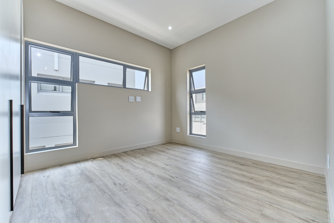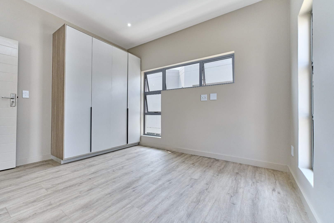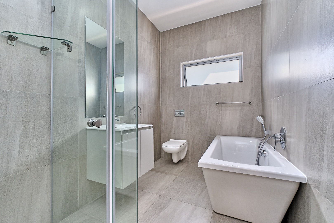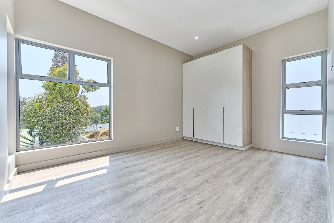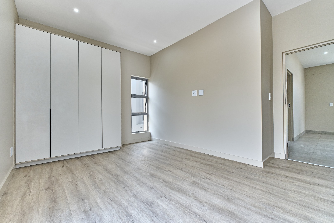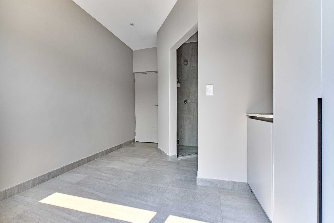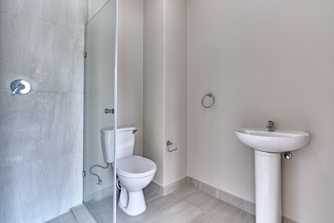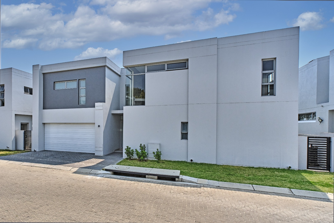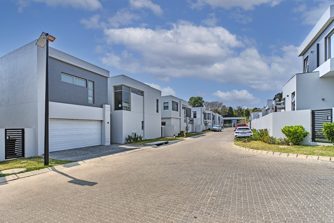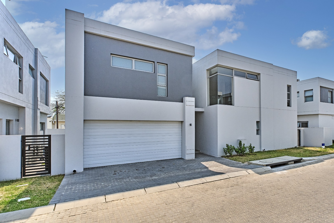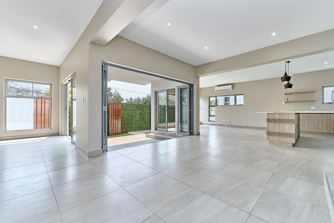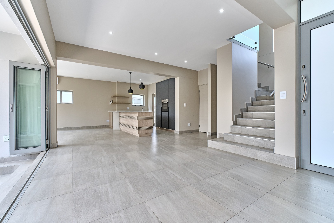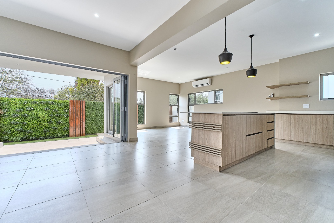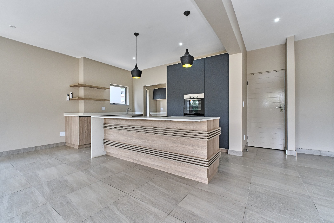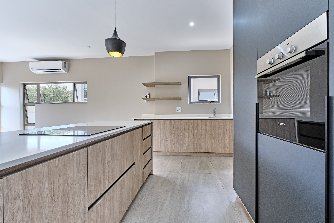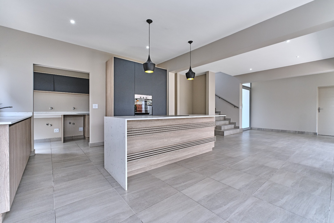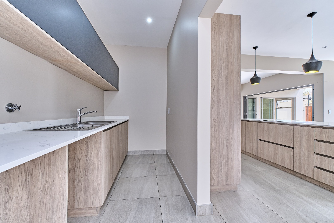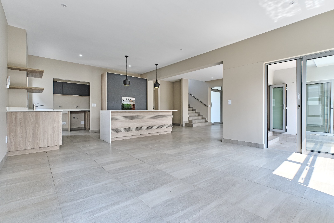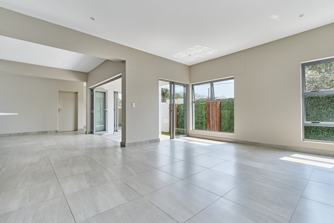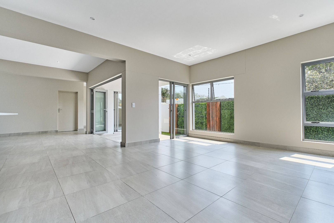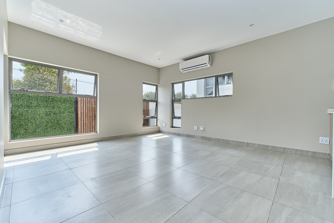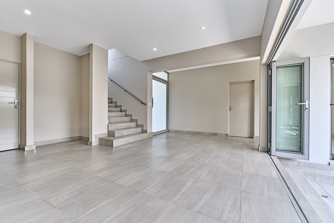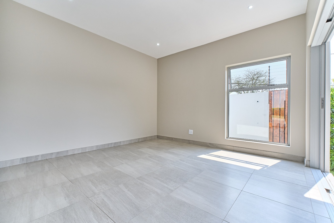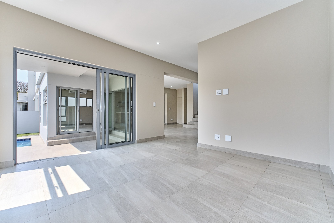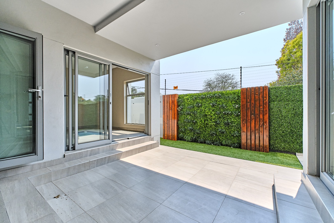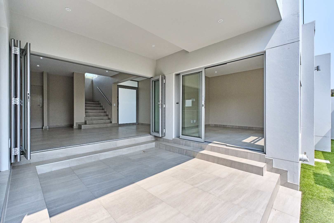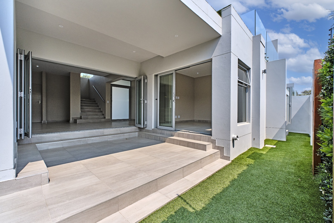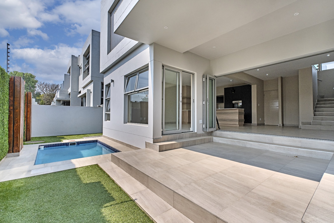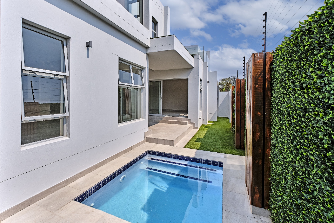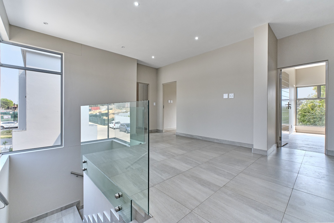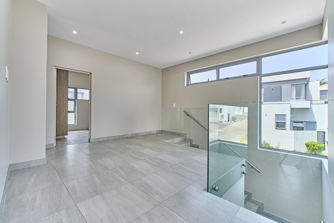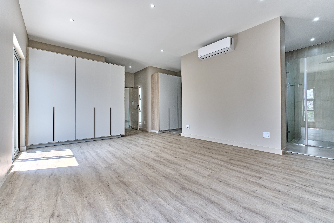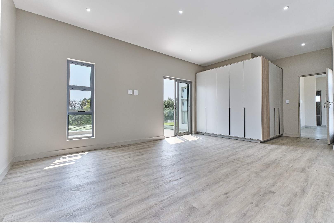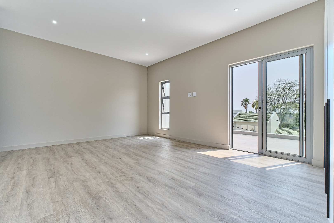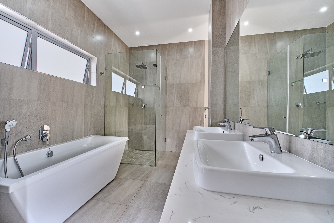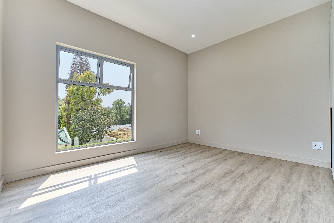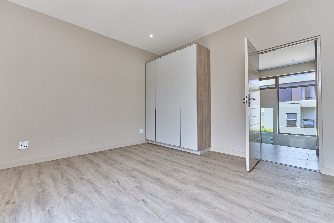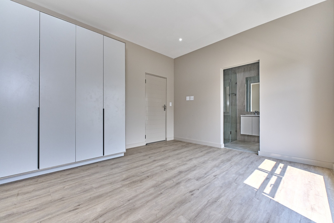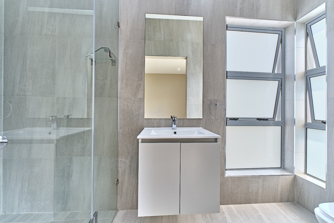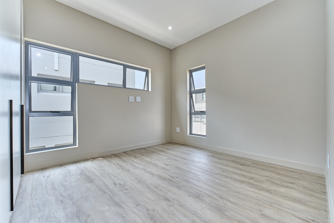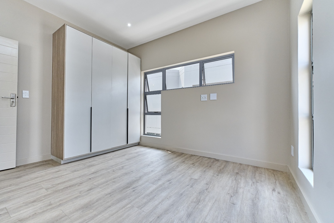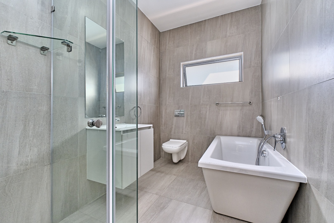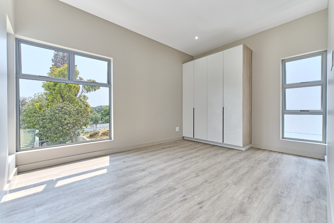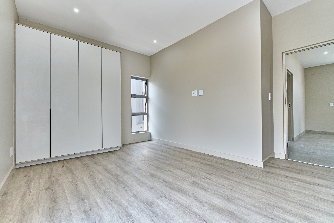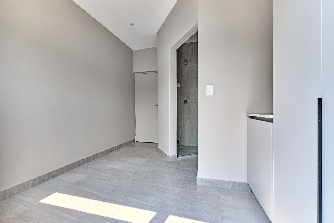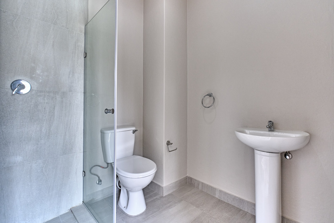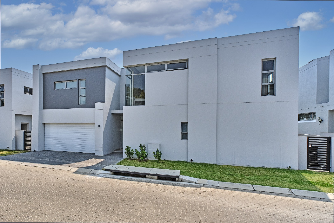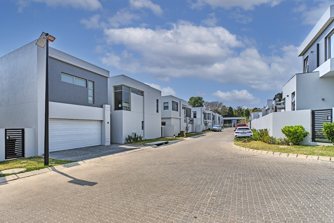- 4
- 3.5
- 2
- 276 m2
- 250 m2
On Show
- Thu 05 Feb, 1:30 pm - 2:30 pm
Monthly Costs
Monthly Bond Repayment ZAR .
Calculated over years at % with no deposit. Change Assumptions
Affordability Calculator | Bond Costs Calculator | Bond Repayment Calculator | Apply for a Bond- Bond Calculator
- Affordability Calculator
- Bond Costs Calculator
- Bond Repayment Calculator
- Apply for a Bond
Bond Calculator
Affordability Calculator
Bond Costs Calculator
Bond Repayment Calculator
Contact Us

Disclaimer: The estimates contained on this webpage are provided for general information purposes and should be used as a guide only. While every effort is made to ensure the accuracy of the calculator, RE/MAX of Southern Africa cannot be held liable for any loss or damage arising directly or indirectly from the use of this calculator, including any incorrect information generated by this calculator, and/or arising pursuant to your reliance on such information.
Mun. Rates & Taxes: ZAR 2500.00
Monthly Levy: ZAR 2800.00
Property description
Elegant Contemporary Cluster in Prime Location
A Masterpiece by Chris Pattichides – No Transfer Duty!
This beautifully designed cluster home blends contemporary elegance with effortless comfort. Clean architectural lines, floor-to-ceiling glass, and streaming natural light create a sense of sophistication and warmth throughout.
Downstairs, the living spaces flow seamlessly: a family lounge, TV room, and spacious dining area all open with stacking doors to a double-volume entertainer’s patio. Overlooking a sparkling splash pool and low-maintenance garden, it’s the perfect setting for relaxed weekends or stylish gatherings. A guest cloakroom completes the ground floor.
The heart of the home is the sleek designer kitchen in gunmetal grey and warm wood finishes, paired with whisper-white Caesarstone. A large centre island, integrated appliances, soft-touch drawers, and a separate scullery bring both beauty and practicality.
Upstairs, a cosy pyjama lounge connects four well-proportioned bedrooms. The main suite is a sanctuary, offering ample cupboards, a luxurious full bathroom, and a private balcony with serene views. Two bedrooms share a modern full bathroom, while the fourth enjoys its own ensuite.
Additional features include a double garage with direct access, a private staff suite with separate entrance, solar installation, fibre connectivity, and neutral finishes that create a timeless palette throughout.
The estate is pet-friendly, secured with 24-hour CCTV, and perfectly positioned just minutes from Hobart Square, Bryanston Shopping Centre, and Sandton Clinic.
Move in and embrace the lifestyle – elegant, modern, and ready for you to call home.
Kindly RSVP to attend in order to arrange access.
Property Details
- 4 Bedrooms
- 3.5 Bathrooms
- 2 Garages
- 2 Ensuite
- 3 Lounges
- 1 Dining Area
Property Features
- Balcony
- Patio
- Pool
- Staff Quarters
- Aircon
- Pets Allowed
- Fence
- Security Post
- Access Gate
- Scenic View
- Kitchen
- Guest Toilet
- Entrance Hall
- Paving
- Garden
- Intercom
- Family TV Room
| Bedrooms | 4 |
| Bathrooms | 3.5 |
| Garages | 2 |
| Floor Area | 276 m2 |
| Erf Size | 250 m2 |
Contact the Agent

Bella de Abreu Peretz
Full Status Property Practitioner
