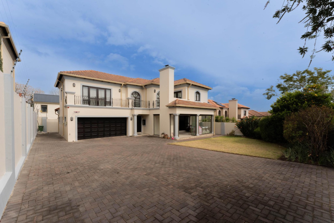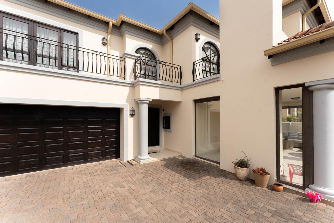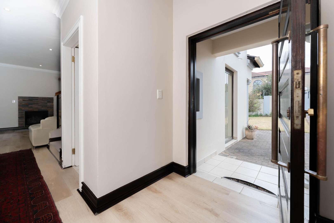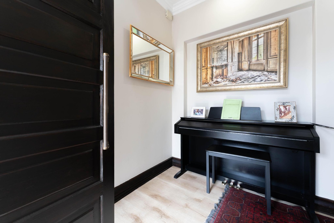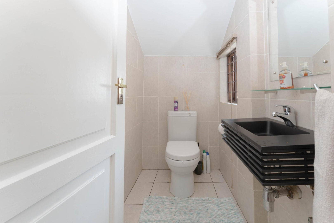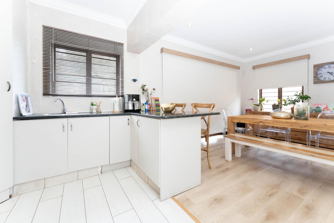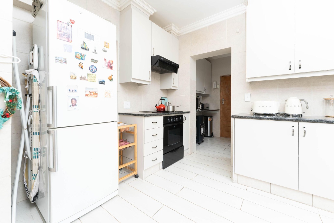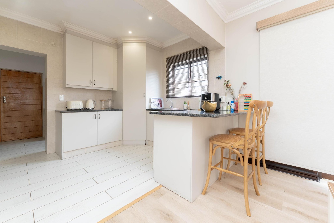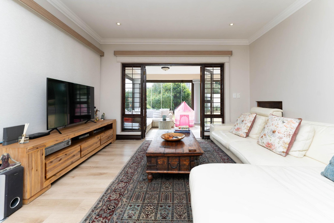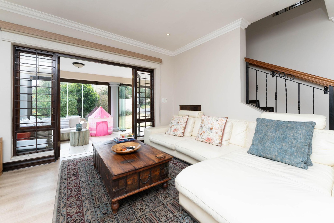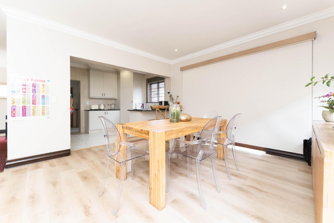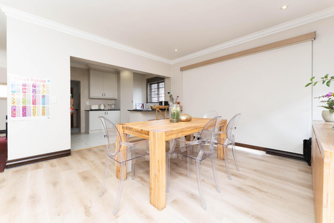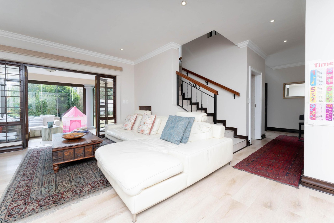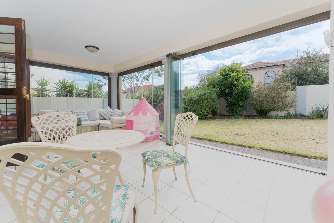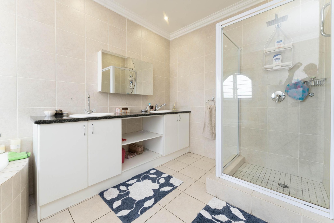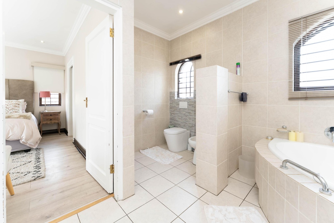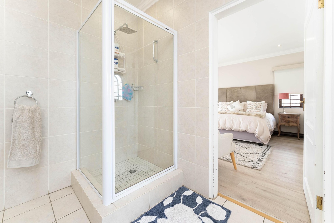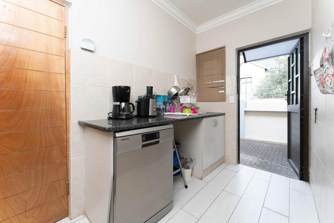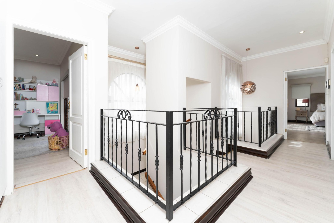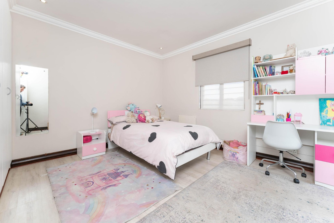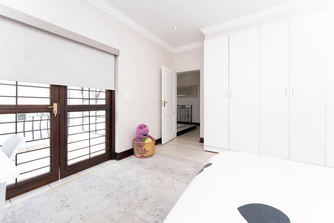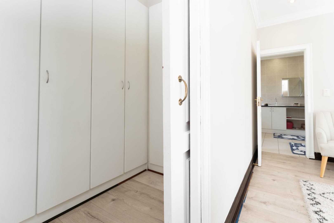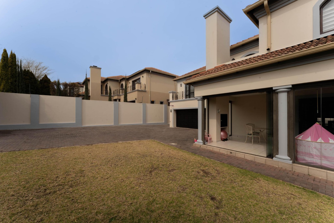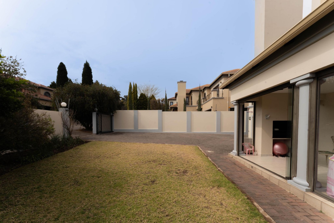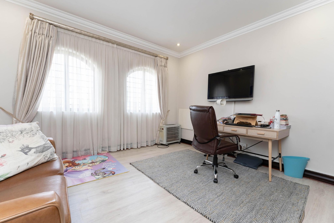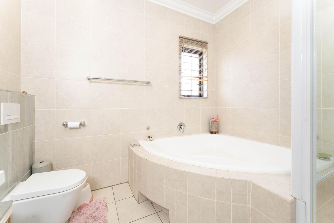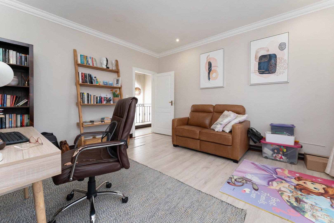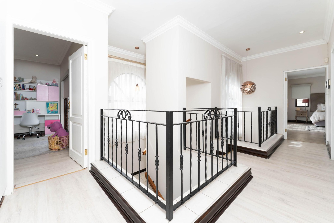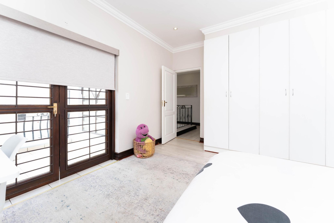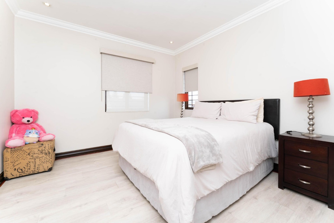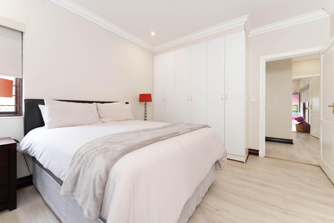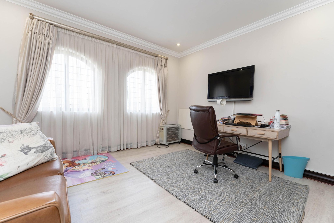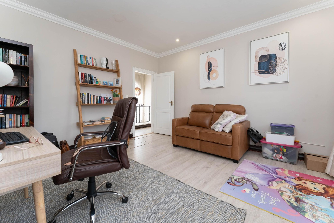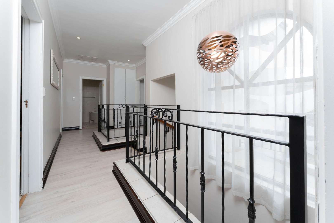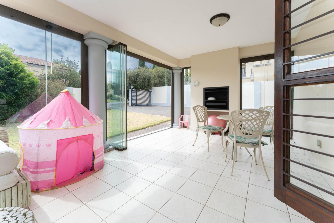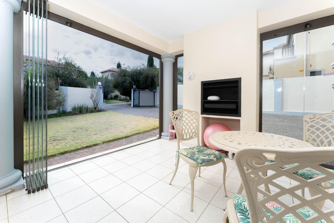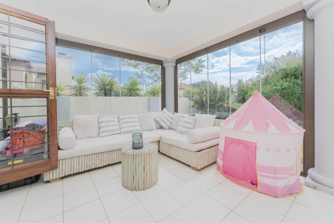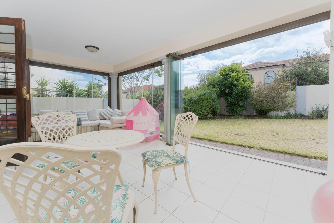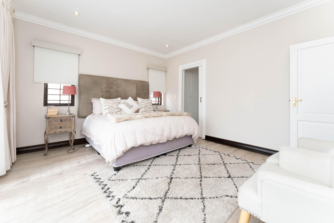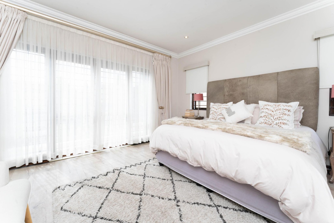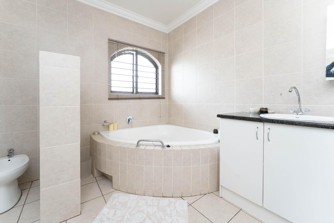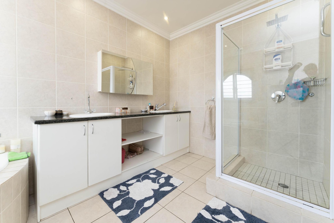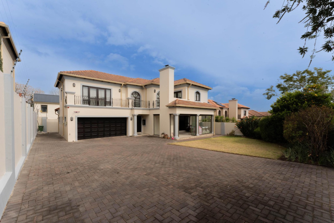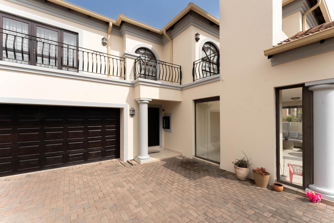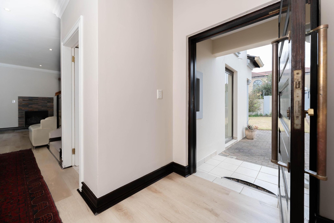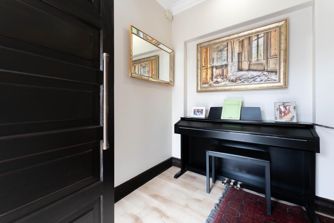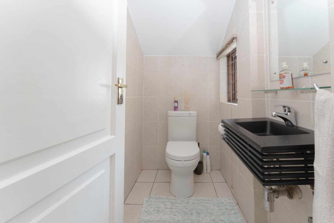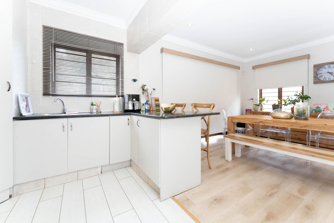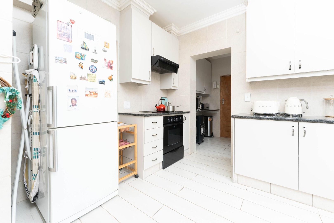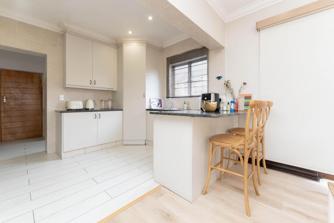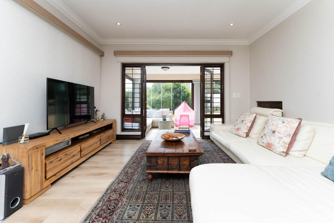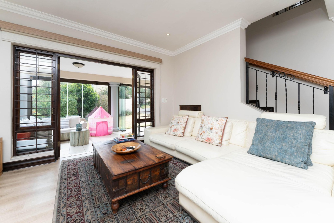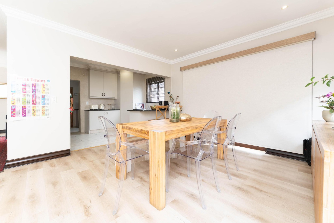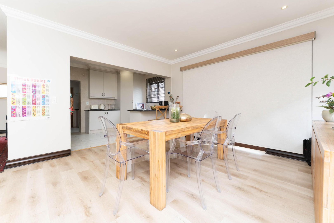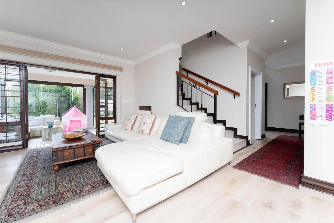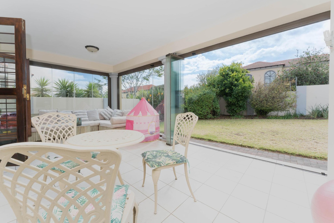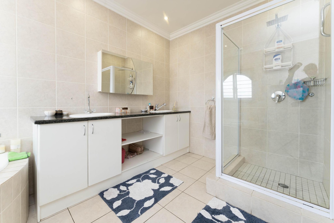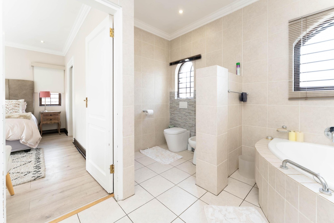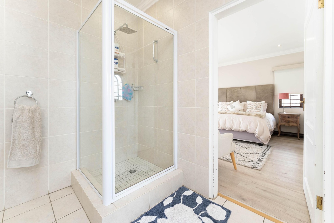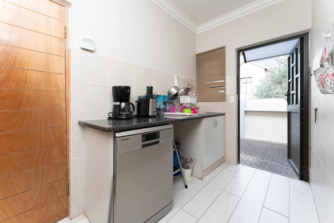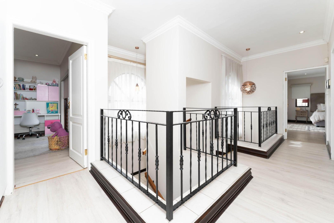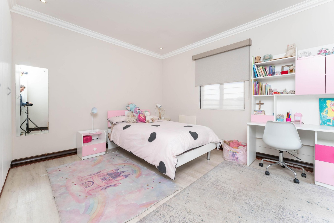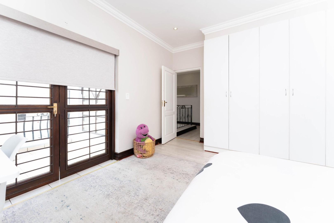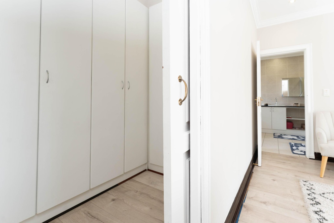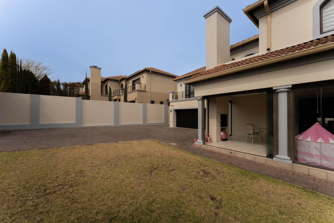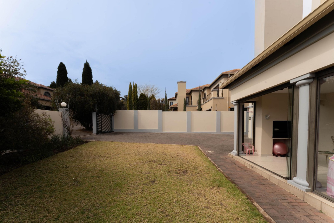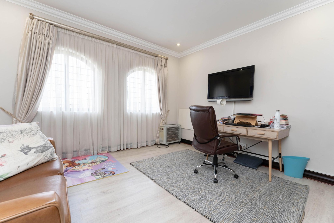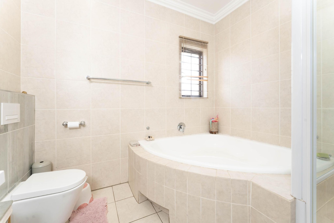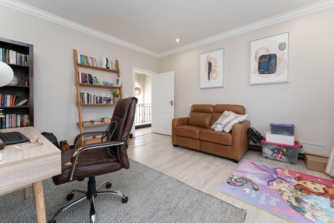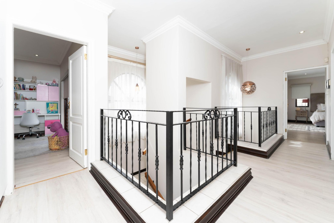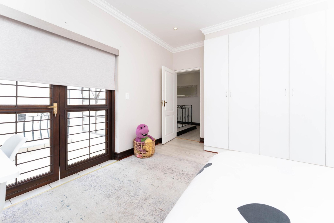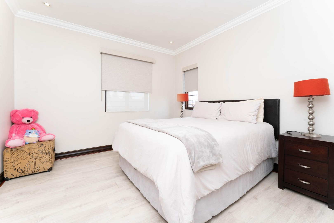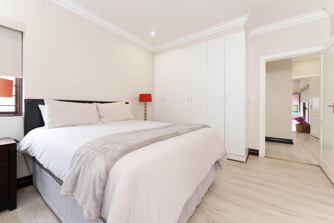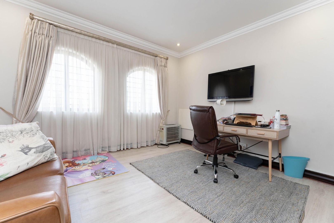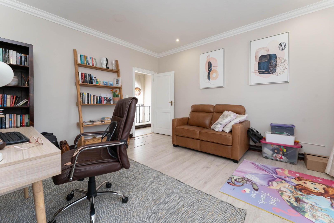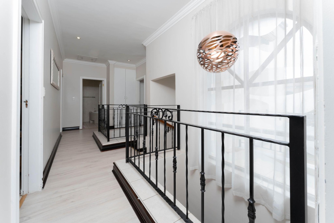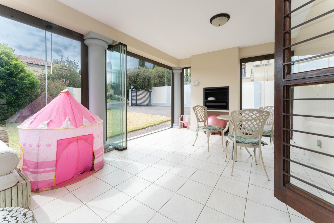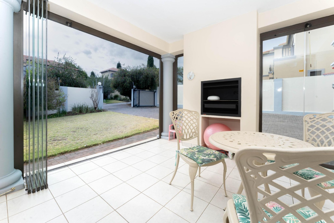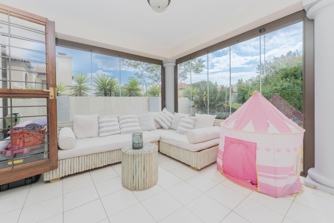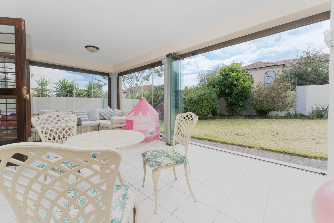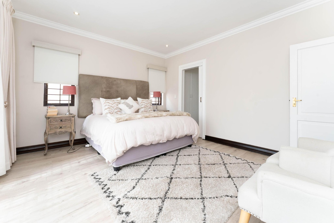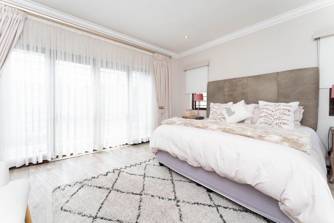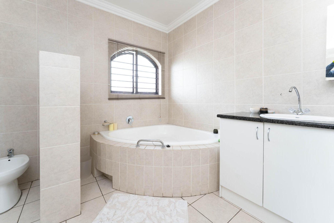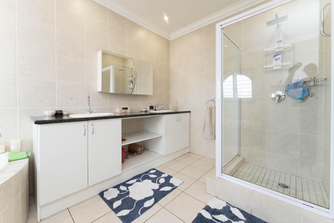- 4
- 3
- 2
- 330 m2
- 528 m2
Monthly Costs
Monthly Bond Repayment ZAR .
Calculated over years at % with no deposit. Change Assumptions
Affordability Calculator | Bond Costs Calculator | Bond Repayment Calculator | Apply for a Bond- Bond Calculator
- Affordability Calculator
- Bond Costs Calculator
- Bond Repayment Calculator
- Apply for a Bond
Bond Calculator
Affordability Calculator
Bond Costs Calculator
Bond Repayment Calculator
Contact Us

Disclaimer: The estimates contained on this webpage are provided for general information purposes and should be used as a guide only. While every effort is made to ensure the accuracy of the calculator, RE/MAX of Southern Africa cannot be held liable for any loss or damage arising directly or indirectly from the use of this calculator, including any incorrect information generated by this calculator, and/or arising pursuant to your reliance on such information.
Mun. Rates & Taxes: ZAR 2851.00
Monthly Levy: ZAR 3000.00
Property description
Elegant 4-Bedroom Cluster Home in Secure Bryanston West Estate
Nestled in an exclusive and well-managed estate in sought-after Bryanston West, this beautifully appointed double-storey cluster offers a perfect blend of modern comfort, security, and family-friendly living. With its contemporary design, quality finishes, and thoughtful layout, this home is ideal for those who value space, style, and serenity.
Step through the inviting entrance hall into an expansive, open-plan living area, where the lounge, dining room, and modern kitchen flow seamlessly together — perfect for relaxed family living and effortless entertaining. A wood-burning fireplace adds a warm, homely touch, while large sliding doors open to a covered patio fitted with stacker glass doors, allowing for year-round enjoyment and uninterrupted views of the private, well-sized garden.
The kitchen features sleek cabinetry, quality countertops, and a spacious separate scullery with ample space for appliances.
Upstairs, you’ll find four generously proportioned bedrooms, each filled with natural light. The luxurious master suite boasts a full en-suite bathroom, ample built-in cupboards, and a serene ambiance — the perfect retreat after a long day. The remaining three bedrooms share a second full bathroom, with a guest toilet conveniently located downstairs.
Additional features include:
- Land size: 528 sqm | Under roof: approx. 330 sqm
- North-facing home for maximum natural light
- Built-in braai and entertainment patio
- Domestic quarters with private bathroom
- Double automated garage
- Extra parking for guests
- Fully walled property with electric gate for added privacy
- Pet-friendly garden with room to play or install a splash pool
Located just 10 minutes from St Stithians College and close to top private and public schools, popular shopping destinations, and major access routes, this property offers the best of suburban living in a secure and tranquil environment.
If you’re looking for a secure, sun-filled, and stylish family home in Bryanston West — this is it.
Property Details
- 4 Bedrooms
- 3 Bathrooms
- 2 Garages
- 1 Ensuite
- 1 Lounges
- 1 Dining Area
Property Features
- Patio
- Staff Quarters
- Pets Allowed
- Security Post
- Access Gate
- Kitchen
- Built In Braai
- Fire Place
- Guest Toilet
- Entrance Hall
- Paving
- Garden
| Bedrooms | 4 |
| Bathrooms | 3 |
| Garages | 2 |
| Floor Area | 330 m2 |
| Erf Size | 528 m2 |
Contact the Agent

Tracy Roberts
Full Status Property Practitioner
