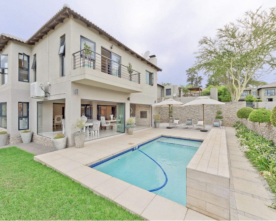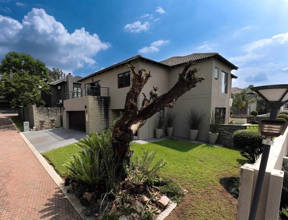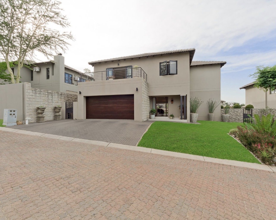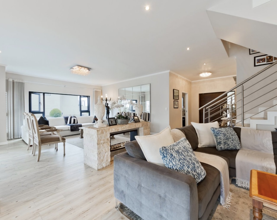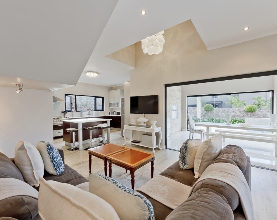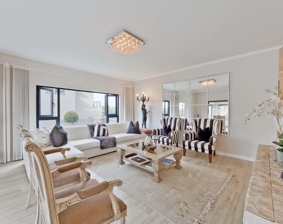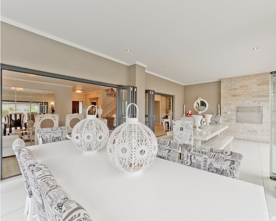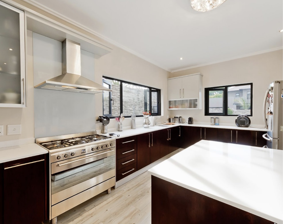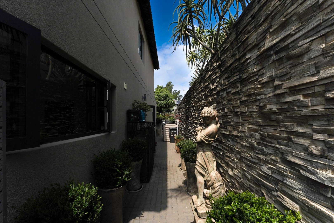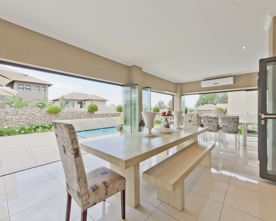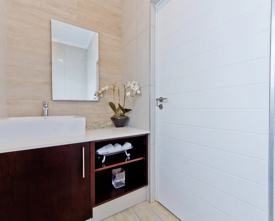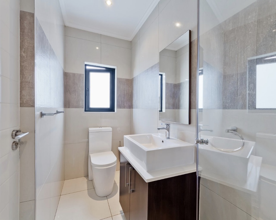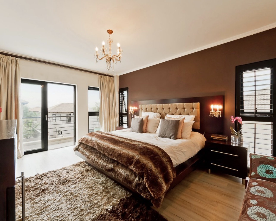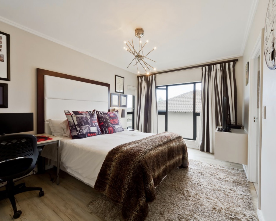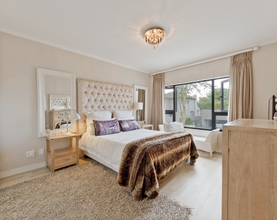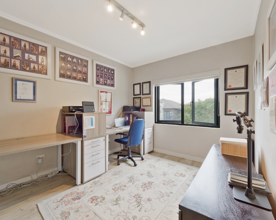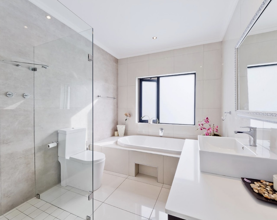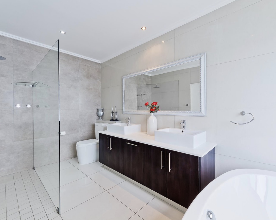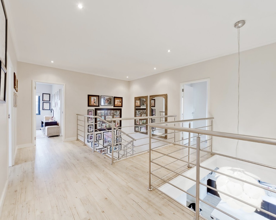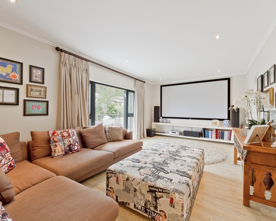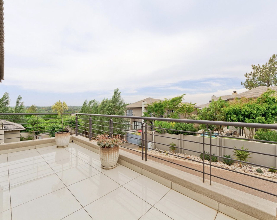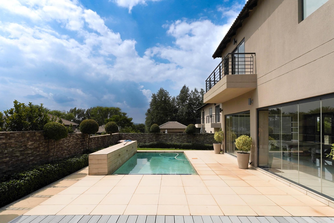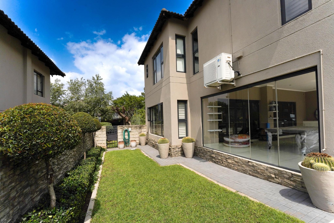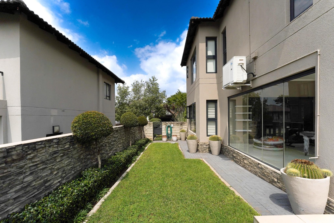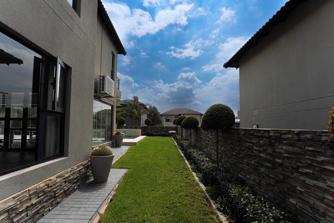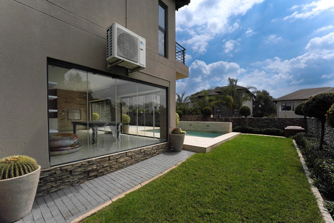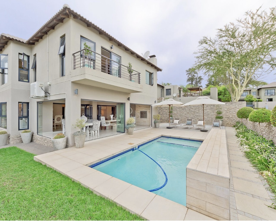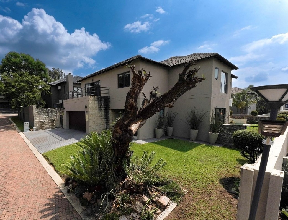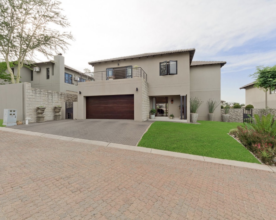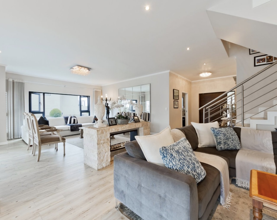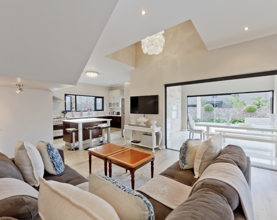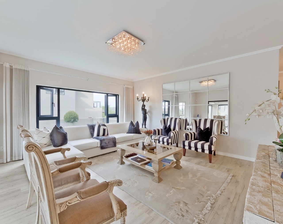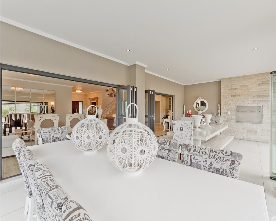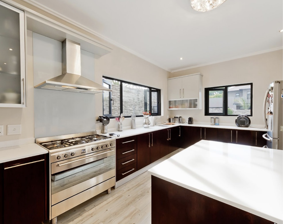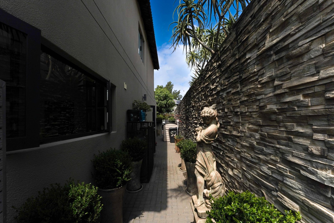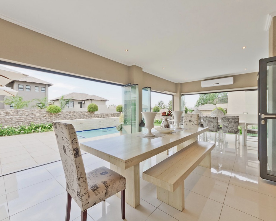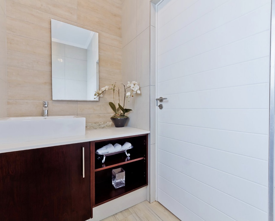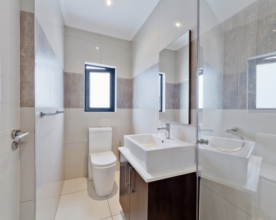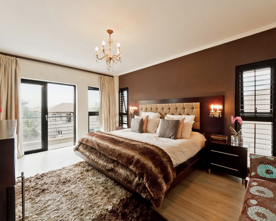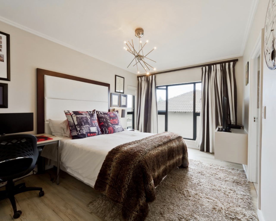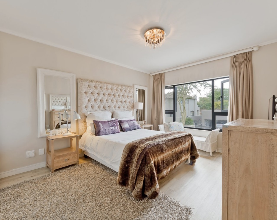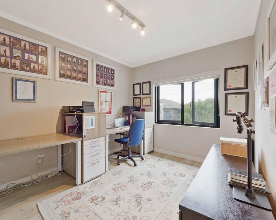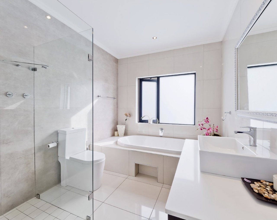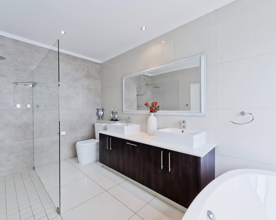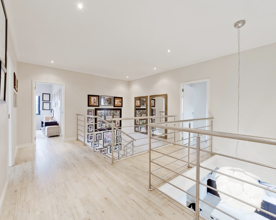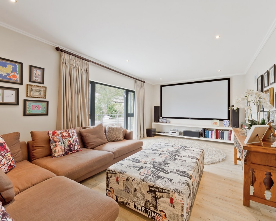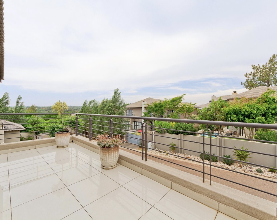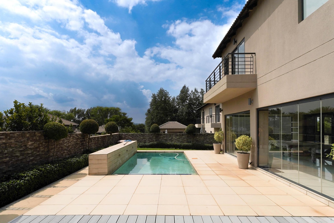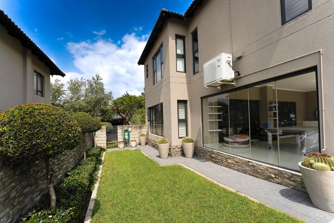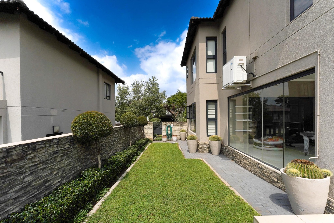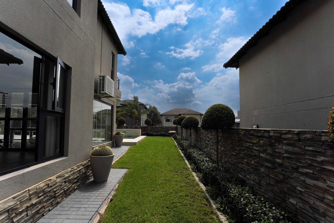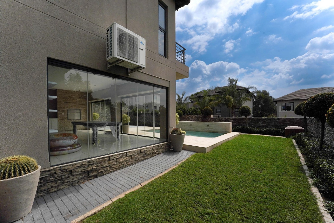- 4
- 3.5
- 2
- 525 m2
Monthly Costs
Monthly Bond Repayment ZAR .
Calculated over years at % with no deposit. Change Assumptions
Affordability Calculator | Bond Costs Calculator | Bond Repayment Calculator | Apply for a Bond- Bond Calculator
- Affordability Calculator
- Bond Costs Calculator
- Bond Repayment Calculator
- Apply for a Bond
Bond Calculator
Affordability Calculator
Bond Costs Calculator
Bond Repayment Calculator
Contact Us

Disclaimer: The estimates contained on this webpage are provided for general information purposes and should be used as a guide only. While every effort is made to ensure the accuracy of the calculator, RE/MAX of Southern Africa cannot be held liable for any loss or damage arising directly or indirectly from the use of this calculator, including any incorrect information generated by this calculator, and/or arising pursuant to your reliance on such information.
Mun. Rates & Taxes: ZAR 2742.00
Monthly Levy: ZAR 1650.00
Property description
SOLE EXCLUSIVE MANDATE
Step into refined elegance with this exceptional 4-bedroom residence, nestled in one of Beverley's most sought-after and secure estates. Designed for those who value sophistication, this home is a rare opportunity to own a modern sanctuary offering upscale living!
Boasting four spacious bedrooms, with 3 of the bedrooms with their own en-suite bathroom, this home offers unmatched comfort and privacy for the entire family. A large additional multi-purpose room provides incredible flexibility—it’s perfect as a home theatre, games room, home office or easily converted into a fifth en-suite bedroom, accommodating growing or multigenerational families with ease!
From the moment you enter the welcoming entrance hall, you’re greeted by an elegant formal lounge and dining area anchored by a striking central fireplace—a perfect space to gather with family and guests.
At the heart of the home is the gourmet open-plan kitchen, a dream for culinary enthusiasts. Featuring premium Caesarstone countertops, a gas hob and oven, a pantry, and a large scullery, every detail has been carefully curated for functionality and luxury. A generous breakfast island invites casual dining and conversation!
The seamless flow continues onto a fully enclosed patio framed by European designed glazed stacker doors complete with a built in braai/grill and bar counter, aircon and ample room for banquet style dining creating a fluid transition between indoor and outdoor living. Whether you're hosting a lavish dinner or enjoying a cozy evening, this expansive space is made for year-round entertaining. The patio opens to a perfectly manicured landscaped garden and sparkling swimming pool—highlighted by a serene cascading water feature that transforms your backyard into a tranquil escape.
Upstairs, four generously sized sunlit bedrooms await—three of which feature private en-suite bathrooms, ensuring ultimate comfort and privacy for every family member. The additional large, multi-functional room opens to a spacious sundrenched balcony provides endless flexibility: ideal as a home theatre, games room, private retreat, or easily converted into a fifth en-suite bedroom for growing or multigenerational families.
Additional Highlights:
· Inverter with Solar backup power for uninterrupted living
· Situated in an ultra-secure estate renowned for privacy and exclusivity
· High-end finishes and luxury touches throughout
· Premium German import vinyl flooring and European designed Aluminium Windows throughout
· Beautifully appointed guest bathroom
· Direct-access garage
· Fibre-to-home connectivity
This home isn’t just a residence—it’s a lifestyle statement, offering the perfect balance of luxury, security, and adaptability. If you're seeking timeless design, generous space, and exceptional quality in the heart of Beverley, this is the one!!
Contact me today to arrange your private viewing and experience extraordinary living!
Property Details
- 4 Bedrooms
- 3.5 Bathrooms
- 2 Garages
- 3 Ensuite
- 3 Lounges
- 1 Dining Area
Property Features
- Balcony
- Patio
- Pool
- Deck
- Storage
- Aircon
- Pets Allowed
- Access Gate
- Scenic View
- Kitchen
- Built In Braai
- Fire Place
- Pantry
- Guest Toilet
- Entrance Hall
- Irrigation System
- Paving
- Garden
- Family TV Room
| Bedrooms | 4 |
| Bathrooms | 3.5 |
| Garages | 2 |
| Erf Size | 525 m2 |
