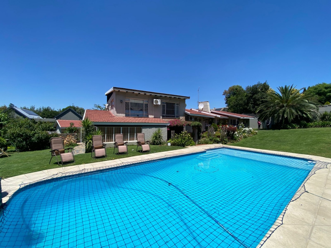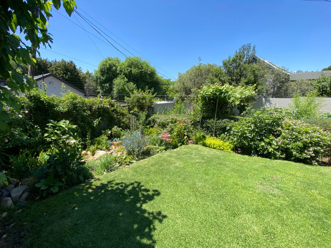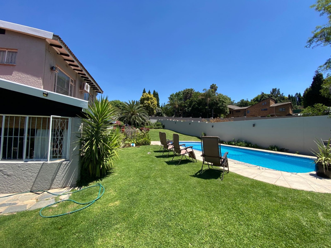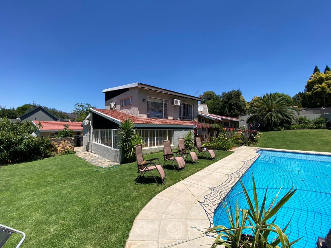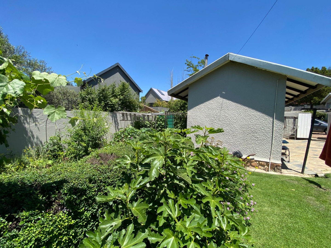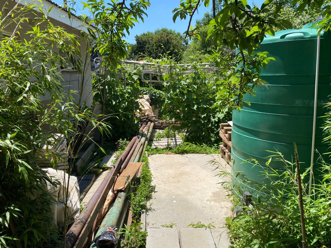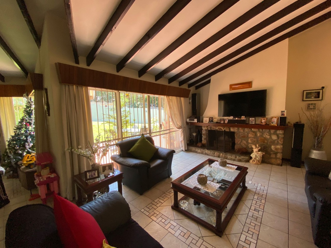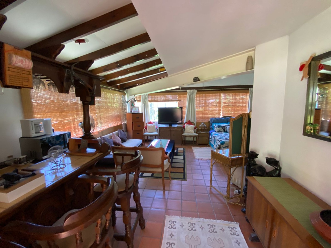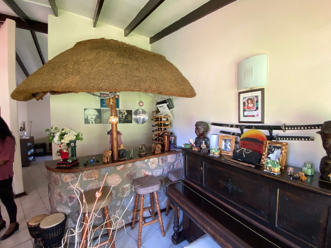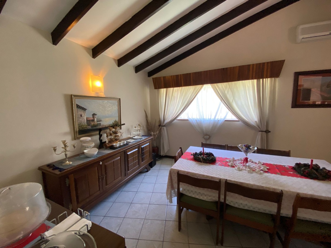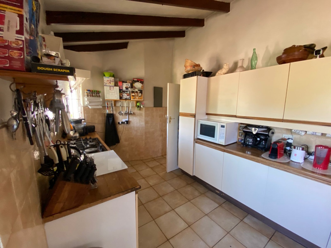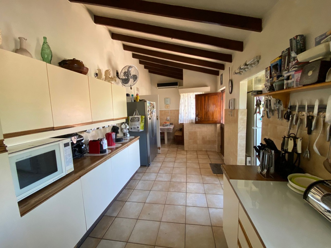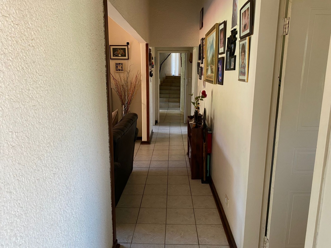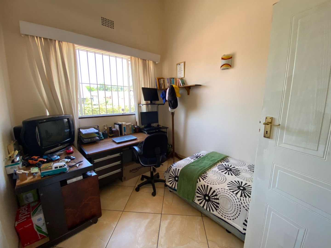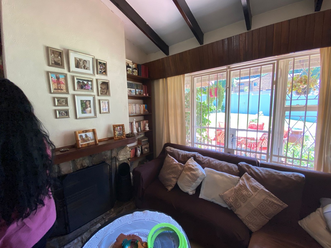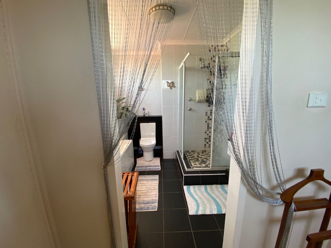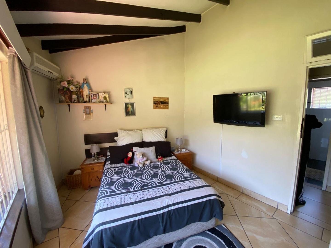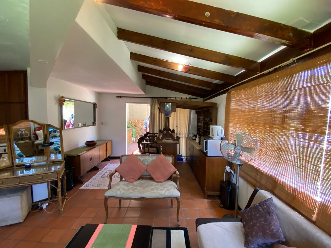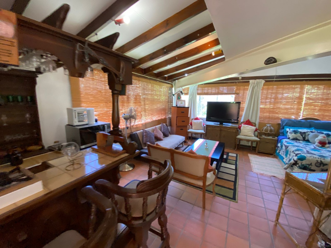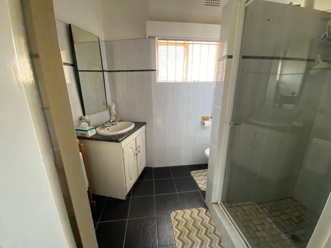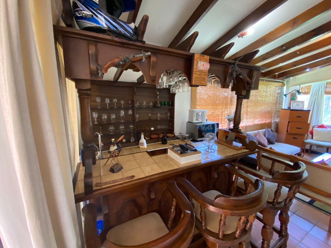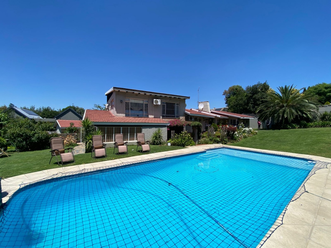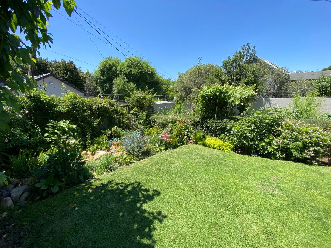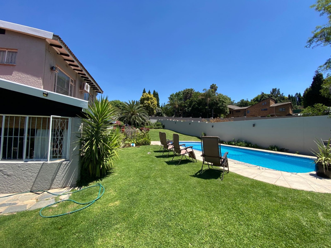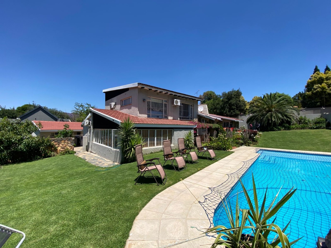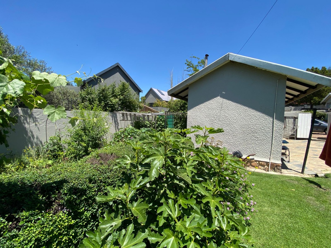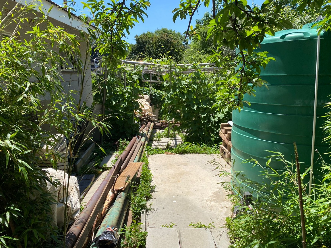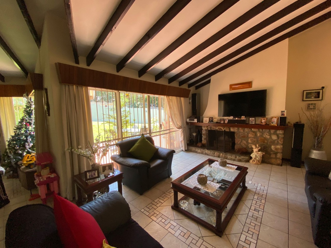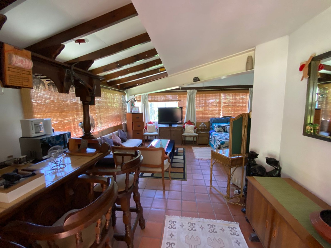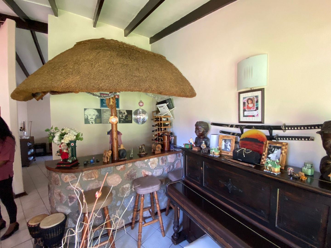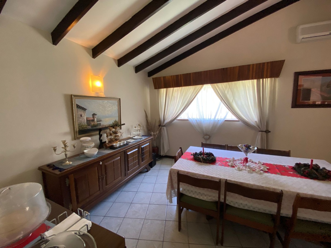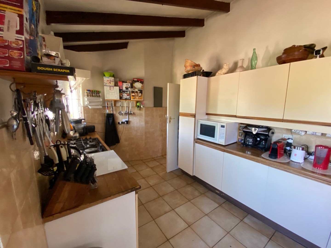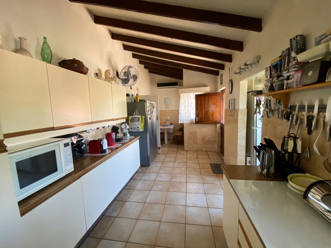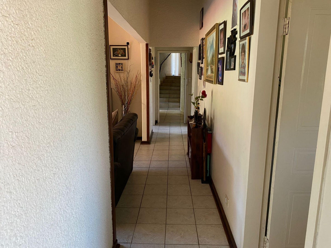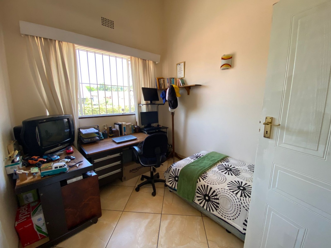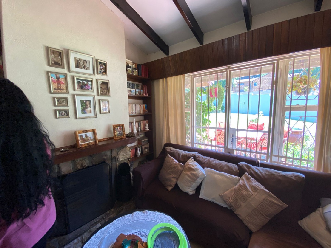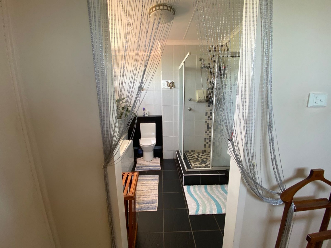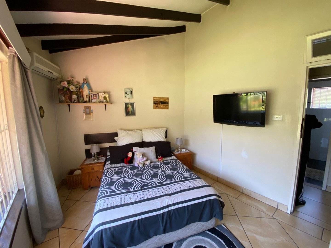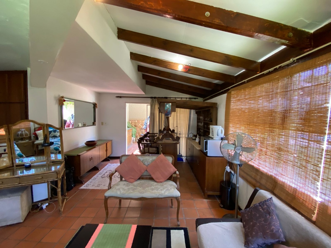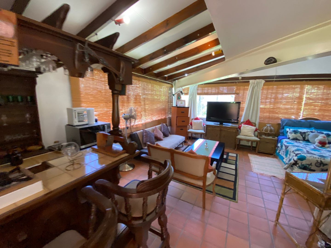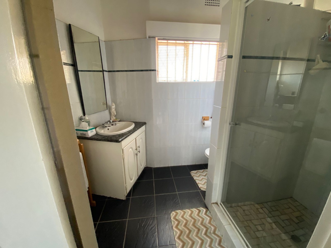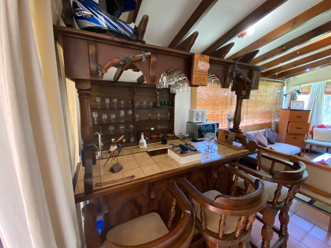- 4
- 3
- 2
- 1 615 m2
Monthly Costs
Monthly Bond Repayment ZAR .
Calculated over years at % with no deposit. Change Assumptions
Affordability Calculator | Bond Costs Calculator | Bond Repayment Calculator | Apply for a Bond- Bond Calculator
- Affordability Calculator
- Bond Costs Calculator
- Bond Repayment Calculator
- Apply for a Bond
Bond Calculator
Affordability Calculator
Bond Costs Calculator
Bond Repayment Calculator
Contact Us

Disclaimer: The estimates contained on this webpage are provided for general information purposes and should be used as a guide only. While every effort is made to ensure the accuracy of the calculator, RE/MAX of Southern Africa cannot be held liable for any loss or damage arising directly or indirectly from the use of this calculator, including any incorrect information generated by this calculator, and/or arising pursuant to your reliance on such information.
Property description
Nestled on a generous 1,615m² stand in the heart of Atholl, this private, fully off-grid residence offers the perfect balance of peace, privacy, and potential. Set securely back from the road, the home combines classic charm with sustainable living and exciting scope for modern transformation.
The property features four spacious bedrooms, two bathrooms, and a 50m² guest suite with its own en-suite bathroom – ideal for visitors or extended family. A series of interconnected living spaces include a formal dining room, a bar, and a welcoming lounge with a cosy fireplace that opens onto a covered patio overlooking the lush gardens and refurbished swimming pool. A comfortable study with its own fireplace provides the perfect retreat or work-from-home area.
The well-appointed kitchen includes a gas stove, electric oven, scullery, breakfast nook, air conditioning, and a water filtration system. Three of the four bedrooms are north-facing, filling the rooms with natural light and offering tranquil garden views. The main suite boasts a walk-through dressing room and a full en-suite bathroom.
SUSTAINABLE LIVING – COMPLETELY OFF-GRID
Designed for energy and water independence, this home offers true self-sufficiency with:
- An 8kW inverter, four 4.8kWh lithium batteries, and 20 Canadian solar panels
- A borehole with a 5,000L JoJo tank and triple filtration system
- Three geysers and six air conditioners ensuring year-round comfort
ADDITIONAL FEATURES
- Double automated garage
- Two-bedroom staff cottage with bathroom
- Separate laundry room and garden storeroom
- 6 air-conditioners
- Paved driveway
- Refurbished fibreglass swimming pool with water-blade fountains
- Advanced security system with beams and electric fencing
RENOVATION READY – PLANS AVAILABLE
This home requires some TLC, presenting an exciting opportunity to update and personalise it to your taste. Approved plans for renovation are available, allowing you to modernise while preserving the property’s solid structure and timeless appeal. With thoughtful updates, this residence can easily become one of Atholl’s standout family homes.
PRIME LOCATION
Perfectly positioned near BluBird Shopping Centre and Melrose Arch, with Thrupps Centre, Sandton City, and Nelson Mandela Square just minutes away. Enjoy quick access to major routes via Corlett Drive, and proximity to leading schools including St David’s Marist College, Pridwin Preparatory, and Hyde Park High School.
YOUR NEXT CHAPTER IN ATHOLL
A home that brings together charm, independence, and opportunity in one of Johannesburg’s most desirable suburbs. Live sustainably, renovate with vision, and experience the peace and privacy that few properties can offer.
Contact Marlene today to arrange a private viewing.
Property Details
- 4 Bedrooms
- 3 Bathrooms
- 2 Garages
- 1 Lounges
- 1 Dining Area
Property Features
- Study
- Patio
- Pool
- Staff Quarters
- Laundry
- Storage
- Wheelchair Friendly
- Aircon
- Pets Allowed
- Fence
- Access Gate
- Scenic View
- Kitchen
- Fire Place
- Entrance Hall
- Garden
| Bedrooms | 4 |
| Bathrooms | 3 |
| Garages | 2 |
| Erf Size | 1 615 m2 |
