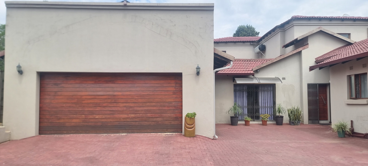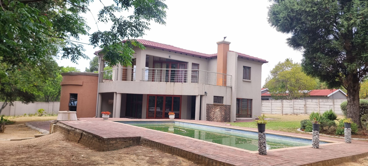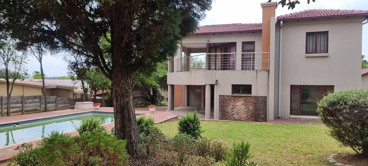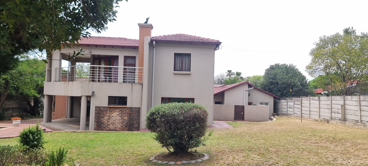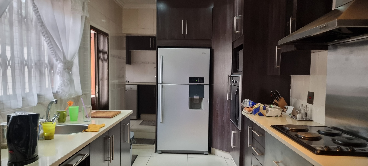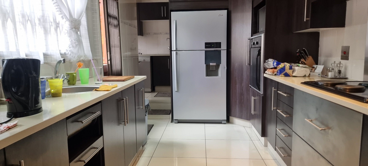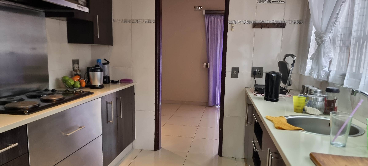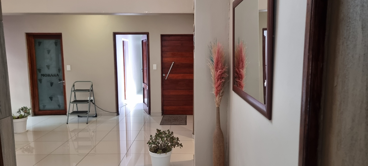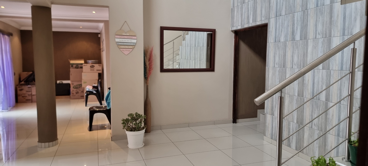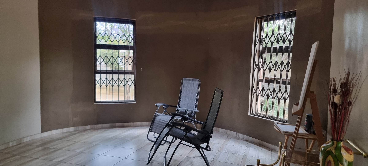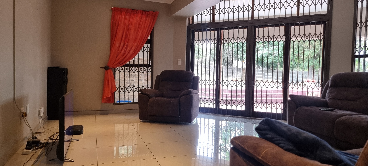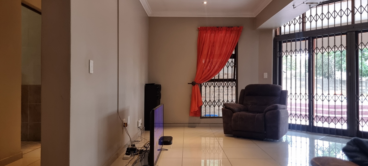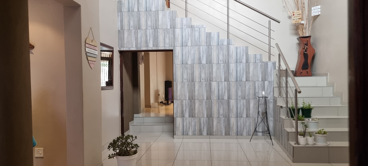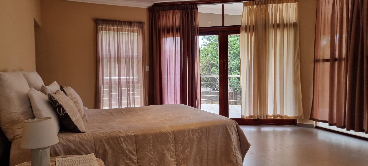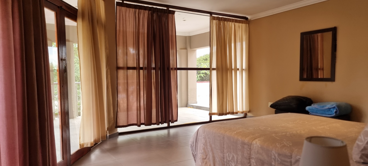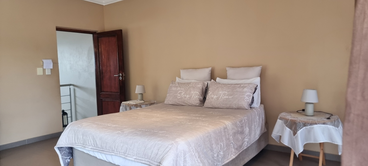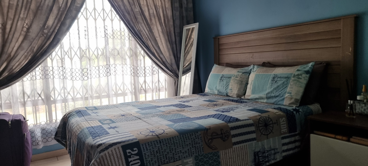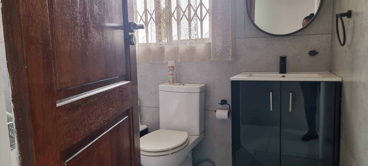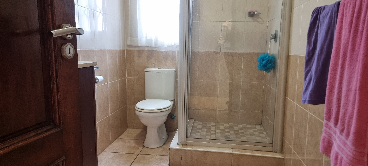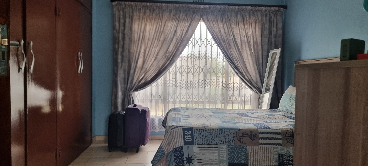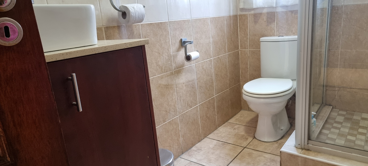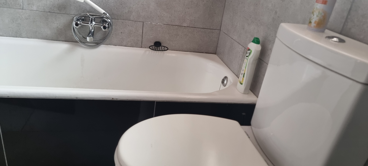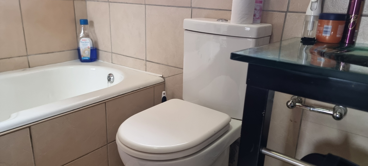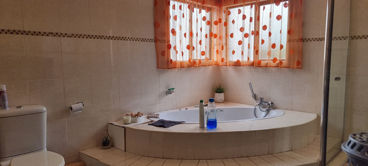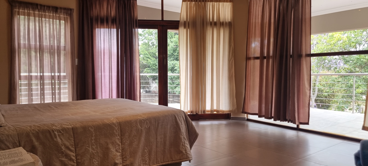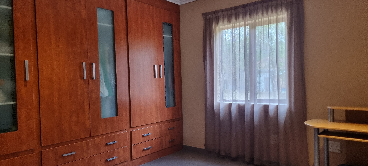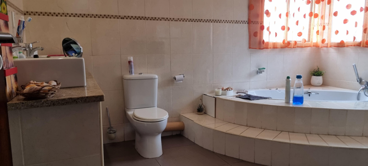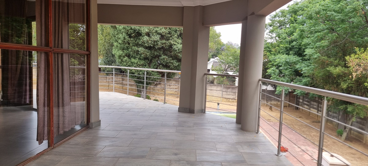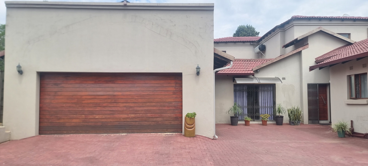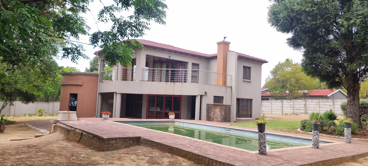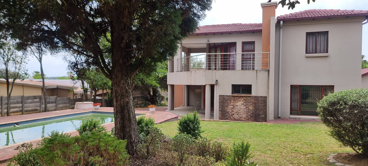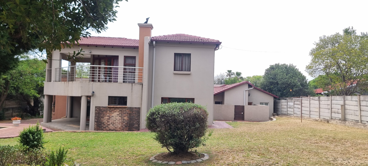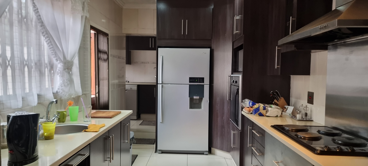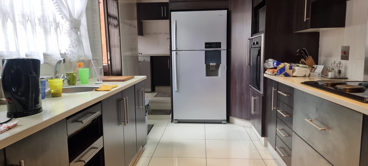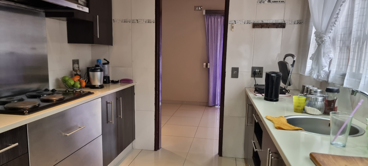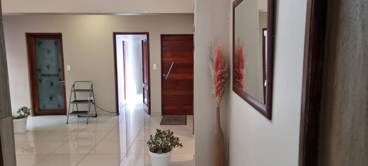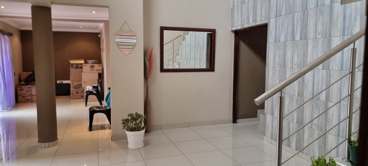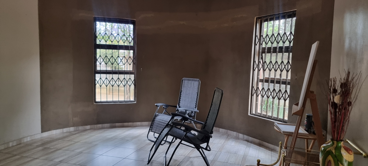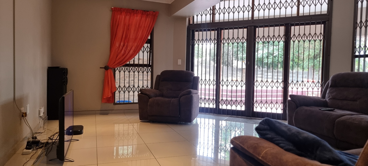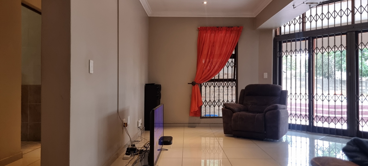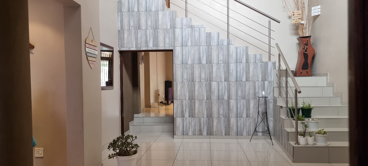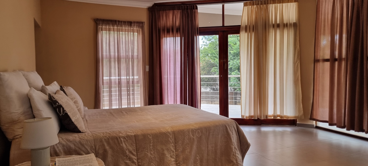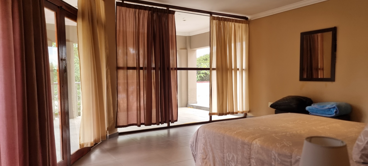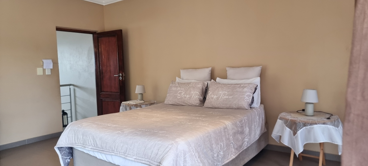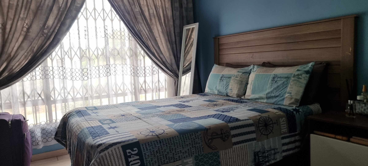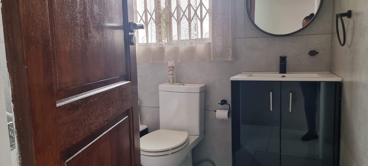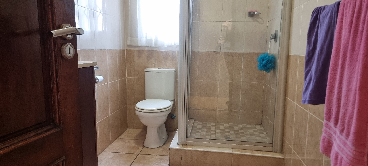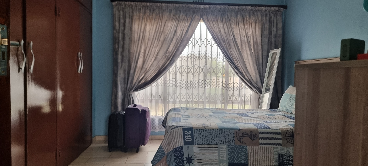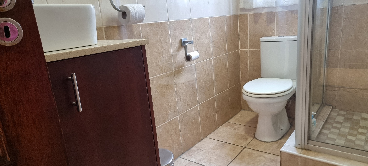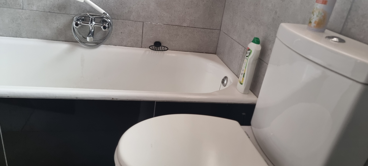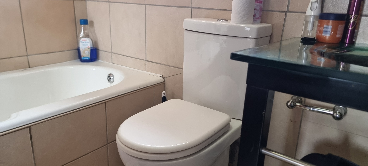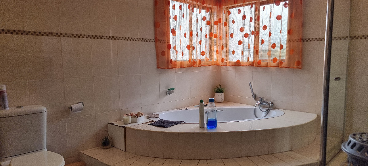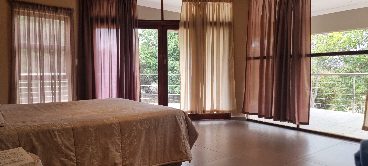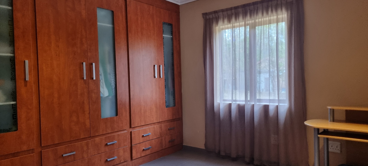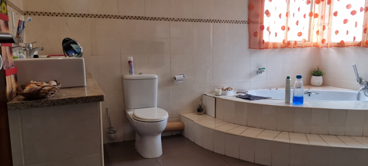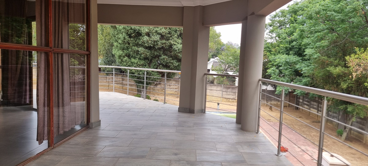- 4
- 4
- 2
- 1 487 m2
Monthly Costs
Monthly Bond Repayment ZAR .
Calculated over years at % with no deposit. Change Assumptions
Affordability Calculator | Bond Costs Calculator | Bond Repayment Calculator | Apply for a Bond- Bond Calculator
- Affordability Calculator
- Bond Costs Calculator
- Bond Repayment Calculator
- Apply for a Bond
Bond Calculator
Affordability Calculator
Bond Costs Calculator
Bond Repayment Calculator
Contact Us

Disclaimer: The estimates contained on this webpage are provided for general information purposes and should be used as a guide only. While every effort is made to ensure the accuracy of the calculator, RE/MAX of Southern Africa cannot be held liable for any loss or damage arising directly or indirectly from the use of this calculator, including any incorrect information generated by this calculator, and/or arising pursuant to your reliance on such information.
Mun. Rates & Taxes: ZAR 1200.00
Property description
- Introducing an exceptional property that truly captivates! This stunning home
boasts generous living spaces both inside and out. Upon entering through the
automated main gate, you’ll discover a spacious yard and a double automated
garage.
As you step through the front door, you are welcomed by an expansive open-
plan reception area that seamlessly flows into the lounge and dining space.
There is also a separate lounge, large enough to serve as an additional
bedroom, along with a convenient storage area adjacent to it. The kitchen is a
chef's dream, featuring modern design elements and a scullery.
Thoughtfully designed, the downstairs area is divided into two wings. In one
wing, you’ll find another separate lounge, a bedroom, and a bathroom
equipped with a shower and toilet, alongside an understairs storage space.
The other wing features two spacious bedrooms—one of which is en-suite
with a bath—and another shared bathroom, also with a bath. In total, the
ground floor offers three bedrooms and three bathrooms, complemented by
the separate lounges and a large modern kitchen with ample cupboard space.
Ascending to the upper level feels like stepping into paradise. Here, you’ll
discover a vast master bedroom complete with an expansive walk-in closet,
which could easily serve as another large bedroom. The luxurious en-suite
bathroom features both a jacuzzi bath and a shower. Step out onto the
enormous balcony, offering breathtaking 360-degree views, providing the
perfect backdrop for relaxation. Additionally, there is ample space on the
balcony that could be utilized for constructing another bedroom, showcasing
the potential for further expansion.
The wrap-around garden is expansive and includes a pool, with plenty of room
to build another house of similar size if desired. There is also a spacious staff
accommodation complete with a bathroom and toilet, as well as a separate
tool shed nearby.
Property Details
- 4 Bedrooms
- 4 Bathrooms
- 2 Garages
- 2 Ensuite
- 3 Lounges
- 1 Dining Area
Property Features
- Balcony
- Patio
- Pool
- Pets Allowed
- Scenic View
- Kitchen
- Guest Toilet
- Paving
- Garden
- Family TV Room
| Bedrooms | 4 |
| Bathrooms | 4 |
| Garages | 2 |
| Erf Size | 1 487 m2 |
Contact the Agent
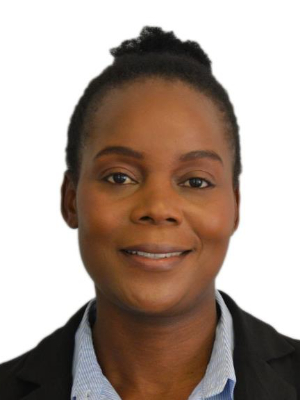
Thandi Mulaudzi
Full Status Property Practitioner
