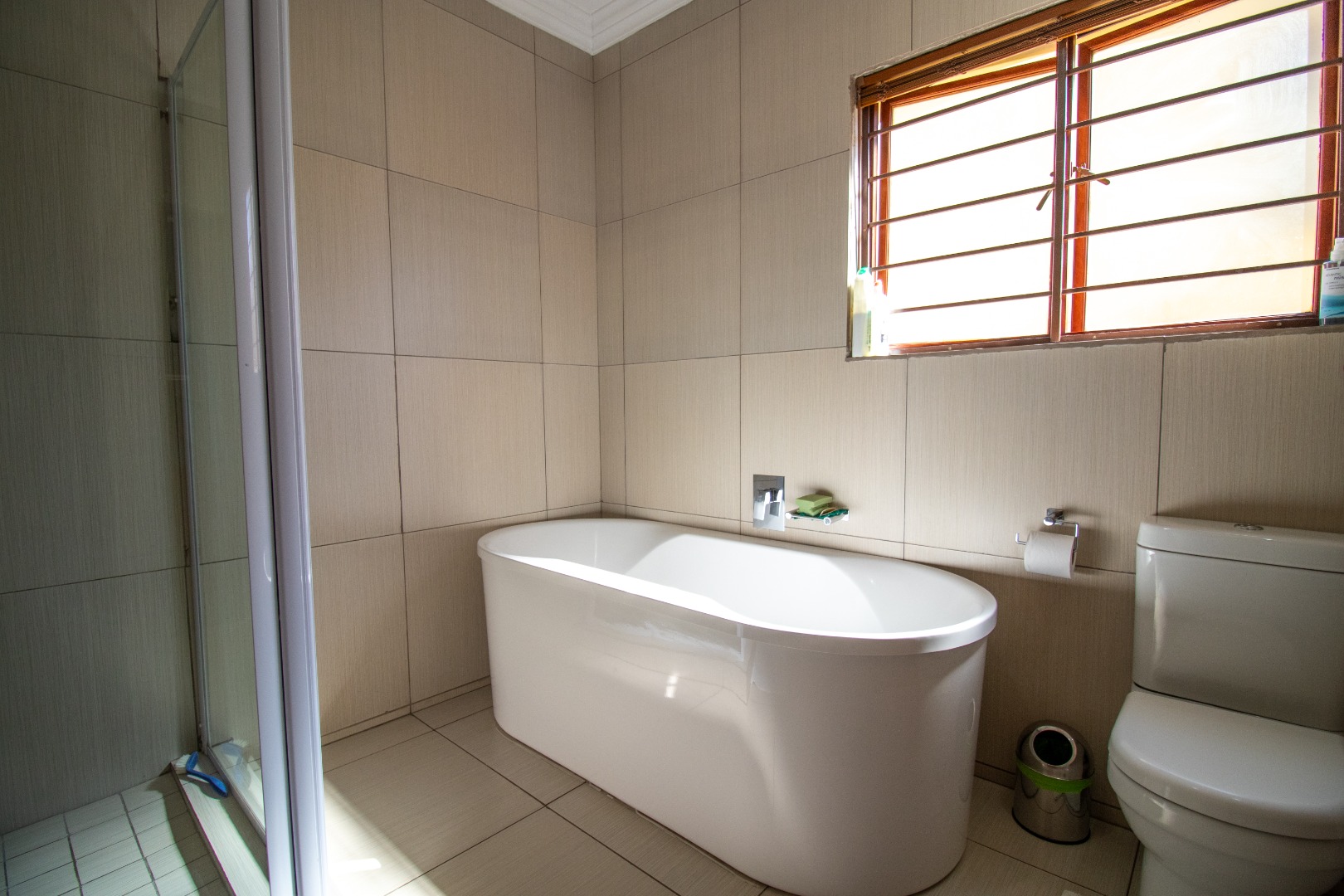- 4
- 4
- 2
- 276 m2
- 1 026 m2
Monthly Costs
Monthly Bond Repayment ZAR .
Calculated over years at % with no deposit. Change Assumptions
Affordability Calculator | Bond Costs Calculator | Bond Repayment Calculator | Apply for a Bond- Bond Calculator
- Affordability Calculator
- Bond Costs Calculator
- Bond Repayment Calculator
- Apply for a Bond
Bond Calculator
Affordability Calculator
Bond Costs Calculator
Bond Repayment Calculator
Contact Us

Disclaimer: The estimates contained on this webpage are provided for general information purposes and should be used as a guide only. While every effort is made to ensure the accuracy of the calculator, RE/MAX of Southern Africa cannot be held liable for any loss or damage arising directly or indirectly from the use of this calculator, including any incorrect information generated by this calculator, and/or arising pursuant to your reliance on such information.
Mun. Rates & Taxes: ZAR 500.00
Monthly Levy: ZAR 898.00
Property description
This multi-story residence, nestled within a secure estate in Ferndale, presents an exceptional opportunity for family living. Showcasing a Mediterranean/Tuscan architectural style with a light-colored stucco exterior, brown tile roof, and charming red-brown wooden accents, the property boasts significant kerb appeal. A well-maintained lawn and paved driveways lead to a welcoming entrance, complemented by robust security features including burglar bars and security gates, ensuring peace of mind. The interior spans 276 square meters, thoughtfully designed with four spacious bedrooms and four bathrooms, two of which are en-suite, providing ample comfort and privacy. The home features a dedicated dining room and a comfortable lounge, offering versatile living spaces. Natural light floods the dining area, enhanced by modern pendant and recessed lighting, creating an inviting atmosphere. The seamless indoor-outdoor flow is a highlight, with bi-fold doors and large glass doors connecting living areas to the exterior. Additional practicalities include a study, laundry, scullery, pantry, and a guest toilet, alongside air conditioning and wheelchair-friendly access. Outdoor living is equally impressive, set on a generous 1026 square meter erf. A private backyard and courtyard, enclosed by high walls, feature a well-maintained lawn and a paved patio, perfect for relaxation. An outdoor built-in braai area provides an ideal setting for entertaining. The property includes a double garage and an additional parking space, catering to vehicle needs. Pets are welcome, adding to the family-friendly appeal. Security is paramount within this estate, benefiting from 24-hour security, a security post, and an alarm system. The home is equipped with fibre internet, ensuring modern connectivity. A cozy fireplace adds warmth and ambiance during cooler months. Located in Randburg, this desirable suburban area offers convenient access to local amenities, schools, and major transport routes. Living within this secure estate provides a community-focused environment with enhanced safety. Key Features: * Four Bedrooms, Four Bathrooms (Two En-suite) * Spacious 276 sqm Floor Size * Secure Estate Living with 24-Hour Security * Private Garden with Built-in Braai * Double Garage and Additional Parking * Air Conditioning and Fibre Connectivity * Dedicated Study, Scullery, Pantry, Laundry * Wheelchair Friendly Access * Pet-Friendly Environment
Property Details
- 4 Bedrooms
- 4 Bathrooms
- 2 Garages
- 2 Ensuite
- 1 Lounges
- 1 Dining Area
Property Features
- Study
- Patio
- Laundry
- Wheelchair Friendly
- Aircon
- Pets Allowed
- Security Post
- Alarm
- Kitchen
- Fire Place
- Pantry
- Guest Toilet
- Paving
- Garden
Video
| Bedrooms | 4 |
| Bathrooms | 4 |
| Garages | 2 |
| Floor Area | 276 m2 |
| Erf Size | 1 026 m2 |


















































































