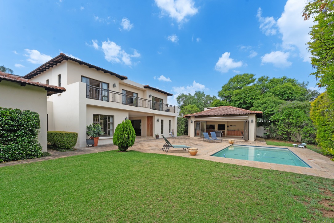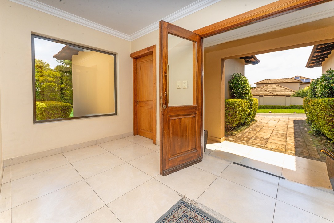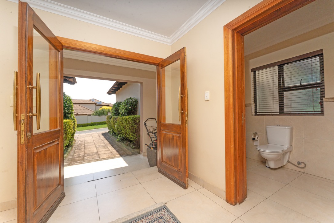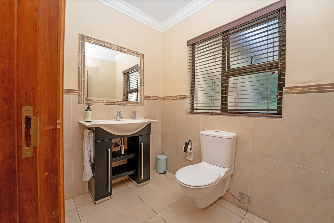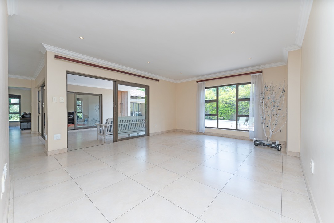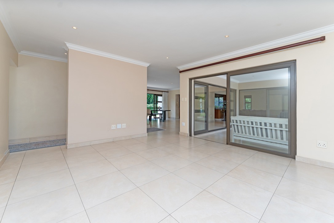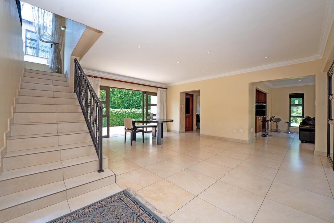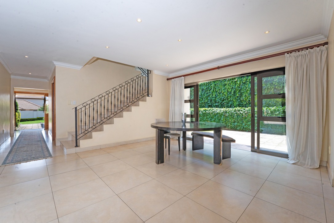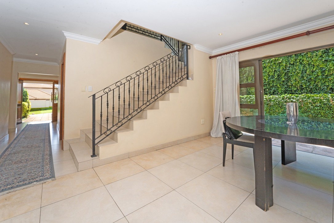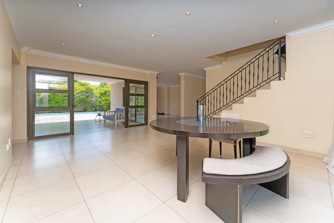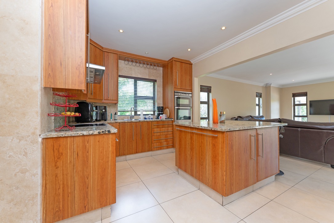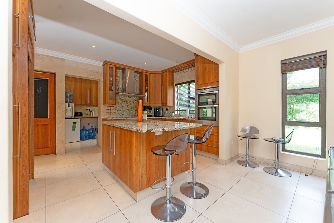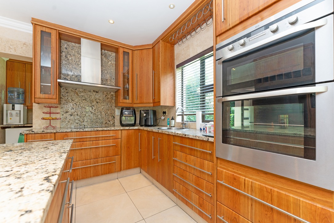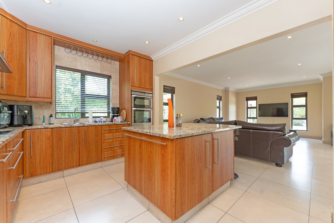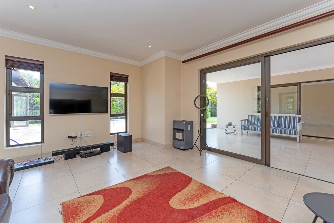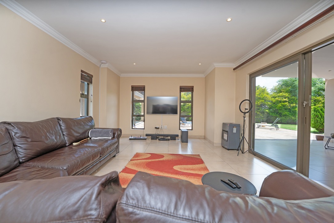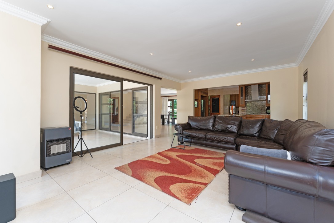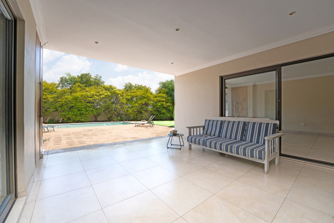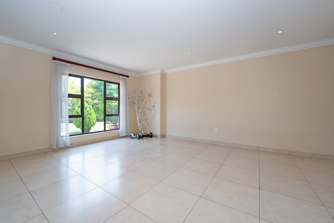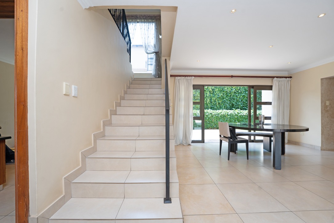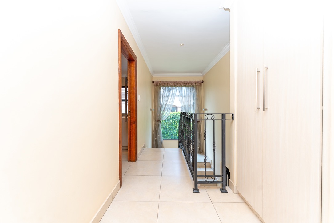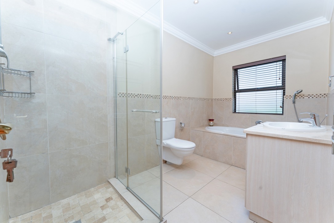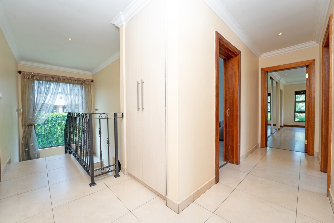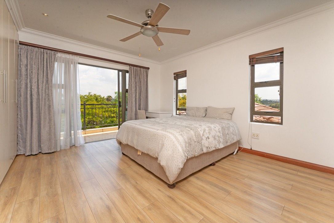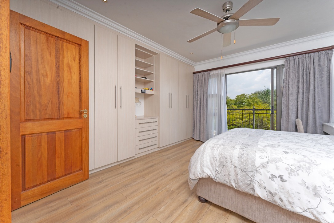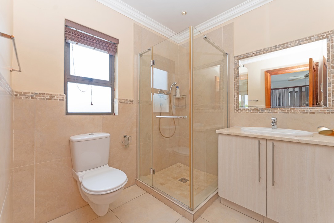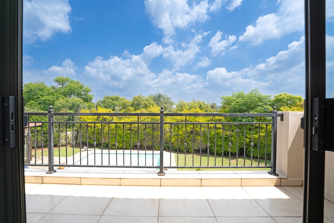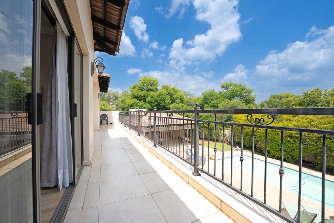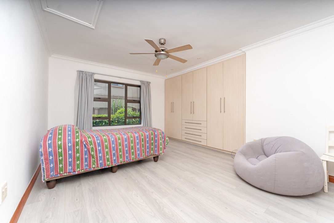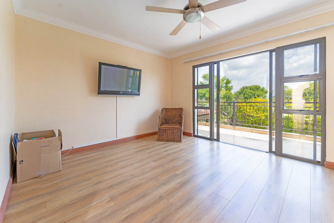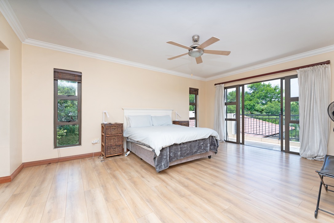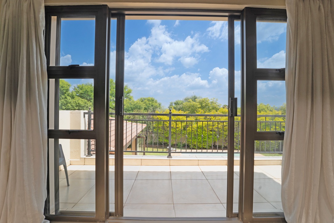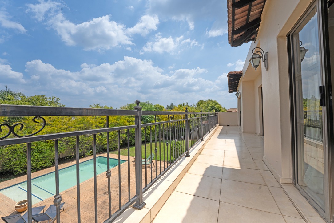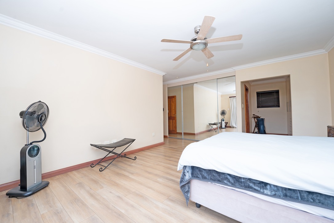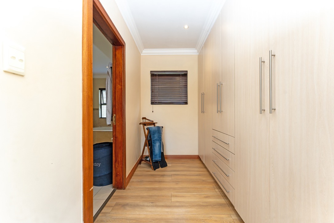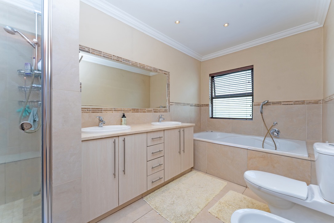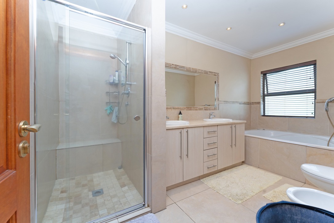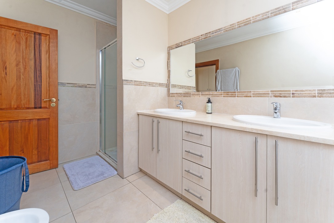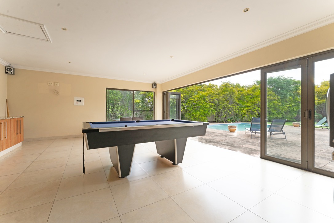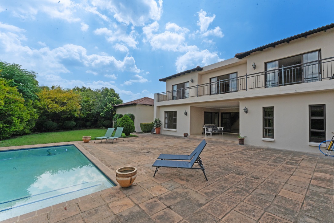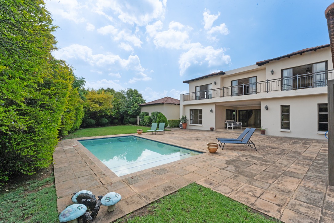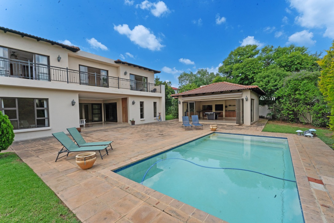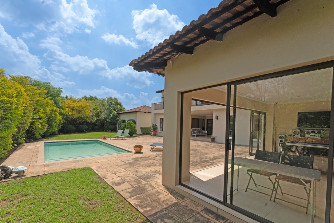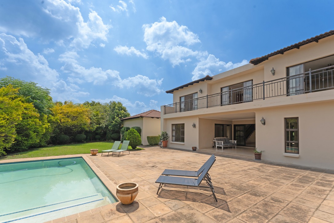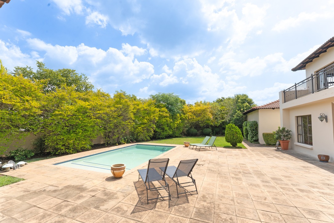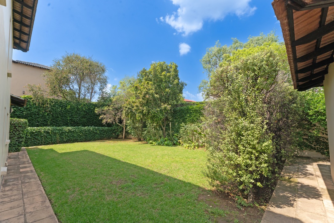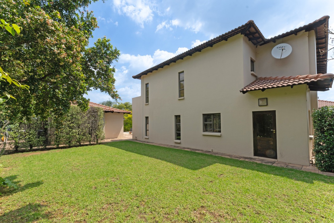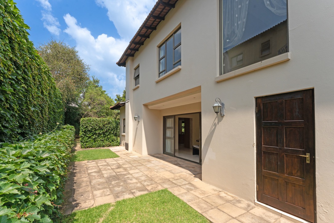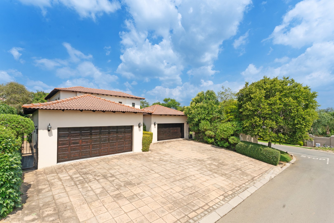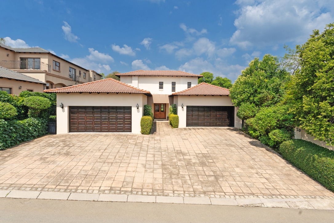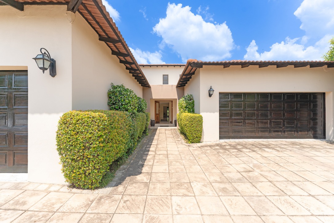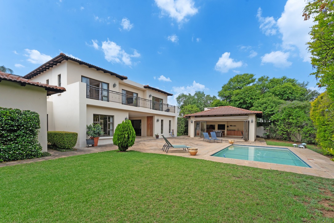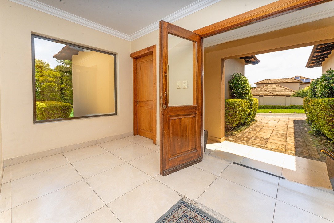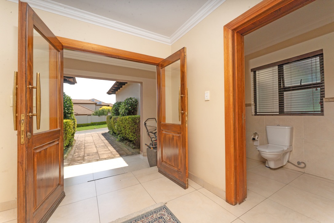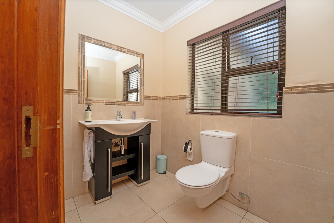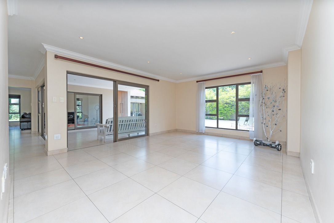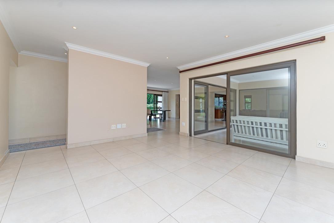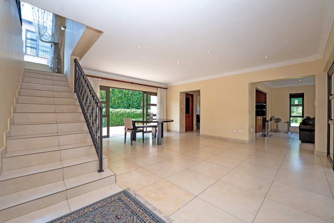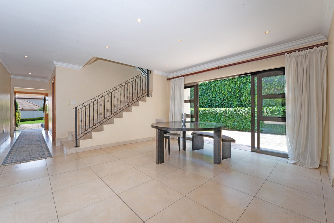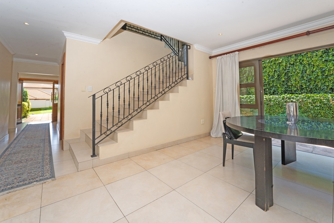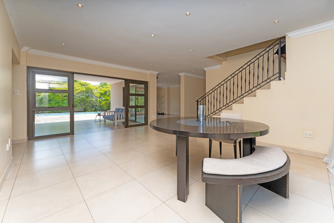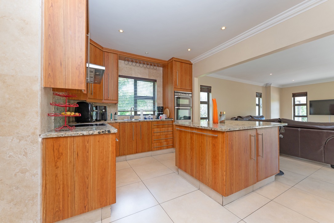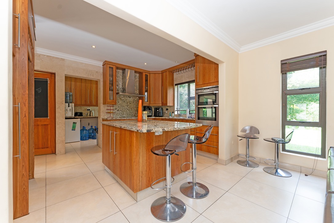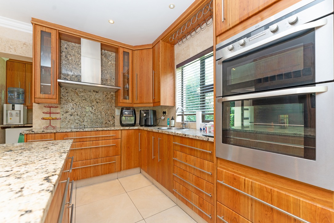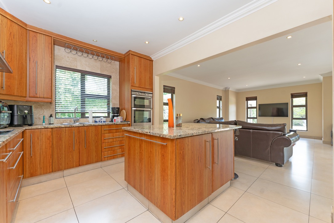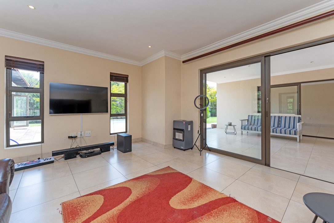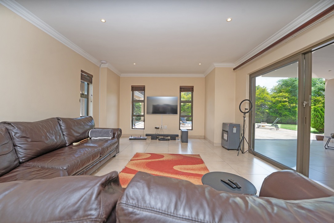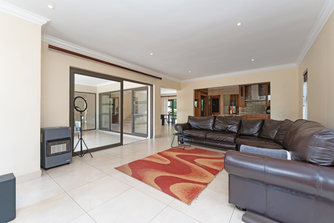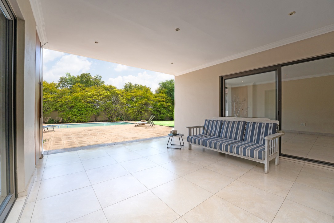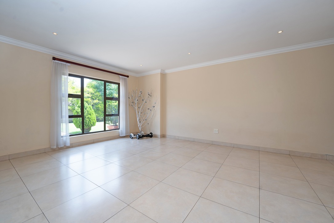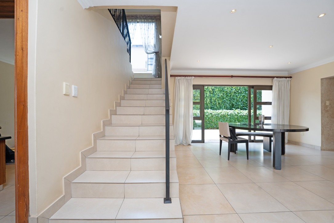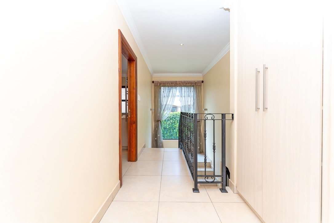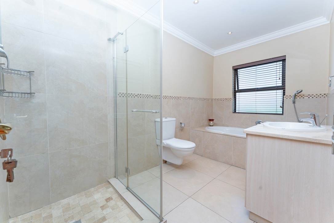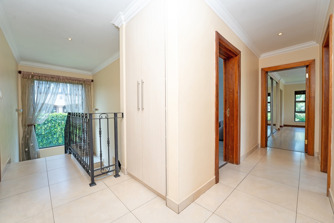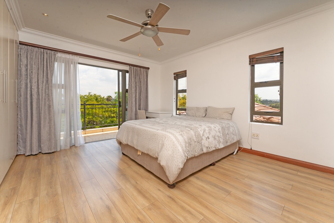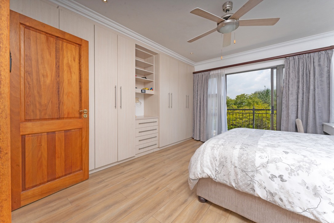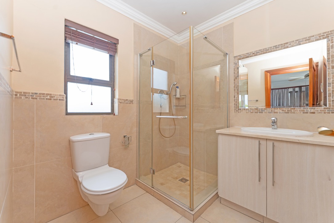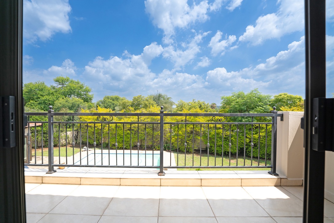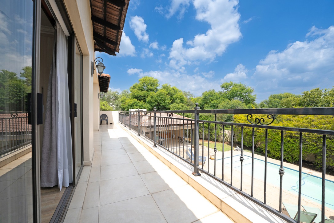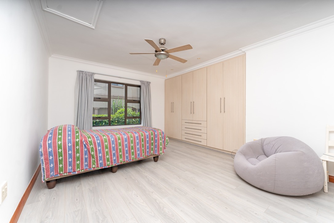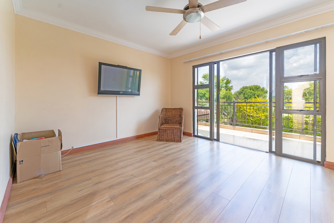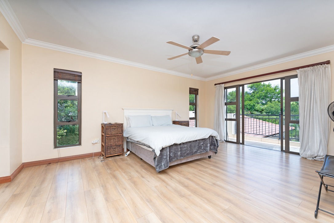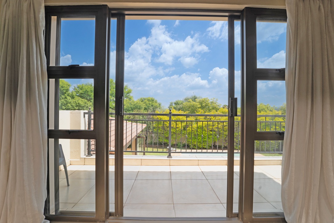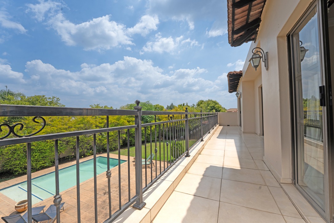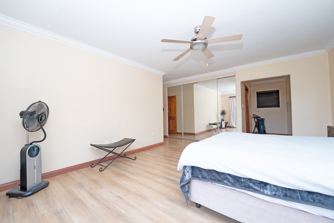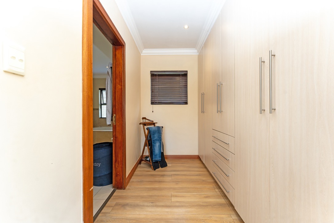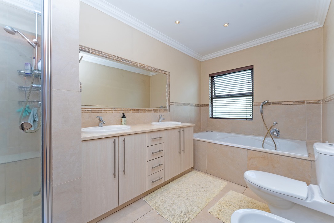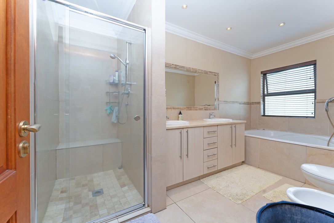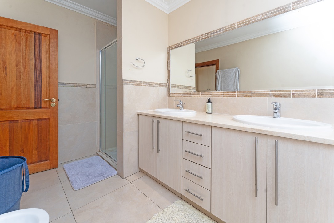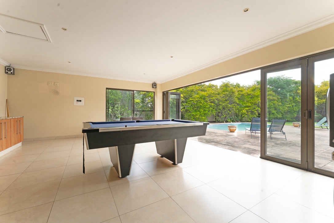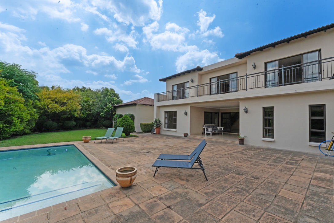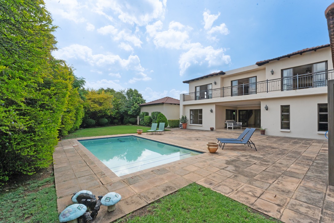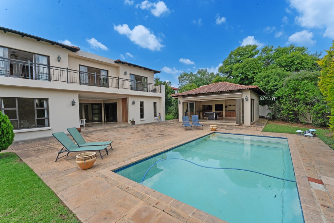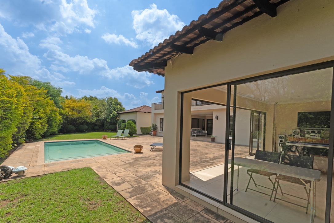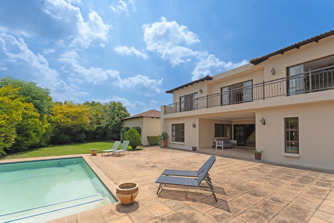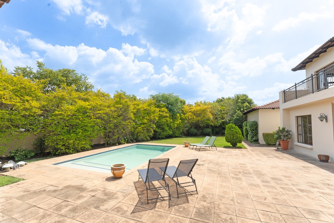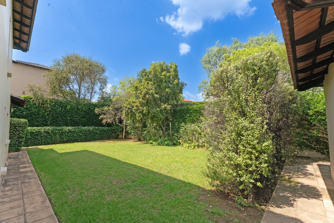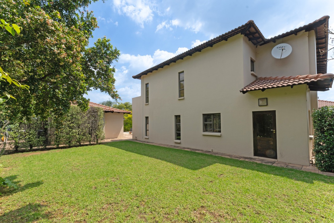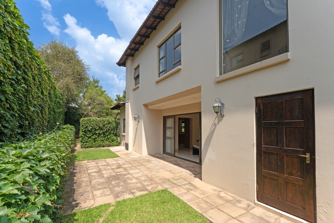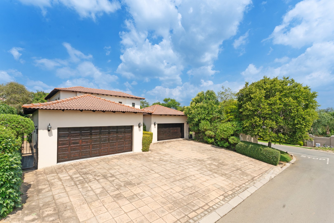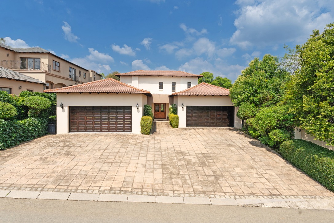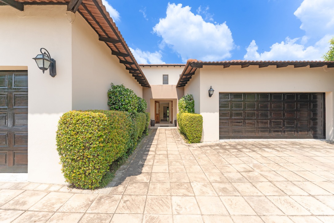- 4
- 4.5
- 4
- 580 m2
- 1 210 m2
Monthly Costs
Monthly Bond Repayment ZAR .
Calculated over years at % with no deposit. Change Assumptions
Affordability Calculator | Bond Costs Calculator | Bond Repayment Calculator | Apply for a Bond- Bond Calculator
- Affordability Calculator
- Bond Costs Calculator
- Bond Repayment Calculator
- Apply for a Bond
Bond Calculator
Affordability Calculator
Bond Costs Calculator
Bond Repayment Calculator
Contact Us

Disclaimer: The estimates contained on this webpage are provided for general information purposes and should be used as a guide only. While every effort is made to ensure the accuracy of the calculator, RE/MAX of Southern Africa cannot be held liable for any loss or damage arising directly or indirectly from the use of this calculator, including any incorrect information generated by this calculator, and/or arising pursuant to your reliance on such information.
Monthly Levy: ZAR 2400.00
Property description
Discover refined estate living in this exceptional 4-bedroom residence set on a large, ultra-private corner stand within the sought-after Fernbrook Estate. Designed for comfort, luxury, and effortless entertaining, this home offers generous proportions, beautiful finishes, and seamless indoor–outdoor flow.
A Lifestyle Estate Like No Other
Fernbrook Estate is renowned for its tranquil, family-friendly environment and superb facilities. The estate clubhouse sits on the peaceful banks of the Klein Jukskei River and features both indoor and outdoor braai areas, a firepit, sparkling pool, soccer field, cricket pitch, and a delightful children’s playground — the perfect setting for relaxed weekends and an active outdoor lifestyle.
Spacious, Light-Filled Living
This elegant home boasts 4 very large bedrooms, three of which enjoy private balconies, and 4.5 bathrooms, including two en-suite. A dedicated study with built-in desks and cupboards provides the ideal work-from-home environment.
The welcoming open-plan family room and kitchen flow effortlessly onto an expansive undercover patio. The kitchen is beautifully appointed with granite countertops, a centre-island breakfast counter, pantry, and separate scullery.
For larger gatherings, a formal lounge and generous dining room open onto the patio and lead to an impressive outdoor entertainment room — complete with built-in braai, pizza oven, fitted storage, guest toilet, and stacker glass doors that open on two sides for all-season enjoyment.
Outdoor Living at Its Best
The beautifully landscaped garden features a large swimming pool, outdoor storeroom, and a full domestic suite with kitchenette and bathroom — ideal for staff or extended family.
Additional Features
- 4 automated garages
- Central vacuum system
- Prime, private corner stand
- Excellent estate security
This home offers the perfect blend of privacy, luxury, and family-friendly living — an exceptional opportunity in one of the area’s most desirable estates.
Property Details
- 4 Bedrooms
- 4.5 Bathrooms
- 4 Garages
- 2 Ensuite
- 3 Lounges
- 1 Dining Area
Property Features
- Study
- Balcony
- Patio
- Pool
- Club House
- Staff Quarters
- Pets Allowed
- Access Gate
- Scenic View
- Kitchen
- Built In Braai
- Pantry
- Guest Toilet
- Entrance Hall
- Irrigation System
- Paving
- Garden
- Family TV Room
| Bedrooms | 4 |
| Bathrooms | 4.5 |
| Garages | 4 |
| Floor Area | 580 m2 |
| Erf Size | 1 210 m2 |
Contact the Agent

Tracy Roberts
Full Status Property Practitioner
