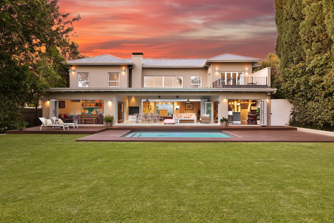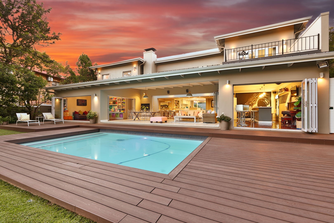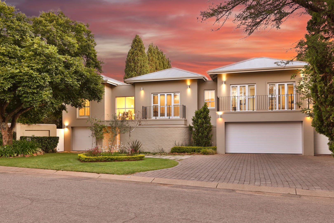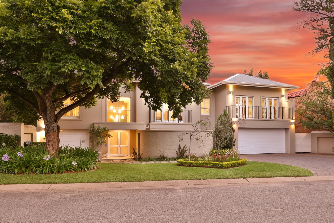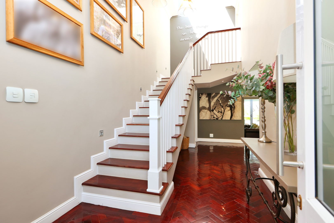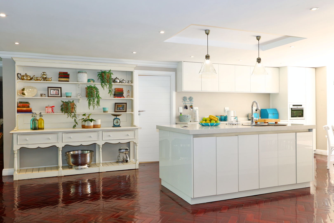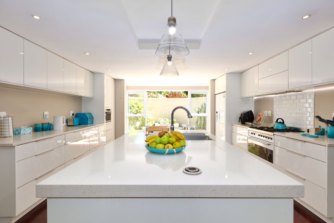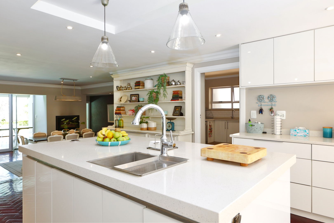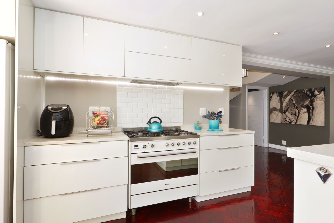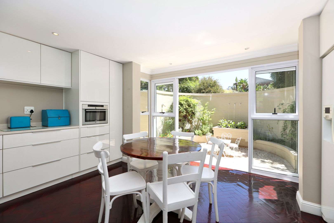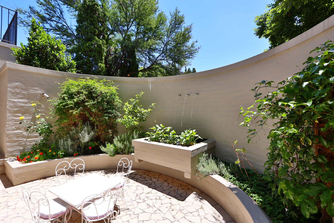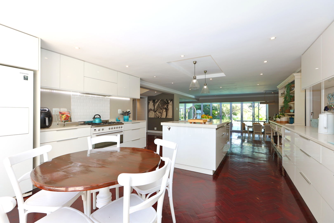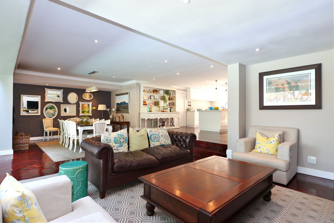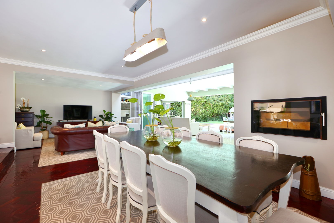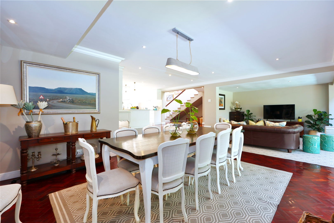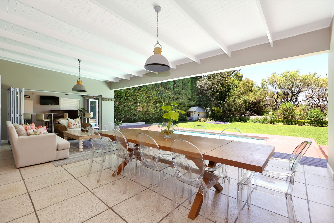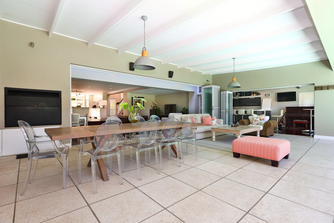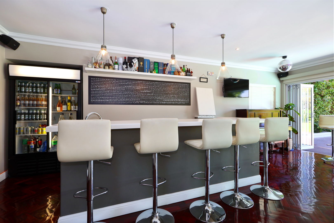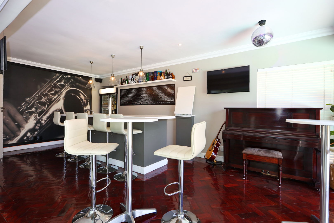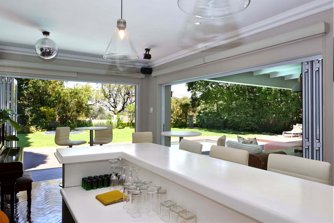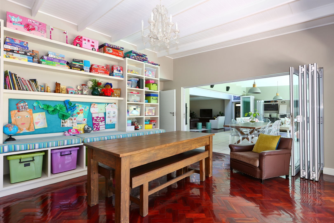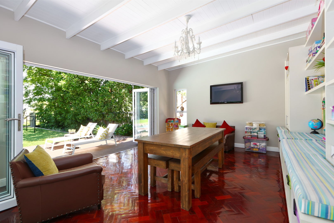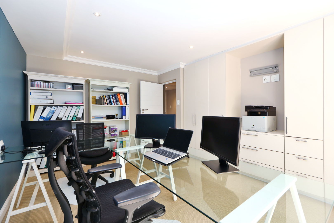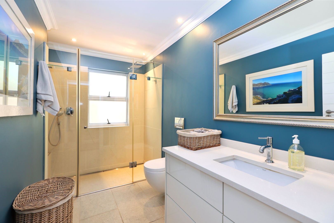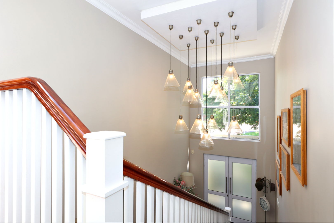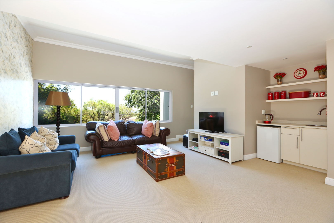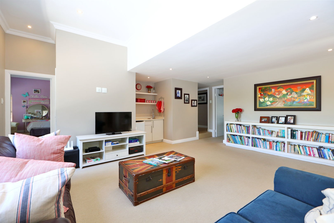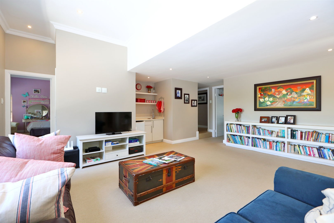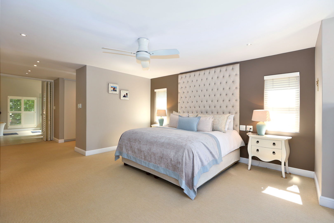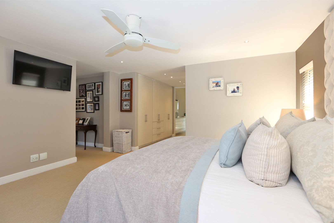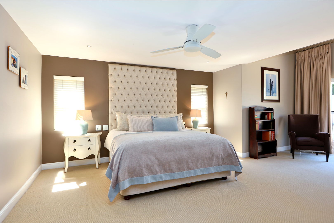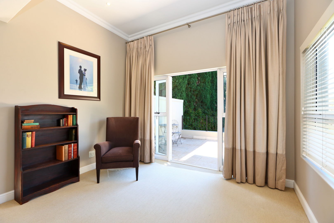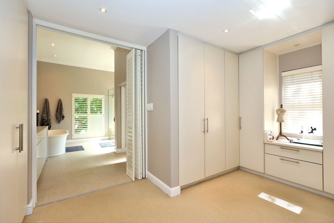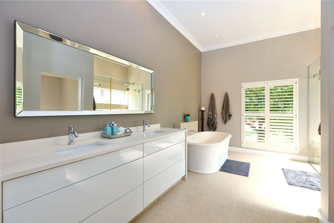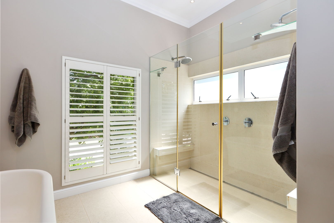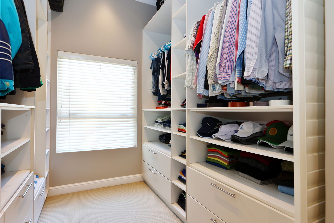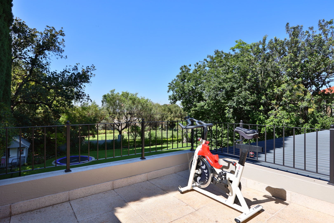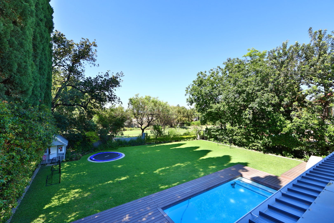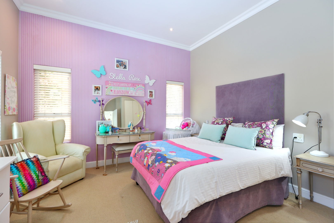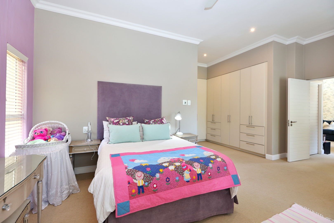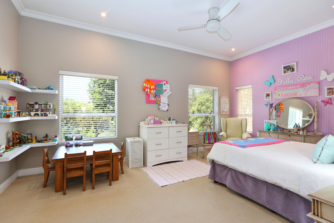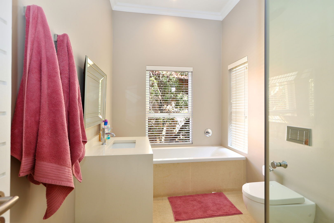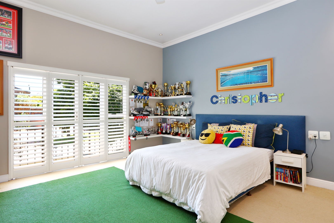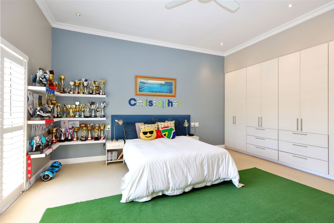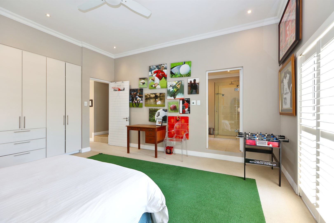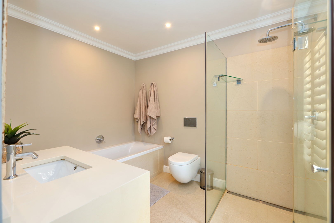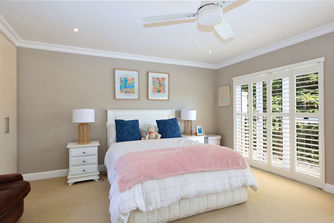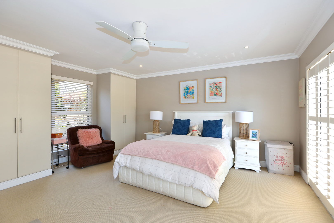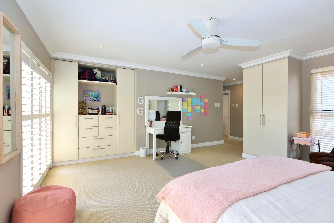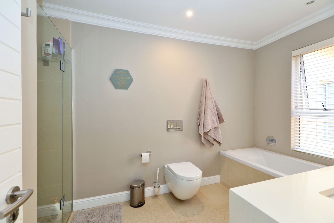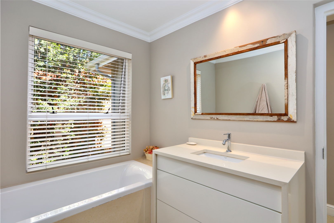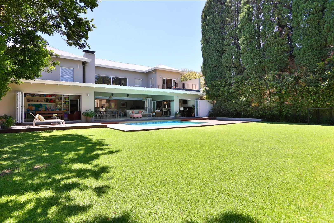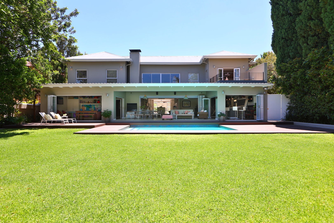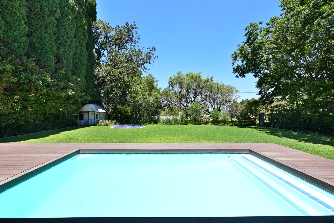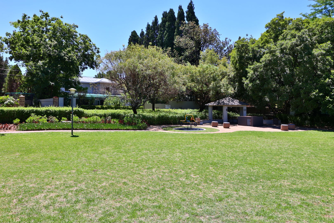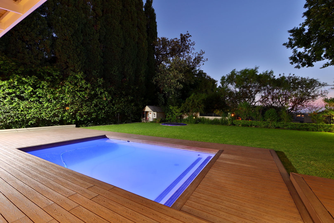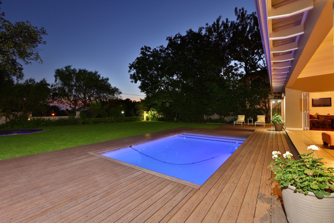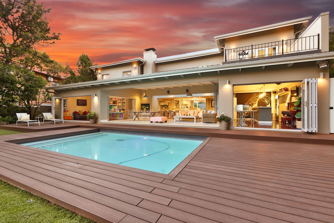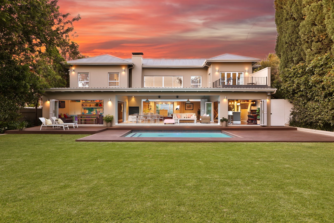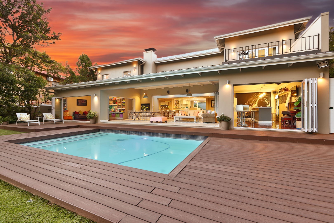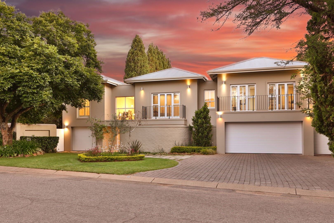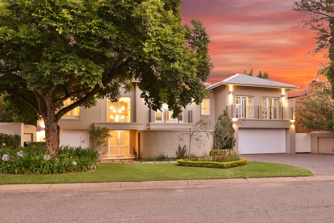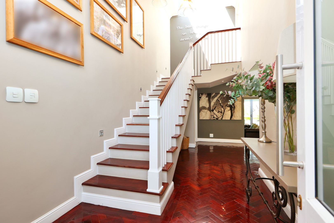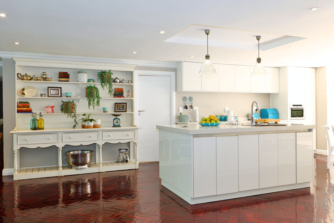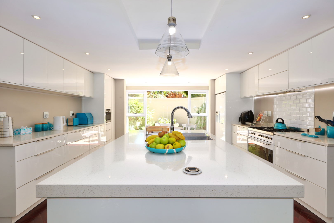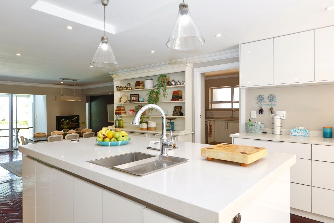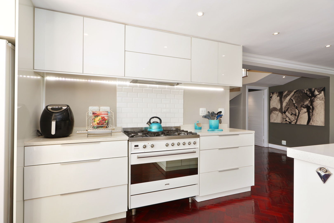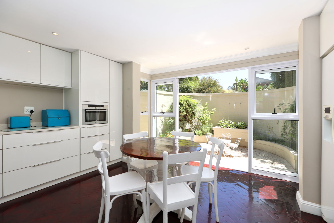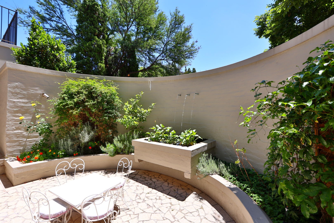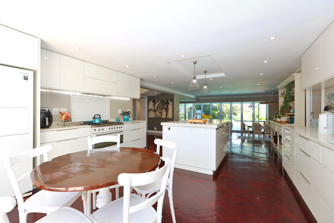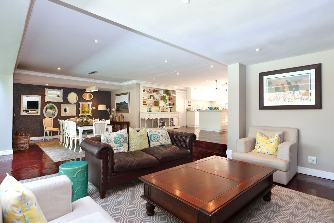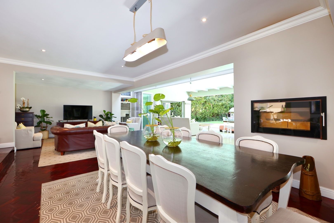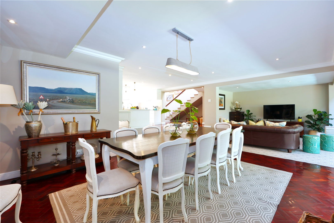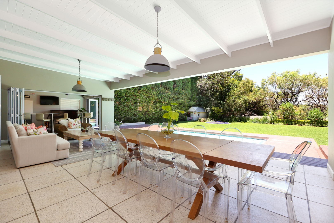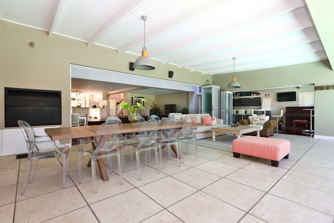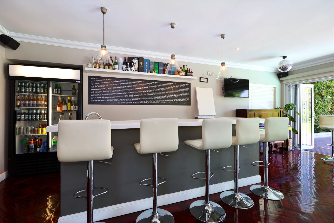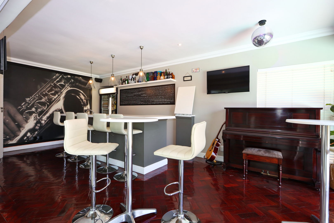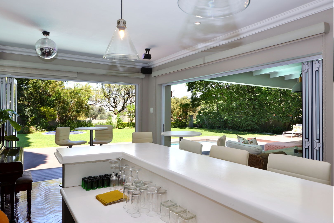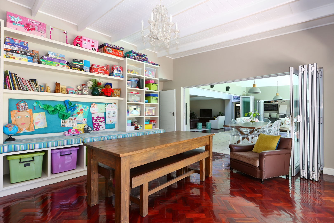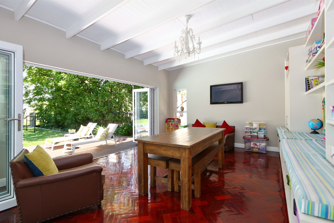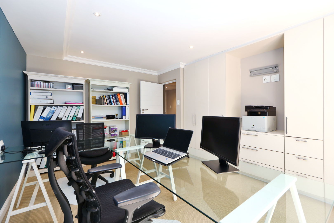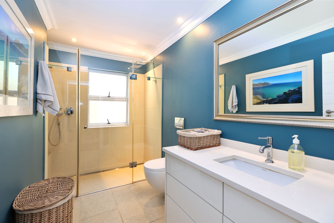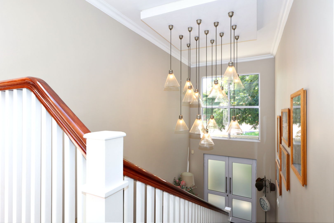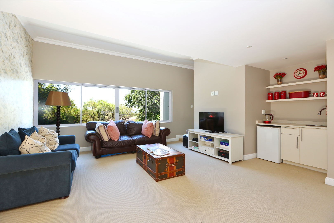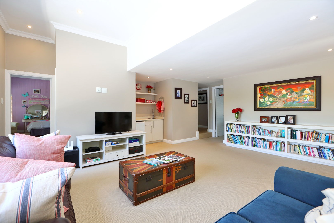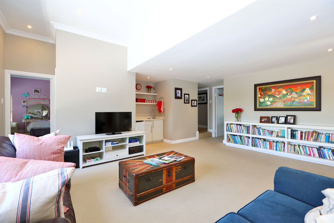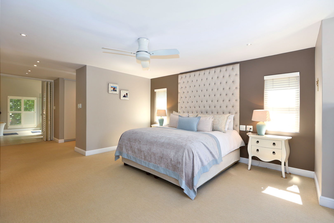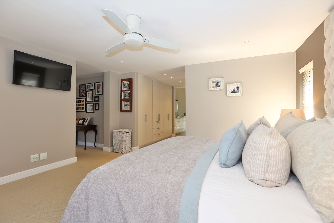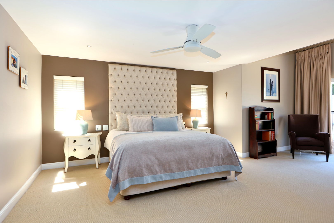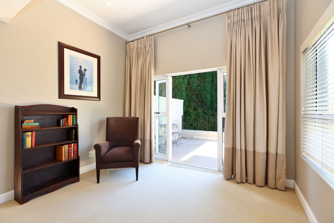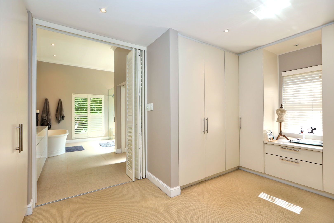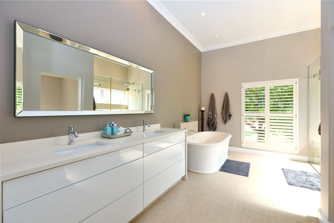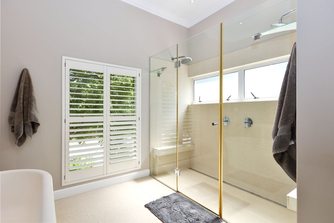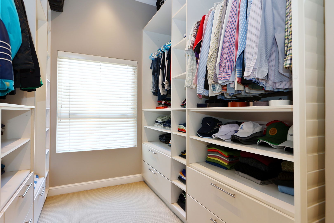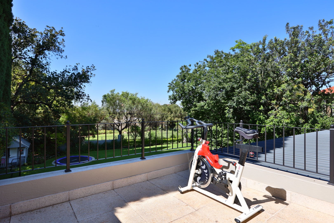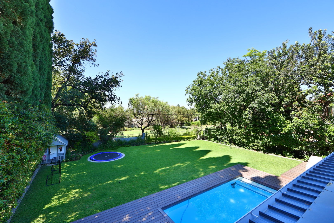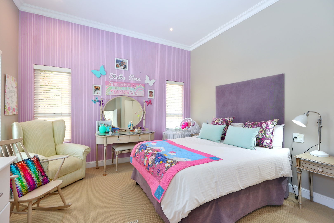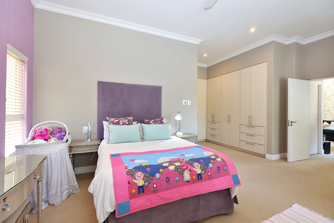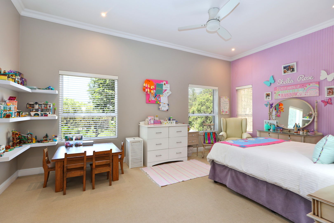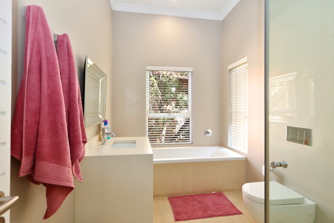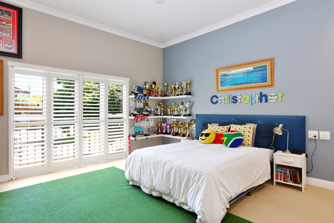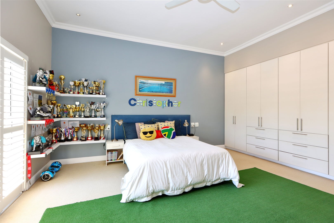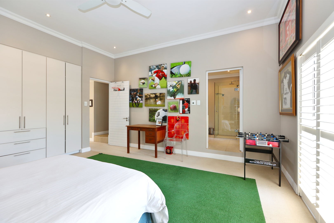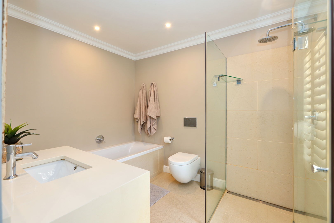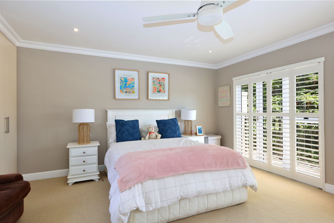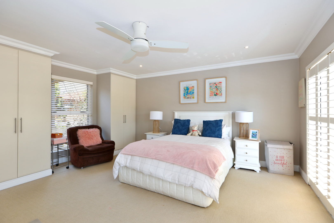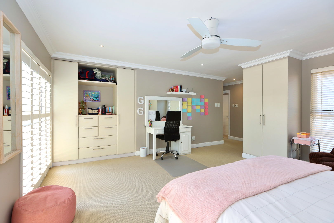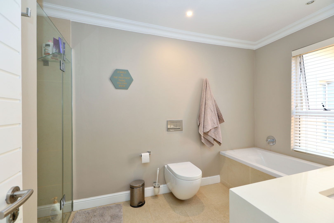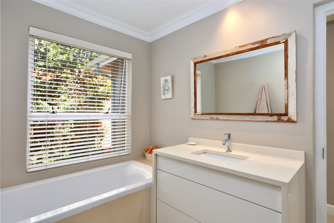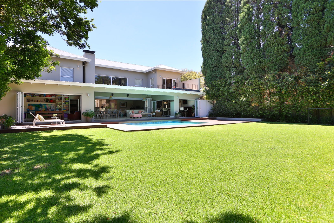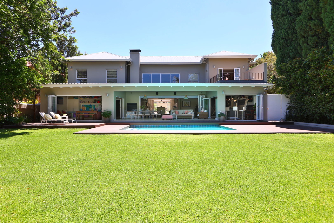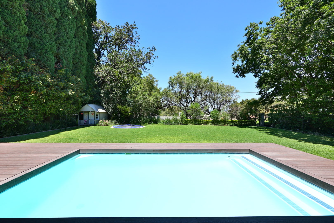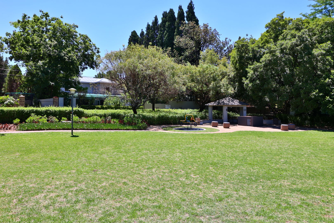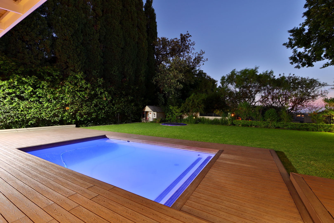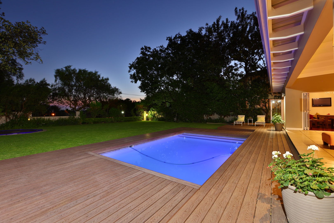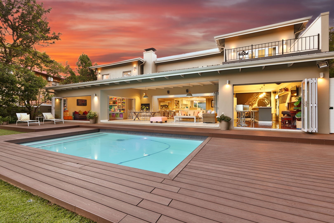- 5
- 5
- 3
- 599 m2
- 1 098 m2
Monthly Costs
Monthly Bond Repayment ZAR .
Calculated over years at % with no deposit. Change Assumptions
Affordability Calculator | Bond Costs Calculator | Bond Repayment Calculator | Apply for a Bond- Bond Calculator
- Affordability Calculator
- Bond Costs Calculator
- Bond Repayment Calculator
- Apply for a Bond
Bond Calculator
Affordability Calculator
Bond Costs Calculator
Bond Repayment Calculator
Contact Us

Disclaimer: The estimates contained on this webpage are provided for general information purposes and should be used as a guide only. While every effort is made to ensure the accuracy of the calculator, RE/MAX of Southern Africa cannot be held liable for any loss or damage arising directly or indirectly from the use of this calculator, including any incorrect information generated by this calculator, and/or arising pursuant to your reliance on such information.
Mun. Rates & Taxes: ZAR 2605.00
Monthly Levy: ZAR 3156.00
Property description
A rare opportunity to acquire one of Kyalami Estate’s most iconic homes. A showcase of timeless design, refined luxury, and modern sophistication. Perfectly positioned on a prime, sunlit stand with direct access to a secluded park, this residence is a sanctuary of serenity and style. Designed for the discerning family, the home effortlessly blends classical elegance with contemporary flair, offering an unmatched lifestyle in one of the North’s most sought-after estates.
KEY FEATURES AT A GLANCE:
- Five palatial bedrooms with luxurious finishes
- Three garages plus trailer bay and ample guest parking
- Generous living and entertainment zones, both formal and informal
- Perfectly levelled, landscaped garden — ideal for children and outdoor entertaining
GROUND FLOOR – SEAMLESS ELEGANCE AND ENTERTAINING EXCELLENCE:
- Grand Double Volume Entrance Hall: Welcome guests in unforgettable style with a sculptural, contemporary light installation — a modern twist on the classic chandelier, setting the tone for the home’s chic and graceful aesthetic.
- Elegant Guest Suite: Ideal for extended family or guests. Potential for conversion into a flatlet with independent access.
- Gourmet Kitchen: A chef’s dream space with SMEG gas oven and hob, Caesarstone countertops, custom cabinetry, walk-in pantry, and a large scullery. Step out of the kitchen onto the north-facing breakfast patio nestled in the herb garden and looking onto a tranquil water feature.
Sophisticated Living Spaces:
- Lavish, Open-Plan Dining and Lounge: Warmed by a Morso wood-burning fireplace and enhanced by custom, solid wood flooring and automated blinds.
- Parents’ Entertainment Room: Includes a bespoke built-in bar — ideal for hosting in style.
- Expansive Kids Lounge/Games Room or Executive Home Office: Overlooking lush gardens with flexibility to suit any family’s needs.
- Spectacular Covered Patio: With built-in braai and considerable dining and lounge areas, as well as six sets of aluminium stacking doors connecting all major entertainment spaces to the patio and garden. Composite decking leads to a glistening pool, as well as sunbathing and Al fresco dining spaces — an entertainer’s dream.
- Private Garden Sanctuary: Flanked by mature trees ensuring complete privacy, with a level lawn perfect for those family and friends' cricket or soccer games. Includes a Wendy house and premium trampoline for children’s delight, and private access to the secluded park.
FIRST FLOOR – A TRANQUIL FAMILY RETREAT:
- Central PJ Lounge/Study: Complete with prep bowl, fridge, and coffee station. Offering stunning views of the garden and Sandton skyline. The heart of the upstairs area, off which all the bedrooms feed - a perfect family meeting point and chill zone.
- Three Generously Sized Children’s Bedrooms: Each with full en-suite bathrooms; two of the bedrooms open onto private balconies.
- Exquisite Master Ensuite: A grand haven featuring his-and-her walk-in wardrobes, luxurious bathroom with double walk-in shower and freestanding bathtub, and a large private patio with panoramic views.
- All bedrooms and bathrooms include premium finishes and auto-controlled underfloor heating.
ADDITIONAL FEATURES:
- 5 KVA SunSynk Energy Backup System
- JoJo Water Tank with Pressure Pump
- Walk-in Linen Cupboard
- Top-End Staff Suite with Private Entrance and Ensuite Bathroom – also ideal for flatlet conversion
If your family values luxurious living wrapped in community charm, this home delivers it all. Properties of this calibre are exceptionally rare in Kyalami Estate — don’t miss the opportunity to claim your dream lifestyle! Contact me today to arrange your viewing experience.
Property Details
- 5 Bedrooms
- 5 Bathrooms
- 3 Garages
- 4 Ensuite
- 3 Lounges
- 2 Dining Area
Property Features
- Study
- Balcony
- Patio
- Pool
- Deck
- Club House
- Squash Court
- Tennis Court
- Staff Quarters
- Laundry
- Storage
- Pets Allowed
- Security Post
- Access Gate
- Scenic View
- Kitchen
- Built In Braai
- Fire Place
- Pantry
- Guest Toilet
- Entrance Hall
- Irrigation System
- Paving
- Garden
- Family TV Room
| Bedrooms | 5 |
| Bathrooms | 5 |
| Garages | 3 |
| Floor Area | 599 m2 |
| Erf Size | 1 098 m2 |
