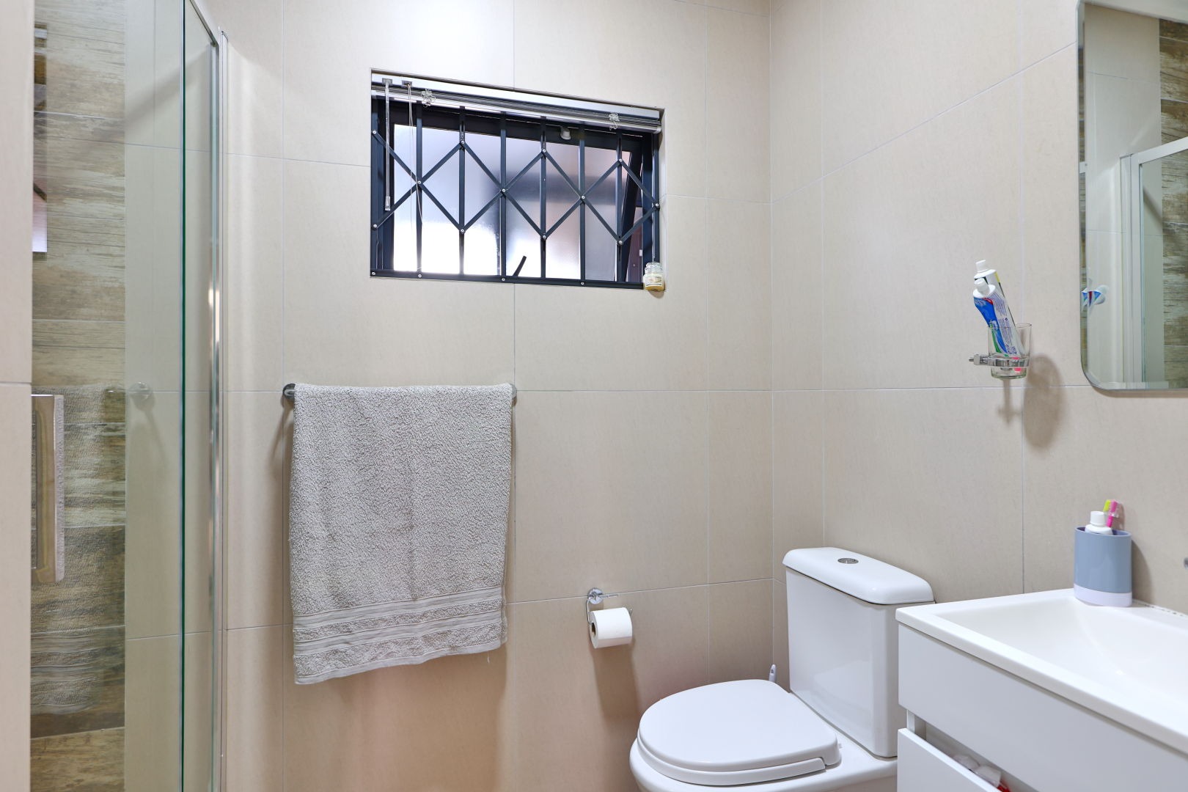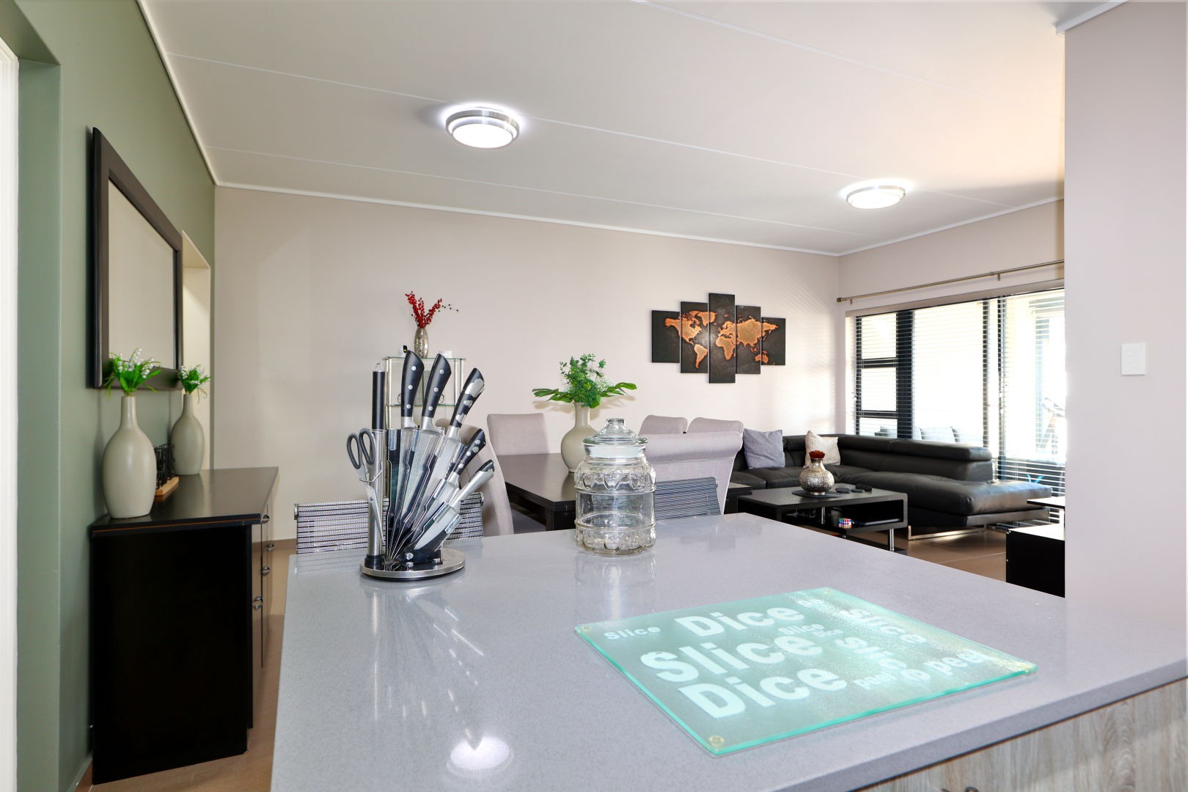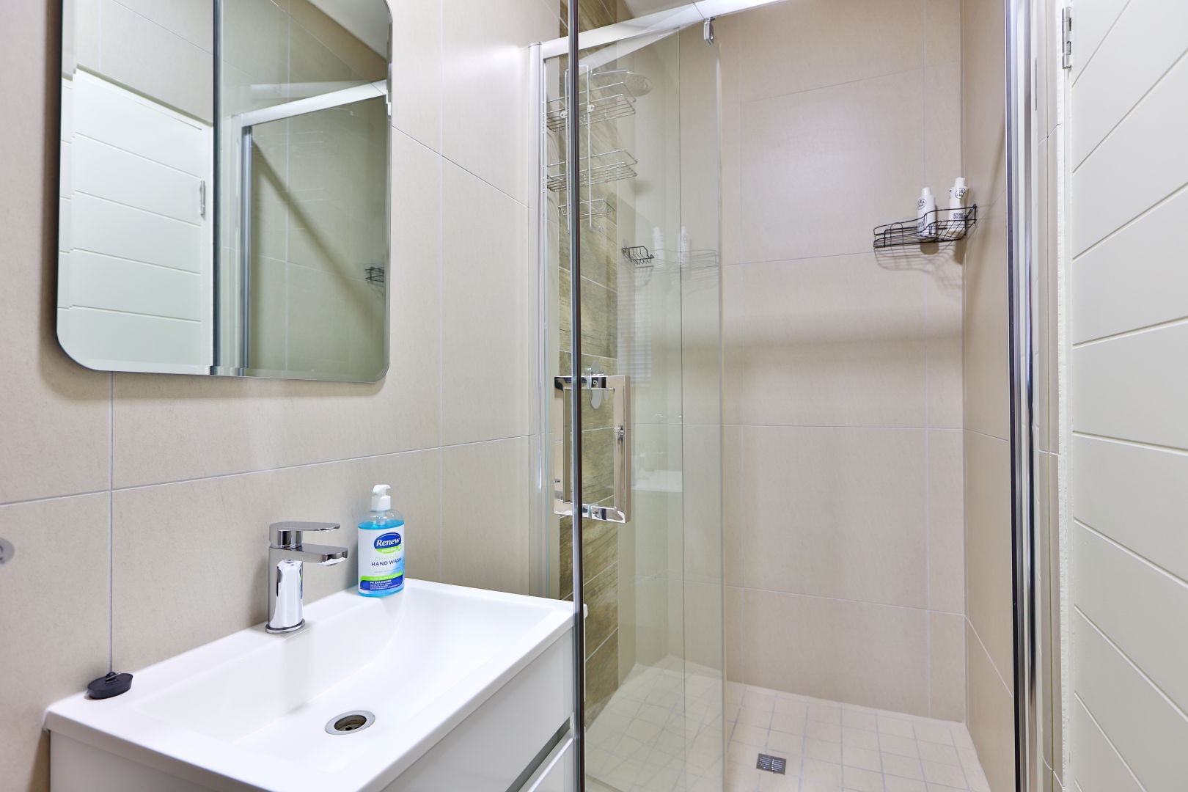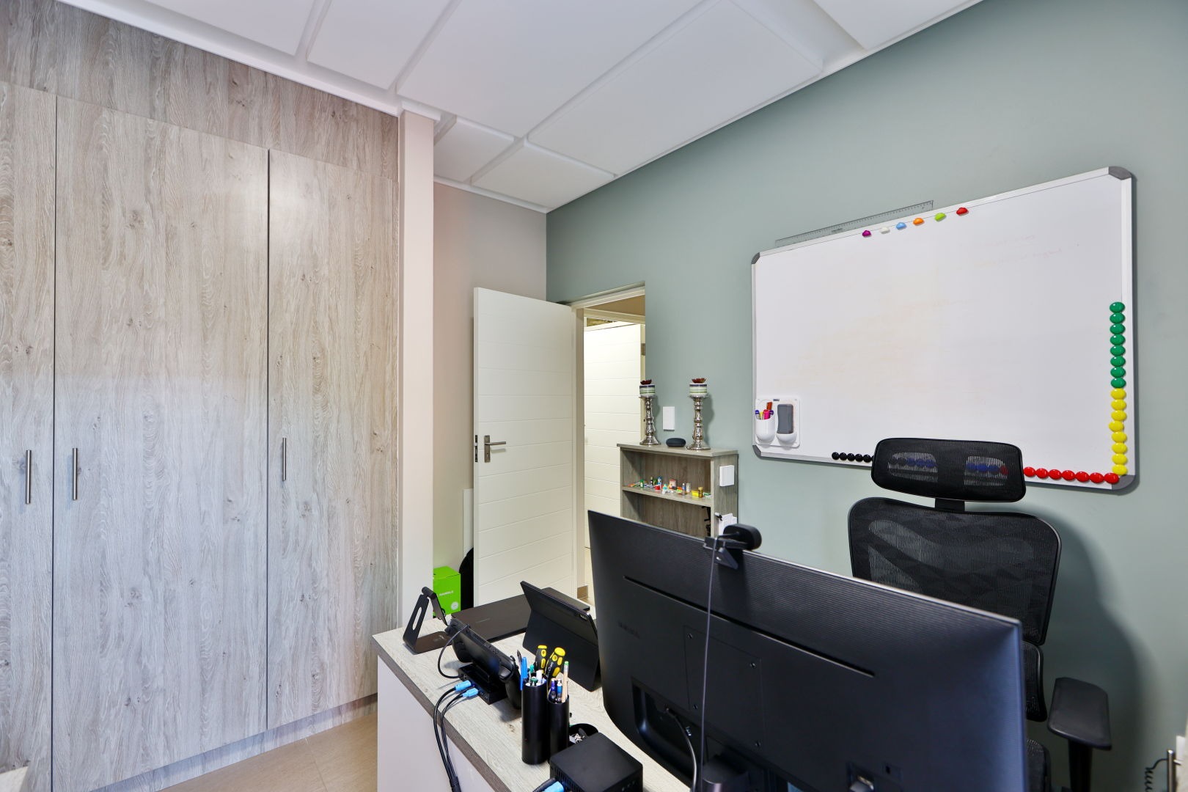- 4
- 3
- 145 m2
- 219 m2
Monthly Costs
Monthly Bond Repayment ZAR .
Calculated over years at % with no deposit. Change Assumptions
Affordability Calculator | Bond Costs Calculator | Bond Repayment Calculator | Apply for a Bond- Bond Calculator
- Affordability Calculator
- Bond Costs Calculator
- Bond Repayment Calculator
- Apply for a Bond
Bond Calculator
Affordability Calculator
Bond Costs Calculator
Bond Repayment Calculator
Contact Us

Disclaimer: The estimates contained on this webpage are provided for general information purposes and should be used as a guide only. While every effort is made to ensure the accuracy of the calculator, RE/MAX of Southern Africa cannot be held liable for any loss or damage arising directly or indirectly from the use of this calculator, including any incorrect information generated by this calculator, and/or arising pursuant to your reliance on such information.
Mun. Rates & Taxes: ZAR 1786.00
Monthly Levy: ZAR 3585.00
Property description
Nestled within the beautiful and secure Jacan Estate, this pristine, north facing, 4-bedroom, 3-bathroom apartment packed with upgrades and value-added features offers an idyllic lifestyle for families appreciating secure, modern living. Just a stone’s throw from Kyalami Corner with all its restaurant, lifestyle and retail amenities, this property promises a unique blend of convenience, activities and tranquillity.
HIGHLIGHTS:
- The open-plan design seamlessly integrates the kitchen, dining room, TV lounge, and fully enclosable entertainment patio perfect for all seasons. This entertainment area, with aluminium stacking doors, comprises 22sqm of additional living space (i.e. a total of 177sqm)!! A perfect, spacious layout for both daily living and hosting gatherings.
- Plus, a good-sized garden that that is fully walled that could easily accommodate a fury friend in this pet friendly complex, whilst also ensuring absolute privacy. Sprinkler system installed.
- Modern, high-quality fittings and finishes including stylish quartz Caesarstone countertops. SMEG electric oven, dishwasher and washing machine included, with option to also acquire SMEG microwave and SMEG double door fridge with plumbed water dispenser.
- Custom made BICs in kitchen, scullery and 4th bedroom that is currently used as a work-from-home office.
- Smart light switches, as well as some power switches, that can be remotely controlled through the eWeLink App
- Generous proportioned bedrooms with main ensuite and large walk-in closet. Bedrooms with sliding doors to garden and fitted with Samsung air conditioners and TV connection points (with option to also acquire 4 x 40-inch mounted Samsung smart TVs, as well as 1 x 65-inch 4K Samsung TV).
- Custom fitted blinds throughout.
- Tucked away, fully paved courtyard with installed spider washing line.
- 2 dedicated undercover parking bays and ample visitor parking.
- Huawei all-in-one inverter backup system with 10kwh battery capacity and 5kvh inverter capacity.
- Numerous other 'non-fixed' tech/smart conveniences than can be acquired as optional extra's.
JACANA ESTATE LIFESTYLE:
- Enjoy the Jacana Estate’s private gym, 2 swimming pools, kids play area and clubhouse.
- Safe and secure suburb for walking, running, and cycling.
- A short walk to Kyalami Corner with Virgin Active Gym, wide range of restaurants, Woolies, Checkers, Jacksons, clothing stores etc etc.
- A number of schools, from pre-primary through to matric, within a few minute’s drive (one of the pre-primary’s is 100m from the Jacana Estate gate)
This an exceptional opportunity to secure an upmarket, safe and secure lifestyle for your family at a very competitive price. This home won’t be on the market for long. Contact me to secure your viewing!
Property Details
- 4 Bedrooms
- 3 Bathrooms
- 1 Ensuite
- 2 Lounges
- 1 Dining Area
Property Features
- Patio
- Pool
- Gym
- Club House
- Storage
- Aircon
- Pets Allowed
- Security Post
- Access Gate
- Kitchen
- Pantry
- Entrance Hall
- Irrigation System
- Paving
- Garden
- Family TV Room
Video
| Bedrooms | 4 |
| Bathrooms | 3 |
| Floor Area | 145 m2 |
| Erf Size | 219 m2 |


















































