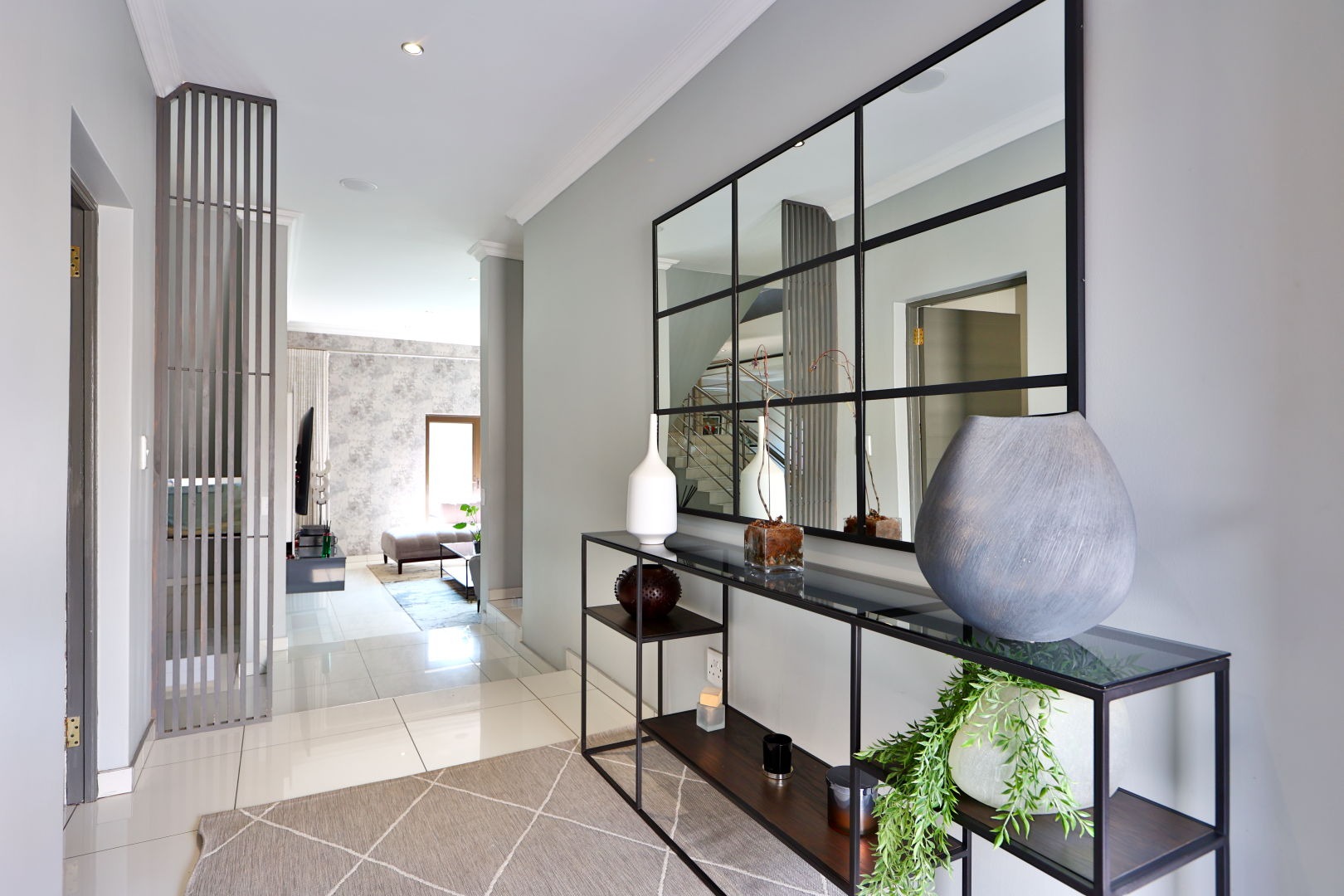- 4
- 3
- 2
- 370 m2
- 503 m2
Monthly Costs
Monthly Bond Repayment ZAR .
Calculated over years at % with no deposit. Change Assumptions
Affordability Calculator | Bond Costs Calculator | Bond Repayment Calculator | Apply for a Bond- Bond Calculator
- Affordability Calculator
- Bond Costs Calculator
- Bond Repayment Calculator
- Apply for a Bond
Bond Calculator
Affordability Calculator
Bond Costs Calculator
Bond Repayment Calculator
Contact Us

Disclaimer: The estimates contained on this webpage are provided for general information purposes and should be used as a guide only. While every effort is made to ensure the accuracy of the calculator, RE/MAX of Southern Africa cannot be held liable for any loss or damage arising directly or indirectly from the use of this calculator, including any incorrect information generated by this calculator, and/or arising pursuant to your reliance on such information.
Mun. Rates & Taxes: ZAR 2531.00
Monthly Levy: ZAR 2444.00
Property description
Discover modern estate living in this exquisite 4-bedroom, 3-bathroom residence located within the highly sought-after Carlswald North Estate in Midrand, South Africa. Boasting a contemporary architectural design with elegant and stylish stone cladding accents, this home immediately impresses with its sophisticated appeal. A paved driveway leads to a spacious double garage, ensuring ample parking and convenience for residents. The property is nestled within a secure estate, offering peace of mind with 24-hour security, access gates, and a security post, complemented by a clubhouse for community enjoyment.
Step inside to an inviting entrance hall that flows seamlessly into the expansive open-plan living areas. The residence features three comfortable lounges and a dedicated dining room, providing versatile spaces for relaxation and entertaining. The modern kitchen is a culinary delight, equipped with sleek light grey cabinetry, white countertops, and a large central island incorporating a hob and sink. Integrated appliances, glass display cabinets, and a distinctive glass splashback complete this contemporary space, further enhanced by a practical scullery. Large sliding doors throughout promote an effortless indoor-outdoor connection.
The home offers four well-appointed bedrooms, including one en-suite, and three bathrooms designed for comfort and style. A dedicated study provides an ideal space for work or quiet contemplation, or an additional bedroom, while a guest toilet adds to the home's functionality. Outdoors, a private swimming pool surrounded by a wooden deck creates a tranquil oasis for leisure and entertainment. Multiple balconies and a patio extend the living space, allowing residents to enjoy the garden and the pleasant South African climate. Air conditioning ensures year-round comfort, and the property benefits from a borehole and water tanks, enhancing sustainability.
Key Features:
* 4 Bedrooms, 3 Bathrooms (1 En-suite)
* 3 Lounges, 1 Dining Room, 1 Kitchen, 1 Scullery
* Private Swimming Pool & Wooden Deck
* Double Garage & Paved Driveway
* Multiple Balconies & Patio
* Air Conditioning
* Study
* Secure Estate Living with 24-hour Security
* Borehole & Water Tanks
* Pets Allowed
Property Details
- 4 Bedrooms
- 3 Bathrooms
- 2 Garages
- 1 Ensuite
- 3 Lounges
- 1 Dining Area
Property Features
- Study
- Balcony
- Patio
- Pool
- Club House
- Aircon
- Pets Allowed
- Fence
- Security Post
- Access Gate
- Kitchen
- Guest Toilet
- Entrance Hall
- Paving
- Garden
- Family TV Room
| Bedrooms | 4 |
| Bathrooms | 3 |
| Garages | 2 |
| Floor Area | 370 m2 |
| Erf Size | 503 m2 |
Contact the Agent

Schalk Visser
Full Status Property Practitioner

















































