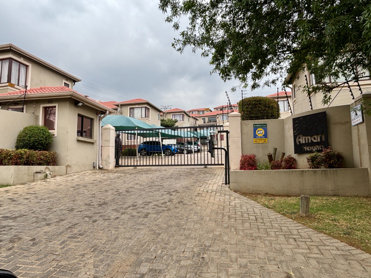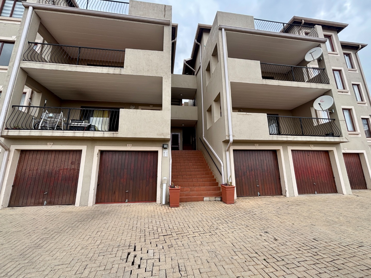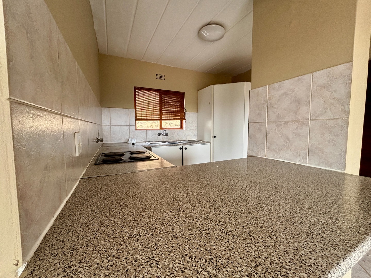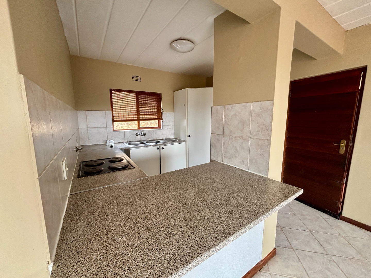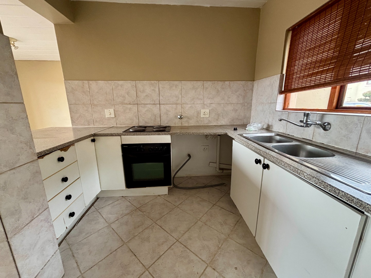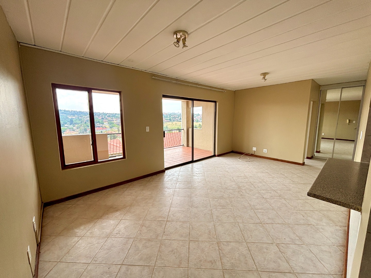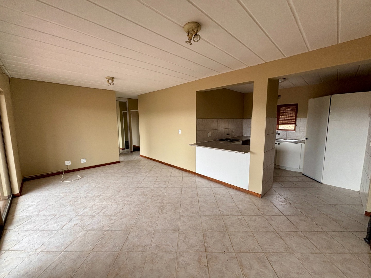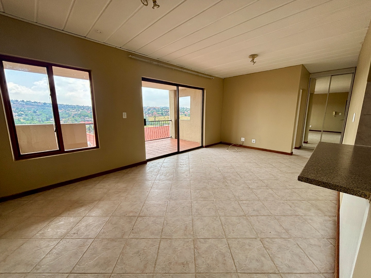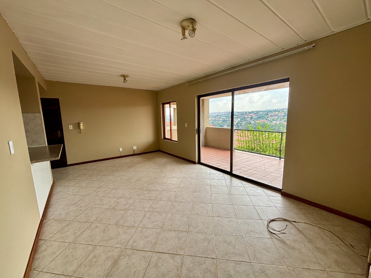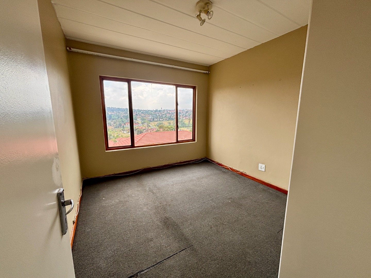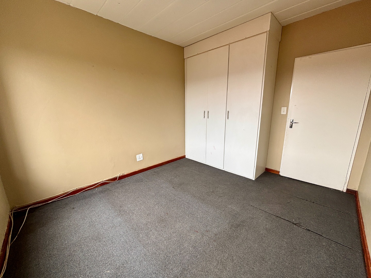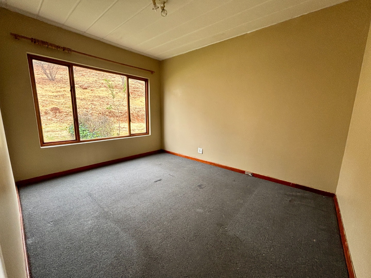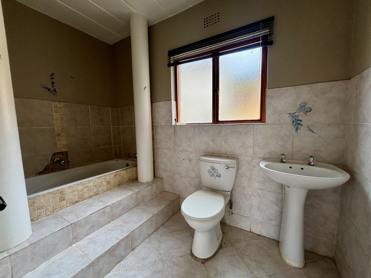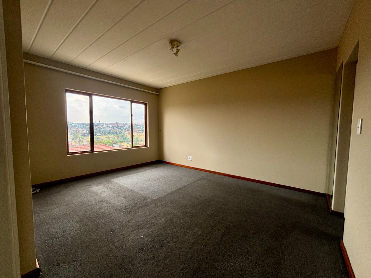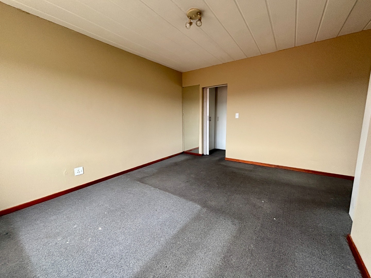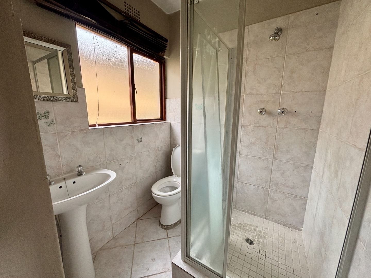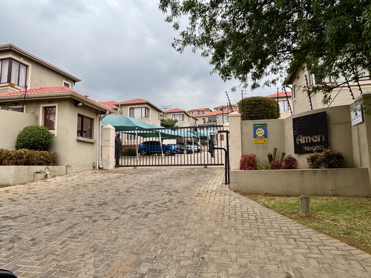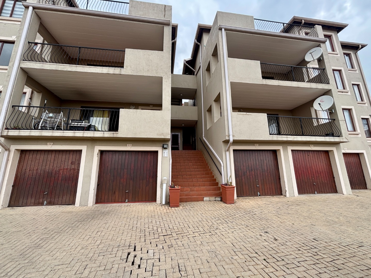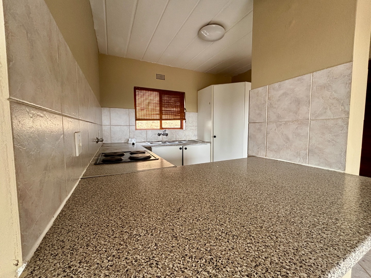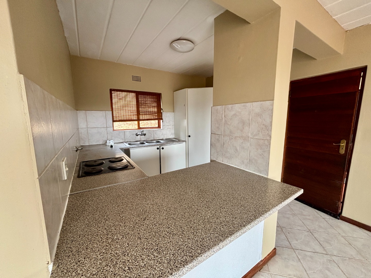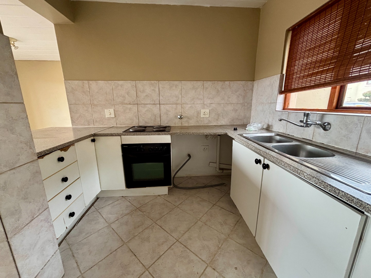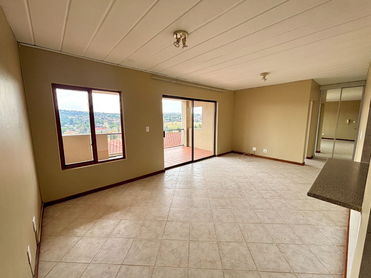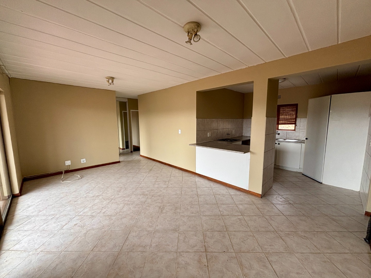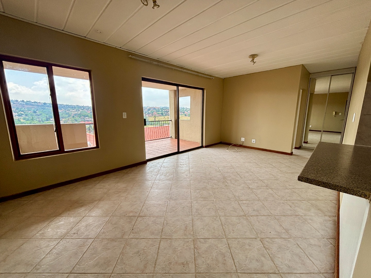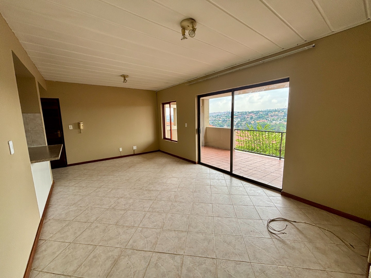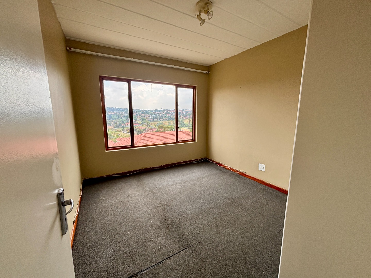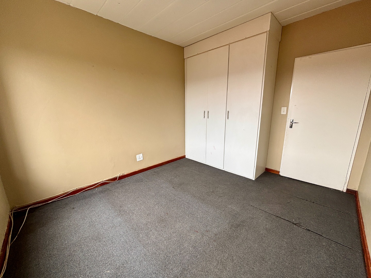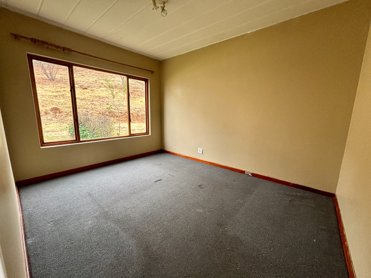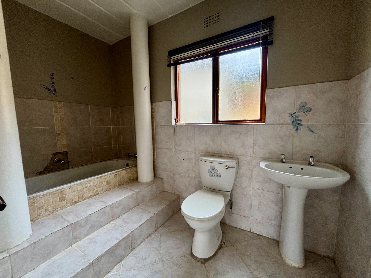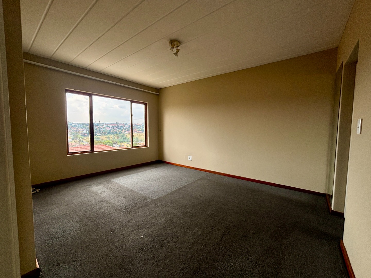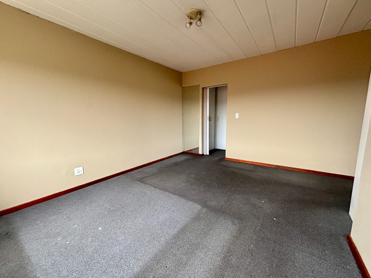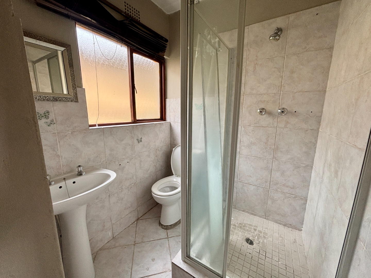- 3
- 2
- 1
- 108 m2
- 9 092 m2
Monthly Costs
Monthly Bond Repayment ZAR .
Calculated over years at % with no deposit. Change Assumptions
Affordability Calculator | Bond Costs Calculator | Bond Repayment Calculator | Apply for a Bond- Bond Calculator
- Affordability Calculator
- Bond Costs Calculator
- Bond Repayment Calculator
- Apply for a Bond
Bond Calculator
Affordability Calculator
Bond Costs Calculator
Bond Repayment Calculator
Contact Us

Disclaimer: The estimates contained on this webpage are provided for general information purposes and should be used as a guide only. While every effort is made to ensure the accuracy of the calculator, RE/MAX of Southern Africa cannot be held liable for any loss or damage arising directly or indirectly from the use of this calculator, including any incorrect information generated by this calculator, and/or arising pursuant to your reliance on such information.
Mun. Rates & Taxes: ZAR 1091.00
Monthly Levy: ZAR 2370.00
Property description
This meticulously secured residential unit is situated within a well-established security complex in the desirable suburban locale of Winchester Hills, Johannesburg. The property benefits from robust security measures, including a gated community entrance with 24-hour security, electric fencing, an access gate, and an intercom system, ensuring a tranquil living environment. The cohesive architectural design of the multi-story units presents a unified aesthetic.
Spanning 108 square metres, this apartment offers a thoughtfully designed interior. The open-plan living area seamlessly integrates a lounge, and a dining room, all featuring durable tiled flooring. Large windows and sliding doors provide abundant natural light and lead to a private balcony, offering expansive scenic views of the surrounding landscape. The functional kitchen, includes an integrated hob, and ample countertop space, with a breakfast nook offering additional utility.
Accommodation comprises three well-proportioned bedrooms, providing comfortable private retreats. The residence includes two bathrooms, one of which is an en-suite, alongside a convenient guest toilet. Built-in mirrored wardrobes enhance storage capacity in select areas, contributing to the practical design of the living spaces.
Further enhancing the lifestyle offering, the complex provides a communal swimming pool and a braai area for residents' enjoyment. The unit includes a single garage and two additional parking bays, addressing vehicular requirements. Modern connectivity is assured with fibre infrastructure readily available.
Property Details
- 3 Bedrooms
- 2 Bathrooms
- 1 Garages
- 1 Ensuite
- 1 Lounges
- 1 Dining Area
Property Features
- Balcony
- Pool
- Access Gate
- Scenic View
- Kitchen
- Guest Toilet
- Paving
- Intercom
- Family TV Room
| Bedrooms | 3 |
| Bathrooms | 2 |
| Garages | 1 |
| Floor Area | 108 m2 |
| Erf Size | 9 092 m2 |
