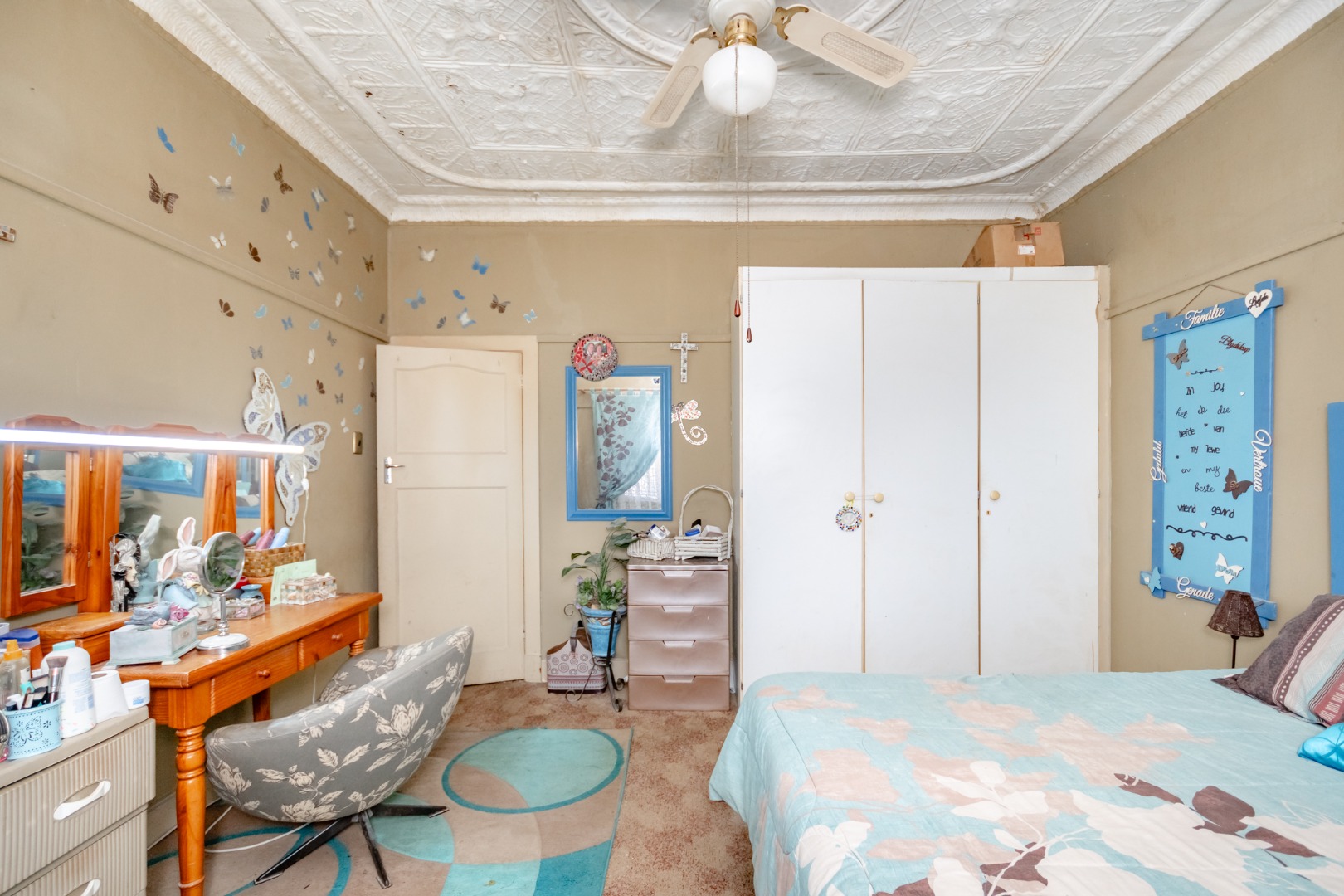- 3
- 1
- 2
- 520 m2
Monthly Costs
Monthly Bond Repayment ZAR .
Calculated over years at % with no deposit. Change Assumptions
Affordability Calculator | Bond Costs Calculator | Bond Repayment Calculator | Apply for a Bond- Bond Calculator
- Affordability Calculator
- Bond Costs Calculator
- Bond Repayment Calculator
- Apply for a Bond
Bond Calculator
Affordability Calculator
Bond Costs Calculator
Bond Repayment Calculator
Contact Us

Disclaimer: The estimates contained on this webpage are provided for general information purposes and should be used as a guide only. While every effort is made to ensure the accuracy of the calculator, RE/MAX of Southern Africa cannot be held liable for any loss or damage arising directly or indirectly from the use of this calculator, including any incorrect information generated by this calculator, and/or arising pursuant to your reliance on such information.
Mun. Rates & Taxes: ZAR 920.00
Property description
Nestled in the established suburban area of Rosettenville, Johannesburg, this property offers a blend of classic charm and convenient living in South Africa. This inviting home presents a unique opportunity for those seeking a residence with distinctive architectural details and a comfortable layout. Upon entering through the grand carved wooden door, you are immediately welcomed into an entrance hall that sets the tone for the home's character. Natural light streams through patterned glass transoms and sidelights, illuminating the polished hardwood floors and the intricate decorative pressed ceilings that are a hallmark of this residence. The interior boasts a spacious lounge, featuring the same elegant hardwood floors and ornate pressed ceilings, complemented by a charming decorative fireplace that serves as a focal point. The property includes a functional kitchen, ready to be personalised, and offers a seamless flow between living spaces. Accommodation comprises three well-proportioned bedrooms, each continuing the theme of decorative ceilings and benefiting from ample natural light. These rooms provide comfortable private retreats, with some featuring built-in wardrobes for practical storage solutions. A single, well-appointed bathroom serves the household. Externally, the property is situated on a generous 520 sqm erf, providing a private garden space for outdoor enjoyment and relaxation. Practical features include two secure garages, offering ample parking and storage, along with convenient outside toilets. This home is ideal for families or individuals looking for a property with historical appeal and potential. Key Features: * 3 Bedrooms * 1 Bathroom * 1 Lounge * 1 Kitchen * 2 Garages * 520 sqm Erf Size * Pressed Ceilings * Hardwood Floors * Garden * Outside Toilets
Property Details
- 3 Bedrooms
- 1 Bathrooms
- 2 Garages
- 1 Lounges
Property Features
- Pets Allowed
- Kitchen
- Entrance Hall
- Garden
| Bedrooms | 3 |
| Bathrooms | 1 |
| Garages | 2 |
| Erf Size | 520 m2 |
Contact the Agent

Isabella Badila
Full Status Property Practitioner





















































