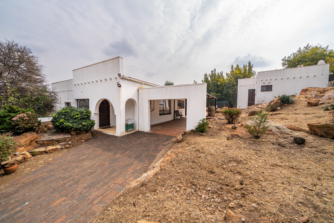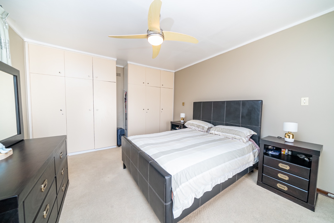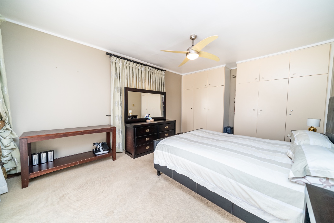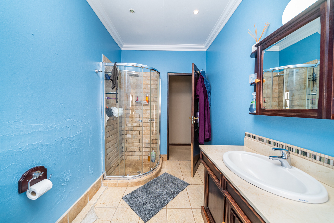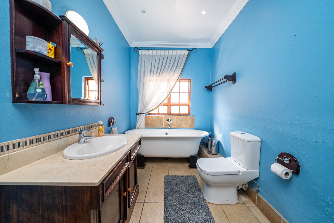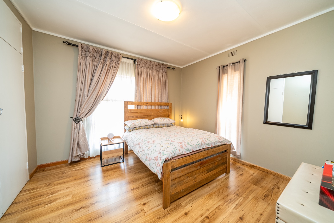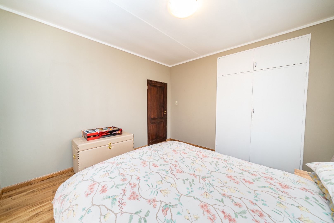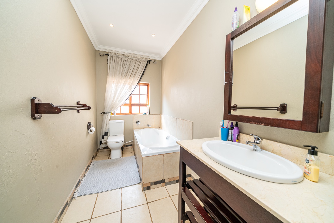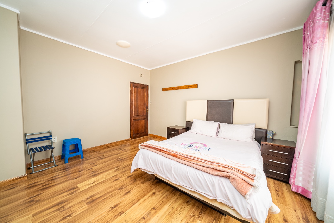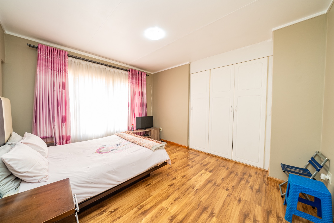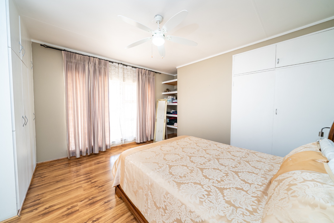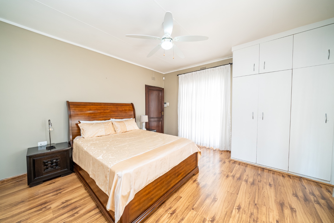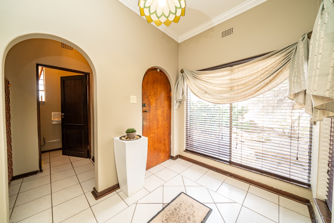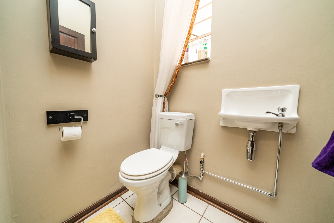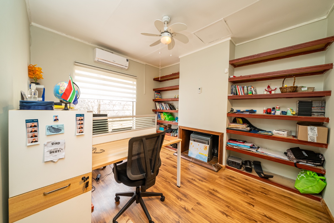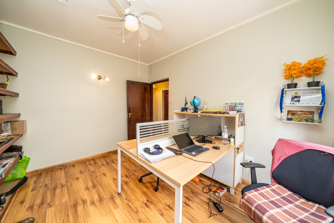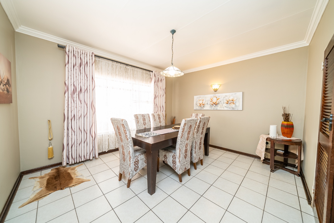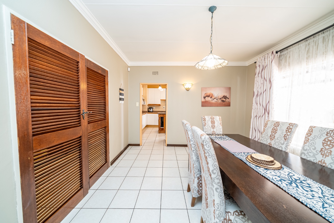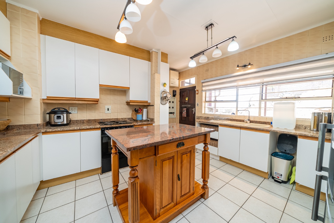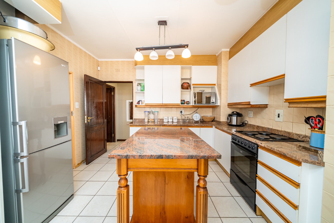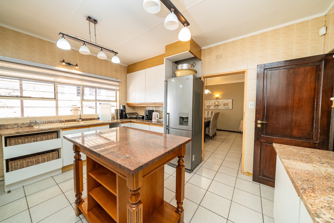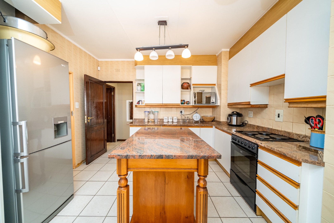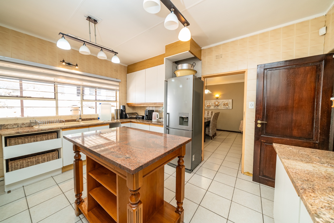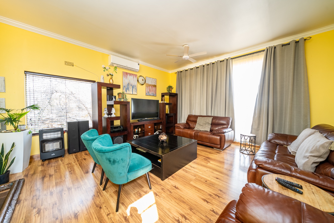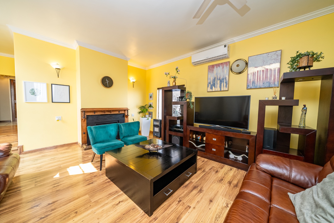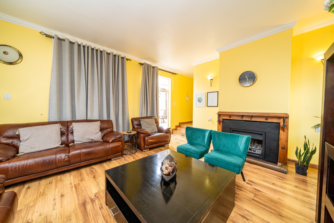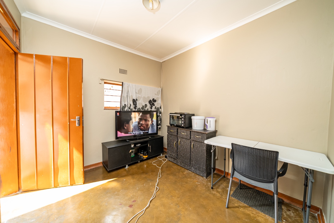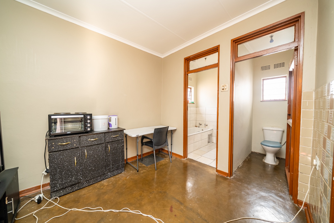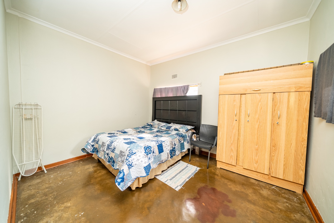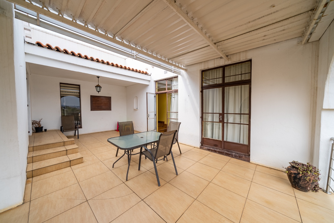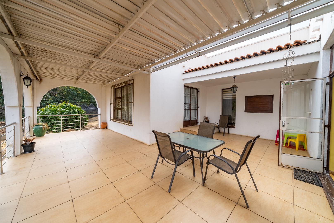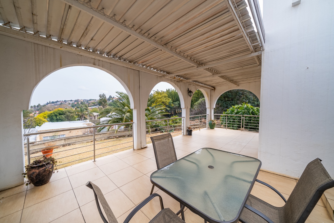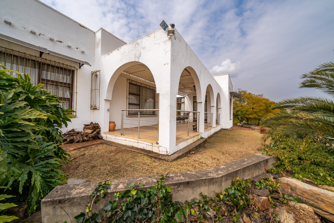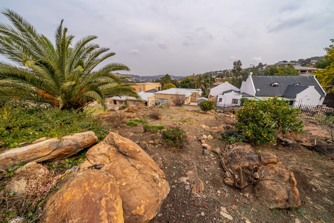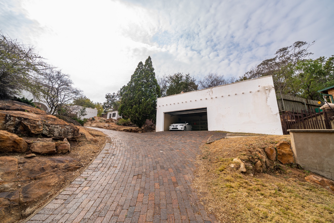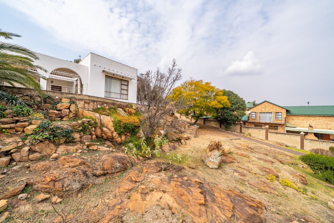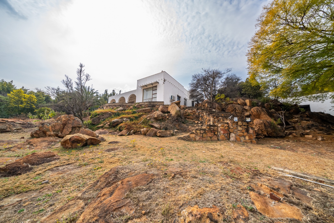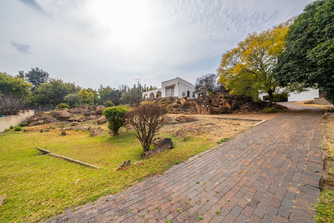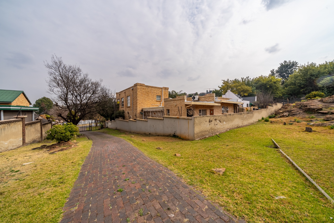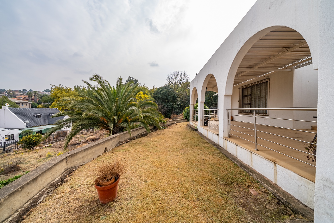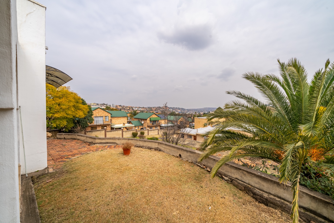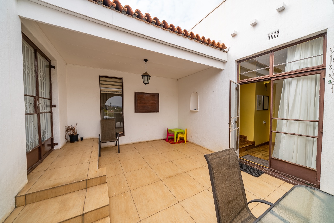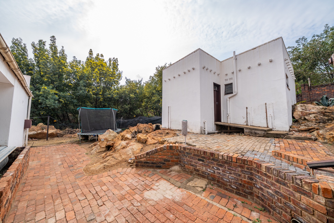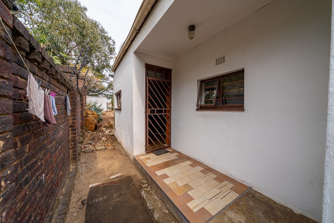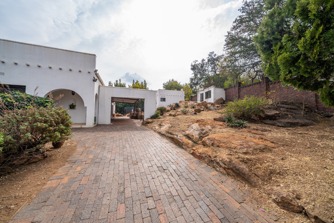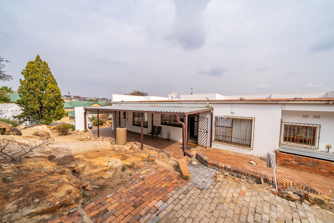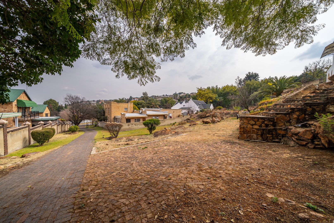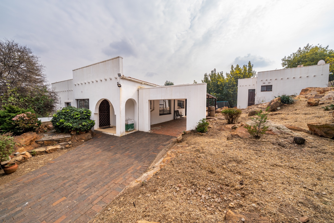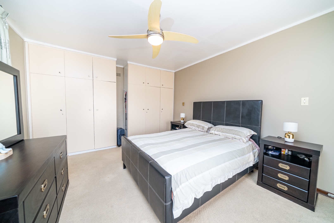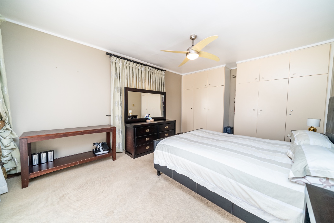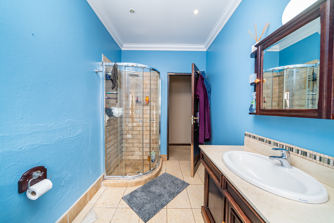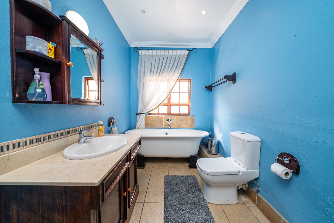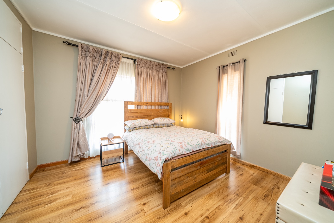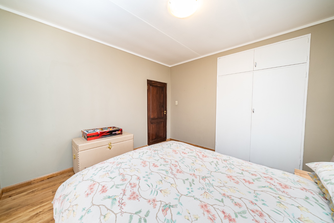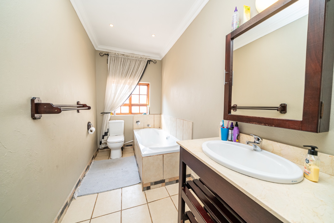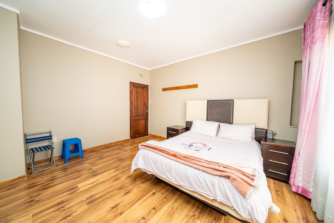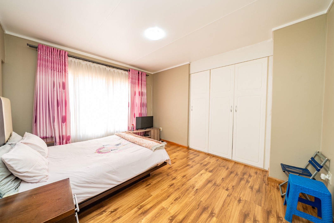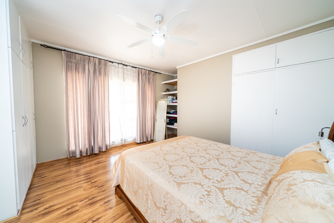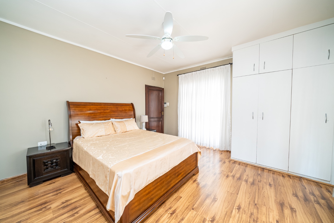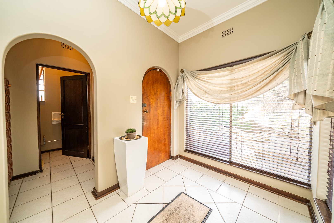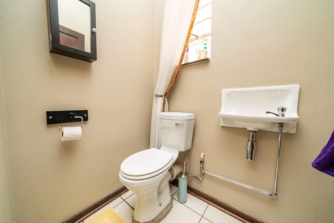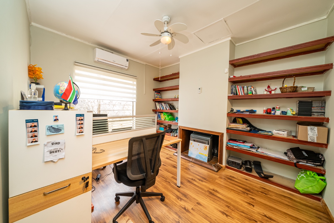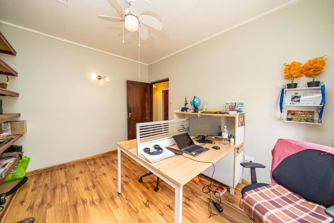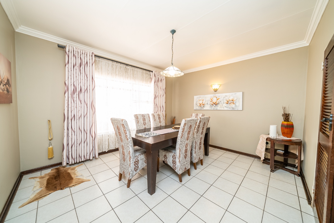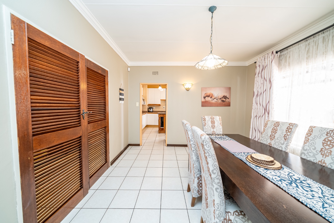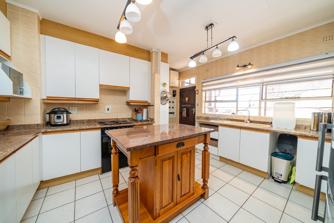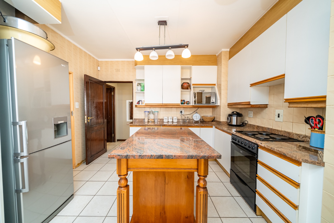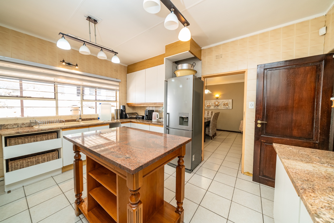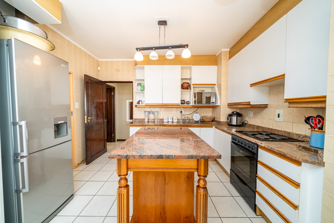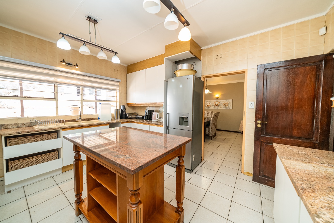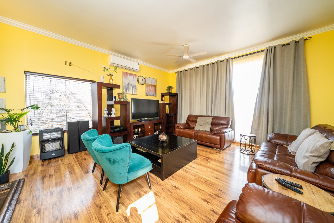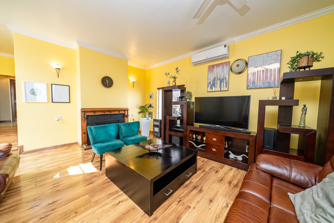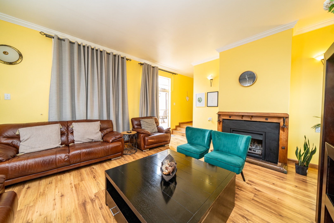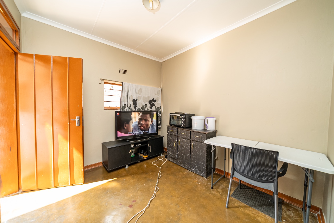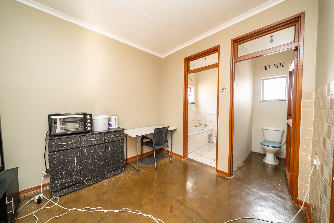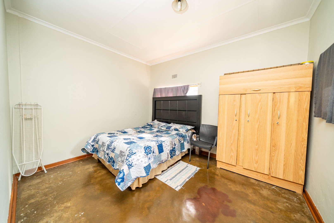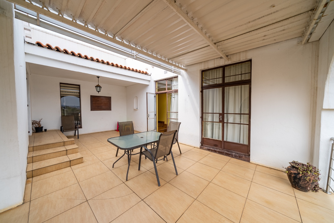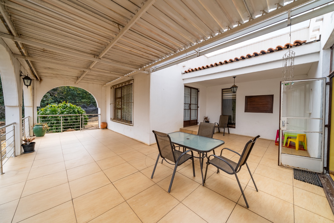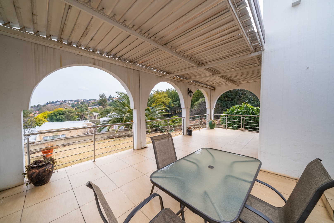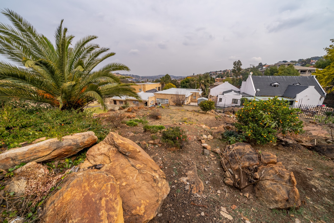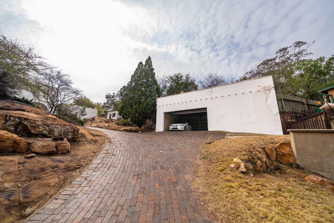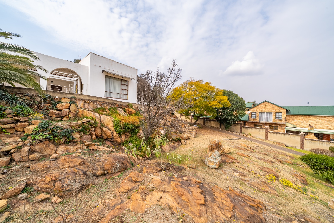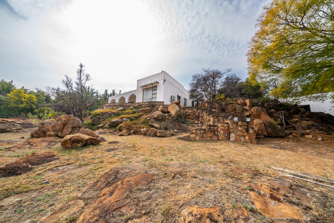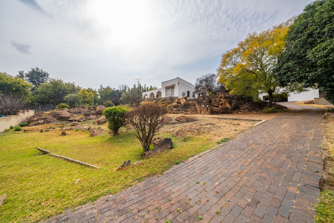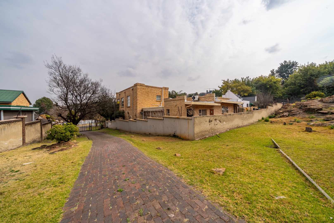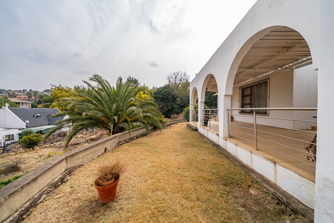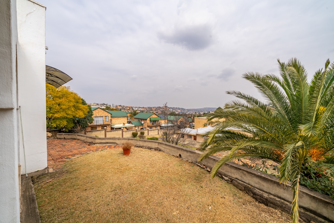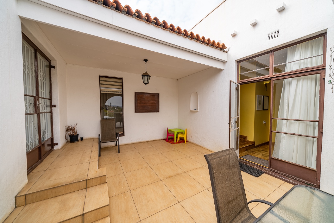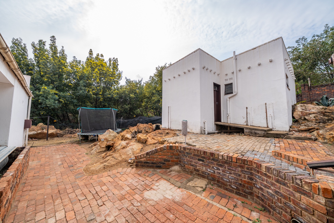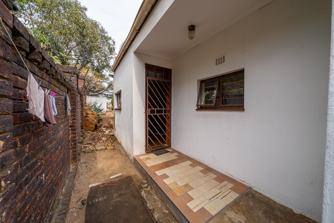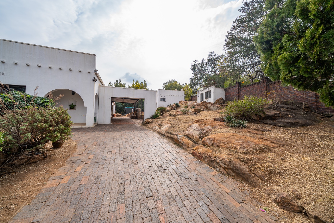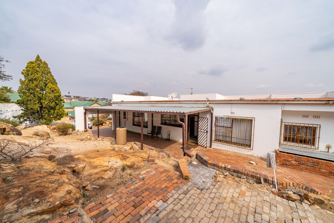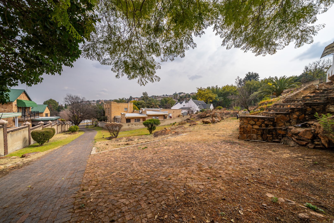- 4
- 3
- 2
- 380 m2
- 3 478 m2
Monthly Costs
Monthly Bond Repayment ZAR .
Calculated over years at % with no deposit. Change Assumptions
Affordability Calculator | Bond Costs Calculator | Bond Repayment Calculator | Apply for a Bond- Bond Calculator
- Affordability Calculator
- Bond Costs Calculator
- Bond Repayment Calculator
- Apply for a Bond
Bond Calculator
Affordability Calculator
Bond Costs Calculator
Bond Repayment Calculator
Contact Us

Disclaimer: The estimates contained on this webpage are provided for general information purposes and should be used as a guide only. While every effort is made to ensure the accuracy of the calculator, RE/MAX of Southern Africa cannot be held liable for any loss or damage arising directly or indirectly from the use of this calculator, including any incorrect information generated by this calculator, and/or arising pursuant to your reliance on such information.
Property description
Stunning 4-Bedroom Family Home with Breathtaking Views in Oakdene
This exceptional 4-bedroom, 3-bathroom home with one en-suite bathroom is perfect for those seeking a blend of luxury, space, and tranquility. Nestled in a serene setting with stunning, panoramic views of Oakdene, this home offers a lifestyle of comfort and convenience.
Key Features:
- 4 Spacious Bedrooms – Including a luxurious master suite with en-suite bathroom.
- 3 Modern Bathrooms – Featuring contemporary finishes, with one en-suite for added privacy.
- Breathtaking Views – Enjoy sweeping views of Oakdene from the expansive patio, perfect for relaxation or entertaining.
- Large Gourmet Kitchen – Equipped with sleek granite countertops, a central island, and ample storage, perfect for cooking enthusiasts.
- Open-Plan Lounge – Spacious and welcoming, ideal for family gatherings and relaxation.
- Study – A dedicated space for work or quiet reflection.
- 10-Seater Dining Room – Flowing seamlessly from the kitchen, ideal for family meals and entertaining guests.
- Large Land Mass – Perfect for self-sustained living, gardening, or outdoor activities.
- Separate Garages – Two spacious garages located away from the main house, offering privacy and extra storage.
This property truly has it all – space, luxury, and a stunning setting. Whether you're relaxing on the patio enjoying the view, cooking in the gourmet kitchen, or tending to your expansive grounds, you'll find everything you need for a fulfilling lifestyle.
Schedule your viewing today!
Property Details
- 4 Bedrooms
- 3 Bathrooms
- 2 Garages
- 1 Ensuite
- 1 Lounges
- 1 Dining Area
Property Features
- Study
- Balcony
- Patio
- Staff Quarters
- Laundry
- Aircon
- Pets Allowed
- Fence
- Access Gate
- Kitchen
- Fire Place
- Pantry
- Guest Toilet
- Entrance Hall
- Paving
- Garden
- Intercom
- Family TV Room
Video
| Bedrooms | 4 |
| Bathrooms | 3 |
| Garages | 2 |
| Floor Area | 380 m2 |
| Erf Size | 3 478 m2 |
