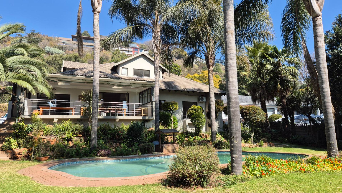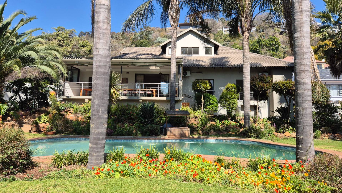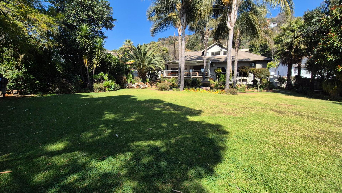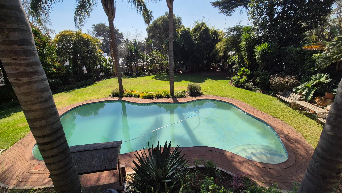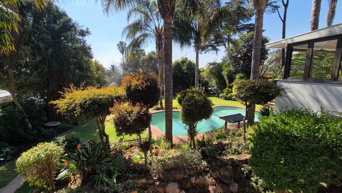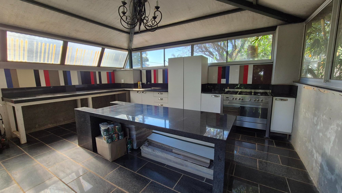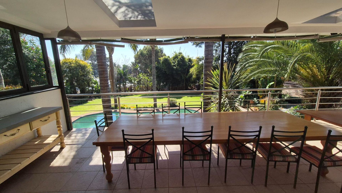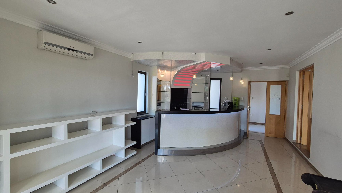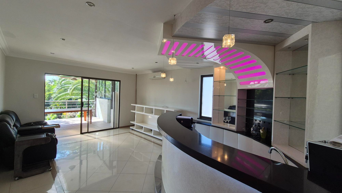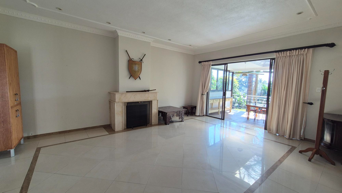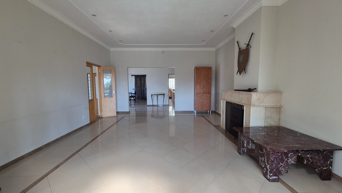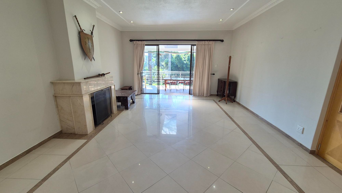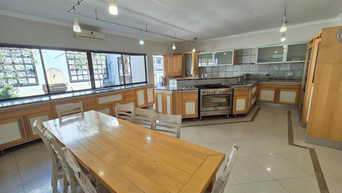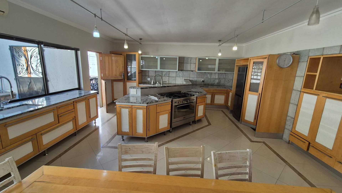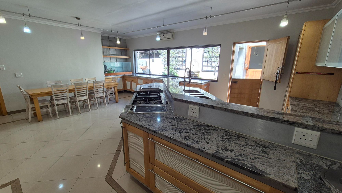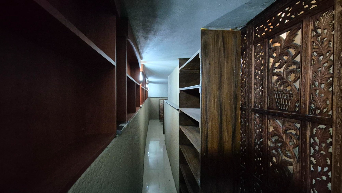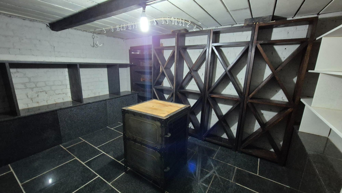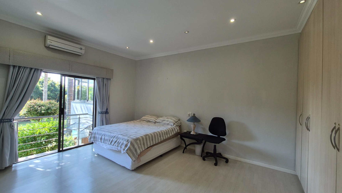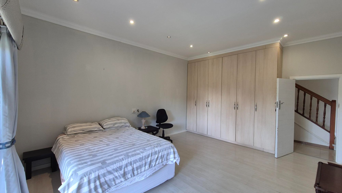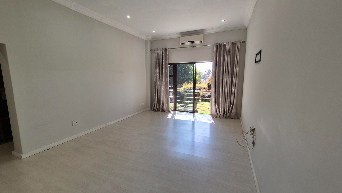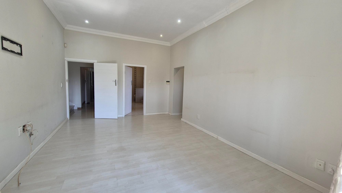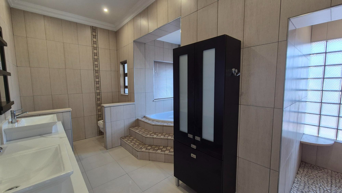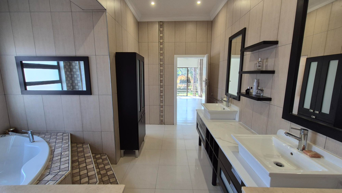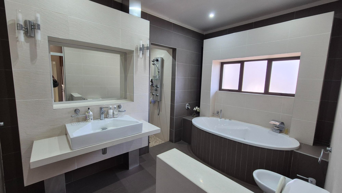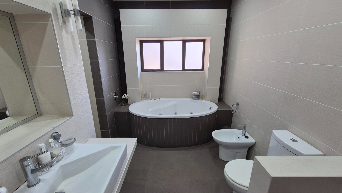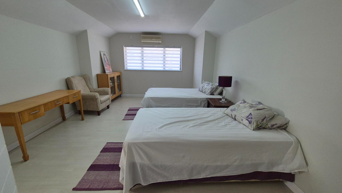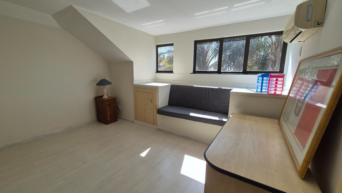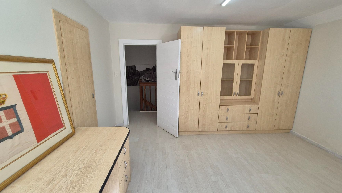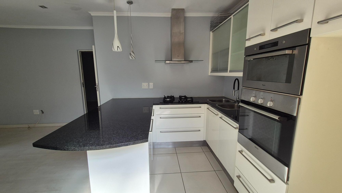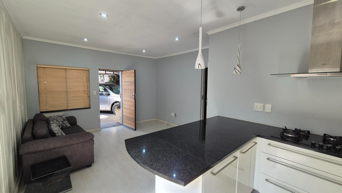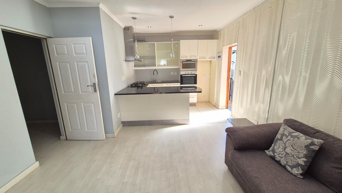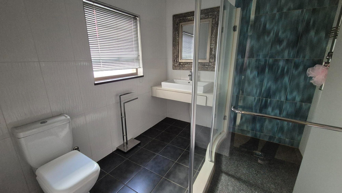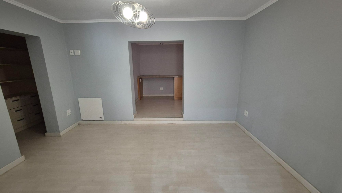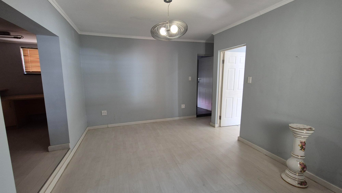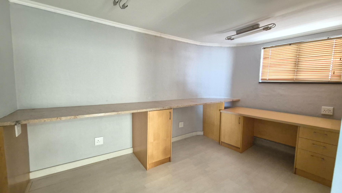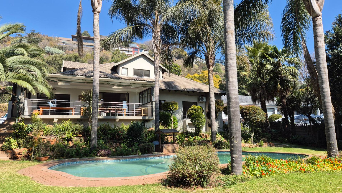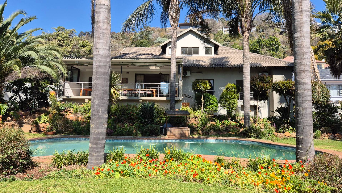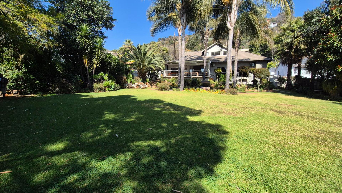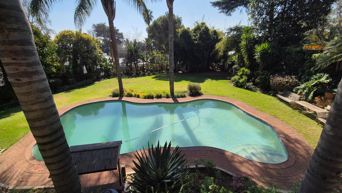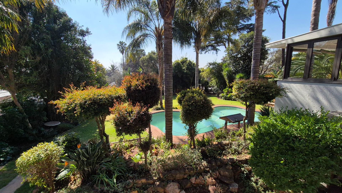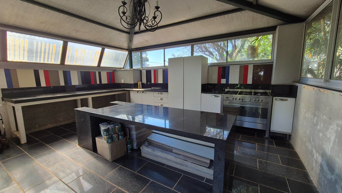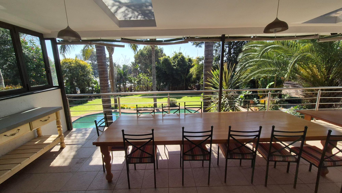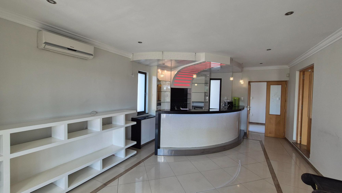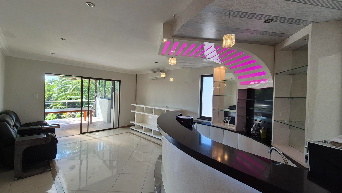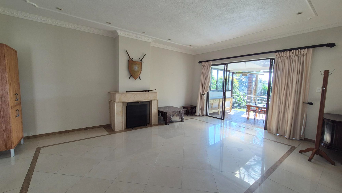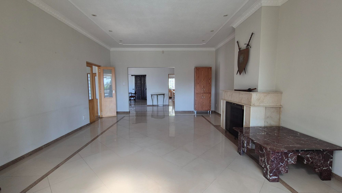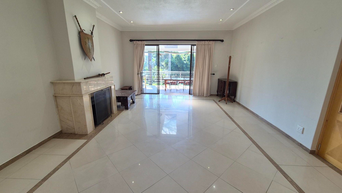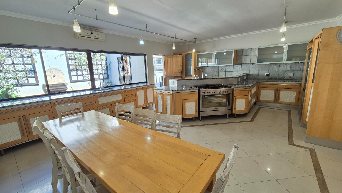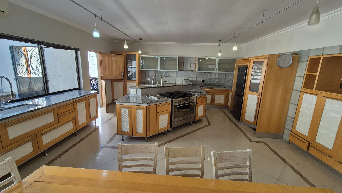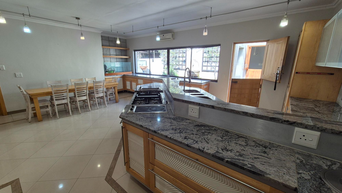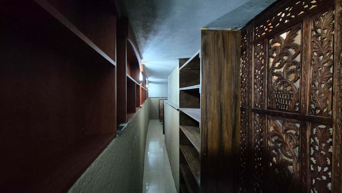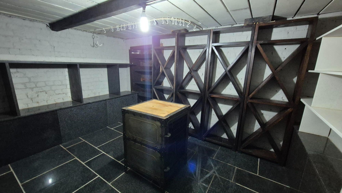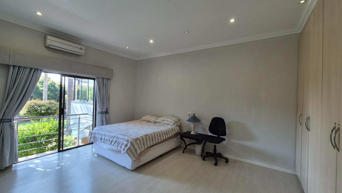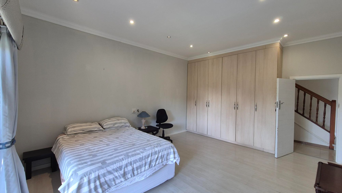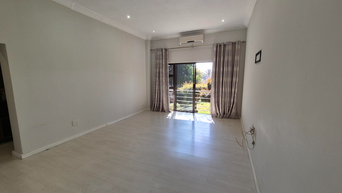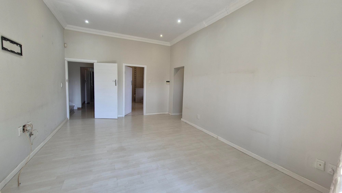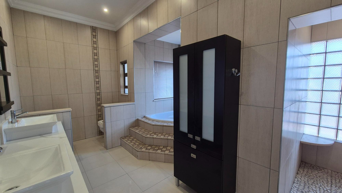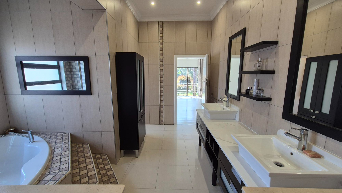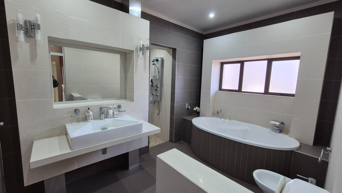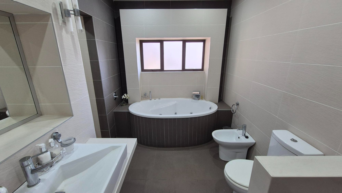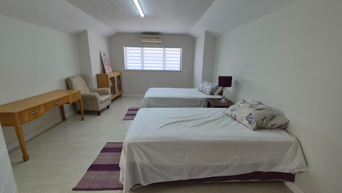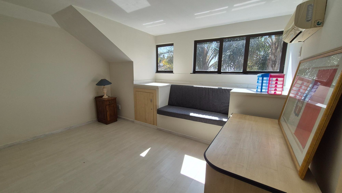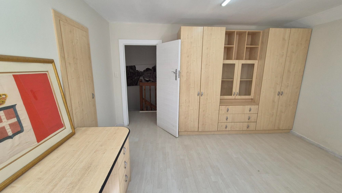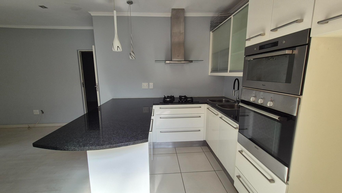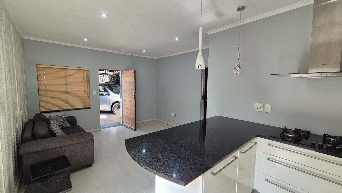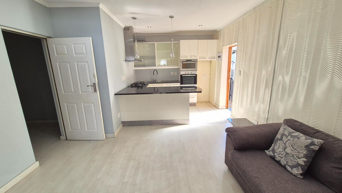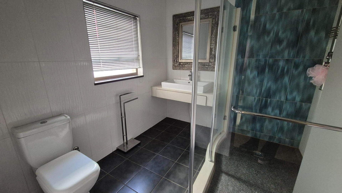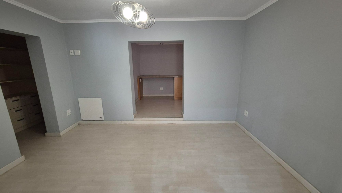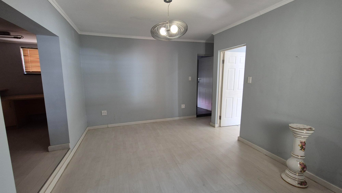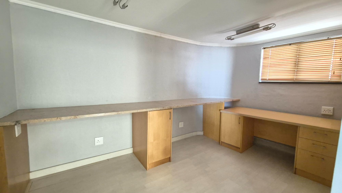- 4
- 3.5
- 531 m2
- 2 044.0 m2
Monthly Costs
Monthly Bond Repayment ZAR .
Calculated over years at % with no deposit. Change Assumptions
Affordability Calculator | Bond Costs Calculator | Bond Repayment Calculator | Apply for a Bond- Bond Calculator
- Affordability Calculator
- Bond Costs Calculator
- Bond Repayment Calculator
- Apply for a Bond
Bond Calculator
Affordability Calculator
Bond Costs Calculator
Bond Repayment Calculator
Contact Us

Disclaimer: The estimates contained on this webpage are provided for general information purposes and should be used as a guide only. While every effort is made to ensure the accuracy of the calculator, RE/MAX of Southern Africa cannot be held liable for any loss or damage arising directly or indirectly from the use of this calculator, including any incorrect information generated by this calculator, and/or arising pursuant to your reliance on such information.
Property description
Sophisticated Family Retreat with Superior Finishes in Secure Linksfield
Nestled on a substantial 2044sqm stand in a boomed-off Linksfield enclave with 24-hour security, this refined residence offers an enviable blend of style, privacy, and functionality. Positioned close to top tier schools and the new Aurochs Centre.
The home is discreetly set toward the rear of the property, framed by landscaped gardens and pool that stretch out in front—perfect for outdoor entertaining or enjoying peaceful family moments. A garden entertainment area with full kitchen features adds to the flavour of this home.
Inside, the design caters to elegant living and effortless hosting. A generously proportioned lounge and feature bar-fitted family room open onto a covered patio overlooking the manicured grounds, ensuring year-round enjoyment.
The dining area, separate yet adjacent, leads into an oversized kitchen fitted with abundant cabinetry and space for a full-scale kitchen dining suite. A dedicated wine cellar tucked off the kitchen provides an ideal space for collectors and connoisseurs alike.
The main level houses two well-sized bedrooms—one being the Main suite featuring a walk-in dressing room and full luxury en-suite. The second bedroom is serviced by a full bathroom.
Upstairs, two additional bedrooms offer exceptional space and built-in cabinetry. One bedroom enjoys its own en-suite and walk in closet, while the other is serviced by a tasteful half bathroom, making this level ideal for children or guests seeking privacy.
Bonus Feature: A fully self-contained flatlet with a private entrance offers versatile lifestyle options. It includes a spacious lounge, full kitchenette, bedroom with en-suite and dressing room, plus a dedicated study—perfect for extended family, rental income, or a work-from-home setup.
The property offers undercover parking for 3 cars, has double staff accommodation, and a separate laundry and storage area. The home also boasts a borehole and inverter as back-up, as well as numerous aircons and underfloor heating throughout.
This property is a masterclass in combining family comfort, refined finishes, and prime positioning in one of Johannesburg's most desirable neighbourhoods.
Call me to arrange an exclusive viewing.
Property Details
- 4 Bedrooms
- 3.5 Bathrooms
- 2 Ensuite
- 2 Lounges
- 1 Dining Area
Property Features
- Study
- Balcony
- Patio
- Pool
- Deck
- Spa Bath
- Staff Quarters
- Laundry
- Storage
- Aircon
- Pets Allowed
- Security Post
- Access Gate
- Alarm
- Scenic View
- Kitchen
- Fire Place
- Pantry
- Guest Toilet
- Entrance Hall
- Paving
- Garden
- Intercom
- Family TV Room
| Bedrooms | 4 |
| Bathrooms | 3.5 |
| Floor Area | 531 m2 |
| Erf Size | 2 044.0 m2 |
