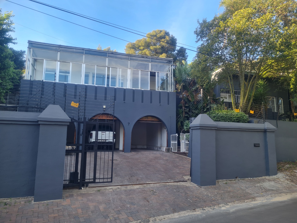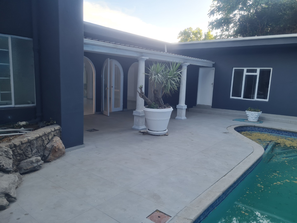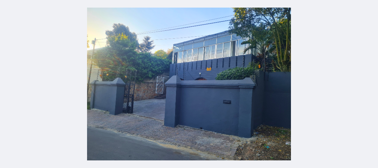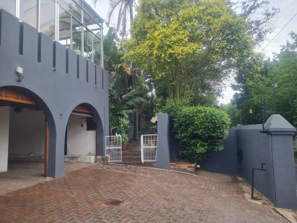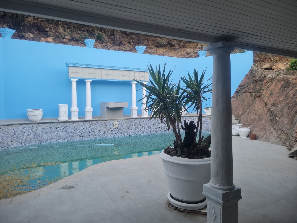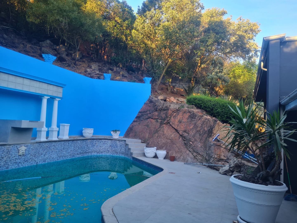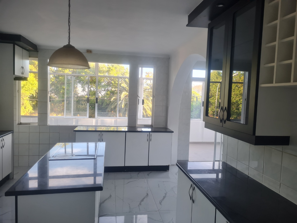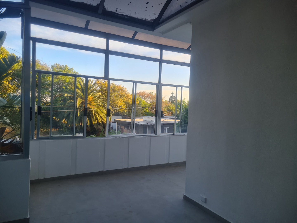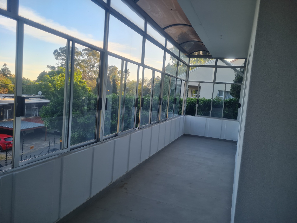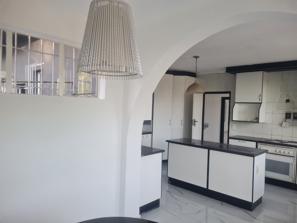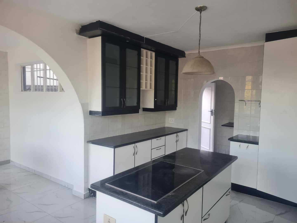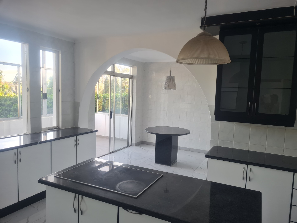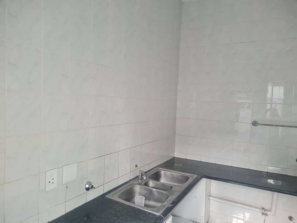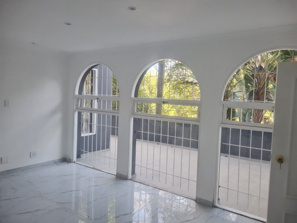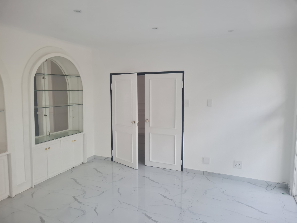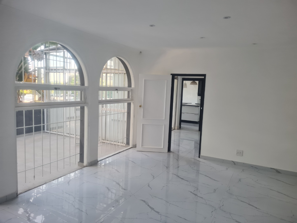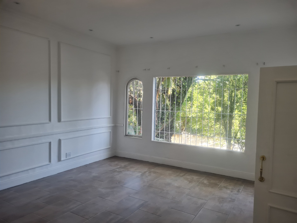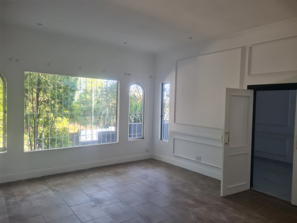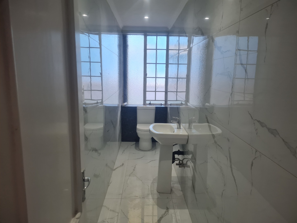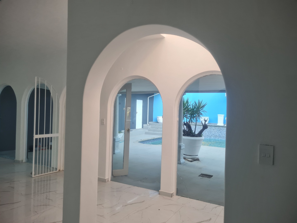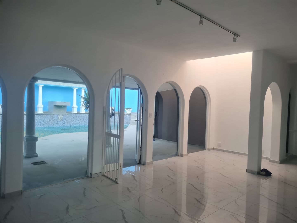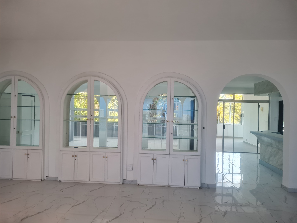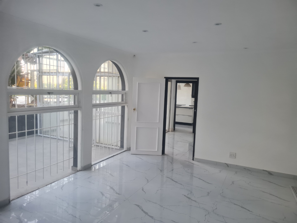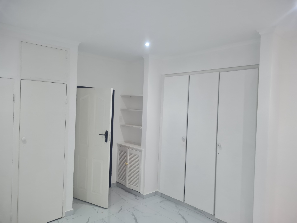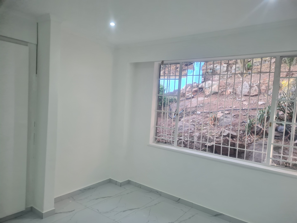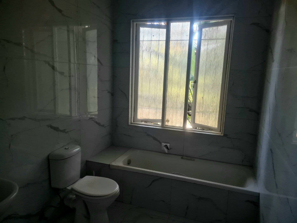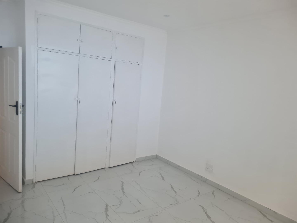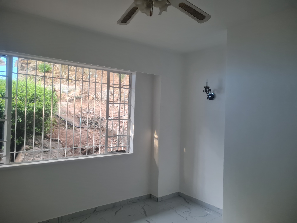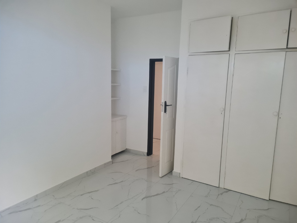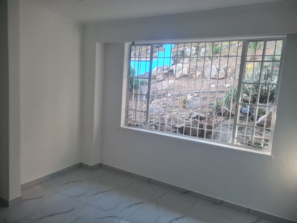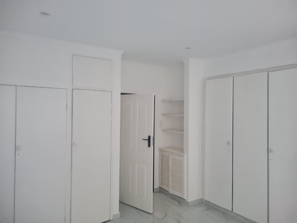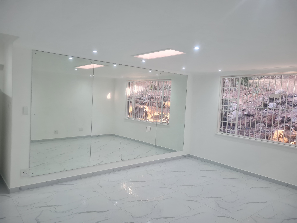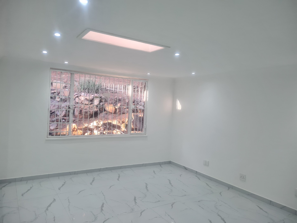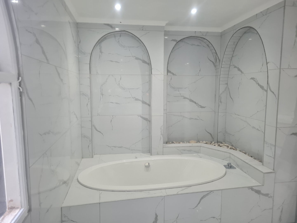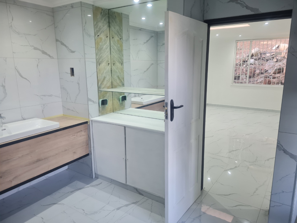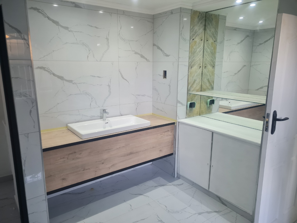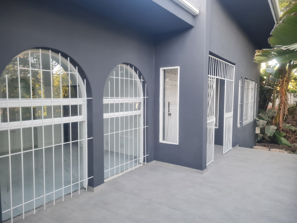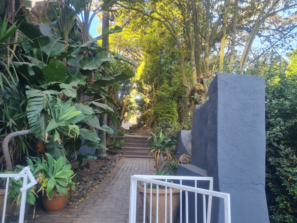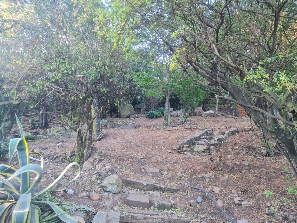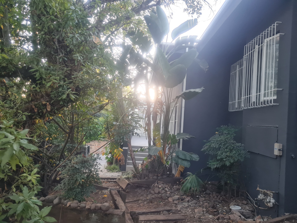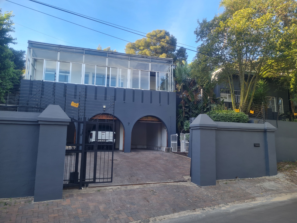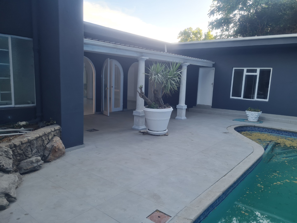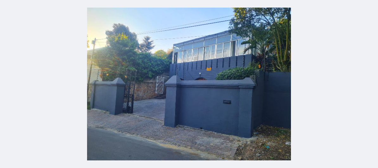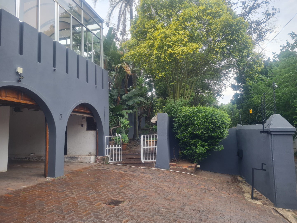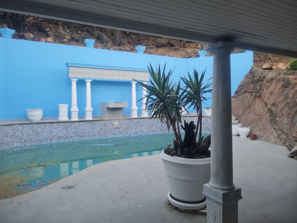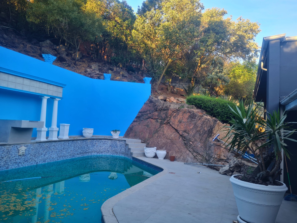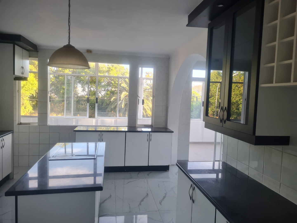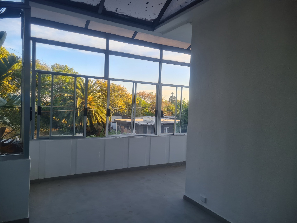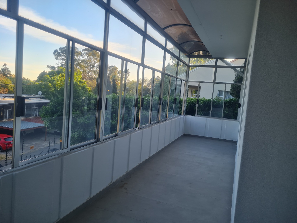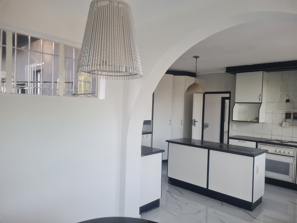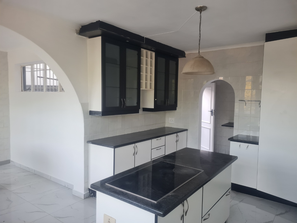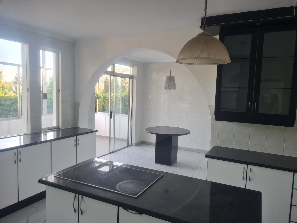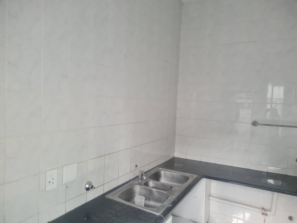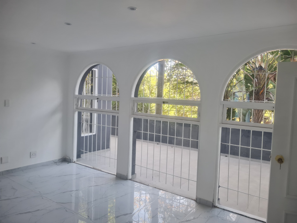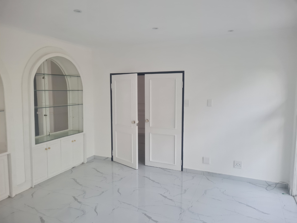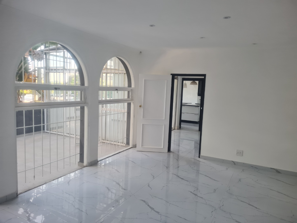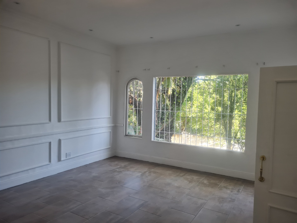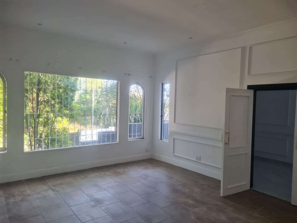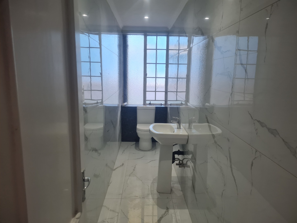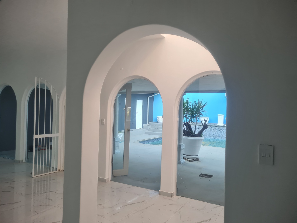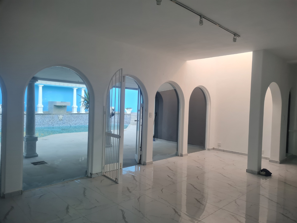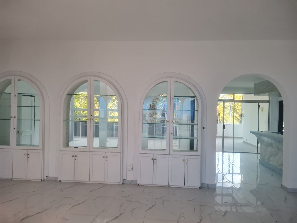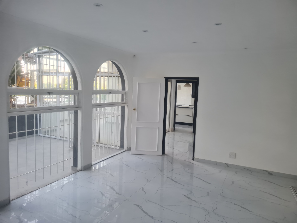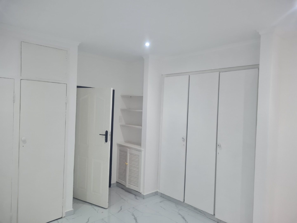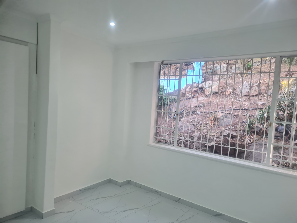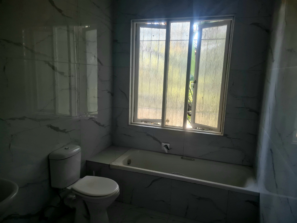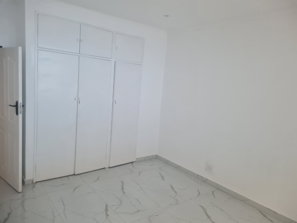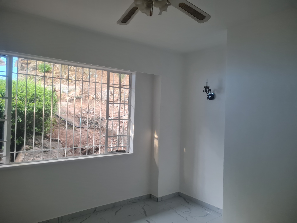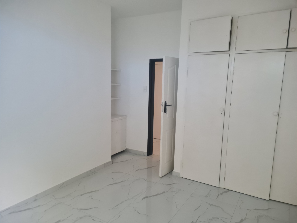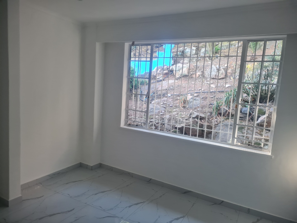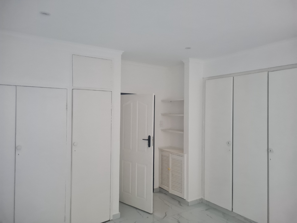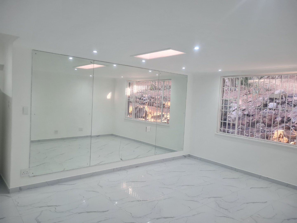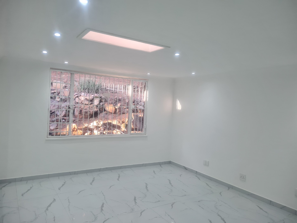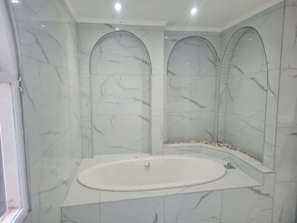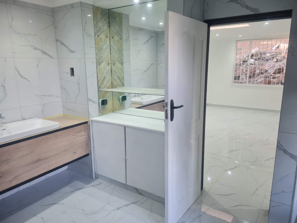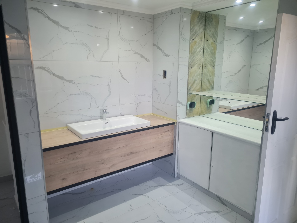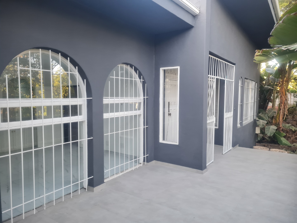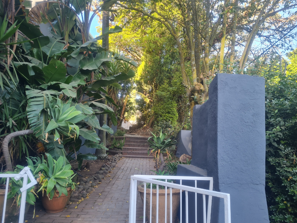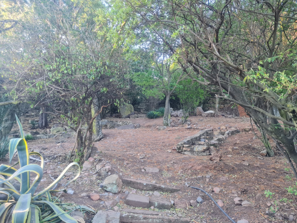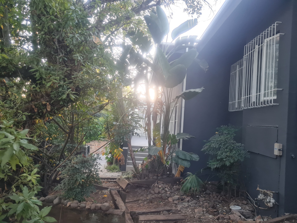- 4
- 3.5
- 1
- 787 m2
- 2 183 m2
Monthly Costs
Monthly Bond Repayment ZAR .
Calculated over years at % with no deposit. Change Assumptions
Affordability Calculator | Bond Costs Calculator | Bond Repayment Calculator | Apply for a Bond- Bond Calculator
- Affordability Calculator
- Bond Costs Calculator
- Bond Repayment Calculator
- Apply for a Bond
Bond Calculator
Affordability Calculator
Bond Costs Calculator
Bond Repayment Calculator
Contact Us

Disclaimer: The estimates contained on this webpage are provided for general information purposes and should be used as a guide only. While every effort is made to ensure the accuracy of the calculator, RE/MAX of Southern Africa cannot be held liable for any loss or damage arising directly or indirectly from the use of this calculator, including any incorrect information generated by this calculator, and/or arising pursuant to your reliance on such information.
Property description
Modern elegance meets secure family living in Linksfield Ridge. 4 beds, pool, sauna, bar, and scenic views — all on a 2183 sqm erf. Pet-friendly and packed with extras!
This spacious and secure home in Linksfield Ridge offers stylish living with scenic views and generous space.
Property Details:
• Erf Size: 2183 sqm
• Floor Size: 787 sqm
• Bedrooms: 4
• Bathrooms: 3.5 (main en-suite)
• Garages: 3 + 3 extra parking bays
Interior Features:
• 2 lounges, dining room & entrance hall
• Modern kitchen with island, cooktop & pantry
• Entertainment room with built-in bar
• Tiled floors, arched windows & natural light
Outdoor & Extras:
• Swimming pool, patio & established garden
• Staff quarters, sauna & storage area
• Pet-friendly with scenic views
Security:
• Electric fencing, burglar bars & secure gate
• High perimeter walls for peace of mind
Located in a quiet, leafy suburb with easy access to city amenities, this home is perfect for families seeking space, style, and security.
Property Details
- 4 Bedrooms
- 3.5 Bathrooms
- 1 Garages
- 1 Ensuite
- 2 Lounges
- 1 Dining Area
Property Features
- Patio
- Pool
- Staff Quarters
- Storage
- Pets Allowed
- Scenic View
- Kitchen
- Pantry
- Guest Toilet
- Entrance Hall
- Garden
- Family TV Room
| Bedrooms | 4 |
| Bathrooms | 3.5 |
| Garages | 1 |
| Floor Area | 787 m2 |
| Erf Size | 2 183 m2 |
