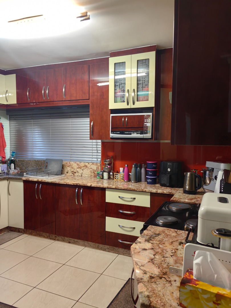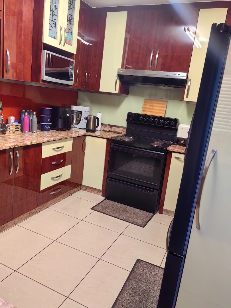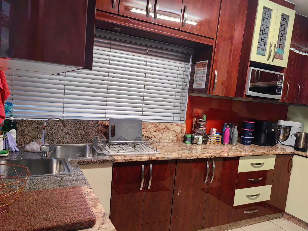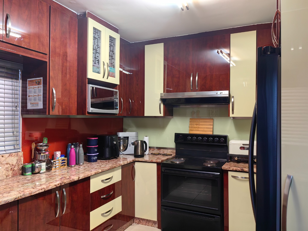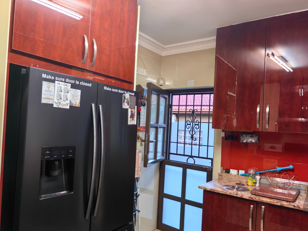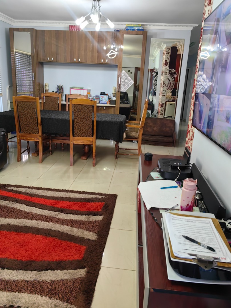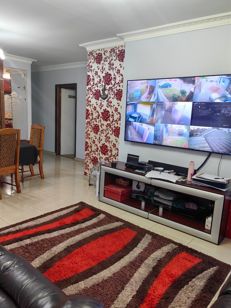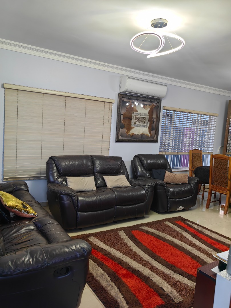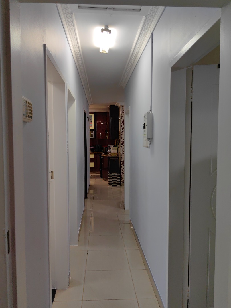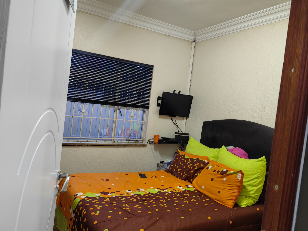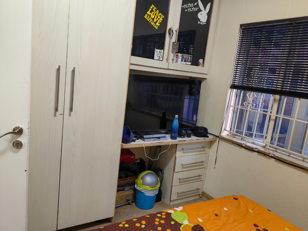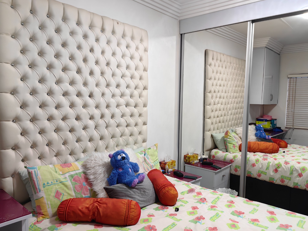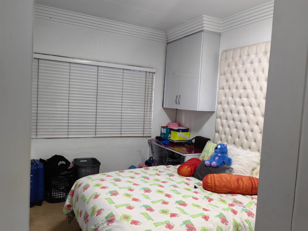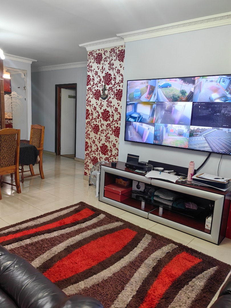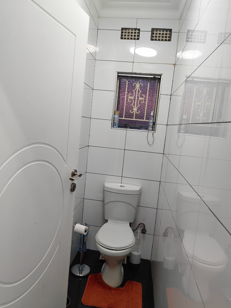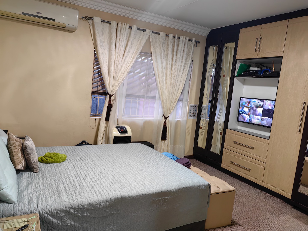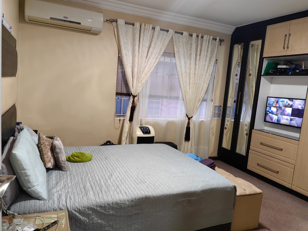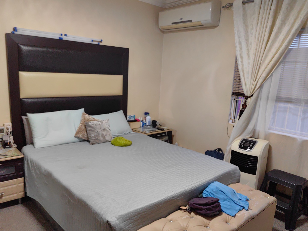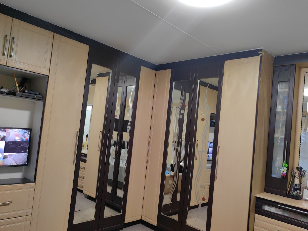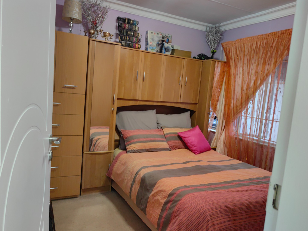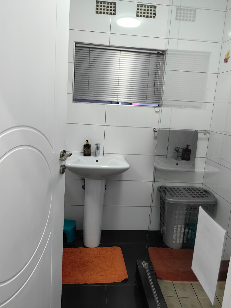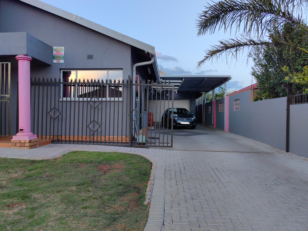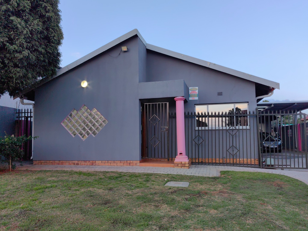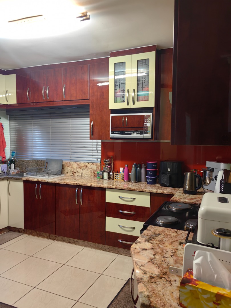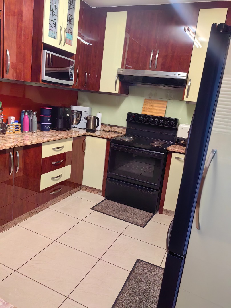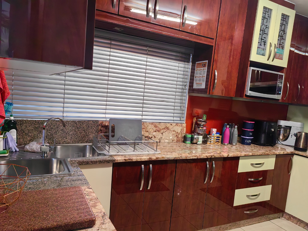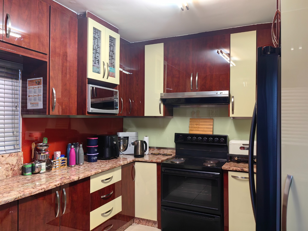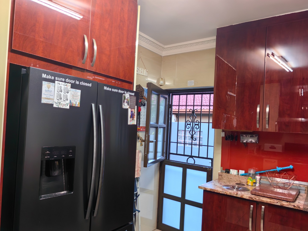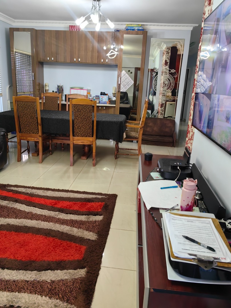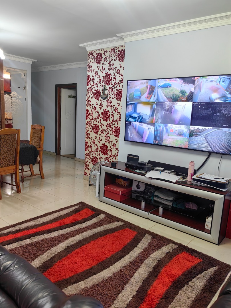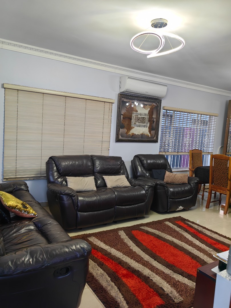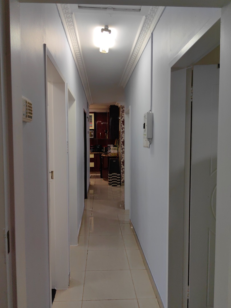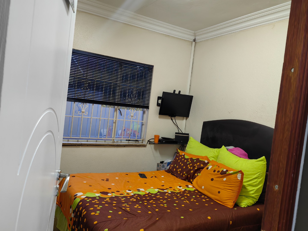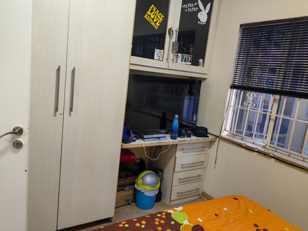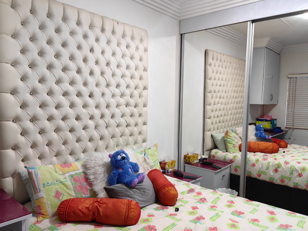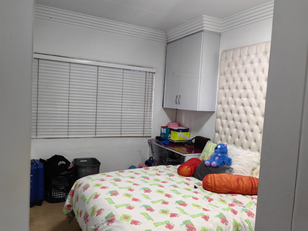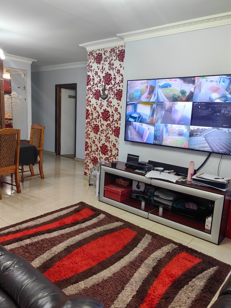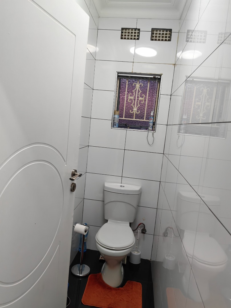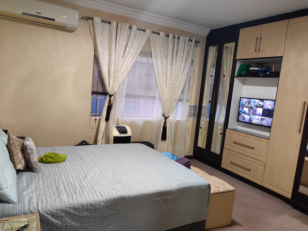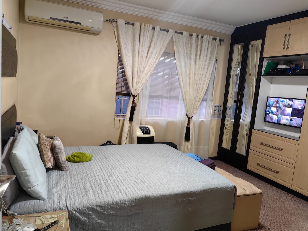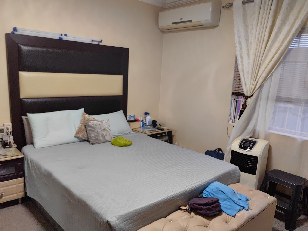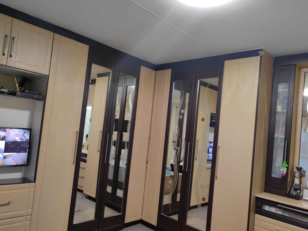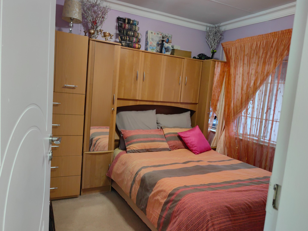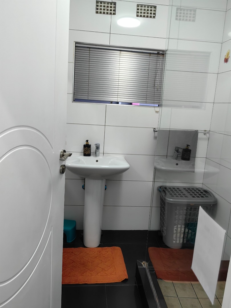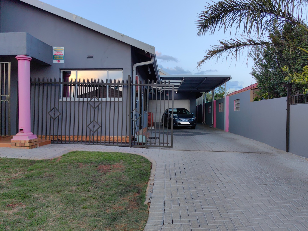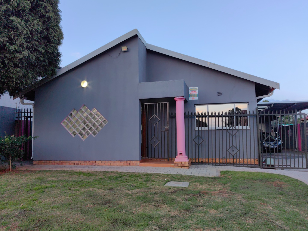- 4
- 2
- 2
- 420 m2
Monthly Costs
Monthly Bond Repayment ZAR .
Calculated over years at % with no deposit. Change Assumptions
Affordability Calculator | Bond Costs Calculator | Bond Repayment Calculator | Apply for a Bond- Bond Calculator
- Affordability Calculator
- Bond Costs Calculator
- Bond Repayment Calculator
- Apply for a Bond
Bond Calculator
Affordability Calculator
Bond Costs Calculator
Bond Repayment Calculator
Contact Us

Disclaimer: The estimates contained on this webpage are provided for general information purposes and should be used as a guide only. While every effort is made to ensure the accuracy of the calculator, RE/MAX of Southern Africa cannot be held liable for any loss or damage arising directly or indirectly from the use of this calculator, including any incorrect information generated by this calculator, and/or arising pursuant to your reliance on such information.
Mun. Rates & Taxes: ZAR 1000.00
Property description
Discover this inviting four-bedroom family home situated in the vibrant community of Lenasia South, Johannesburg. The residence features a spacious combined living and dining area, perfect for family gatherings and entertaining. Tiled flooring flows throughout these communal spaces, complemented by a large custom-built wall unit with integrated mirrors, enhancing the sense of space and providing extensive storage. The modern kitchen is a highlight, boasting stylish dark wood cabinetry, durable granite countertops, and a contemporary black French door refrigerator. A distinctive red backsplash adds a touch of character, while an exterior door with security bars ensures both natural light and peace of mind. The home offers four comfortable bedrooms, each designed with practicality in mind. The main bedroom features a luxurious tufted upholstered headboard and mirrored sliding wardrobe doors that visually expand the space, alongside built-in storage and a dedicated desk area. Other bedrooms also benefit from built-in wardrobes, integrated desks, and wall-mounted televisions, providing versatile living and working environments. With two well-appointed bathrooms, including one ensuite, the property caters to the needs of a busy family, ensuring convenience and privacy. Outside, the property sits on a generous 420 sqm erf, offering a private garden space and ample paving. Parking is abundant with two garages and additional space for up to six vehicles, accommodating both residents and guests. Security is a paramount feature of this home, equipped with an alarm system, burglar bars, security gates, and 24-hour security monitoring, providing a secure living environment. The property is also wheelchair-friendly and includes air conditioning for comfort, along with fibre connectivity for modern living. A wendy house offers additional storage or utility space. Key Features: * Four spacious bedrooms and two bathrooms (one en-suite) * Modern kitchen with dark wood cabinetry and granite countertops * Combined living and dining area with built-in storage * Two garages and parking for up to six vehicles * 420 sqm erf with private garden and paving * Enhanced security: alarm, burglar bars, security gates, 24-hour security * Air conditioning and fibre connectivity * Wheelchair-friendly access and pet-friendly environment * Includes a wendy house for extra utility
Property Details
- 4 Bedrooms
- 2 Bathrooms
- 2 Garages
- 1 Ensuite
- 1 Lounges
- 1 Dining Area
Property Features
- Wheelchair Friendly
- Aircon
- Pets Allowed
- Fence
- Alarm
- Paving
- Garden
| Bedrooms | 4 |
| Bathrooms | 2 |
| Garages | 2 |
| Erf Size | 420 m2 |
