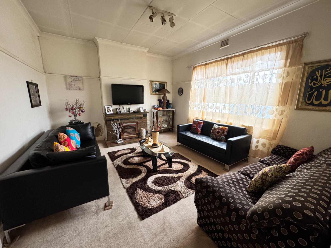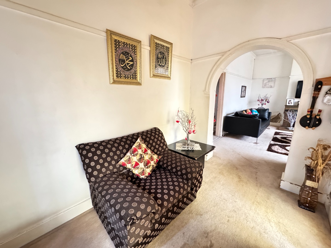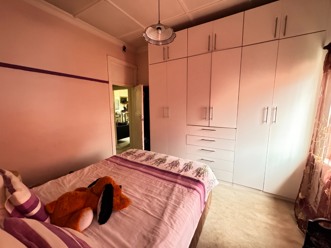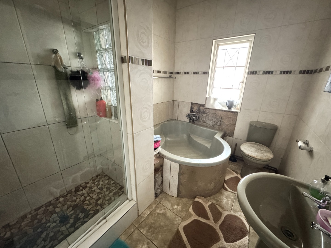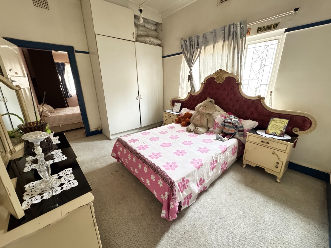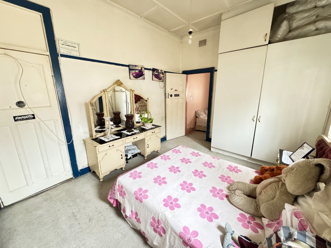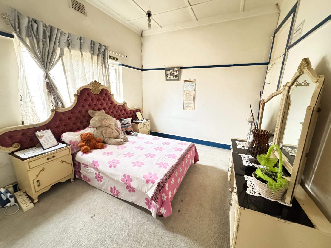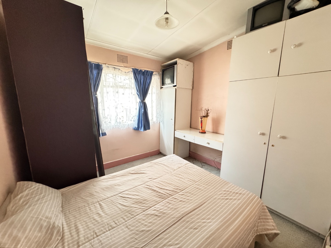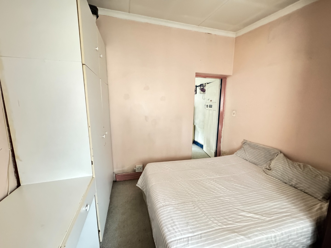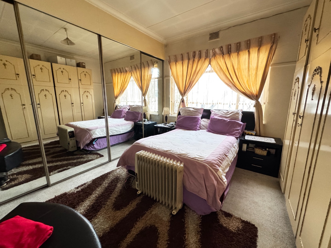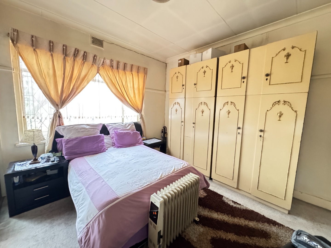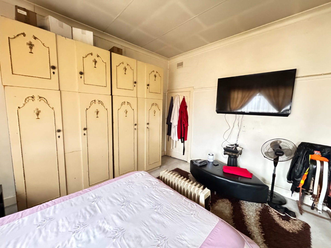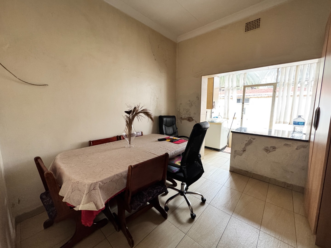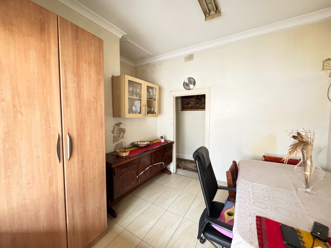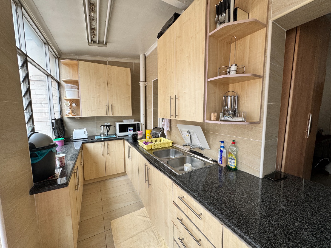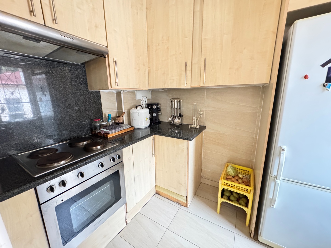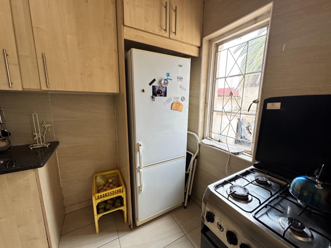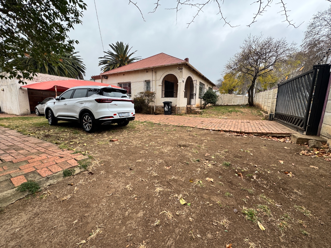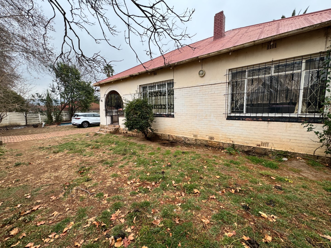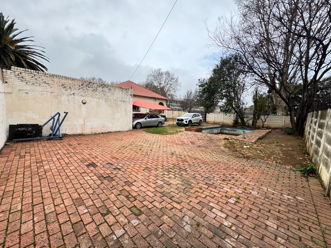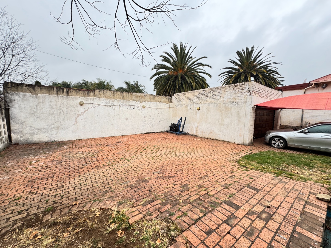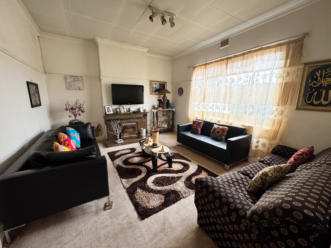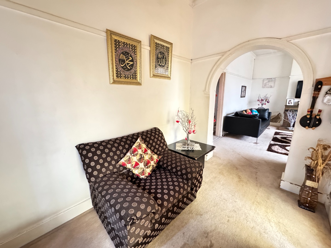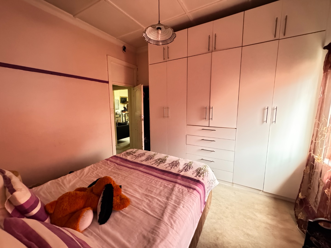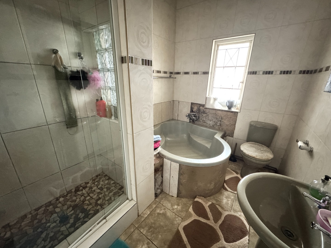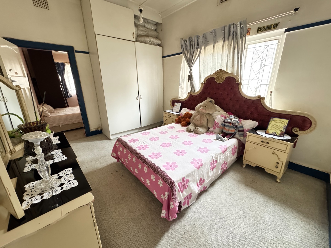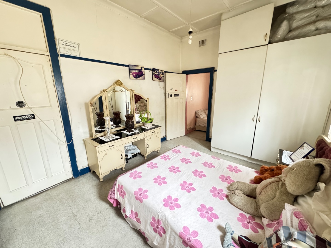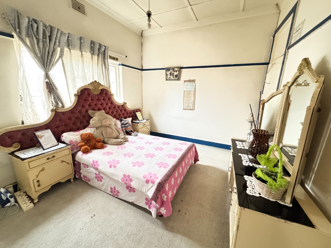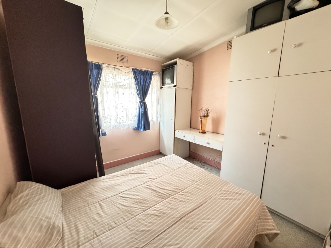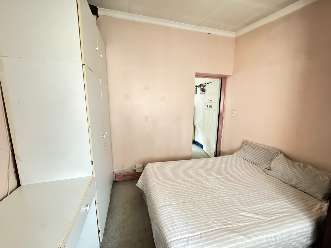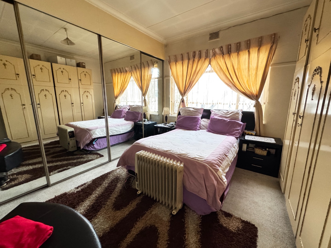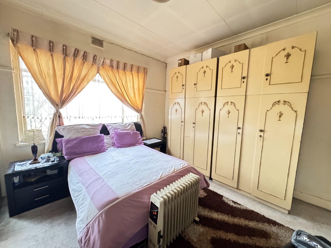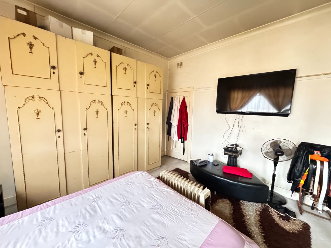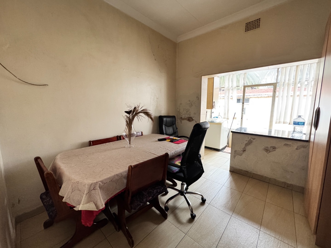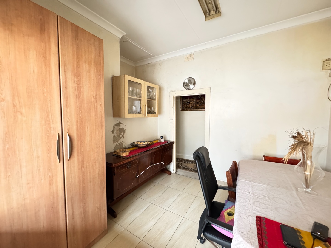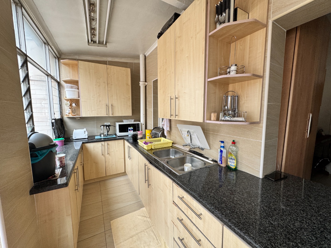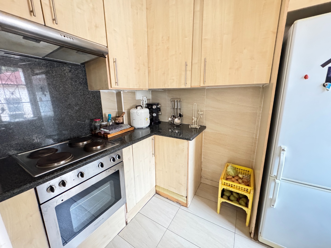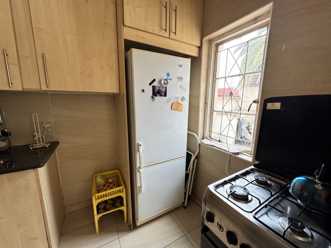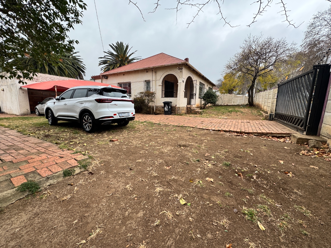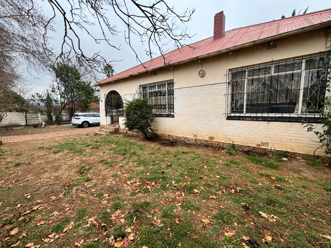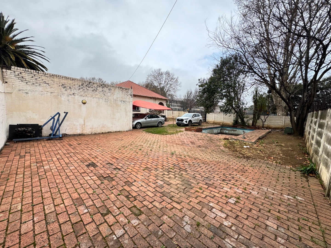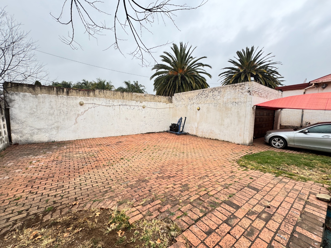- 4
- 2
- 2
- 230 m2
- 743 m2
Monthly Costs
Monthly Bond Repayment ZAR .
Calculated over years at % with no deposit. Change Assumptions
Affordability Calculator | Bond Costs Calculator | Bond Repayment Calculator | Apply for a Bond- Bond Calculator
- Affordability Calculator
- Bond Costs Calculator
- Bond Repayment Calculator
- Apply for a Bond
Bond Calculator
Affordability Calculator
Bond Costs Calculator
Bond Repayment Calculator
Contact Us

Disclaimer: The estimates contained on this webpage are provided for general information purposes and should be used as a guide only. While every effort is made to ensure the accuracy of the calculator, RE/MAX of Southern Africa cannot be held liable for any loss or damage arising directly or indirectly from the use of this calculator, including any incorrect information generated by this calculator, and/or arising pursuant to your reliance on such information.
Mun. Rates & Taxes: ZAR 946.00
Monthly Levy: ZAR 1.00
Property description
This spacious Kensington home offers generous accommodation and a welcoming layout, perfect for a growing family. A motorised gate opens to a double garage with space to park an additional four cars, while the entrance area provides enough room for a chair or small reception space, setting the tone for the comfort inside. The lounge is warm and inviting, with large west-facing windows that fill the room with natural light, complemented by cosy carpeting throughout.
The dining room easily accommodates an eight-seater table and flows into a well-appointed kitchen with ample cupboard space, a separate cooking area, and room for both fridge and stove. Four spacious bedrooms, all carpeted and fitted with built-in cupboards, offer plenty of room for comfort and privacy. The main bedroom enjoys a north-west aspect, built-in cupboards, and an en-suite bathroom with a shower-over-bath. The family bathroom is generously sized, featuring both a large bath and a separate shower.
Outside, you’ll find staff quarters with their own bathroom, along with an additional exterior toilet and shower for convenience. The home is designed to cater to both family living and entertaining, with plenty of space indoors and outdoors. Well-situated in Kensington, it combines practicality with comfort, making it an excellent choice for those looking for space and convenience in a sought-after area.
Property Details
- 4 Bedrooms
- 2 Bathrooms
- 2 Garages
- 1 Ensuite
- 1 Lounges
- 1 Dining Area
Property Features
- Pool
- Staff Quarters
- Pets Allowed
- Kitchen
- Entrance Hall
- Garden
- Family TV Room
| Bedrooms | 4 |
| Bathrooms | 2 |
| Garages | 2 |
| Floor Area | 230 m2 |
| Erf Size | 743 m2 |
