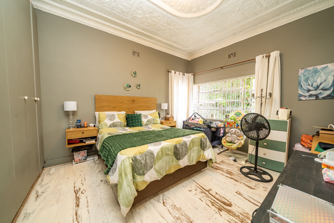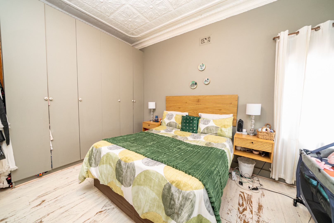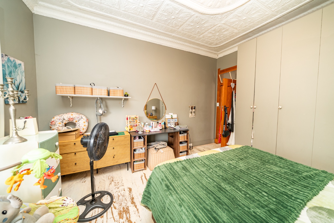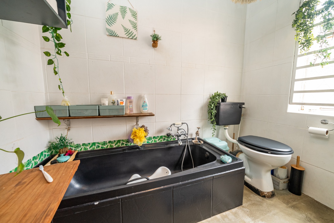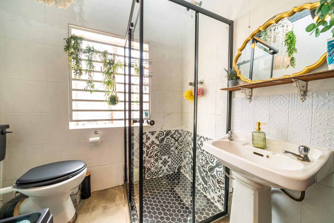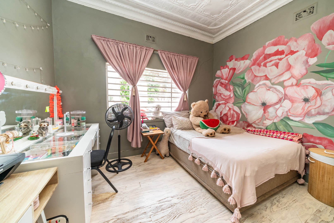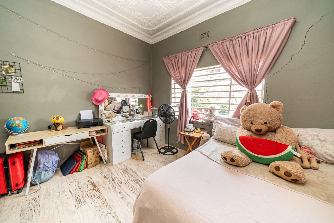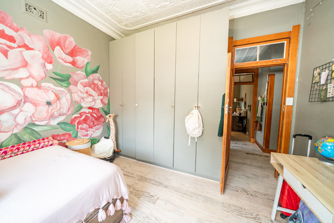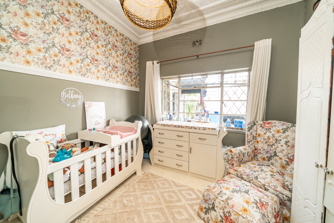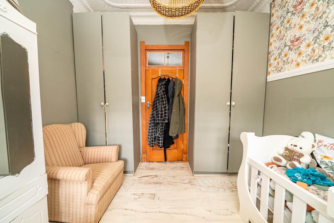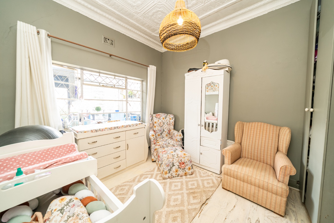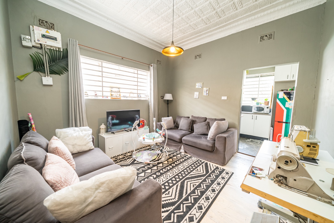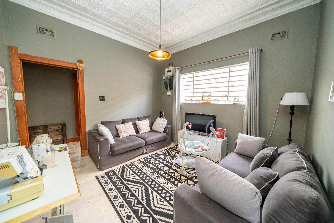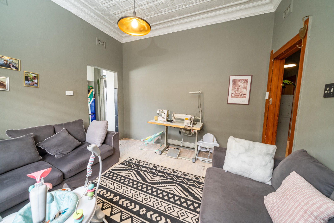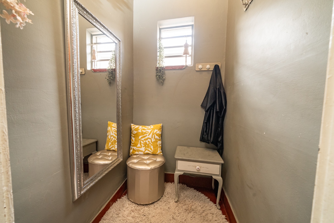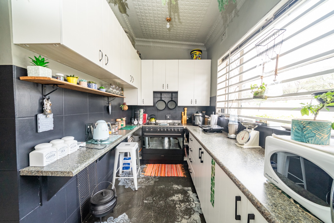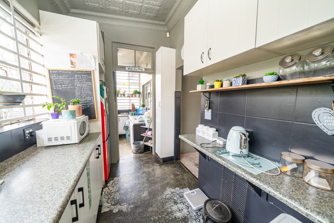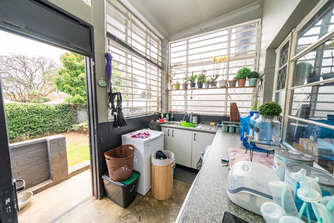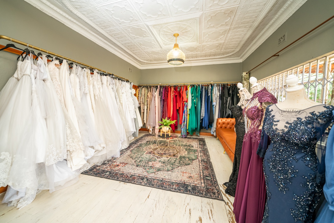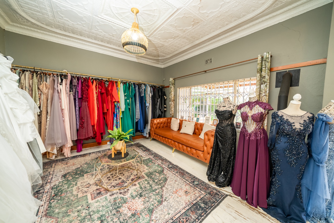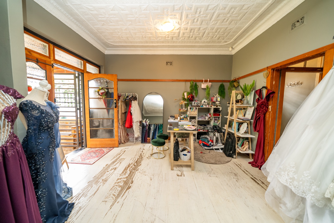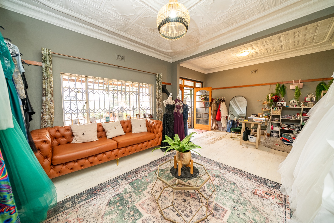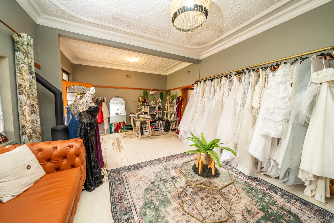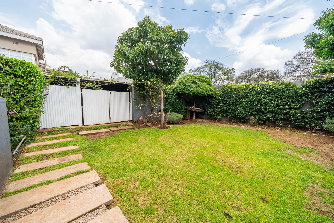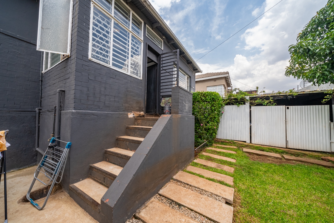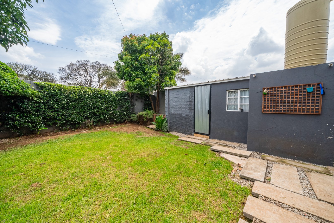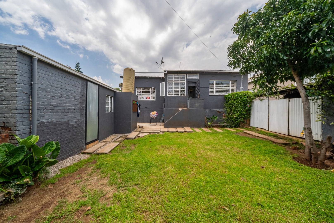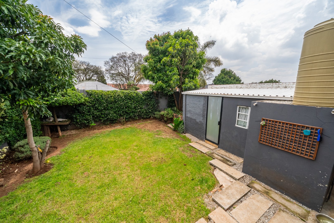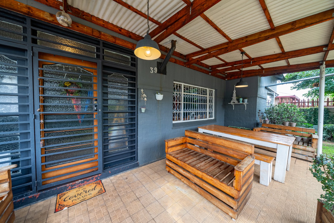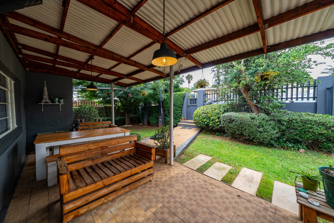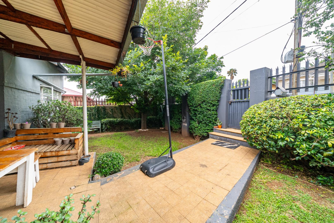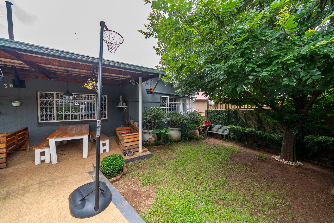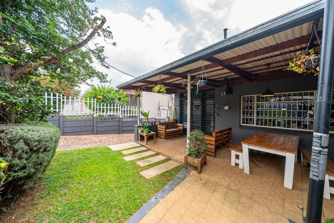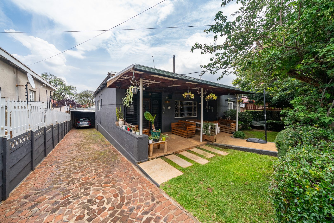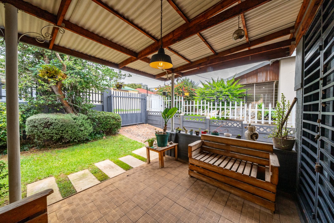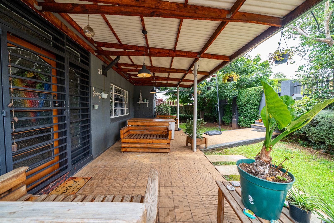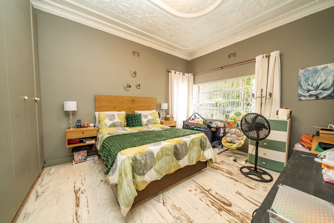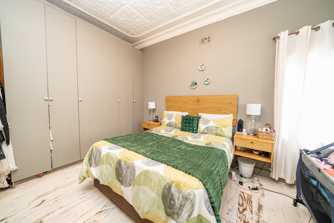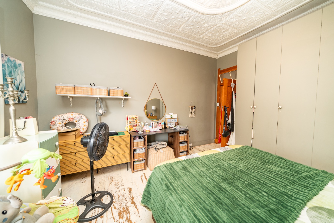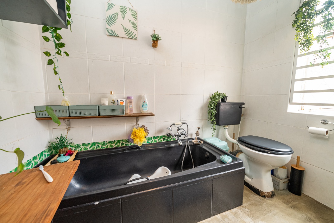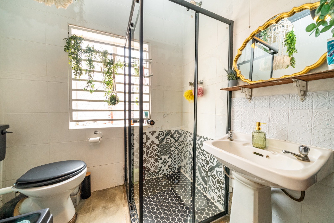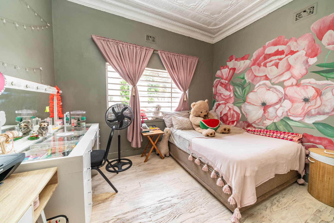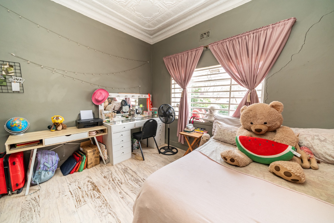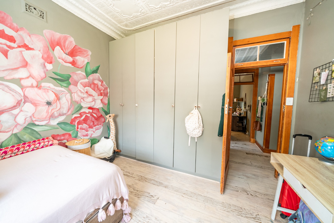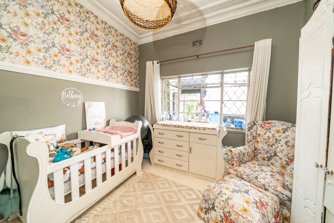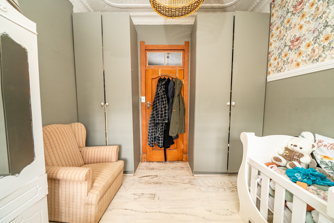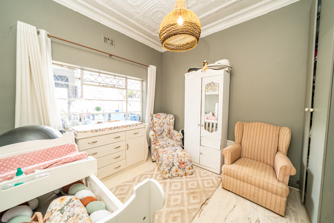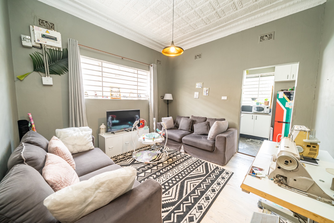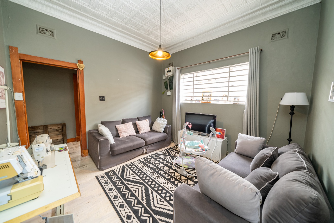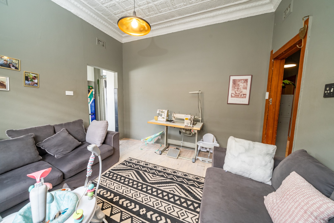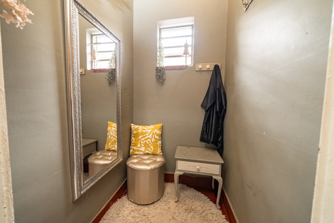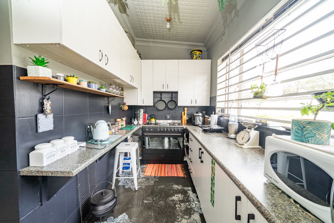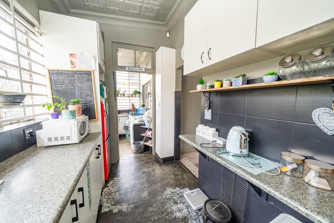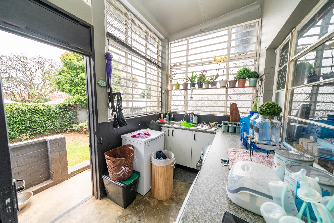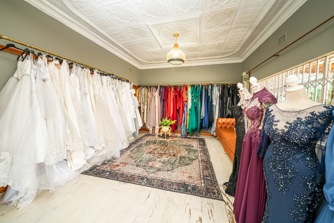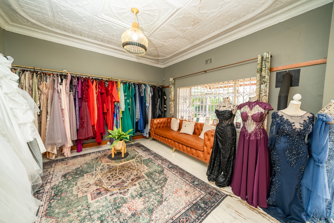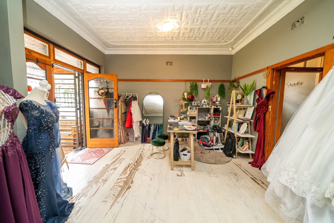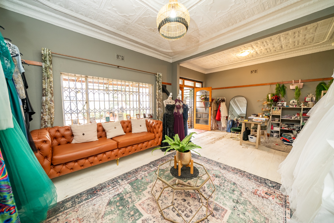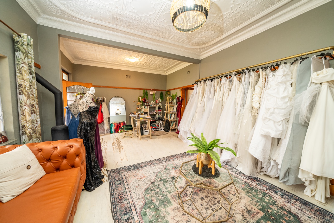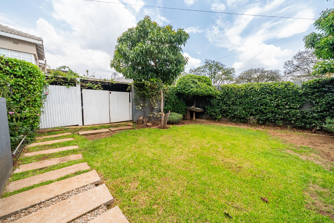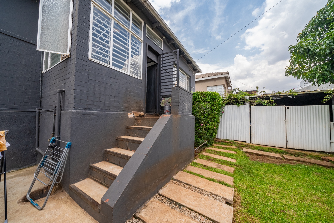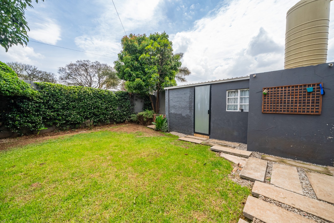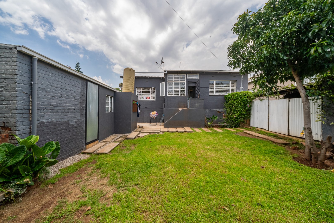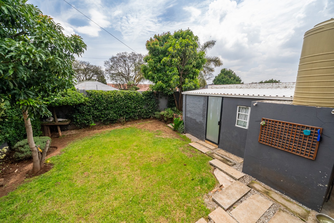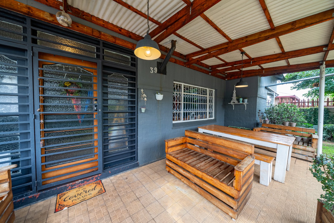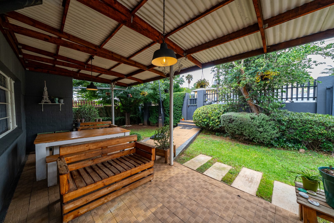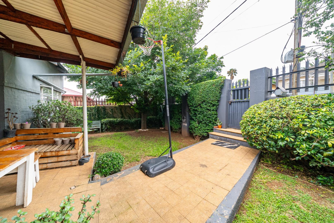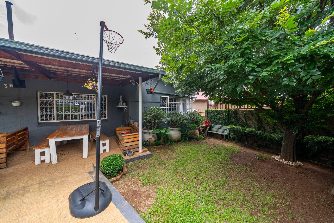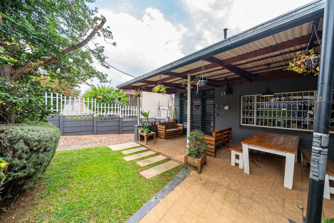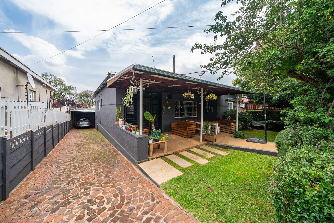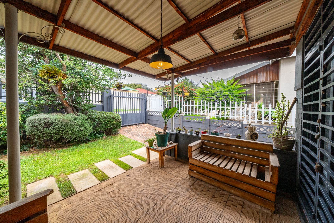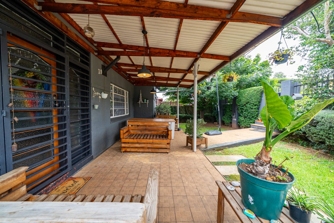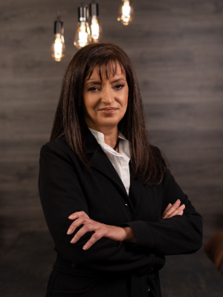- 3
- 1
- 1
- 241 m2
- 495 m2
Monthly Costs
Monthly Bond Repayment ZAR .
Calculated over years at % with no deposit. Change Assumptions
Affordability Calculator | Bond Costs Calculator | Bond Repayment Calculator | Apply for a Bond- Bond Calculator
- Affordability Calculator
- Bond Costs Calculator
- Bond Repayment Calculator
- Apply for a Bond
Bond Calculator
Affordability Calculator
Bond Costs Calculator
Bond Repayment Calculator
Contact Us

Disclaimer: The estimates contained on this webpage are provided for general information purposes and should be used as a guide only. While every effort is made to ensure the accuracy of the calculator, RE/MAX of Southern Africa cannot be held liable for any loss or damage arising directly or indirectly from the use of this calculator, including any incorrect information generated by this calculator, and/or arising pursuant to your reliance on such information.
Mun. Rates & Taxes: ZAR 552.00
Monthly Levy: ZAR 1.00
Property description
This classic Kensington gem combines timeless character with practical living, set on a 495 m² stand just minutes from Bedfordview. Warm, inviting and versatile, the home offers ample space for families while providing the added bonus of a self-contained flatlet for extra accommodation or rental income.
Main House Features
• Three generous bedrooms with high ceilings and great natural light
• Full family bathroom
• Large lounge with a cozy fireplace perfect for winter evenings
• Separate dining room, ideal for family meals and entertaining
• Functional tiled kitchen with granite countertops, built-in cupboards, and stove
Outdoor & Additional Features
• Private covered patio at the entrance ideal for morning coffee or quiet relaxation
• Single garage and secure parking
• JoJo tank adding water-storage practicality
• Burglar bars and fenced perimeter for enhanced security
• Self-contained granny flat or staff quarters or bedsitter offering excellent flexibility or rental potential
Location
Positioned close to Bedfordview’s shops, restaurants, top schools, and main transport routes, this home offers convenience in one of Johannesburg’s most sought-after suburbs.
Perfect For
Families seeking a warm, spacious home with character or investors wanting added value through rental income opportunities.
Property Details
- 3 Bedrooms
- 1 Bathrooms
- 1 Garages
- 1 Lounges
Property Features
- Pets Allowed
- Kitchen
- Fire Place
- Garden
Video
Virtual Tour
| Bedrooms | 3 |
| Bathrooms | 1 |
| Garages | 1 |
| Floor Area | 241 m2 |
| Erf Size | 495 m2 |
