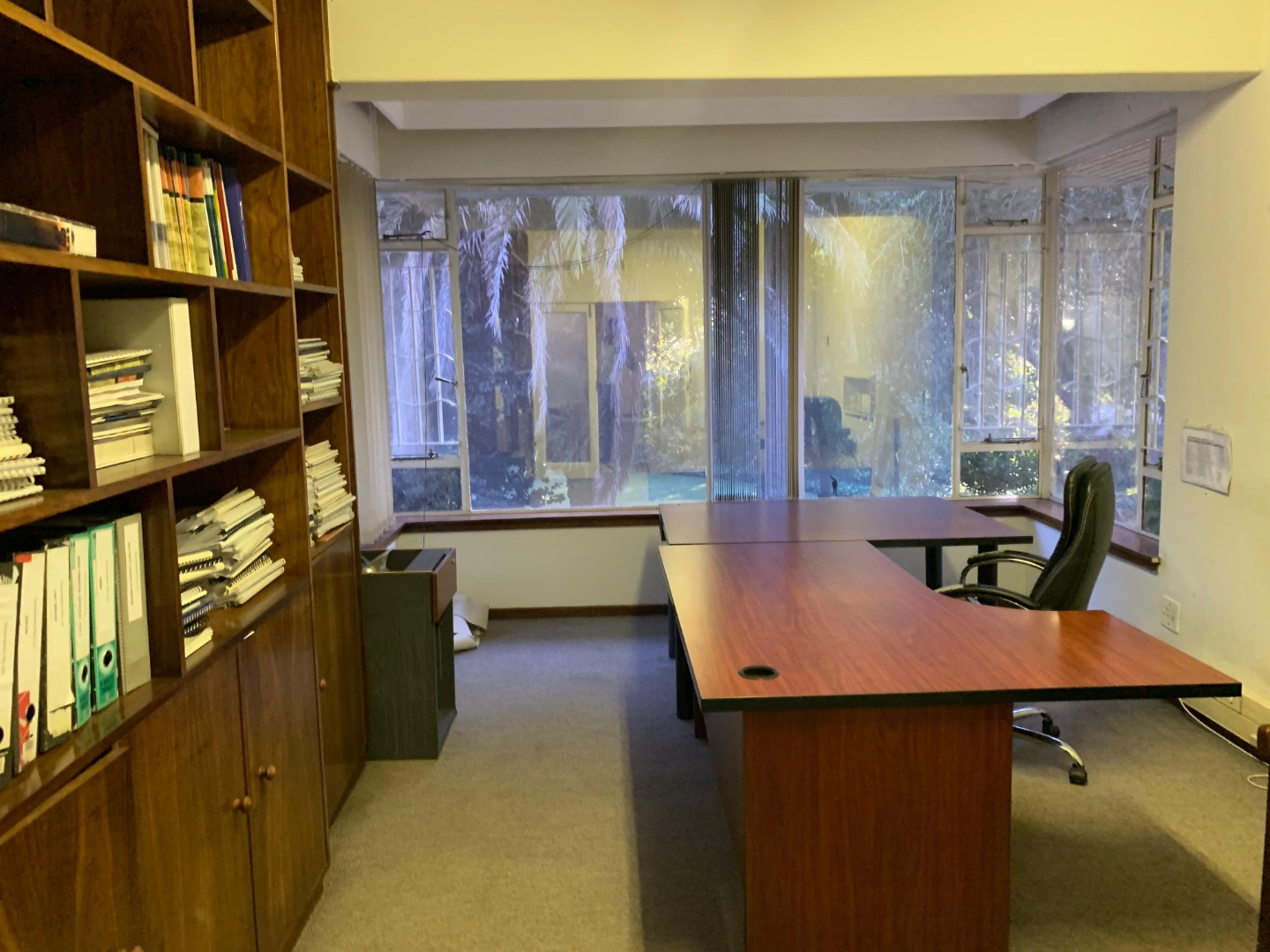- 6
- 2
- 800 m2
- 4 750 m2
Monthly Costs
Monthly Bond Repayment ZAR .
Calculated over years at % with no deposit. Change Assumptions
Affordability Calculator | Bond Costs Calculator | Bond Repayment Calculator | Apply for a Bond- Bond Calculator
- Affordability Calculator
- Bond Costs Calculator
- Bond Repayment Calculator
- Apply for a Bond
Bond Calculator
Affordability Calculator
Bond Costs Calculator
Bond Repayment Calculator
Contact Us

Disclaimer: The estimates contained on this webpage are provided for general information purposes and should be used as a guide only. While every effort is made to ensure the accuracy of the calculator, RE/MAX of Southern Africa cannot be held liable for any loss or damage arising directly or indirectly from the use of this calculator, including any incorrect information generated by this calculator, and/or arising pursuant to your reliance on such information.
Mun. Rates & Taxes: ZAR 11.00
Monthly Levy: ZAR 1.00
Special Levies: ZAR 1.00
Property description
Existing building: One large house built around 1960, double storey, total floor area approximately 800 square metres, footprint approximately 400 square metres, partly used as offices.
Seller are highly motivated as the property would be ideally used residential units for a developer with a great eye. The property lends itself to further residential development and is zoned Residential 3, which would allow for multiple residential units of two storeys, up to a maximum of 27, though 8 would give a more congenial development with the trees and garden remaining intact.
Development: Possible development: Shareblock/sectional title and possible subdivision to give 6 portions for new residential buildings plus 1 or 2 portions on which the current building is located, plus an access portion. This would give a residential development with 6 new houses to be built, with the existing building remaining. The access portion including common central area would be owned by a home owners association or similar.
The possible 6 new residential buildings could be double storey on a footprint of around 100 m2, say 12m by 8m. They would face north, each with a double car port integrated with the house. Sketch of proposed layout is enclosed. It could also be a possibility to demolish the existing building at some point and use the area for a further two new residential buildings of similar nature to the 6 ie giving 8 new residential buildings.
Should this be a interest to you please dont hesitate to be in contact with broker!!!
Property Details
- 6 Bedrooms
- 2 Bathrooms
Property Features
Video
| Bedrooms | 6 |
| Bathrooms | 2 |
| Floor Area | 800 m2 |
| Erf Size | 4 750 m2 |


















































