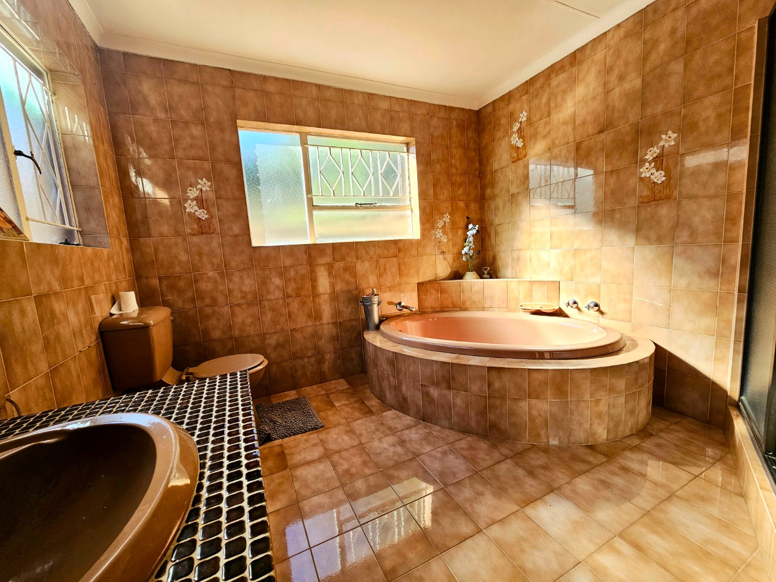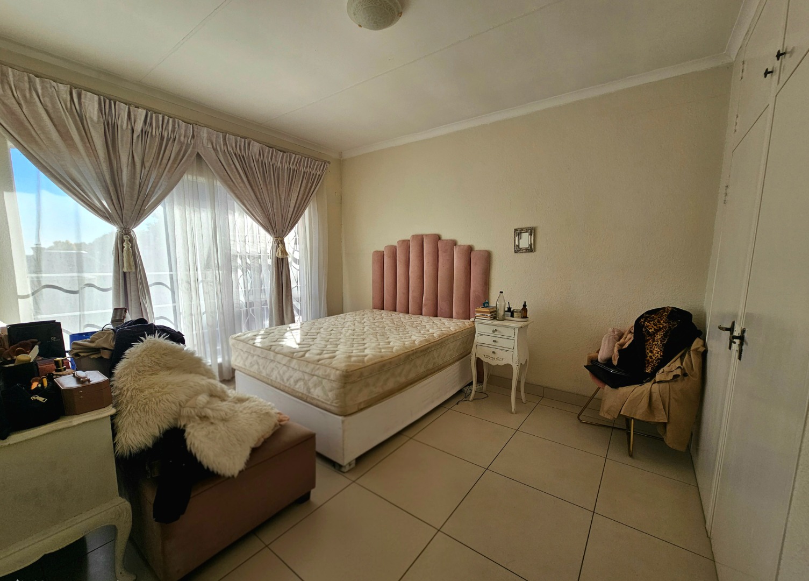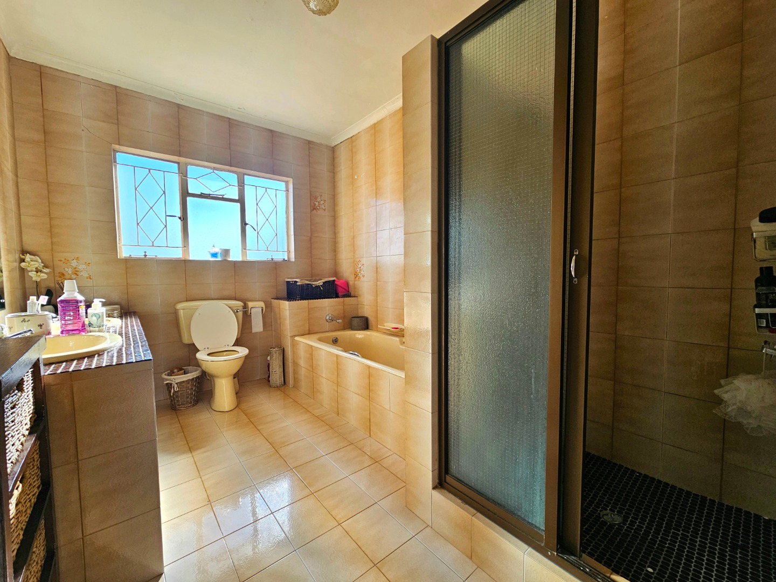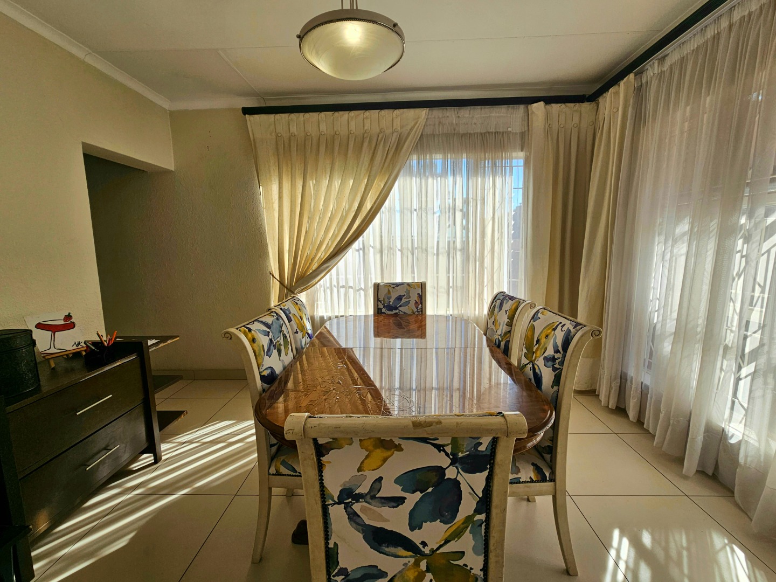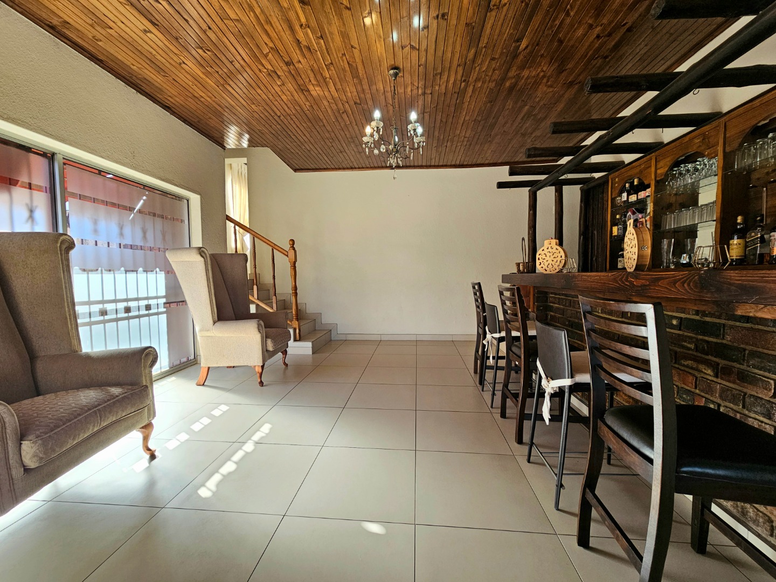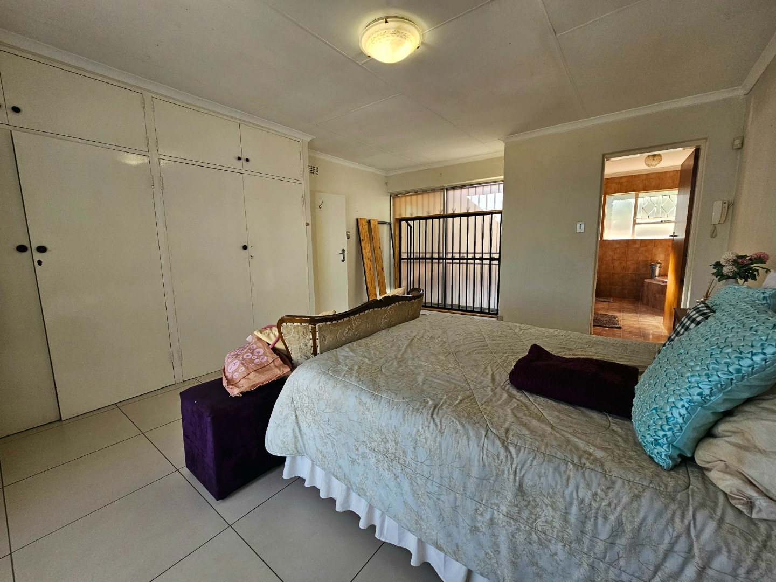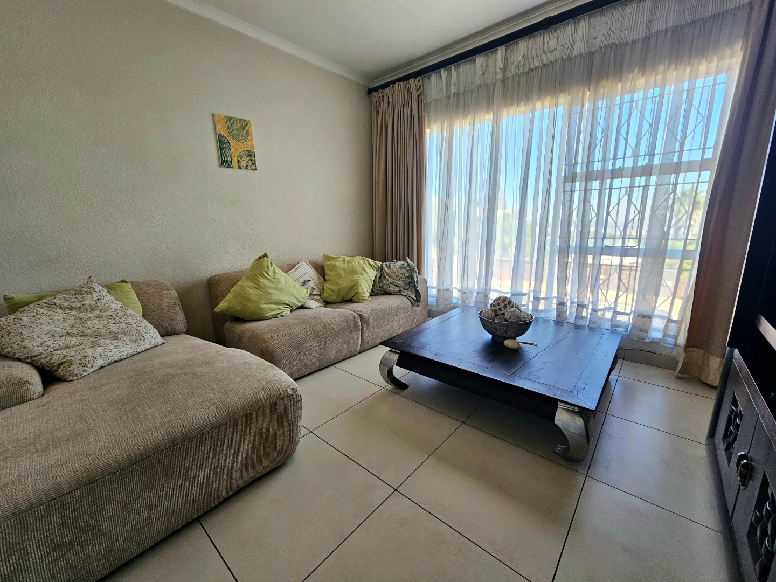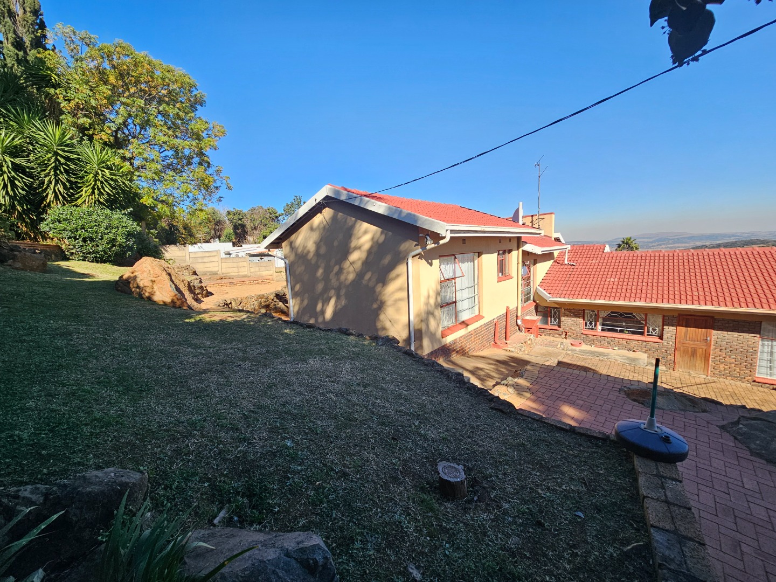- 4
- 2
- 2
- 1 012 m2
Monthly Costs
Monthly Bond Repayment ZAR .
Calculated over years at % with no deposit. Change Assumptions
Affordability Calculator | Bond Costs Calculator | Bond Repayment Calculator | Apply for a Bond- Bond Calculator
- Affordability Calculator
- Bond Costs Calculator
- Bond Repayment Calculator
- Apply for a Bond
Bond Calculator
Affordability Calculator
Bond Costs Calculator
Bond Repayment Calculator
Contact Us

Disclaimer: The estimates contained on this webpage are provided for general information purposes and should be used as a guide only. While every effort is made to ensure the accuracy of the calculator, RE/MAX of Southern Africa cannot be held liable for any loss or damage arising directly or indirectly from the use of this calculator, including any incorrect information generated by this calculator, and/or arising pursuant to your reliance on such information.
Property description
Nestled in verdant Glenvista, this freestanding family home offers an elegant sanctuary framed by rolling koppies and lush greenery.
The well-appointed kitchen is filled with natural light and boasts ample counter space, quality cabinetry and modern appliances – a joy for any home chef. Sunlit and airy, it connects effortlessly to the dining area, making family meals and dinner parties a pleasure.
Four spacious double bedrooms include a tranquil master suite with en-suite bathroom and private balcony, while two stylish full bathrooms feature modern fittings. A separate study provides an ideal work-from-home space, and a generous lounge flows seamlessly into the formal dining room, creating inviting areas for entertaining.
Upstairs, two private balconies extend the living space outdoors, each capturing breathtaking panoramas of the surrounding treetops and distant sunsets. Imagine starting your day on one of these balconies, coffee in hand, as the Klipriviersberg hills paint the horizon in the morning light. A double garage, ample parking and secure storage add convenience and peace of mind for busy households.
Beyond its refined interiors, the home is designed for a vibrant lifestyle. Families will appreciate the nearby top schools, parks and a family-friendly neighbourhood. Professionals will value swift access to the M1 and N12 highways for an easy commute into the city. Glenvista’s leafy streets, manicured golf courses and nature reserves create a tranquil backdrop, making every moment at home feel like a retreat. This residence exudes warmth and charm, perfectly blending comfort with sophistication to welcome its next chapter.
Property Details
- 4 Bedrooms
- 2 Bathrooms
- 2 Garages
- 1 Ensuite
- 2 Lounges
- 1 Dining Area
Property Features
- Study
- Balcony
- Pets Allowed
- Access Gate
- Scenic View
- Kitchen
- Paving
- Garden
| Bedrooms | 4 |
| Bathrooms | 2 |
| Garages | 2 |
| Erf Size | 1 012 m2 |
Contact the Agent

Calvin Ferreira
Full Status Property Practitioner














