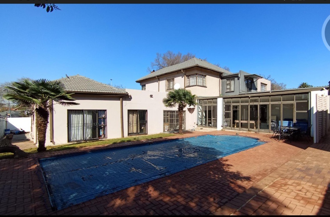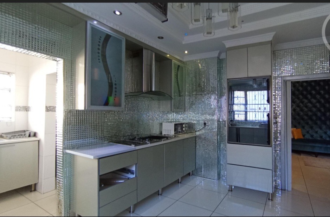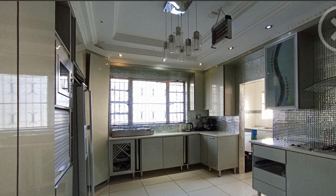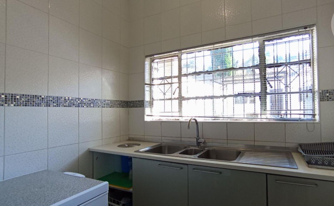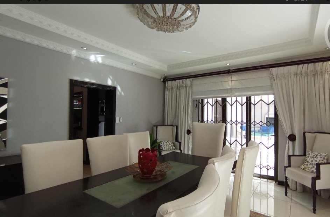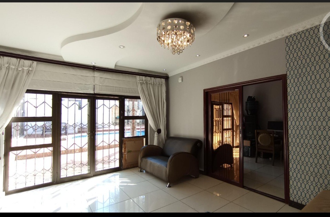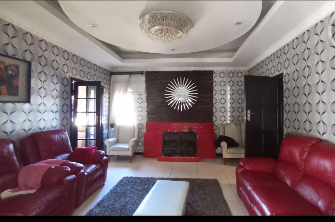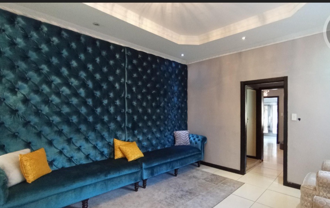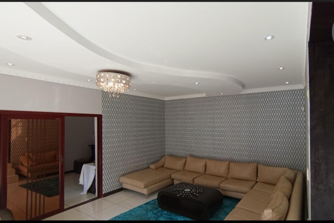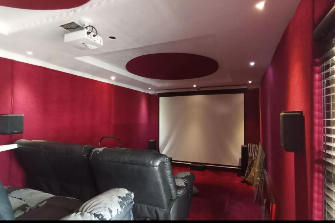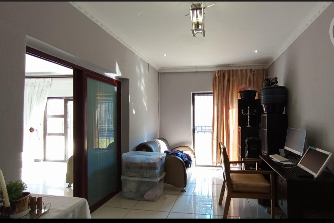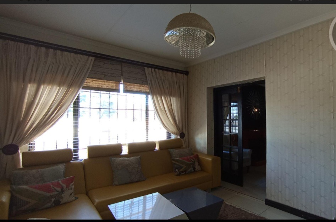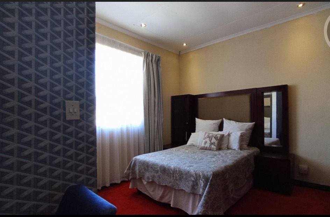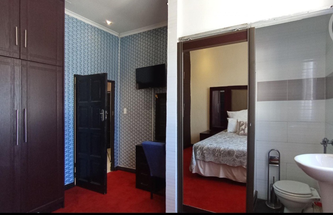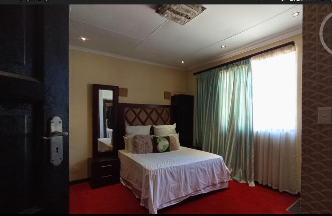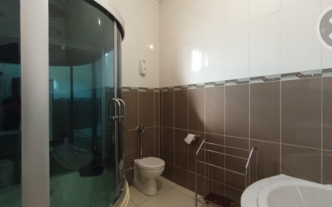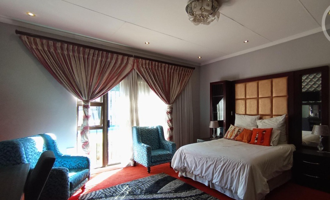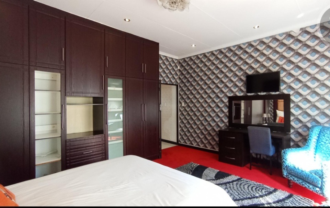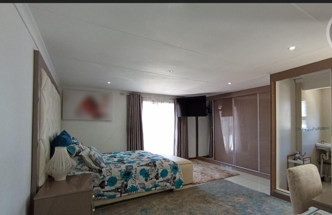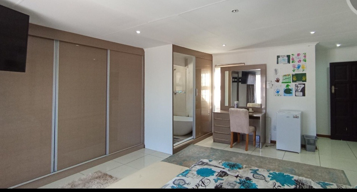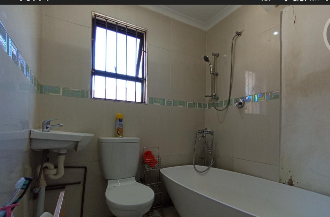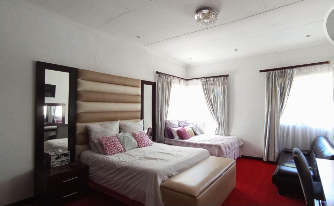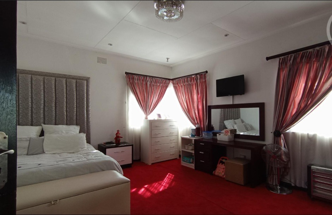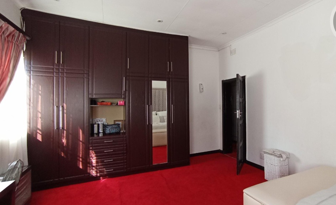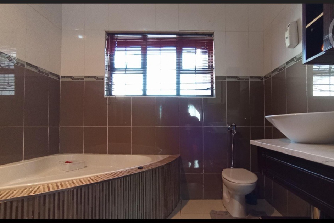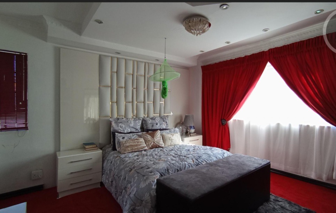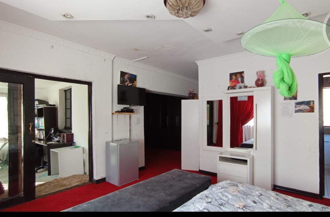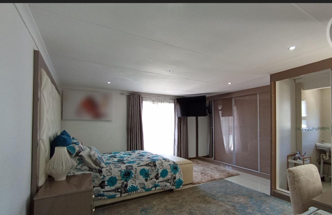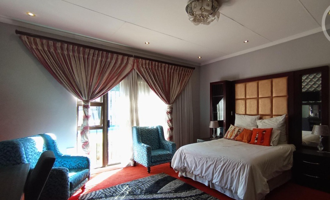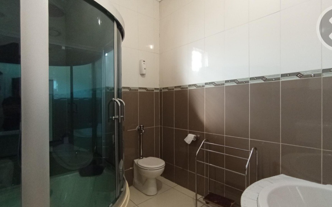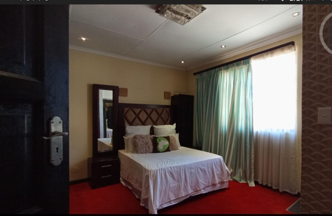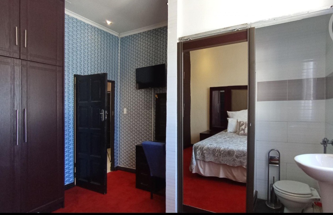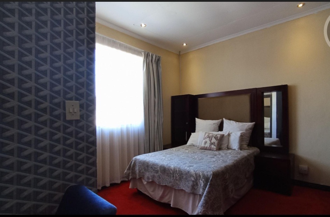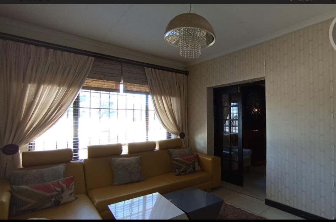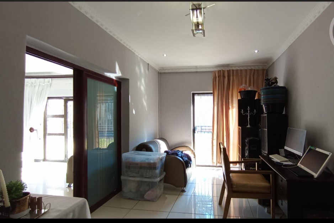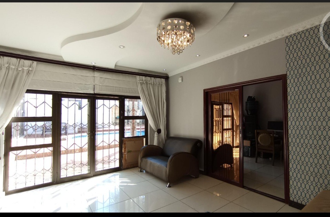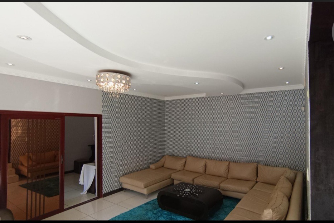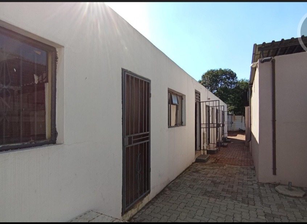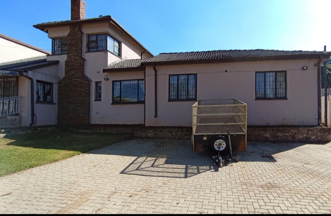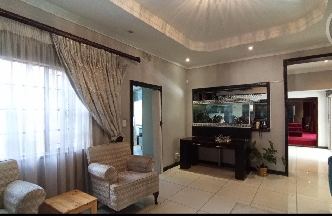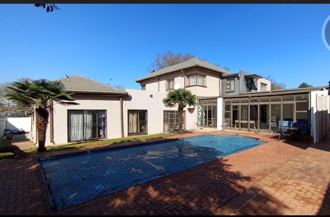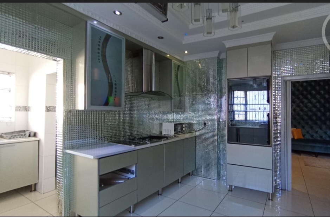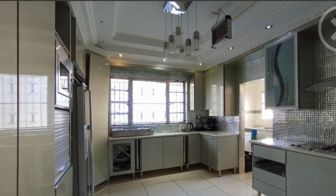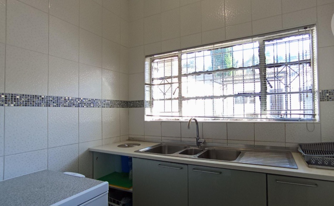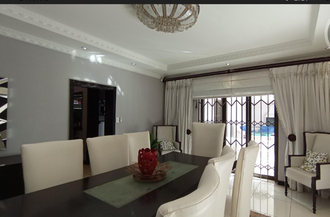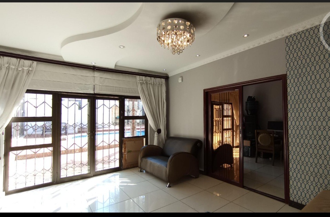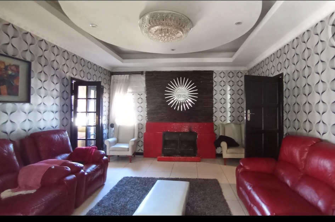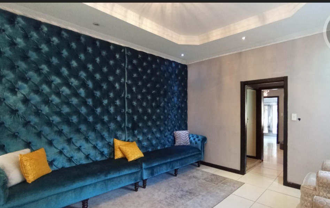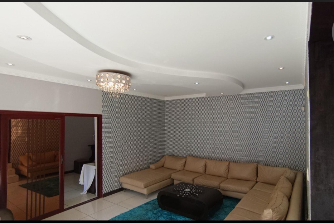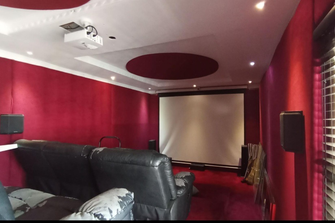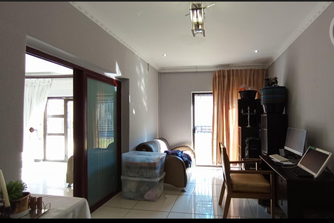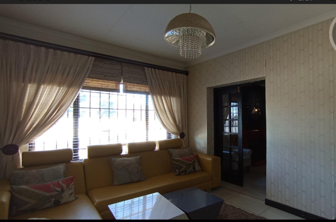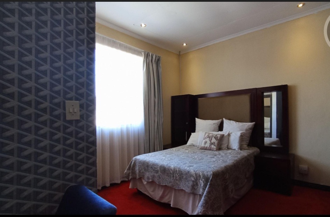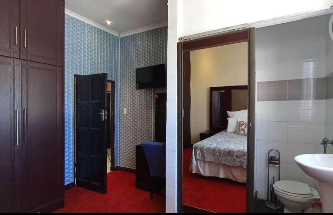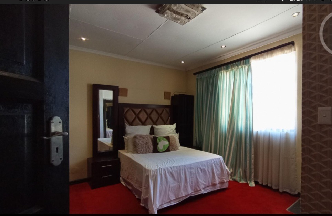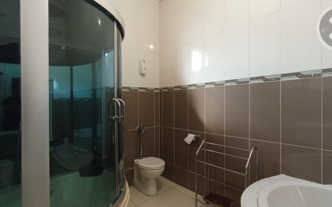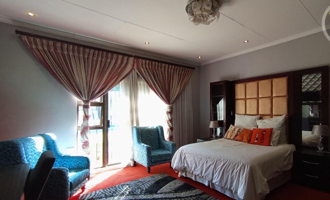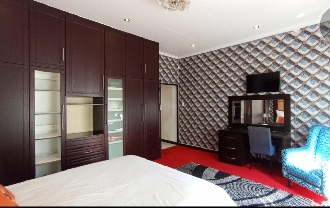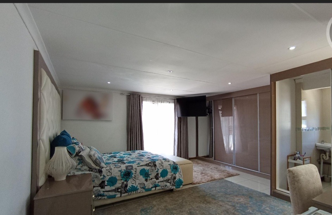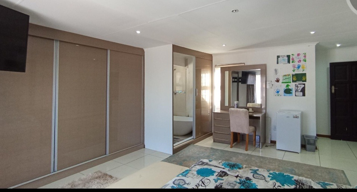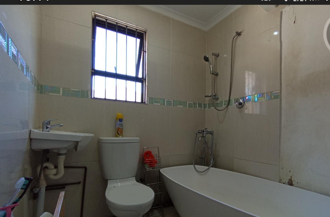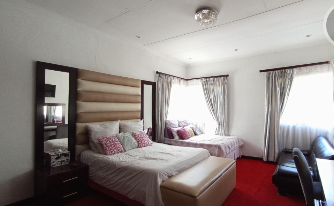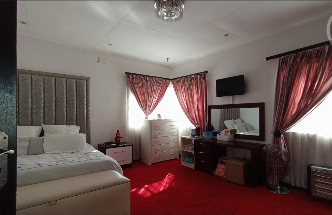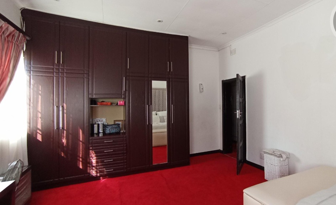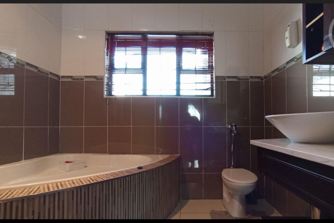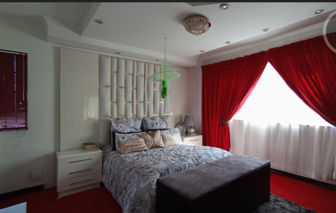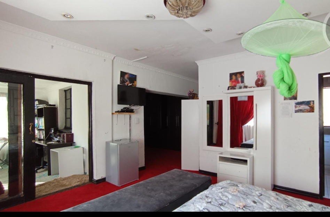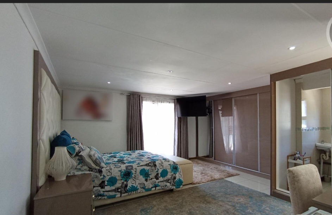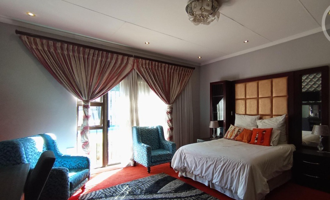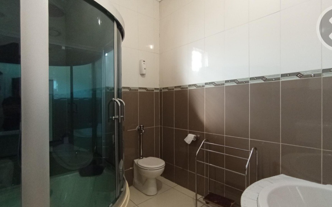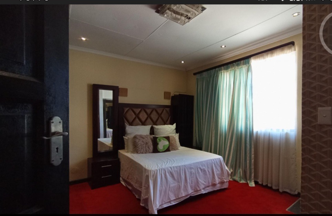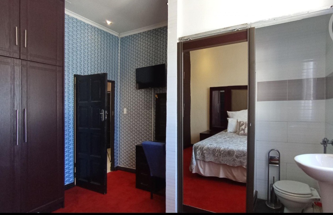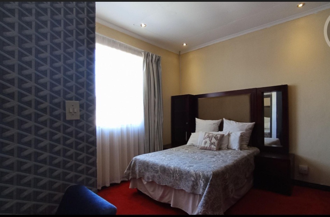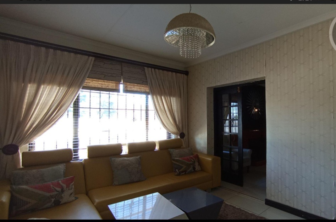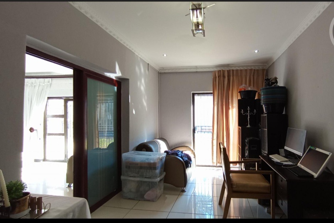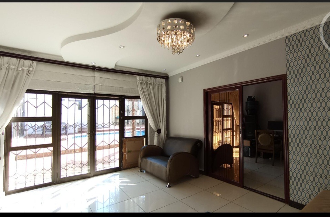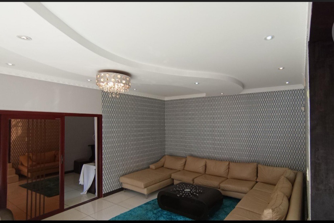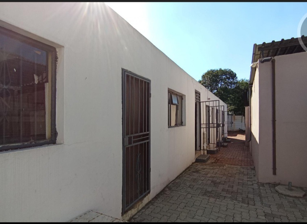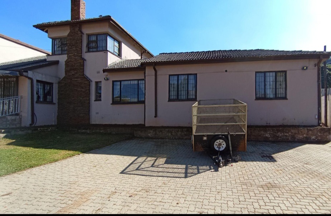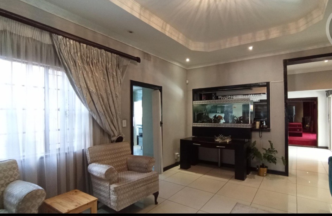- 7
- 6
- 714 m2
- 1 487 m2
Monthly Costs
Monthly Bond Repayment ZAR .
Calculated over years at % with no deposit. Change Assumptions
Affordability Calculator | Bond Costs Calculator | Bond Repayment Calculator | Apply for a Bond- Bond Calculator
- Affordability Calculator
- Bond Costs Calculator
- Bond Repayment Calculator
- Apply for a Bond
Bond Calculator
Affordability Calculator
Bond Costs Calculator
Bond Repayment Calculator
Contact Us

Disclaimer: The estimates contained on this webpage are provided for general information purposes and should be used as a guide only. While every effort is made to ensure the accuracy of the calculator, RE/MAX of Southern Africa cannot be held liable for any loss or damage arising directly or indirectly from the use of this calculator, including any incorrect information generated by this calculator, and/or arising pursuant to your reliance on such information.
Mun. Rates & Taxes: ZAR 1487.00
Property description
Hey there! Looking for a spacious family home in Johannesburg? This fantastic property in Cyrildene offers a lovely suburban spot, perfect for settling down and enjoying city life with peace and quiet. Step inside this generous 714 sqm home and discover comfort across seven bedrooms and six bathrooms, five of which are en-suite. You'll find three lounges and a dedicated dining room, ideal for entertaining or relaxing. The modern kitchen is a real highlight, boasting sleek light-colored cabinetry, shimmering glass mosaic tiling, built-in appliances, a handy pantry, and an integrated wine rack. One living area features a built-in bar and a cozy fireplace, making it super inviting. Outside, the fun continues with a private, covered swimming pool, surrounded by extensive brick paving and mature palm trees – a holiday vibe right at home! There's also a large enclosed patio, great for enjoying the outdoors, and a lovely garden. With two parking spaces, a flatlet, and domestic rooms, this home offers incredible versatility. For peace of mind, it's totally walled with electric fencing, burglar bars, and a security gate. Pets are welcome too! This home truly offers a unique blend of space, style, and comfort, making it an ideal choice for a large family or anyone who loves to entertain. Key Features: * 7 Bedrooms, 6 Bathrooms (5 En-suite) * 3 Lounges, 1 Dining Room * Modern Kitchen with Pantry & Wine Rack * Private Swimming Pool & Large Enclosed Patio * Flatlet & Domestic Rooms * Built-in Bar & Fireplace * Electric Fencing, Burglar Bars & Security Gate * Pets Allowed
Property Details
- 7 Bedrooms
- 6 Bathrooms
- 5 Ensuite
- 3 Lounges
- 1 Dining Area
Property Features
- Patio
- Pool
- Pets Allowed
- Kitchen
- Fire Place
- Pantry
- Garden
- Family TV Room
| Bedrooms | 7 |
| Bathrooms | 6 |
| Floor Area | 714 m2 |
| Erf Size | 1 487 m2 |
