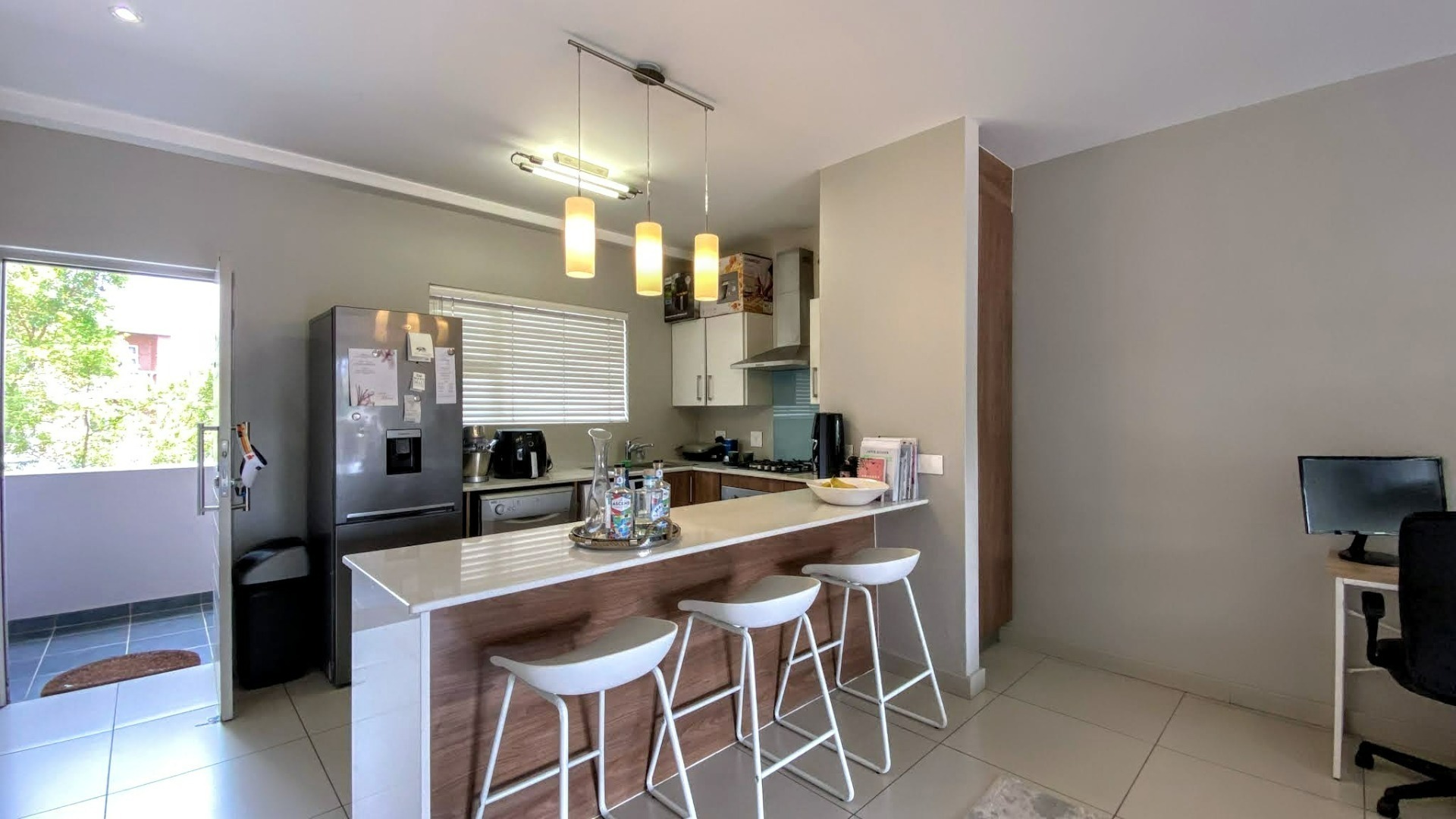- 2
- 2
- 94 m2
Monthly Costs
Monthly Bond Repayment ZAR .
Calculated over years at % with no deposit. Change Assumptions
Affordability Calculator | Bond Costs Calculator | Bond Repayment Calculator | Apply for a Bond- Bond Calculator
- Affordability Calculator
- Bond Costs Calculator
- Bond Repayment Calculator
- Apply for a Bond
Bond Calculator
Affordability Calculator
Bond Costs Calculator
Bond Repayment Calculator
Contact Us

Disclaimer: The estimates contained on this webpage are provided for general information purposes and should be used as a guide only. While every effort is made to ensure the accuracy of the calculator, RE/MAX of Southern Africa cannot be held liable for any loss or damage arising directly or indirectly from the use of this calculator, including any incorrect information generated by this calculator, and/or arising pursuant to your reliance on such information.
Mun. Rates & Taxes: ZAR 1811.48
Monthly Levy: ZAR 3632.88
Property description
Ideally located in Craighall Park, this apartment has an open-planliving.
The kitchen has a very long breakfast bar for casual entertaining, granite tops, plenty of wooden cupboards and a gas hob. There is space for 2 under-counter appliances.
Wide and Spacious Lounge area with downlights, wide enough for a desk station, too, leads onto a large balcony through floor-to-ceiling glass stacking doors. The balcony has enough space for a dining set to enjoy late lunches with family.
The bedrooms are tiled and have built-in cupboards. Both bathrooms are fitted with contemporary sanitary-ware. The main en-suite has a shower and the 2nd bathroom has a bath.
The lift in the complex is an added bonus. 24hour security. PET FRIENDLY. Municipal Gas and gas geyser.
1 allocated parking plus one open parking. There is also additional visitors parking.
Contact me for a private viewing.
Property Details
- 2 Bedrooms
- 2 Bathrooms
- 1 Ensuite
- 1 Lounges
- 1 Dining Area
Property Features
- Balcony
- Pets Allowed
- Security Post
- Access Gate
- Alarm
- Scenic View
- Kitchen
| Bedrooms | 2 |
| Bathrooms | 2 |
| Floor Area | 94 m2 |








































