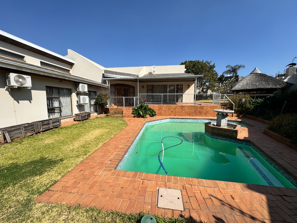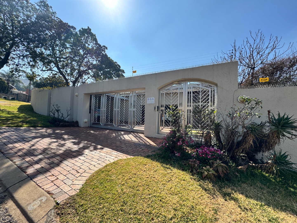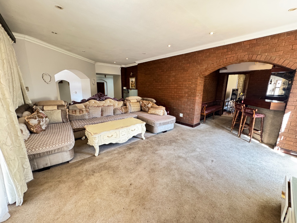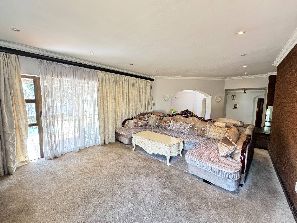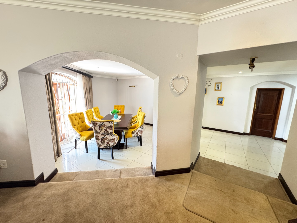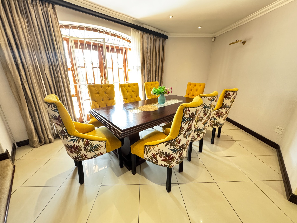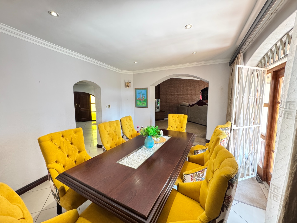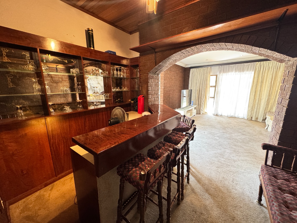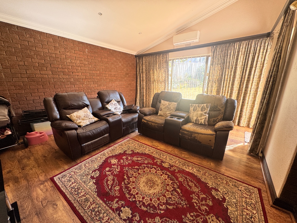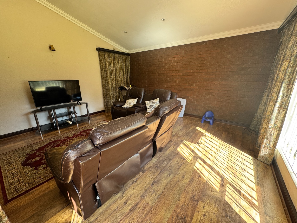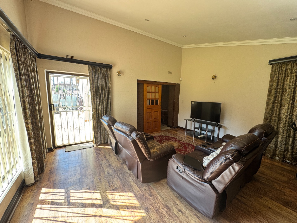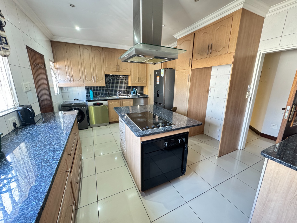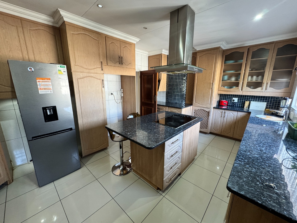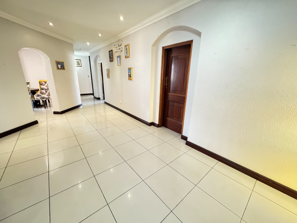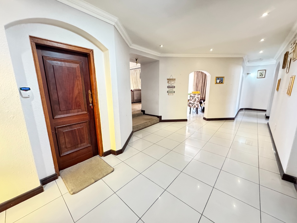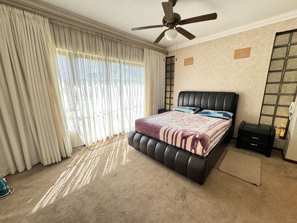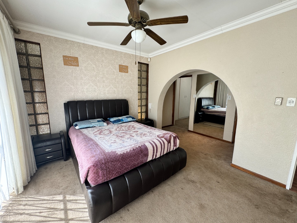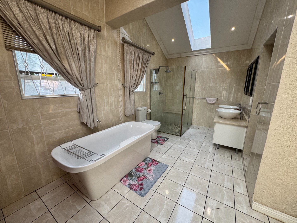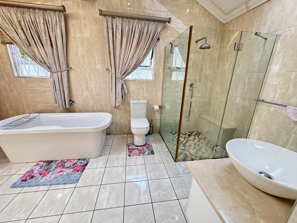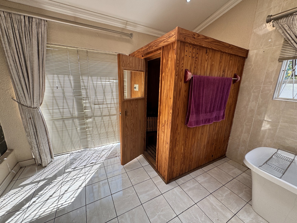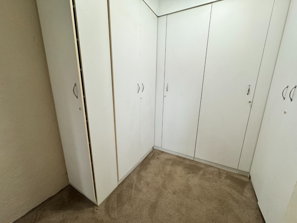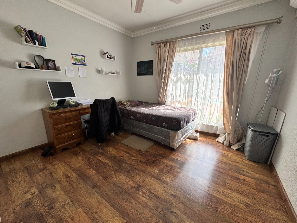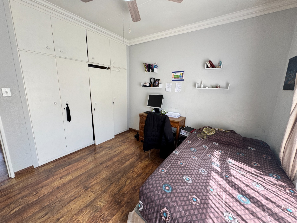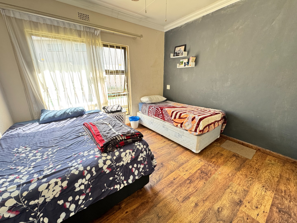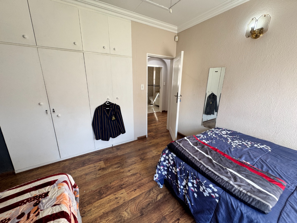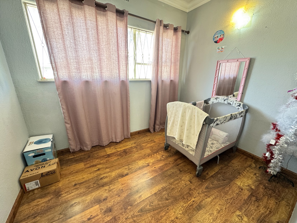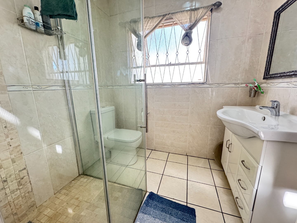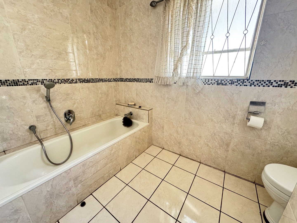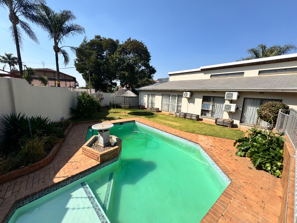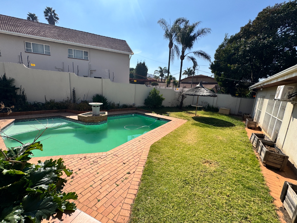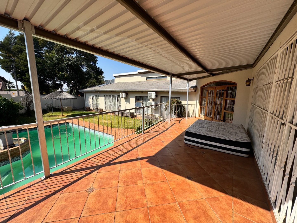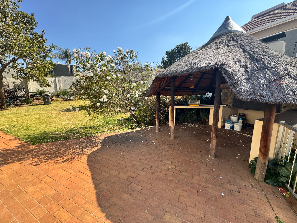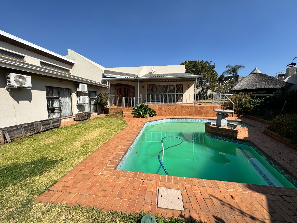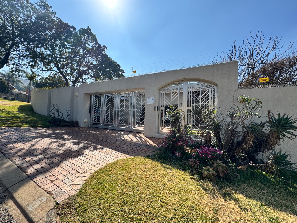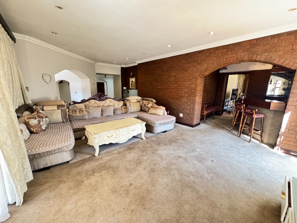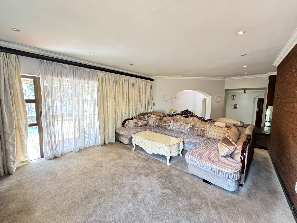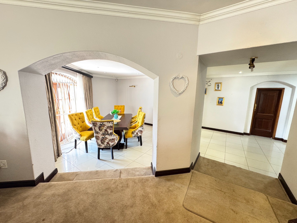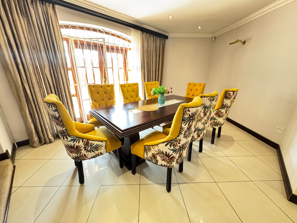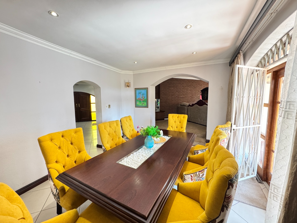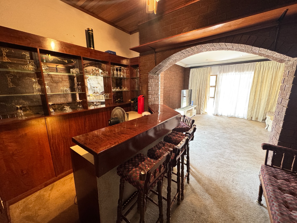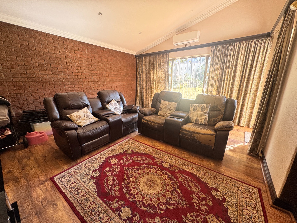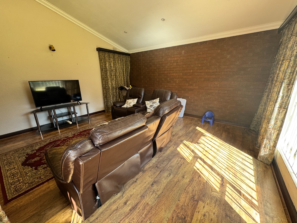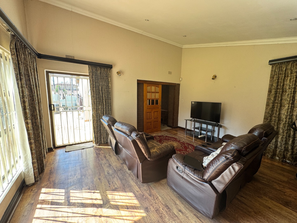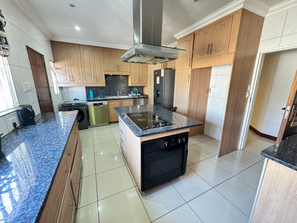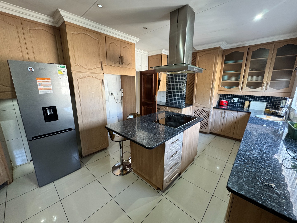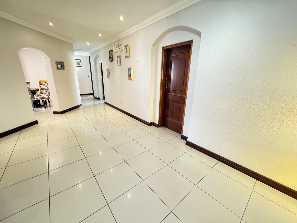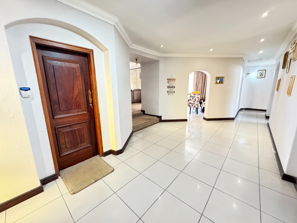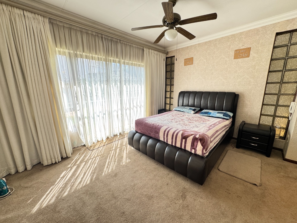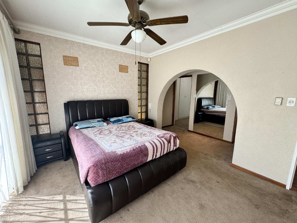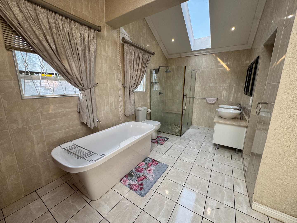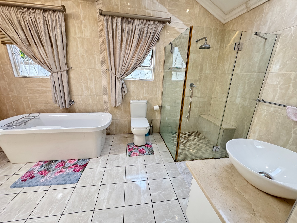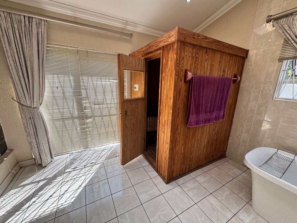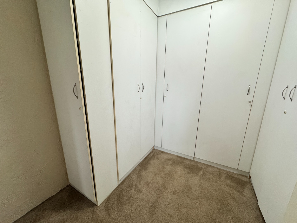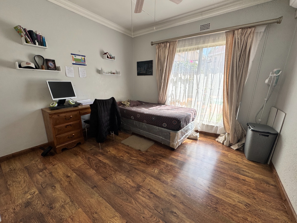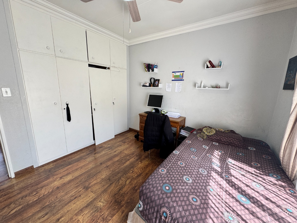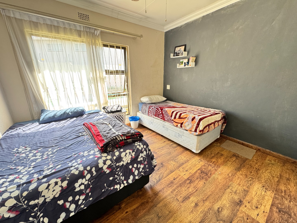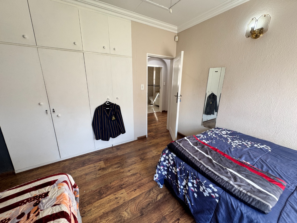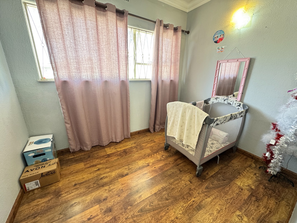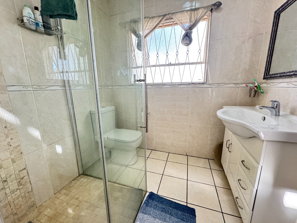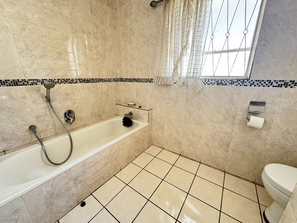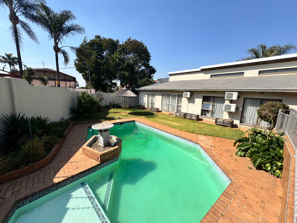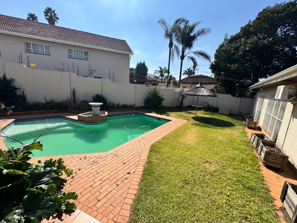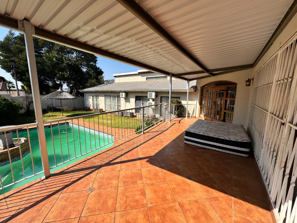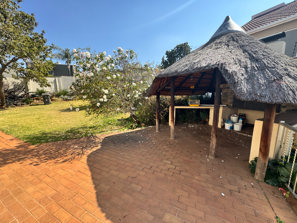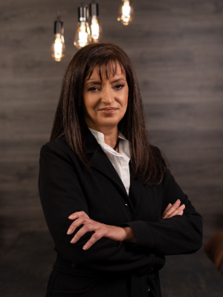- 4
- 4
- 2
- 420 m2
- 1 030 m2
Monthly Costs
Monthly Bond Repayment ZAR .
Calculated over years at % with no deposit. Change Assumptions
Affordability Calculator | Bond Costs Calculator | Bond Repayment Calculator | Apply for a Bond- Bond Calculator
- Affordability Calculator
- Bond Costs Calculator
- Bond Repayment Calculator
- Apply for a Bond
Bond Calculator
Affordability Calculator
Bond Costs Calculator
Bond Repayment Calculator
Contact Us

Disclaimer: The estimates contained on this webpage are provided for general information purposes and should be used as a guide only. While every effort is made to ensure the accuracy of the calculator, RE/MAX of Southern Africa cannot be held liable for any loss or damage arising directly or indirectly from the use of this calculator, including any incorrect information generated by this calculator, and/or arising pursuant to your reliance on such information.
Mun. Rates & Taxes: ZAR 1200.00
Monthly Levy: ZAR 1.00
Property description
Welcome to this fully renovated 4-bedroom family home, nestled in the heart of Bruma’s secure, boomed enclave. Designed for modern family living and effortless entertaining, this exceptional residence combines warmth, elegance, and practicality across every space.
A grand double wooden door opens into a spacious, tiled entrance hall that sets the tone for the rest of the home. To the left, a cozy family lounge with plush carpeting flows seamlessly into a second TV lounge fitted with an air-conditioning unit and large sliding doors that open to a covered patio.
Entertainer’s dream, a built-in bar, an 8-seater dining room that also opens to the patio, and a view of the sparkling swimming pool, elevated entertainment area, and expansive garden with a Lapa and built-in braai, perfect for creating family memories.
The gourmet kitchen is the heart of the home. It boasts granite countertops, stainless steel appliances, a large central island with a fitted stove, double sink, space for three under-counter appliances, a double-door fridge and pantry cupboard. Natural light filters through large windows and skylights, creating a bright and airy atmosphere throughout.
The private wing of the home features a secure passageway with high ceilings and skylights for added light, leading to three family bedrooms, all with built-in cupboards, air-conditioning units, and views of the lush northwest-facing garden. Two family bathrooms, one with a shower and the other with a bath, are conveniently located nearby.
The master suite is a standout, spacious and serene, it features two walk-in dressing rooms, large windows overlooking the garden and pool, and a luxurious en-suite bathroom complete with a sauna, bath, shower, his-and-hers basins, and a skylight that floods the space with natural light.
A fourth guest bedroom with its own en-suite bathroom and private entrance is ideal for extended family, guests, or even a work-from-home setup.
Additional extras include:
- A well-sized staff room
- Multiple external storage facilities
- A fully irrigated, low-maintenance garden
- Double automated garage with direct home access
- Double carport
- Perimeter lighting and an electric fence for peace of mind
Set on a generous 1,033 sqm stand, this gem is priced to sell and ready to welcome its next family. Don’t miss the opportunity to make this exquisite home yours, call today to arrange a private viewing.
Property Details
- 4 Bedrooms
- 4 Bathrooms
- 2 Garages
- 2 Ensuite
- 2 Lounges
- 1 Dining Area
Property Features
- Pool
- Pets Allowed
- Kitchen
- Lapa
- Entrance Hall
- Garden
- Family TV Room
| Bedrooms | 4 |
| Bathrooms | 4 |
| Garages | 2 |
| Floor Area | 420 m2 |
| Erf Size | 1 030 m2 |
