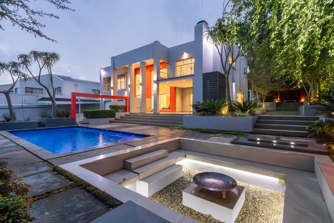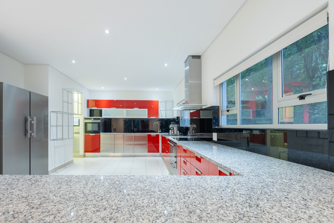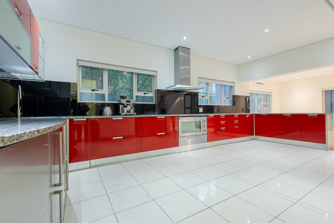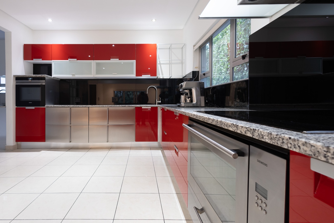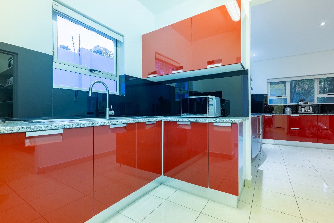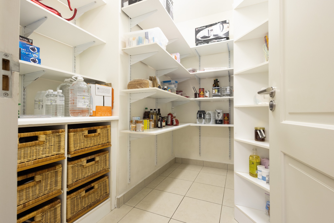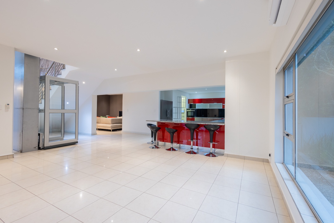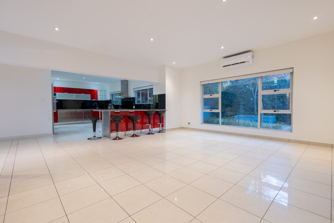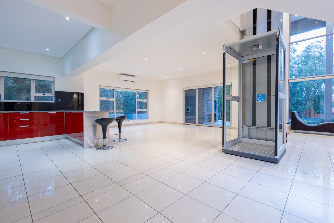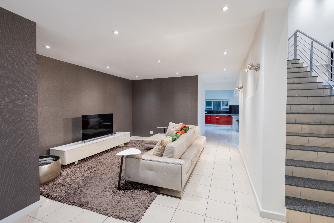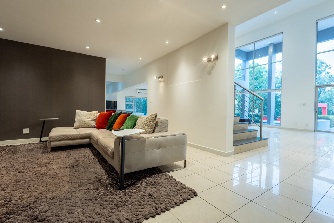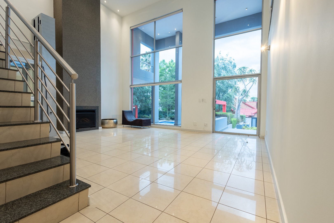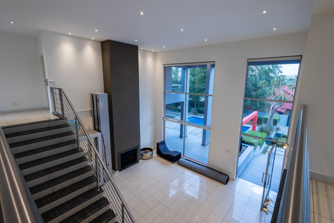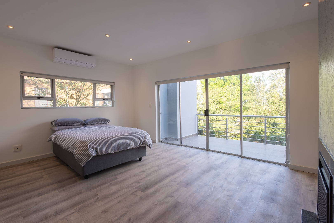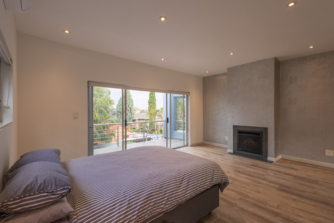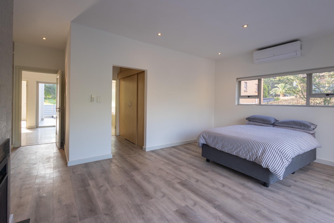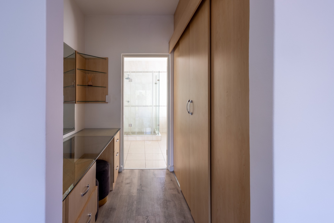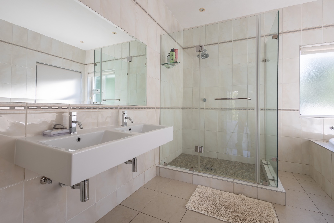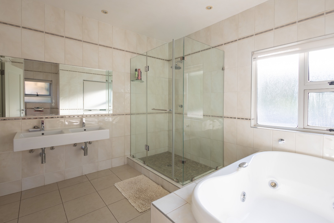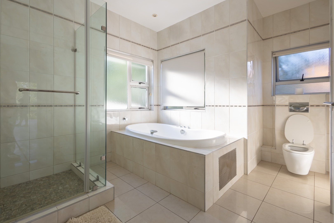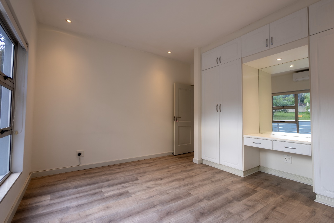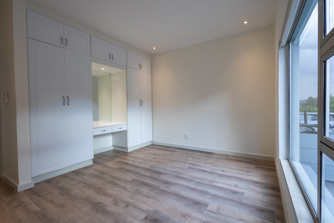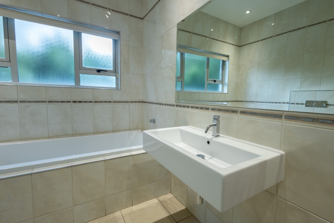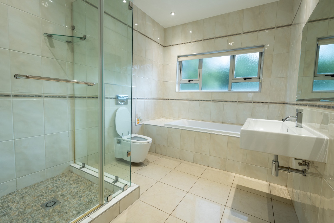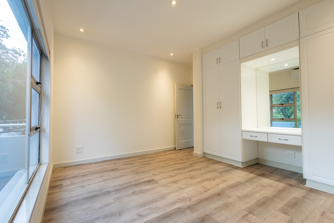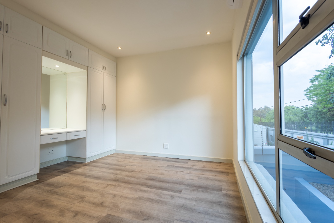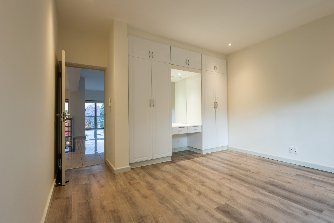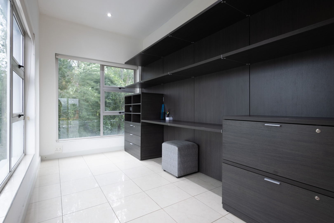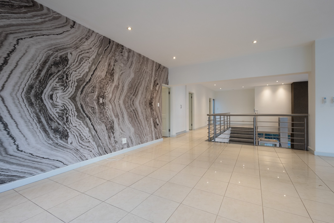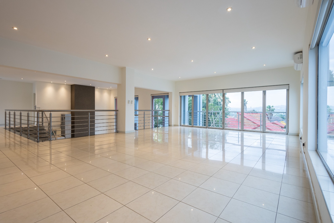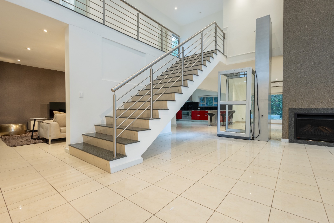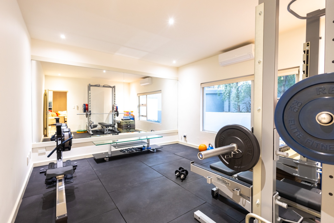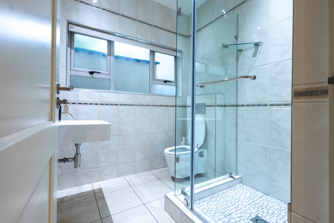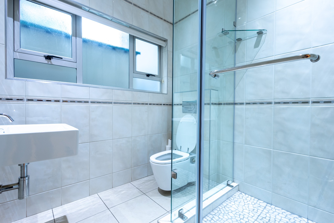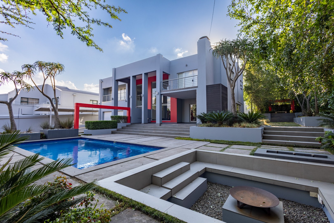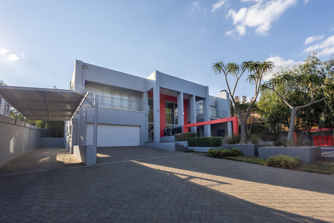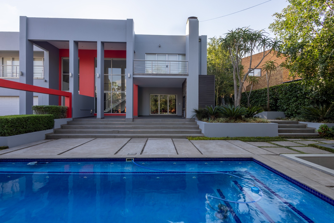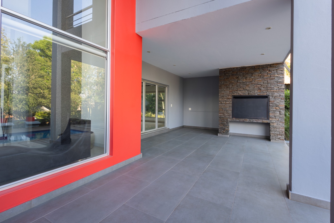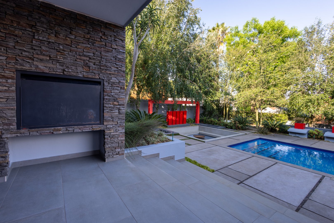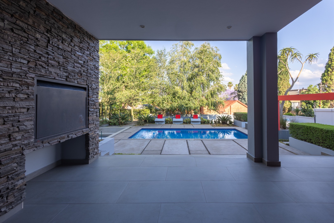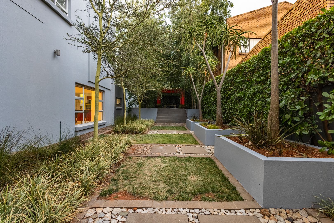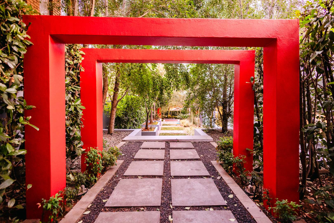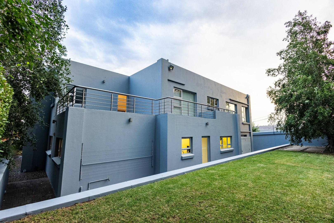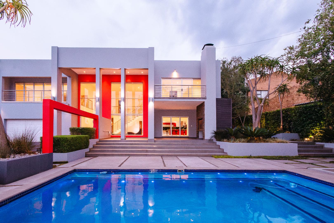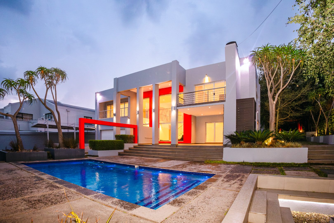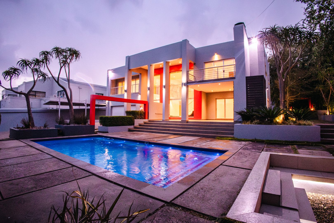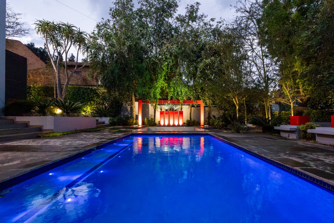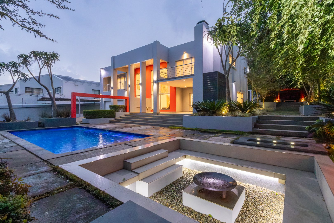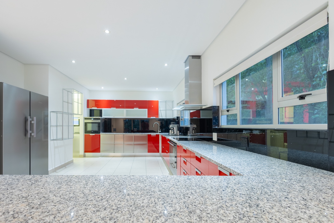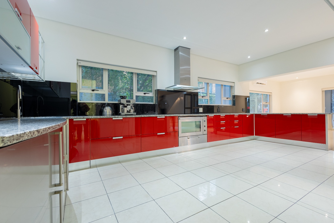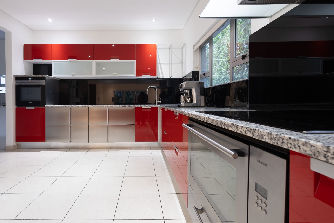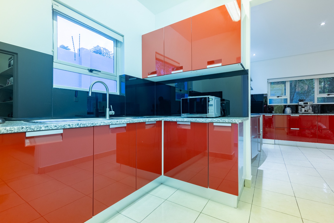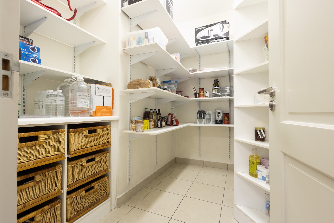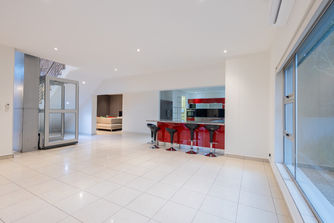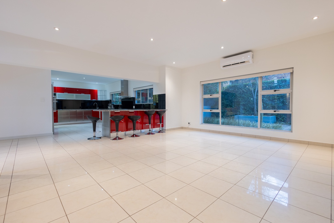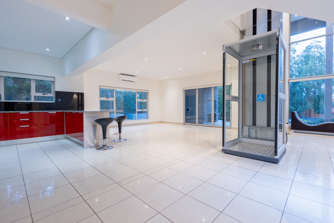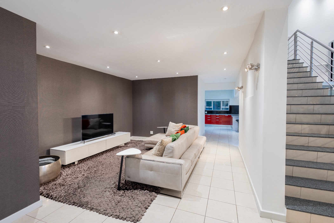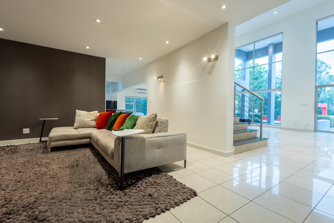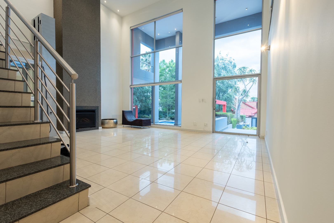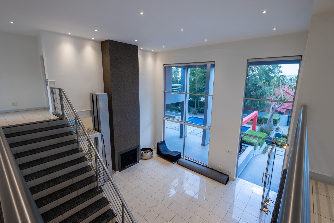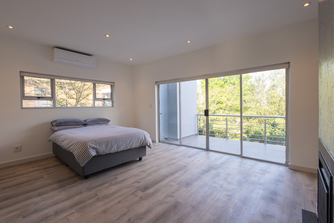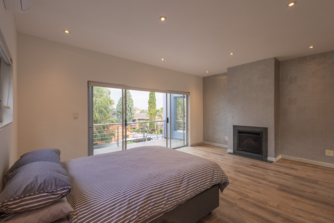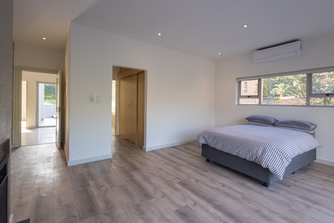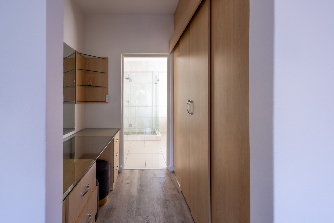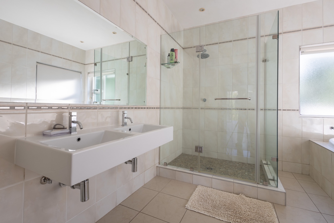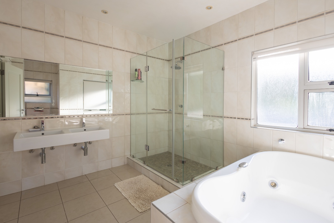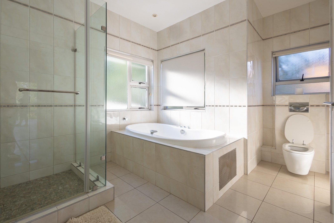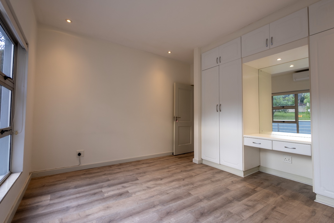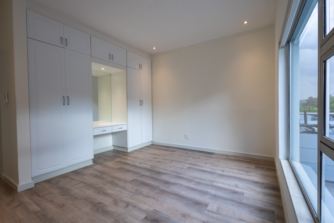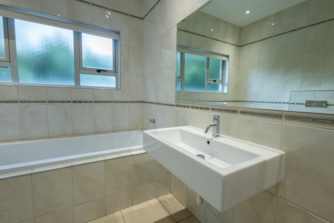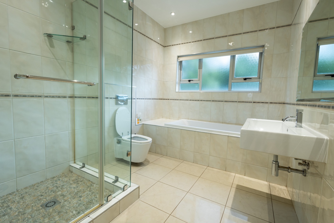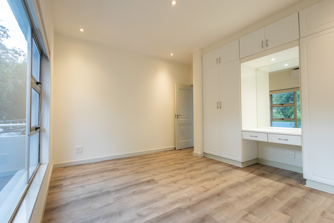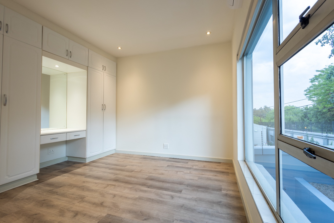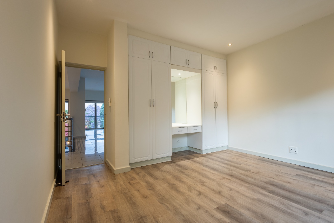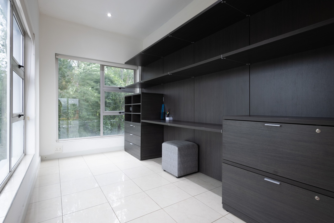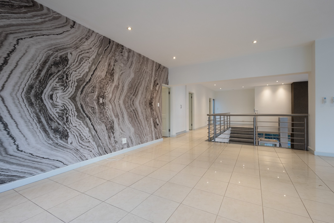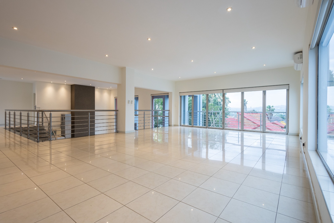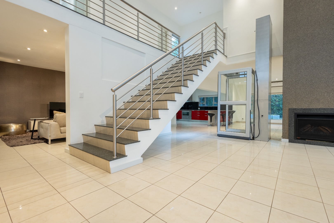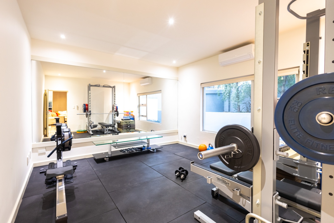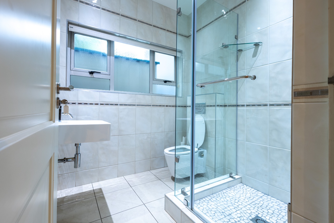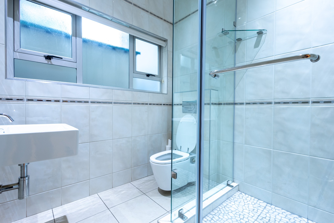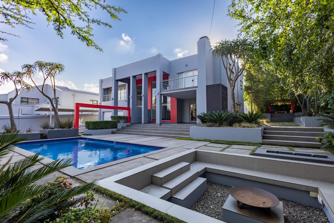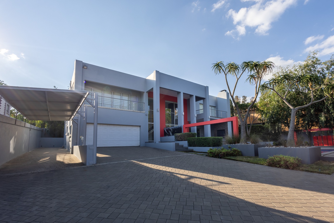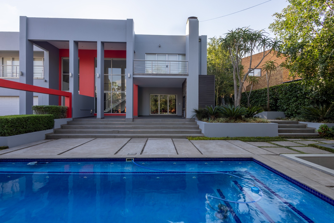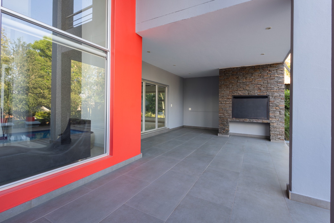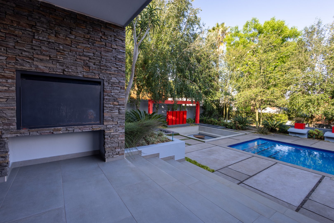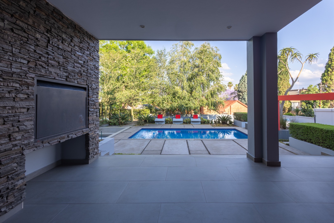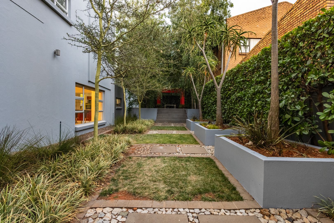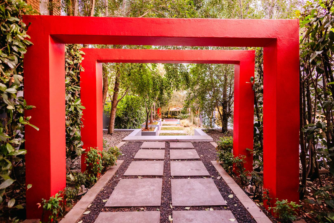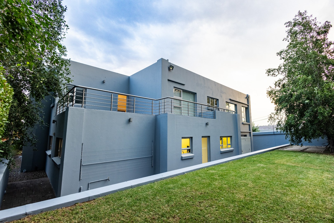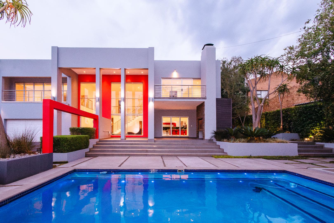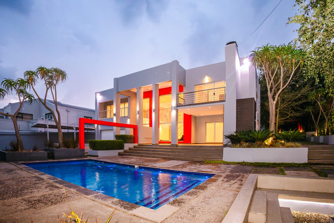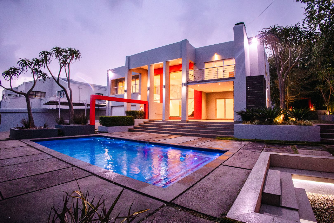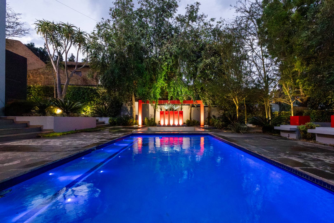- 4
- 3
- 2
- 525 m2
- 1 397 m2
Monthly Costs
Monthly Bond Repayment ZAR .
Calculated over years at % with no deposit. Change Assumptions
Affordability Calculator | Bond Costs Calculator | Bond Repayment Calculator | Apply for a Bond- Bond Calculator
- Affordability Calculator
- Bond Costs Calculator
- Bond Repayment Calculator
- Apply for a Bond
Bond Calculator
Affordability Calculator
Bond Costs Calculator
Bond Repayment Calculator
Contact Us

Disclaimer: The estimates contained on this webpage are provided for general information purposes and should be used as a guide only. While every effort is made to ensure the accuracy of the calculator, RE/MAX of Southern Africa cannot be held liable for any loss or damage arising directly or indirectly from the use of this calculator, including any incorrect information generated by this calculator, and/or arising pursuant to your reliance on such information.
Property description
Discover an architectural masterpiece nestled within a secure gated community in the vibrant suburban landscape of Bruma, Johannesburg. This distinguished residence, boasting a generous 1397 sqm erf and a sophisticated 525 sqm floor plan, presents a lifestyle of unparalleled luxury and convenience.
The striking modern facade, accented with bold design elements, immediately captivates — complemented by a private swimming pool, an illuminated multi-level landscaped garden, and an inviting outdoor fire pit, setting a magnificent stage for grand entertaining.
Step inside to an expansive open-plan interior, where double-volume ceilings and vast sliding doors invite abundant natural light, creating an airy and luminous ambiance. The seamless flow connects two elegant lounges and a dedicated dining room, perfect for both intimate gatherings and lavish celebrations. A residential elevator and a disabled lift provide effortless accessibility across levels, enhancing the home’s modern functionality.
The gourmet kitchen is a culinary dream, featuring bold glossy red cabinetry, sleek stainless steel accents, and premium integrated appliances, including a Siemens oven and induction cooktop. Granite countertops and a practical pantry ensure both style and utility, making every culinary endeavour a pleasure.
This exquisite home offers four serene bedrooms and three luxurious bathrooms, alongside a convenient guest toilet, providing ample space and privacy for family and guests. A dedicated study offers a tranquil retreat for work or contemplation, while a private balcony extends an invitation to enjoy the scenic mountain views.
Outdoor living is redefined with a spacious patio, a built-in braai, and the meticulously maintained garden, all designed for sophisticated relaxation.
Sustainability and convenience are key, with solar panels providing energy efficiency and cost savings.
(24 panels, 15kVa)
Practical amenities include a double garage, three additional parking spaces, a laundry room, and comprehensive security features including electric fencing, an access gate, and a totally walled perimeter for complete peace of mind.
Key Features
- Modern Architectural Design
- Private Swimming Pool & Landscaped Garden
- Integrated Residential Elevator & Disabled Lift
- Gourmet Kitchen with High-End Appliances
- Solar Panels (24 panels, 15kVa )
- Four Bedrooms, Three Bathrooms & Guest Toilet
- Dedicated Study & Two Lounges
- Built-in Braai & Patio
- Double Garage & Three Parking Spaces
- Electric Fencing & Gated Community with Scenic Views
Property Details
- 4 Bedrooms
- 3 Bathrooms
- 2 Garages
- 3 Lounges
- 1 Dining Area
Property Features
- Study
- Balcony
- Patio
- Pool
- Laundry
- Pets Allowed
- Fence
- Access Gate
- Scenic View
- Kitchen
- Built In Braai
- Pantry
- Guest Toilet
- Paving
- Garden
| Bedrooms | 4 |
| Bathrooms | 3 |
| Garages | 2 |
| Floor Area | 525 m2 |
| Erf Size | 1 397 m2 |
Contact the Agent

Zachary Moffett
Candidate Property Practitioner
