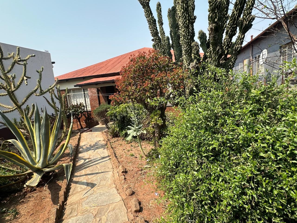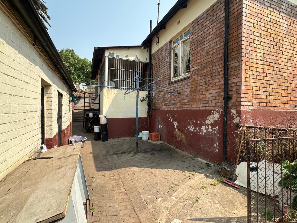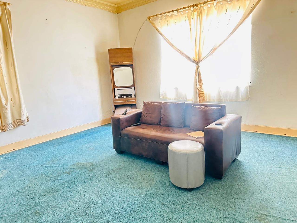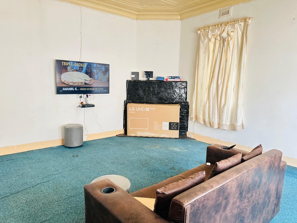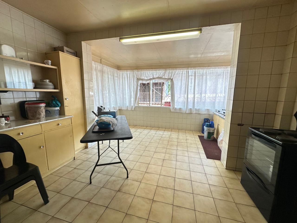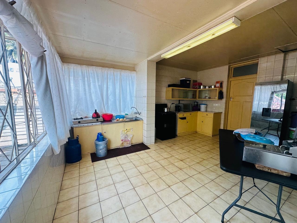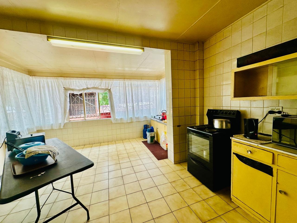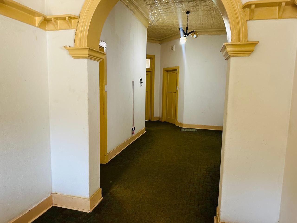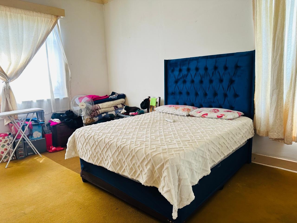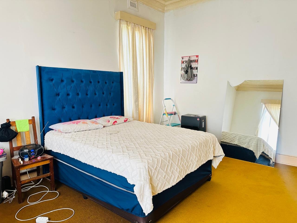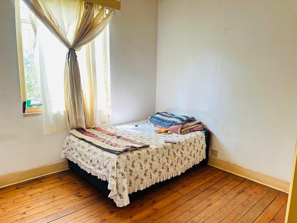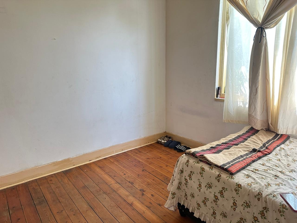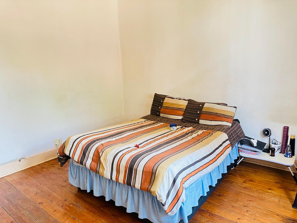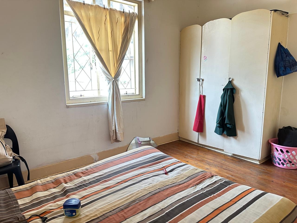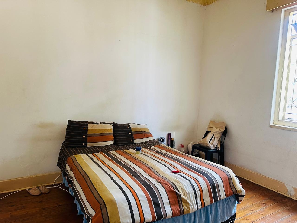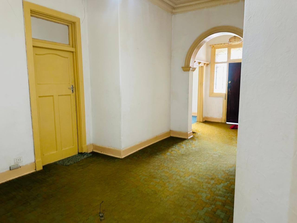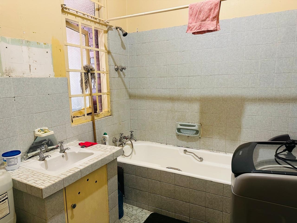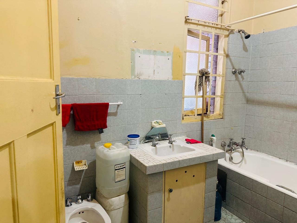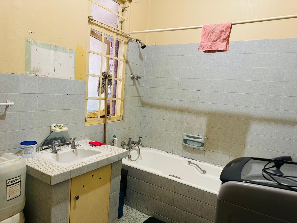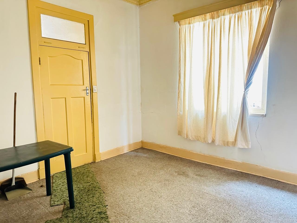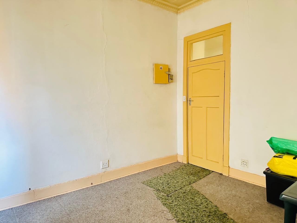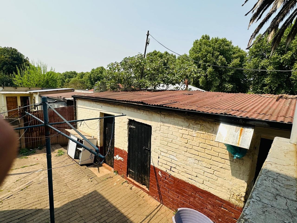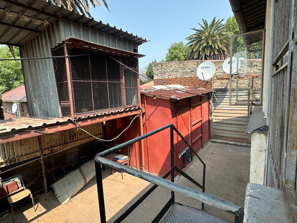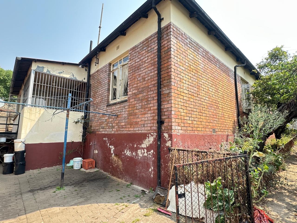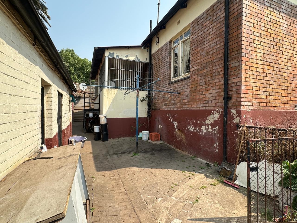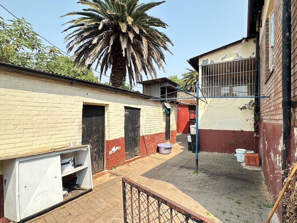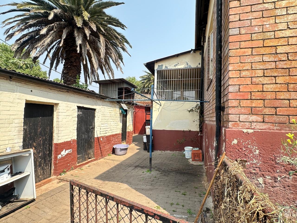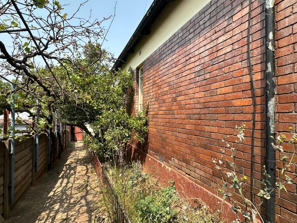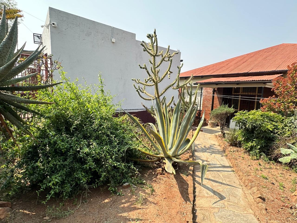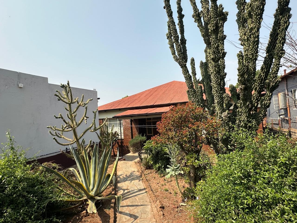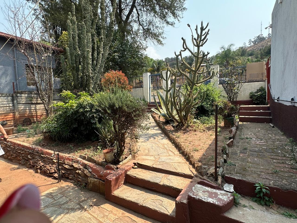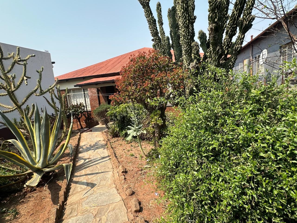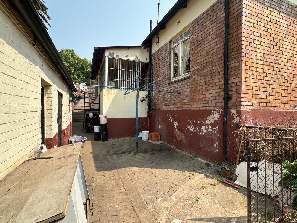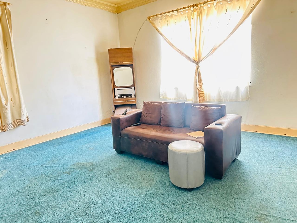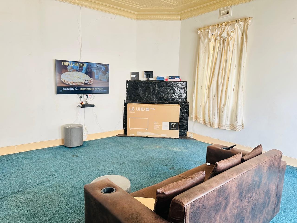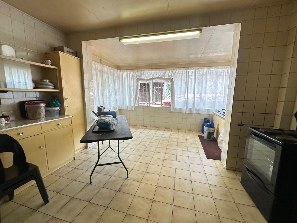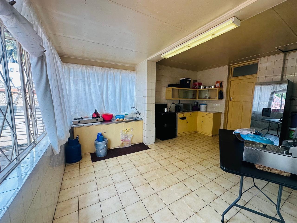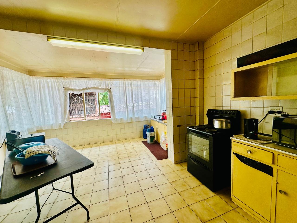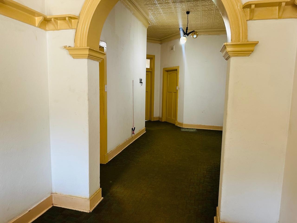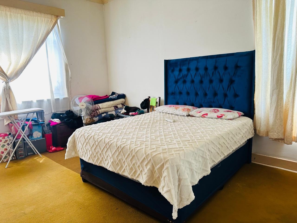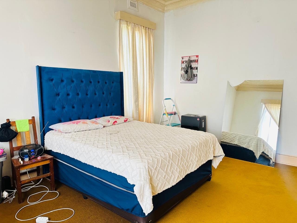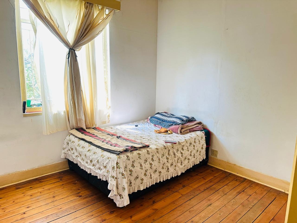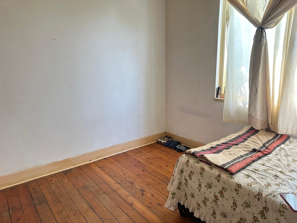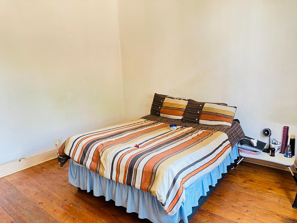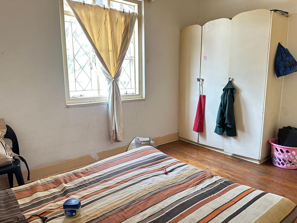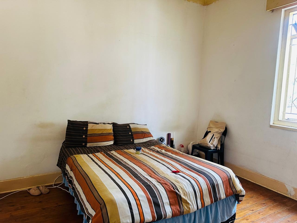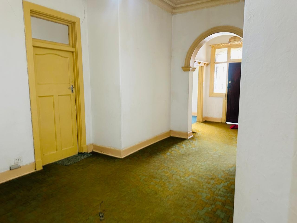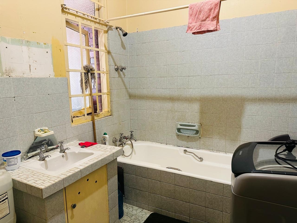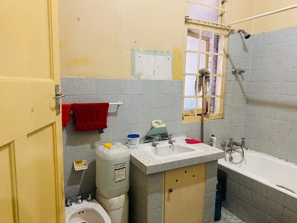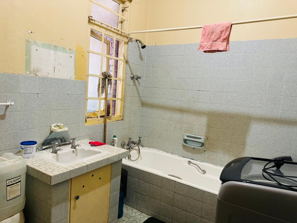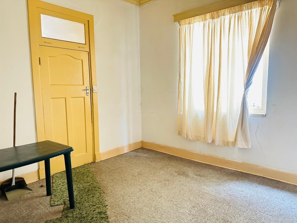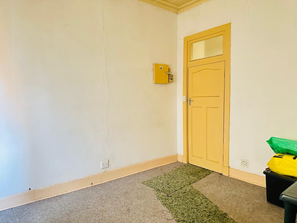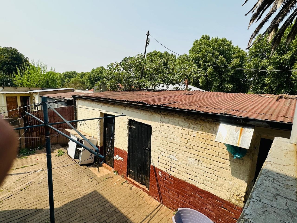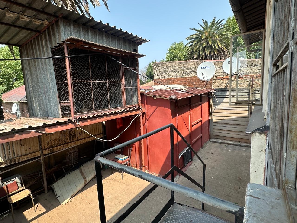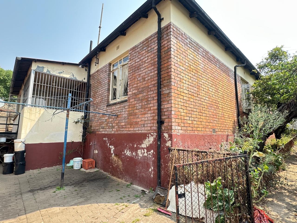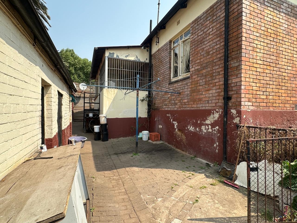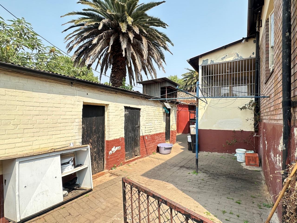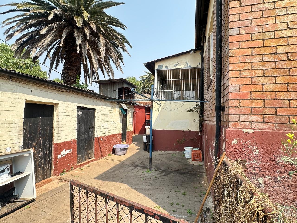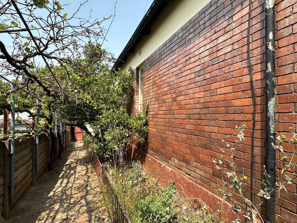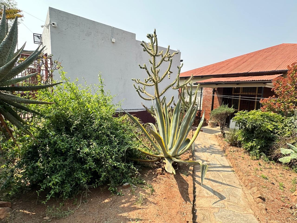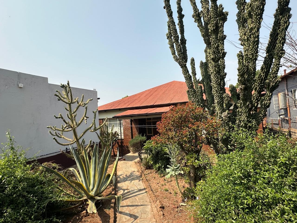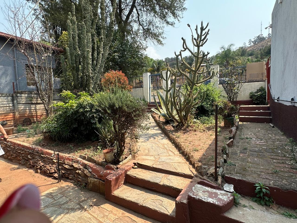- 3
- 1
- 529 m2
Monthly Costs
Monthly Bond Repayment ZAR .
Calculated over years at % with no deposit. Change Assumptions
Affordability Calculator | Bond Costs Calculator | Bond Repayment Calculator | Apply for a Bond- Bond Calculator
- Affordability Calculator
- Bond Costs Calculator
- Bond Repayment Calculator
- Apply for a Bond
Bond Calculator
Affordability Calculator
Bond Costs Calculator
Bond Repayment Calculator
Contact Us

Disclaimer: The estimates contained on this webpage are provided for general information purposes and should be used as a guide only. While every effort is made to ensure the accuracy of the calculator, RE/MAX of Southern Africa cannot be held liable for any loss or damage arising directly or indirectly from the use of this calculator, including any incorrect information generated by this calculator, and/or arising pursuant to your reliance on such information.
Mun. Rates & Taxes: ZAR 1089.00
Property description
Discover a unique opportunity in the established suburban neighbourhood of Bezuidenhout Valley, Johannesburg. This traditional brick home, set on a generous 529 sqm erf, presents a canvas for renovation enthusiasts and those seeking to create their dream residence. The property features a classic red corrugated iron roof and a charming, established garden with drought-tolerant plants, accessed via a rustic stone pathway, offering appealing kerb appeal. Inside, the home offers a spacious layout comprising three bedrooms, one bathroom, a comfortable lounge, and a functional kitchen. Architectural character is evident in the hallway, which boasts distinctive arches and decorative pressed tin ceilings, hinting at the property's original charm. While the interiors currently feature dated finishes, including worn carpets and older cabinetry, these elements underscore the immense potential for modernisation and customisation to suit contemporary tastes. The outdoor spaces are equally promising, with a paved patio area perfect for relaxation and a well-maintained garden. The property also includes additional structures within a paved courtyard, offering versatile options for storage, workshops, or potential income-generating units, subject to necessary approvals. A convenient driveway provides off-street parking, and pets are welcome, making this a family-friendly environment. This home is ideally positioned for those looking to invest in a property with significant upside, ready for transformation into a vibrant family home. Key Features: * 3 Bedrooms, 1 Bathroom * 1 Lounge, 1 Kitchen * 529 sqm Erf Size * Traditional Brick Exterior * Established Garden & Stone Pathway * Paved Patio & Courtyard * Architectural Arches & Pressed Tin Ceilings * Renovation Opportunity * Pet-Friendly * Driveway Parking
Property Details
- 3 Bedrooms
- 1 Bathrooms
- 1 Lounges
Property Features
- Patio
- Pets Allowed
- Kitchen
- Paving
- Garden
| Bedrooms | 3 |
| Bathrooms | 1 |
| Erf Size | 529 m2 |
Contact the Agent

Isabella Badila
Full Status Property Practitioner
