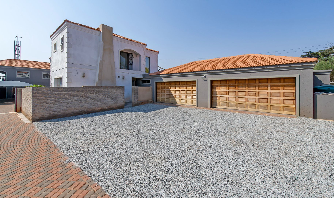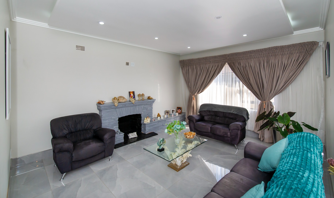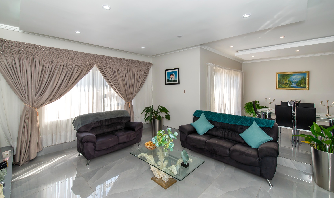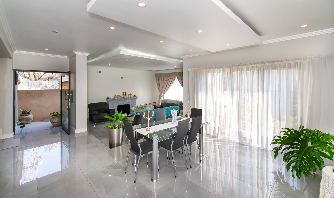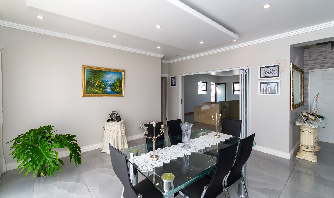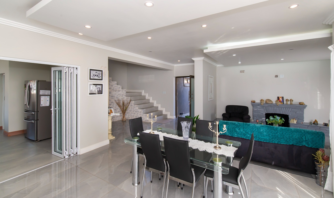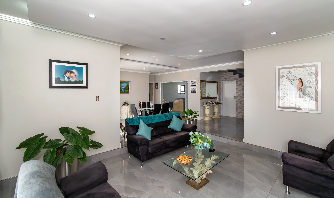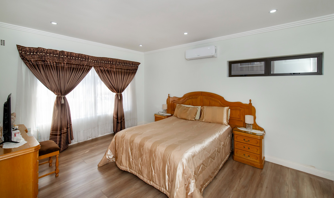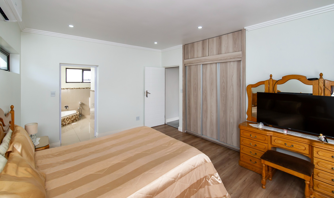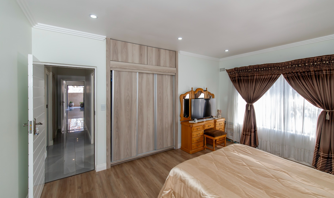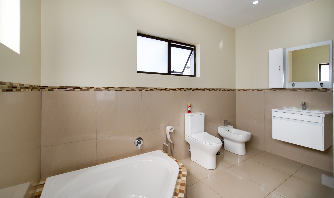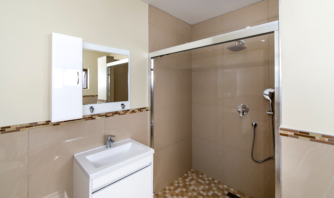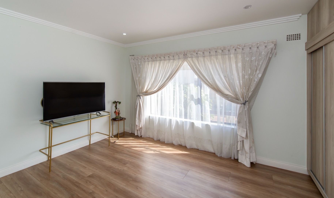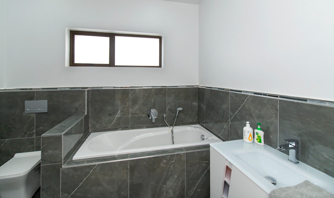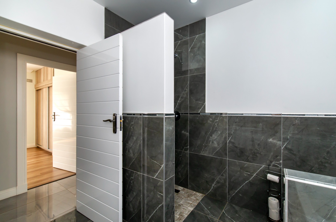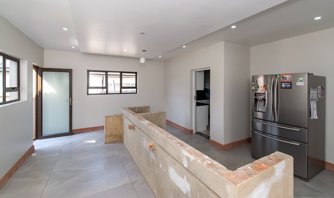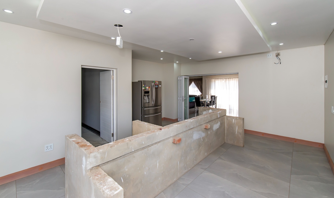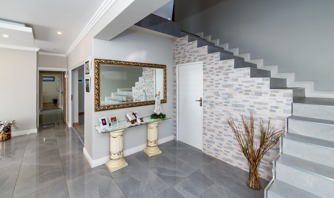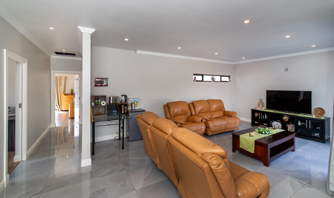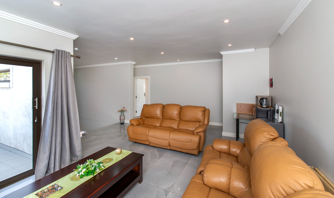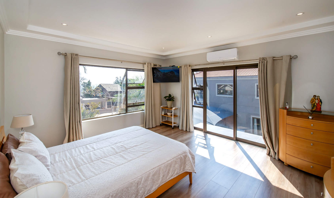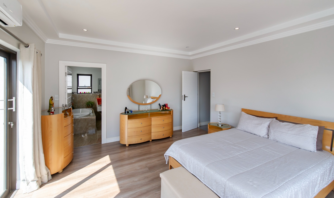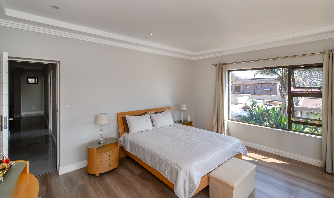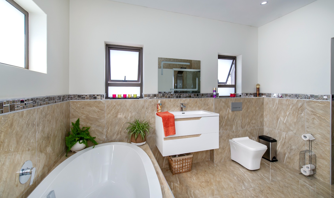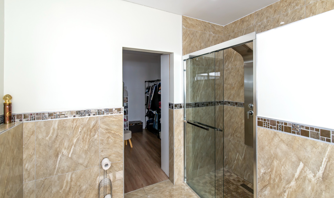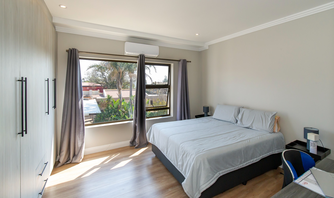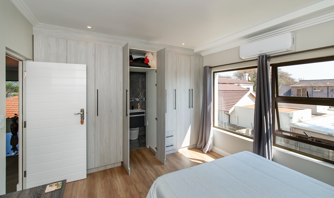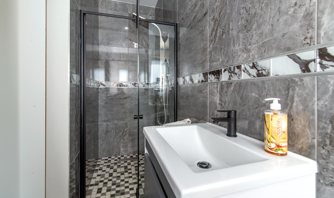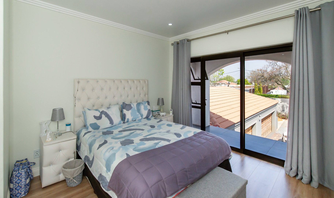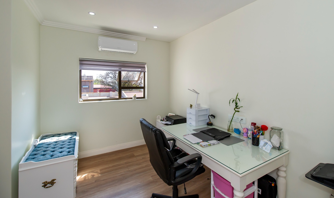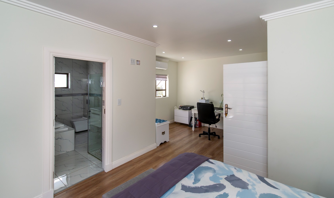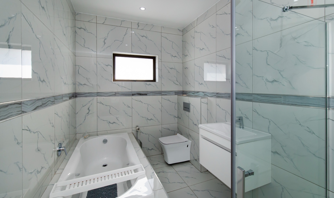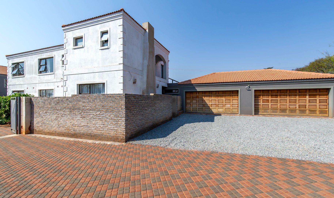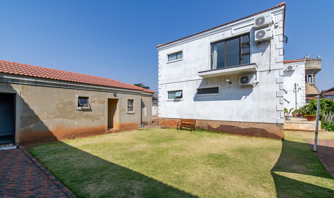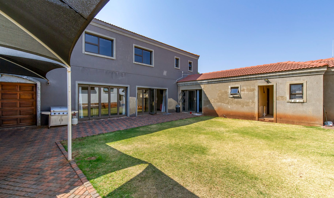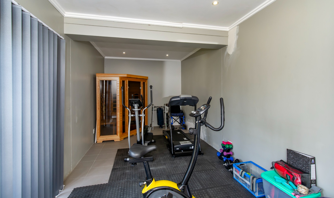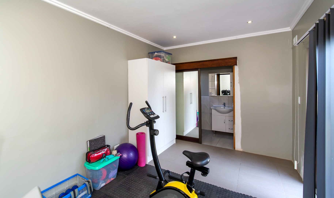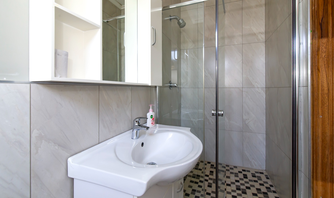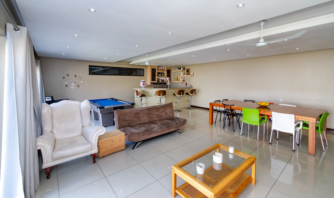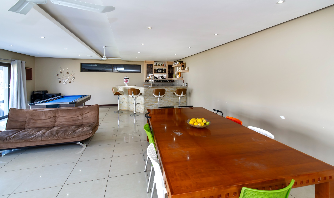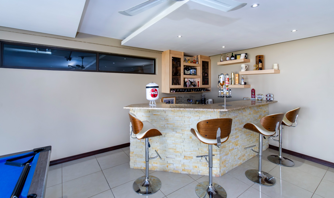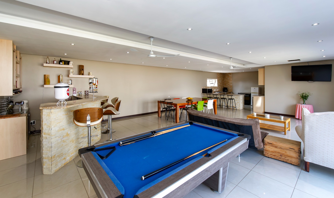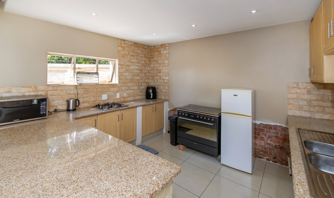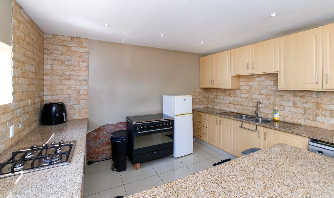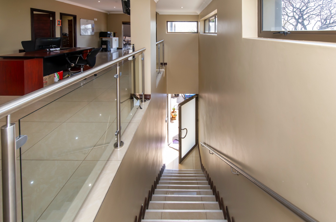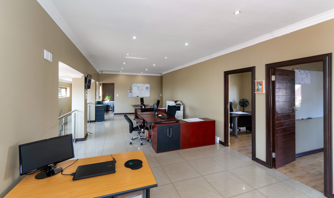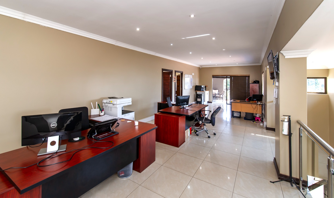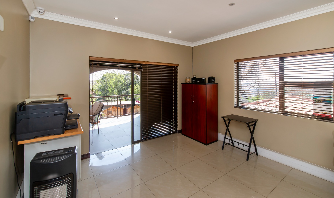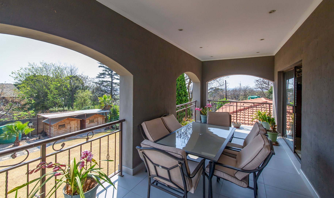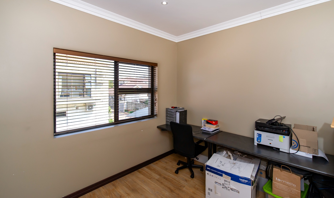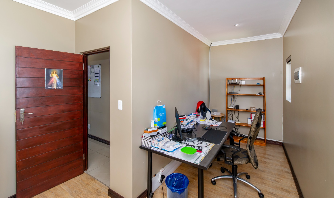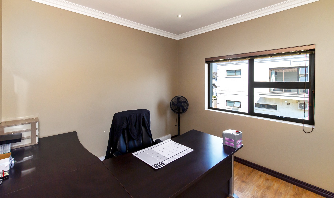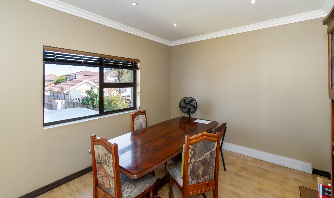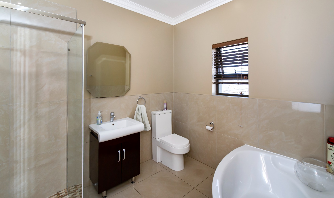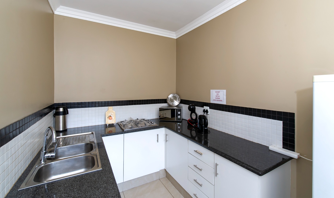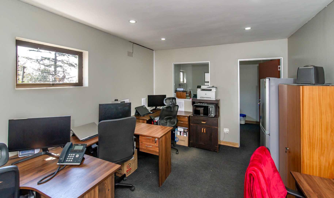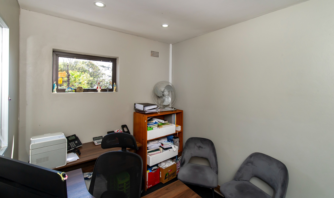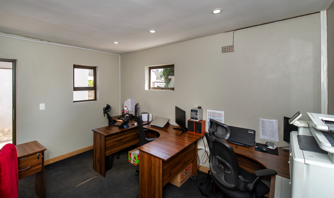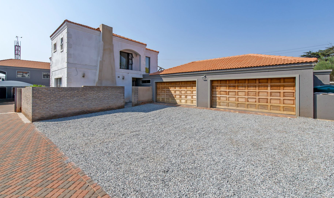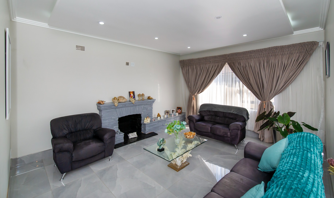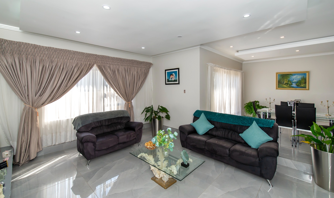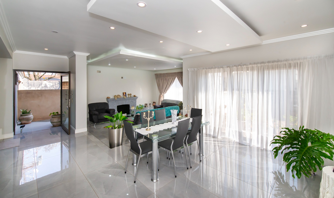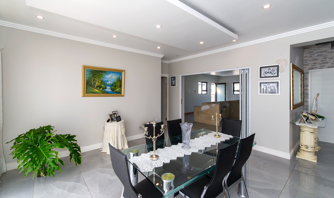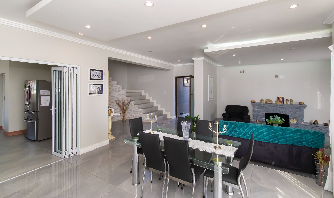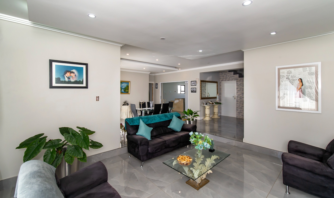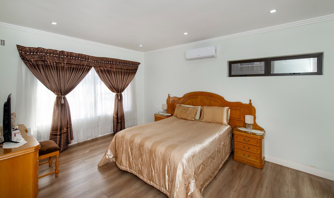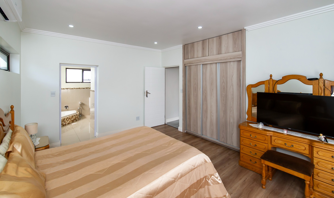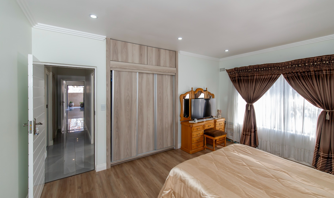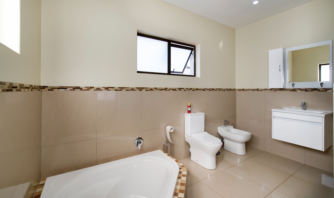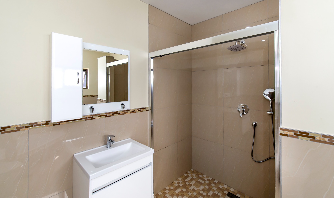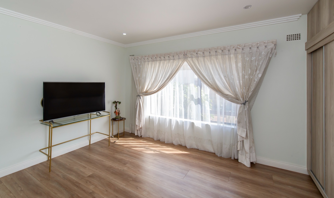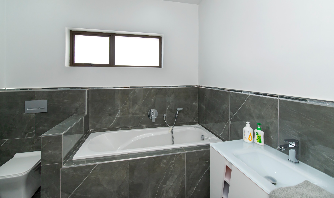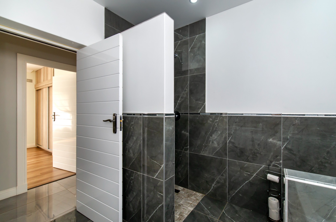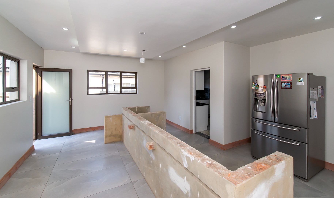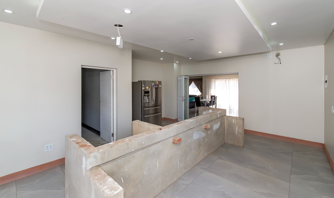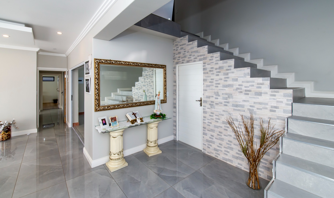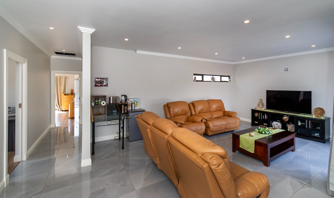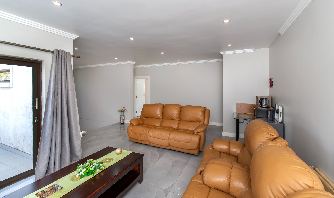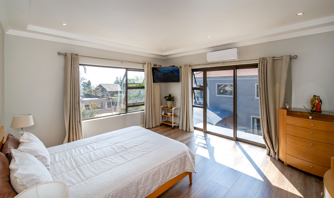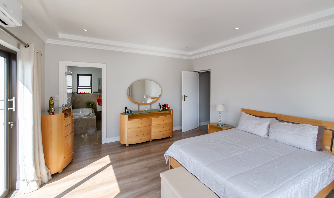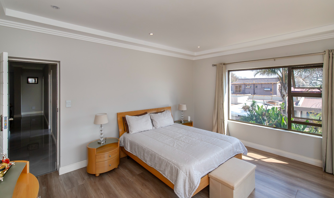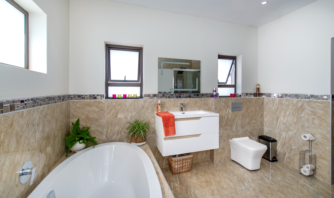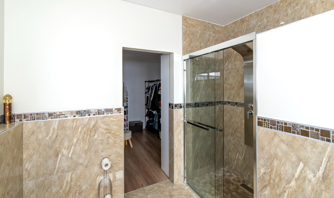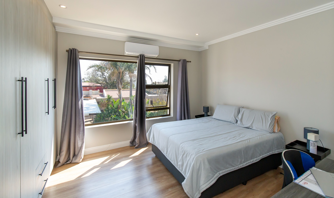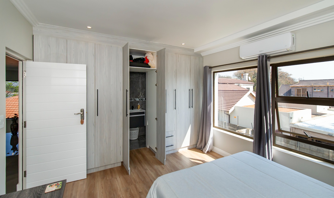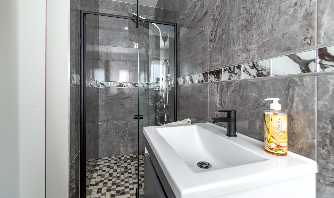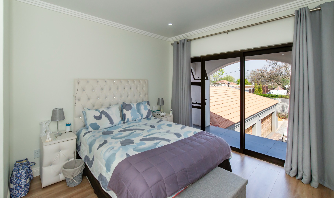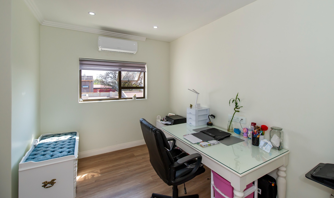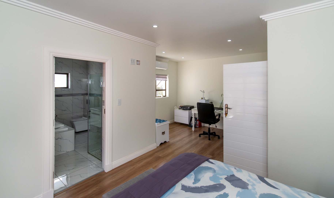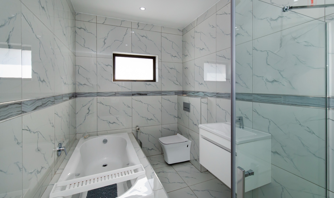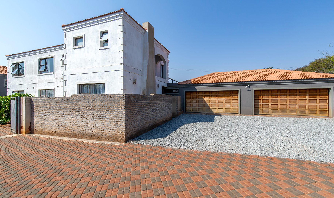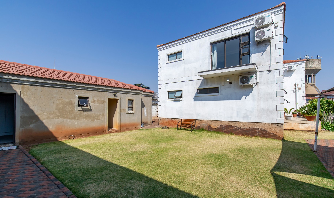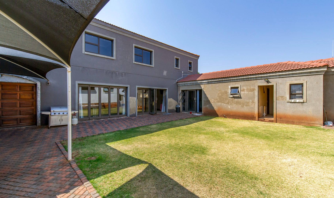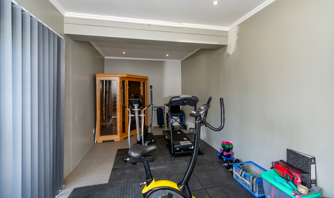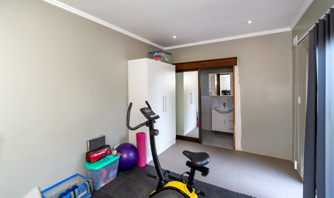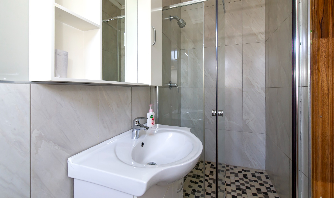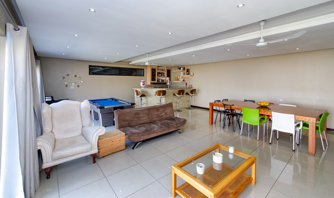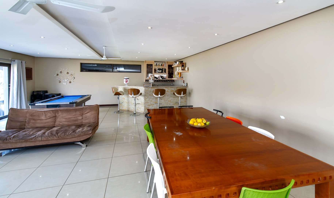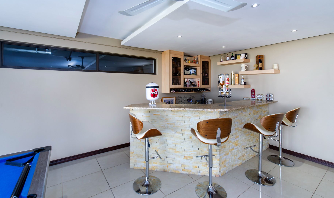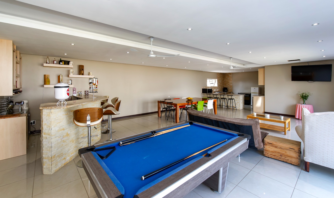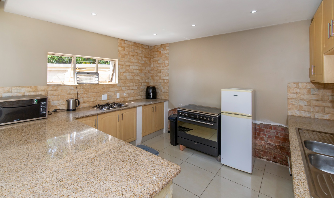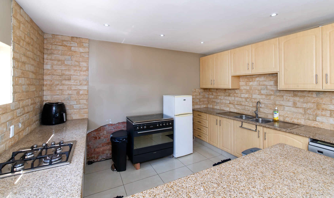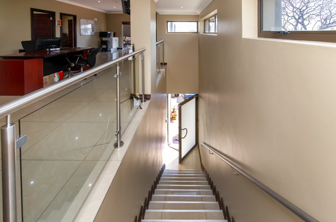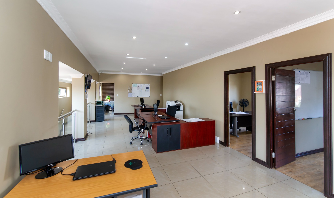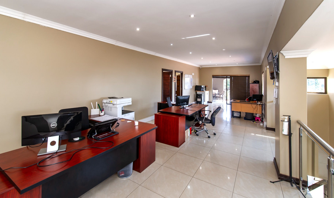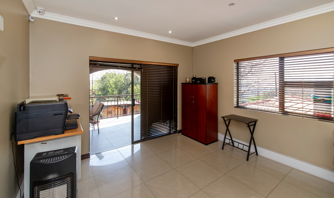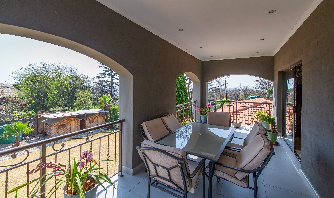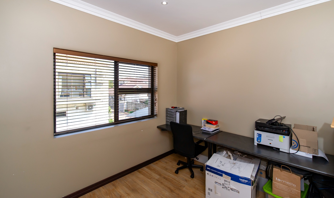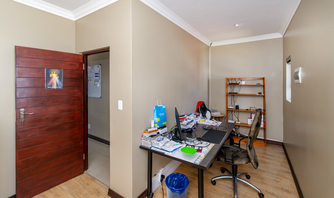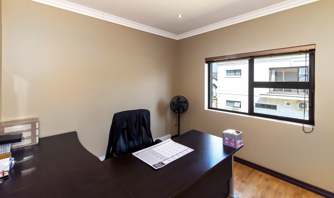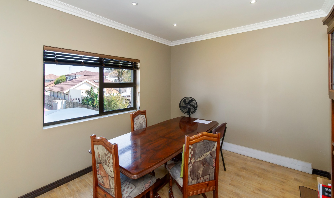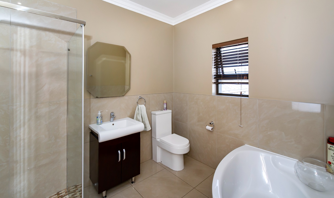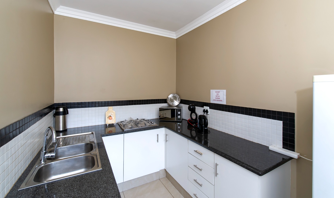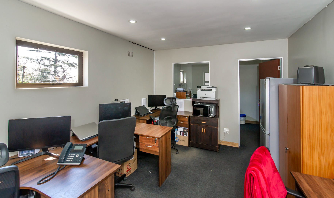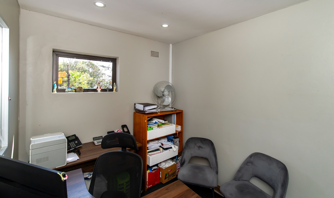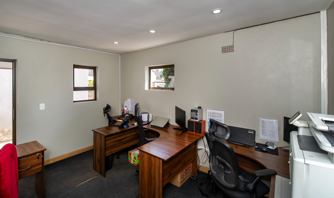- 5
- 5
- 7
- 872 m2
- 1 532 m2
Monthly Costs
Monthly Bond Repayment ZAR .
Calculated over years at % with no deposit. Change Assumptions
Affordability Calculator | Bond Costs Calculator | Bond Repayment Calculator | Apply for a Bond- Bond Calculator
- Affordability Calculator
- Bond Costs Calculator
- Bond Repayment Calculator
- Apply for a Bond
Bond Calculator
Affordability Calculator
Bond Costs Calculator
Bond Repayment Calculator
Contact Us

Disclaimer: The estimates contained on this webpage are provided for general information purposes and should be used as a guide only. While every effort is made to ensure the accuracy of the calculator, RE/MAX of Southern Africa cannot be held liable for any loss or damage arising directly or indirectly from the use of this calculator, including any incorrect information generated by this calculator, and/or arising pursuant to your reliance on such information.
Mun. Rates & Taxes: ZAR 3000.00
Property description
Expansive Home with Flat, Offices & Entertainment Spaces – Ideal for Hospitality
This exceptional property offers more than just a home – it’s a lifestyle investment with the potential to operate as a guest house, bed & breakfast, or multi-generational residence (with consent use). Boasting a main residence, a second dwelling, multiple entertainment spaces, offices, and abundant storage, it is perfectly suited for both family living and business opportunities
The Main House
Downstairs
Enter through a striking double-volume entrance that flows seamlessly into the sunken lounge with a cozy fireplace and the dining area, complete with sliders opening onto a sunny patio
Two expansive bedrooms with laminate flooring and built-in cupboards, one with an aircon and a full en-suite bathroom. A full guest bathroom and a separate guest toilet are also located downstairs which is ideal for visitors and entertaining
Incomplete kitchen awaiting your personal touch, with a fitted scullery, pantry, and separate laundry with direct access to two double garages
Upstairs Retreat
The upper level of the home is designed as a private haven for family living. At its heart is a spacious pyjama lounge, a versatile relaxation zone that can serve as an informal TV lounge, a study corner, or even a cozy family gathering area. Sliding doors lead out to a balcony, offering a tranquil space to enjoy morning coffee or evening sunsets.
The master suite is a true sanctuary — exceptionally large, with expansive windows that frame beautiful views. It boasts a full, luxurious en-suite bathroom, complete with both bath and shower, and a separate dressing room creating the ultimate retreat
Two additional generous bedrooms, each with their own en-suite bathrooms, ensure comfort and privacy for family members or guests. With abundant natural light and spacious proportions, these rooms are both practical and inviting
The Second Dwelling
Up a flight of stairs, you’ll find an expansive open-plan living space that combines comfort with flexibility. The layout offers ample room for a dining area, a TV room, and a cozy lounge, all flowing together seamlessly to create an inviting atmosphere for both relaxation and entertaining. Large doors open onto a balcony, adding natural light and extending the living area outdoors.
The dwelling includes a full kitchen, with ample room to add a scullery and pantry, making it easy to convert this space into a fully functional and independent home. Accommodation comprises three well-sized bedrooms with laminate flooring and one bathroom.
Currently utilized as office space, the second dwelling holds exceptional potential to be transformed into a self-contained flatlet — perfect for extended family living, a rental income generator, or even guest accommodation
Additional Features
Separate Office & Conversion Potential
A dedicated office suite, comprising two private rooms that are perfectly suited for a work-from-home setup, consulting practice, or small business
What makes this space even more versatile is its location: it sits adjacent to a single garage and a separate storage area. Together, these could easily be reconfigured into a self-contained flatlet — offering yet another opportunity for income generation, staff accommodation, or extended family living
Entertainment
Directly below the flat lies an impressive entertainment room designed for gatherings and leisure. At its heart is a built-in bar, making it ideal for hosting friends and family. The room also boasts a large, fully fitted kitchen with a gas hob and granite topped breakfast counter — creating a space that is as functional as it is stylish
With ample floor area, there’s more than enough room for a pool table, games area, and a TV lounge, making this the ultimate venue for year-round entertainment. Whether for casual family nights, game-day viewing, or larger social events, this versatile space is a true highlight of the property
Extras
Gym Room with Bathroom, can double as a studio flat conversion
Staff Accommodation for convenience
2 JoJo tanks plumbed into the property
Excellent security with perimeter electric fencing and alarm system
A home of this scale, flexibility, and character is a rare find. Whether you envision it as a luxurious family estate, a multi-generational home, or an income-generating opportunity through rentals or guest accommodation, this property delivers unmatched potential. With its blend of expansive living spaces, versatile dwellings, exceptional entertainment areas, and strong security features, it truly is a one-of-a-kind investment
Property Details
- 5 Bedrooms
- 5 Bathrooms
- 7 Garages
- 4 Ensuite
- 1 Lounges
- 1 Dining Area
Property Features
- Study
- Balcony
- Patio
- Gym
- Staff Quarters
- Laundry
- Storage
- Aircon
- Pets Allowed
- Alarm
- Kitchen
- Fire Place
- Pantry
- Guest Toilet
- Paving
- Intercom
- Family TV Room
Video
| Bedrooms | 5 |
| Bathrooms | 5 |
| Garages | 7 |
| Floor Area | 872 m2 |
| Erf Size | 1 532 m2 |
