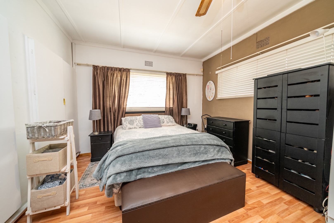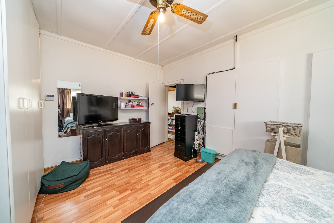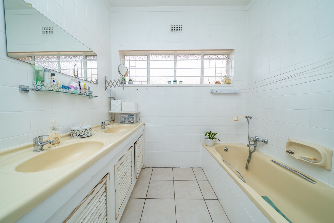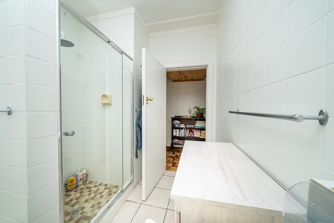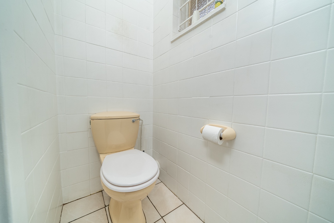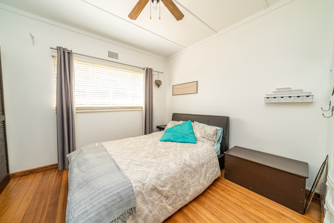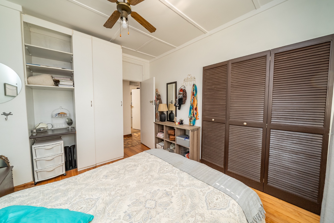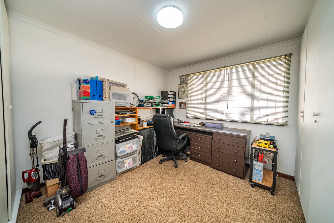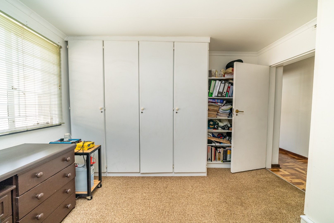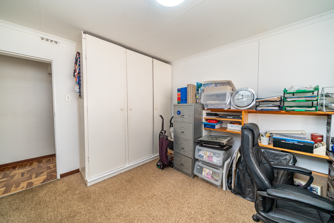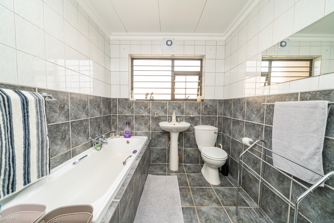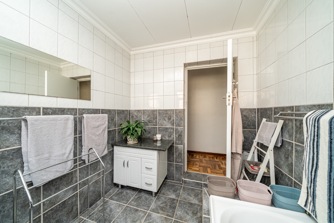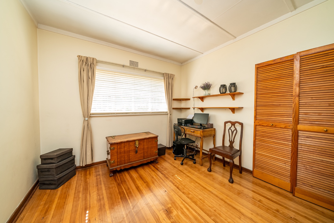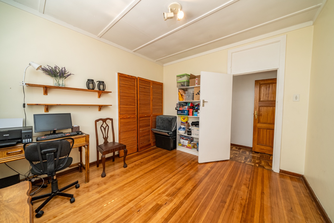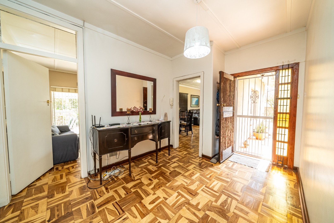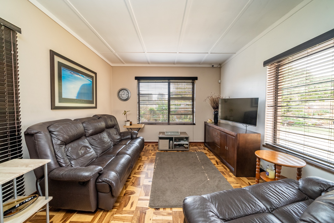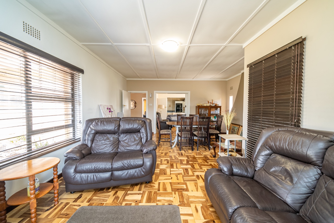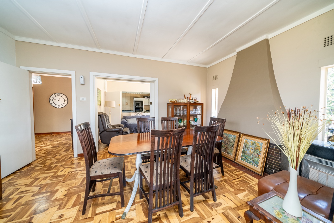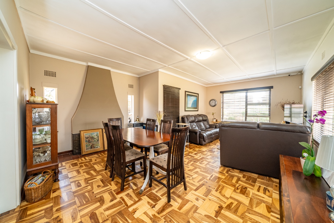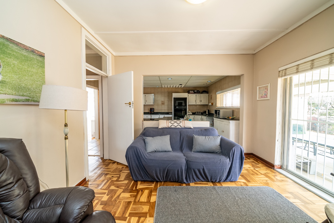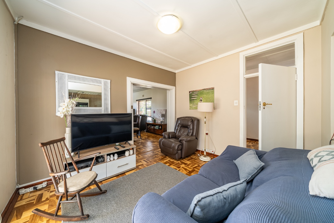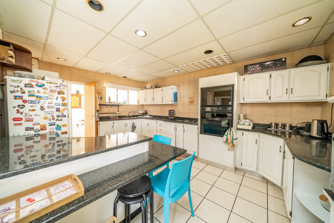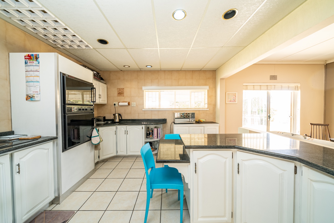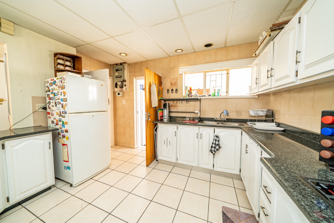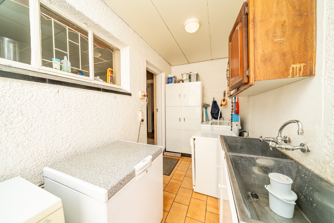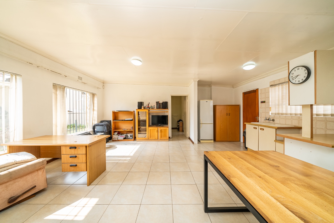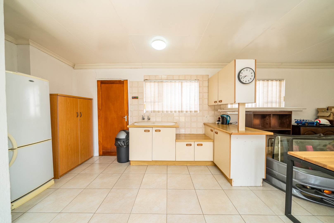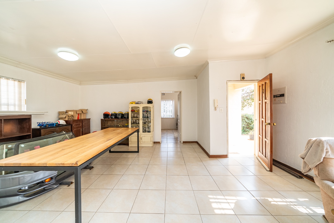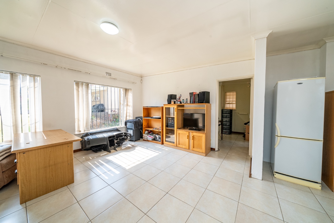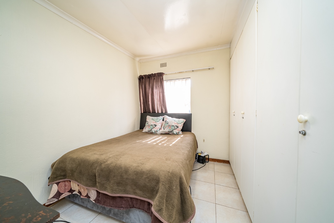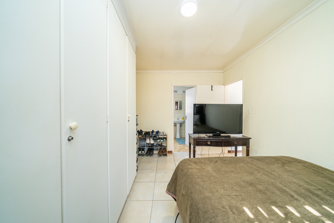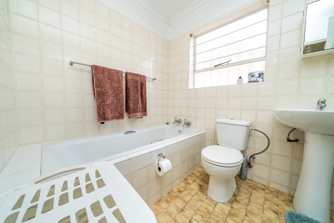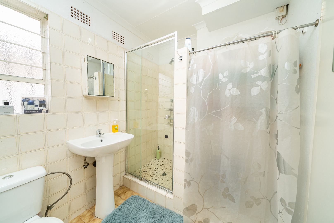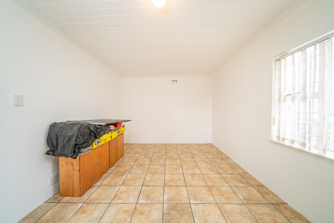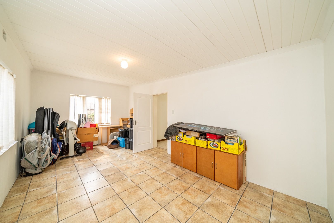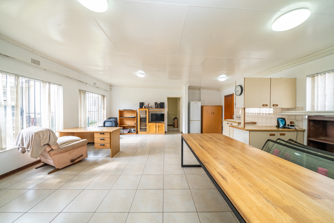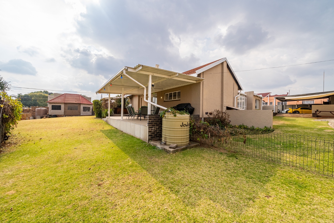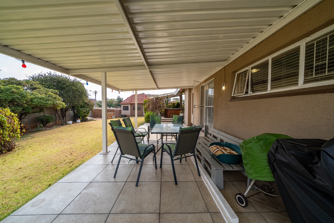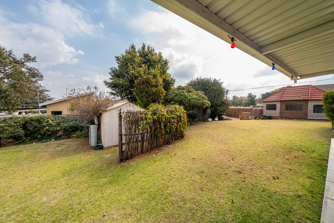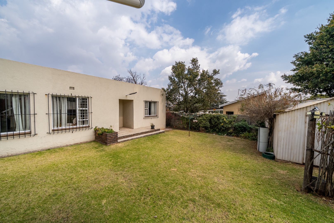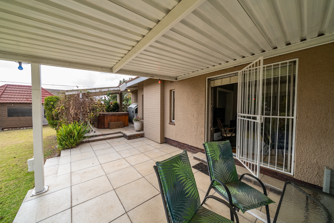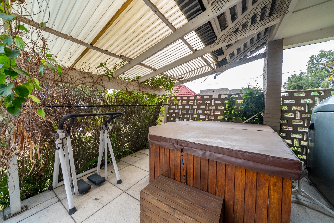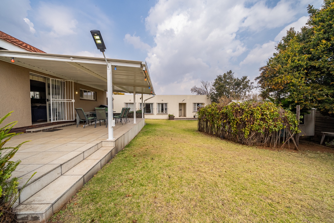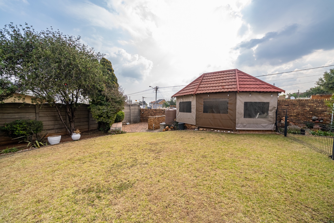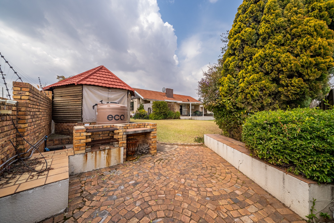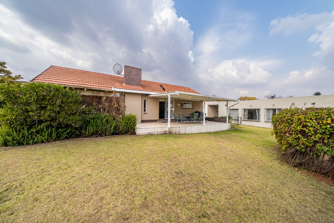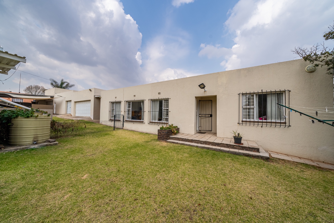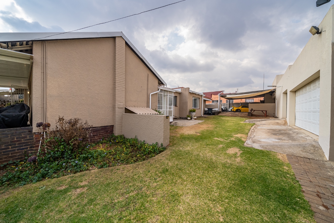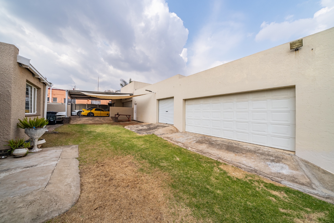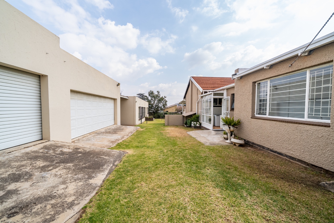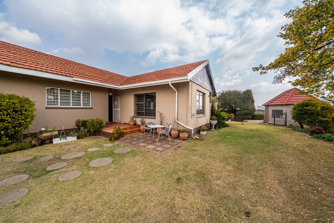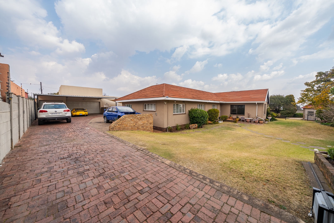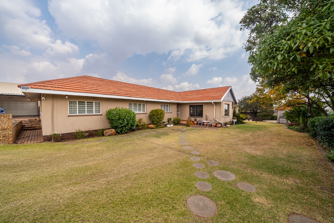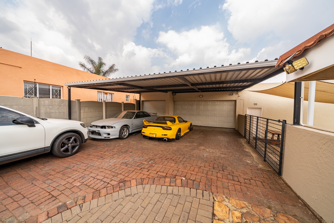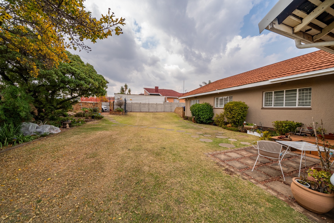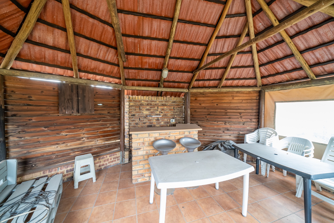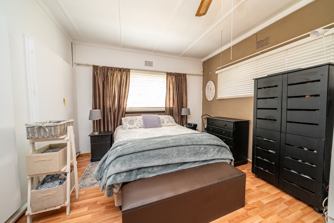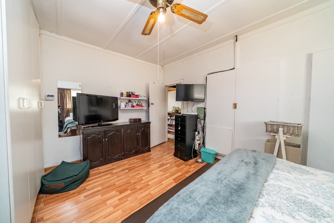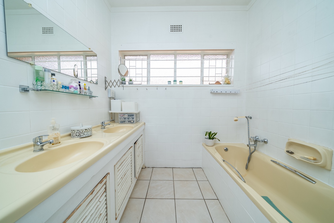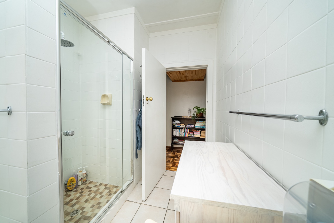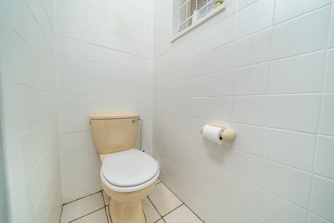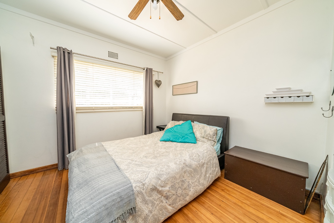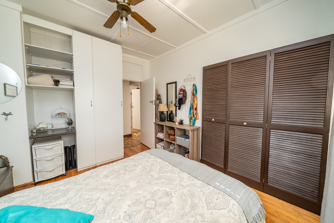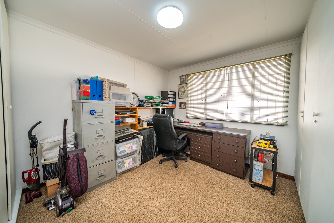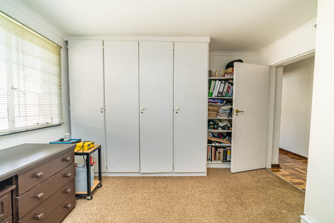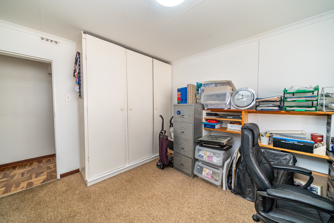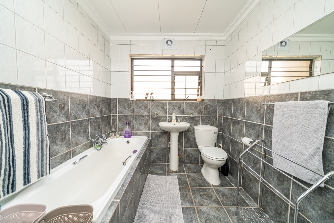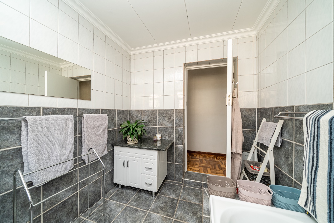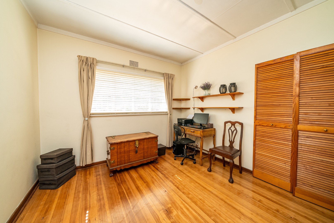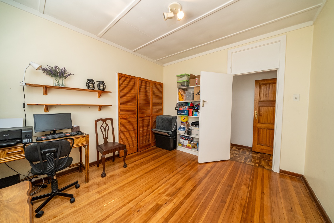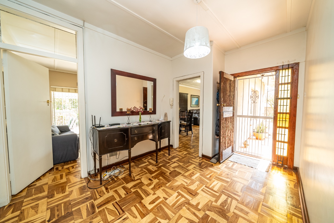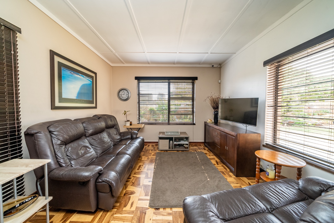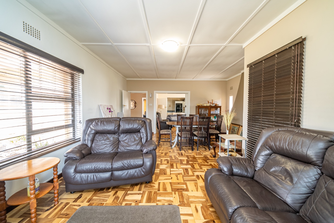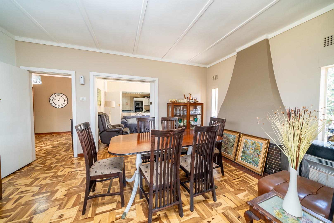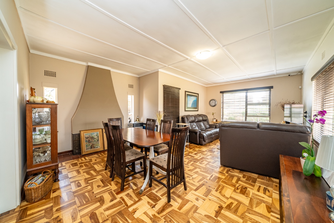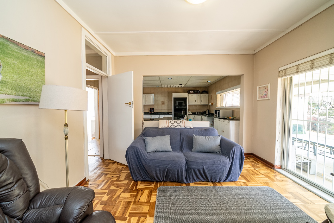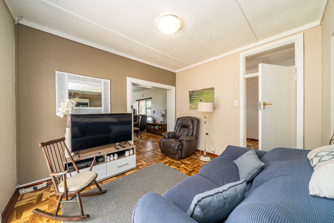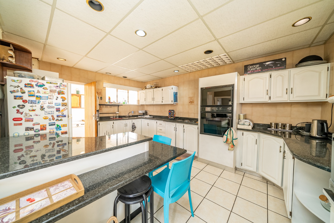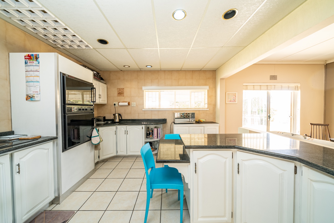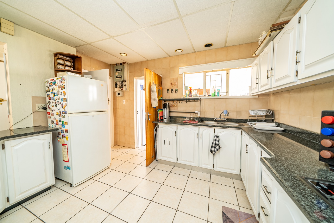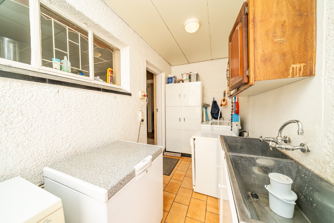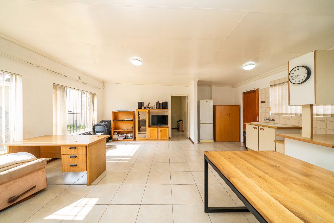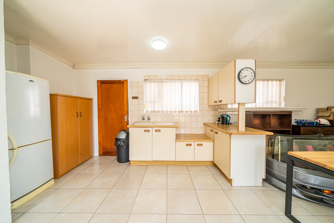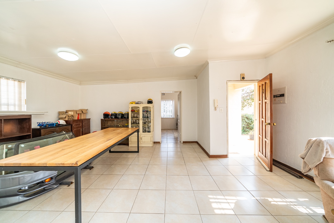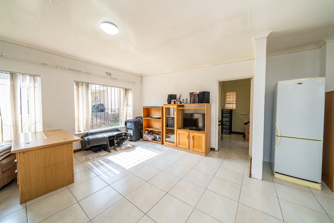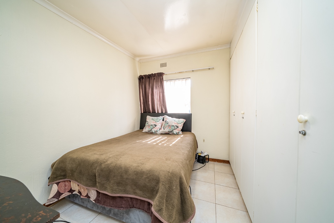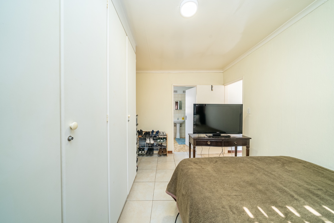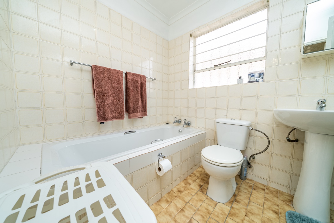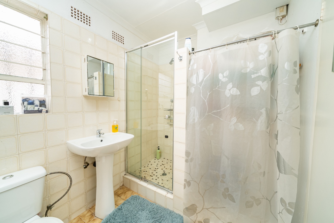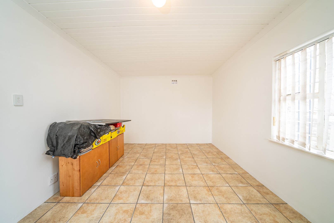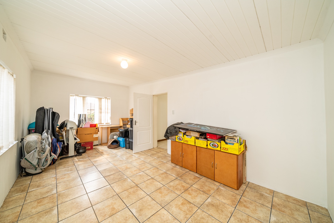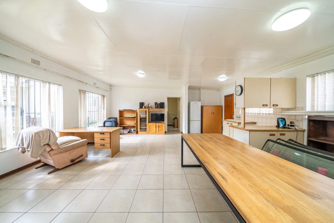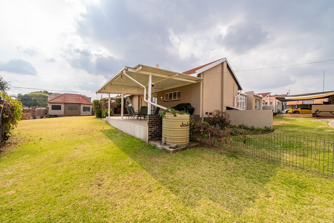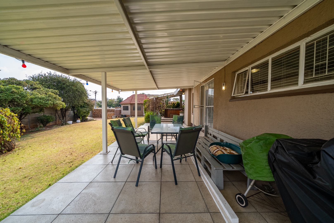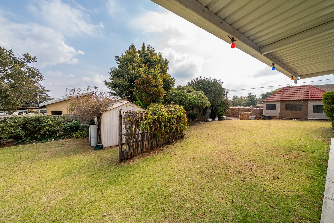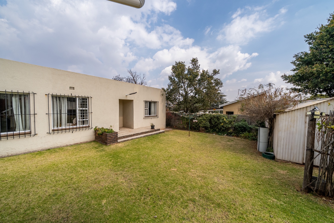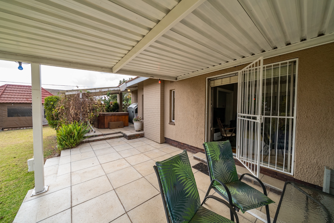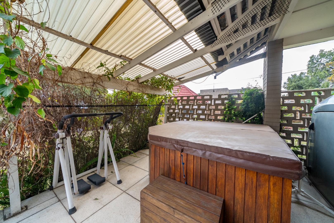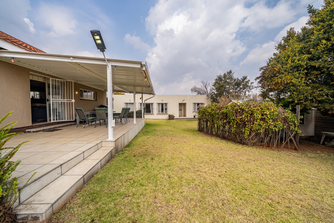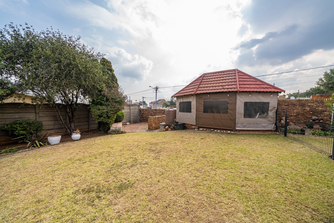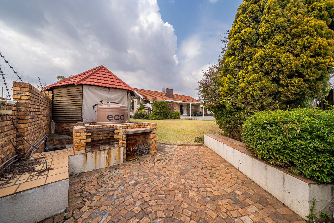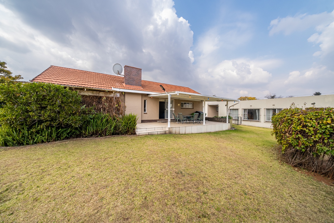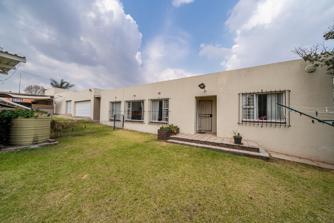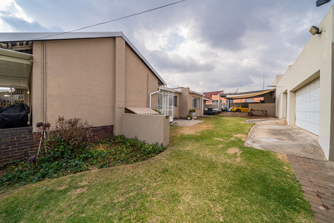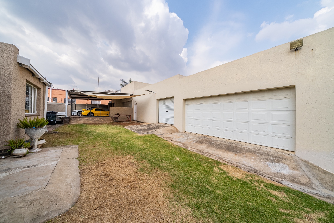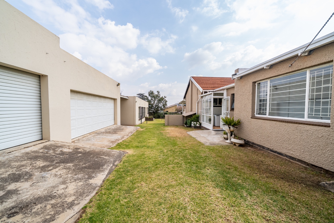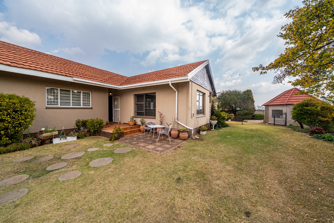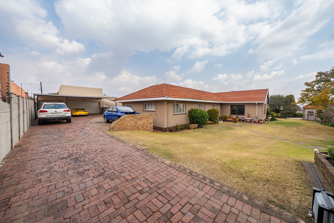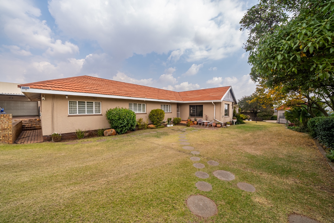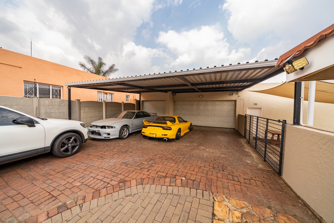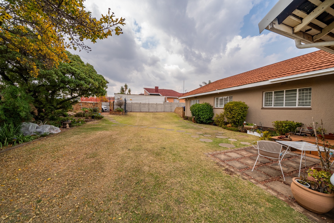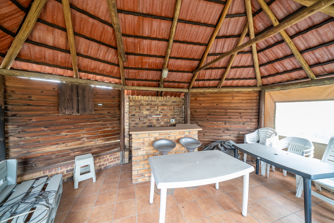- 3
- 3
- 6
- 550 m2
- 1 686 m2
Monthly Costs
Monthly Bond Repayment ZAR .
Calculated over years at % with no deposit. Change Assumptions
Affordability Calculator | Bond Costs Calculator | Bond Repayment Calculator | Apply for a Bond- Bond Calculator
- Affordability Calculator
- Bond Costs Calculator
- Bond Repayment Calculator
- Apply for a Bond
Bond Calculator
Affordability Calculator
Bond Costs Calculator
Bond Repayment Calculator
Contact Us

Disclaimer: The estimates contained on this webpage are provided for general information purposes and should be used as a guide only. While every effort is made to ensure the accuracy of the calculator, RE/MAX of Southern Africa cannot be held liable for any loss or damage arising directly or indirectly from the use of this calculator, including any incorrect information generated by this calculator, and/or arising pursuant to your reliance on such information.
Mun. Rates & Taxes: ZAR 1200.00
Property description
Spacious Family Home with Cottage, Workshops & Exceptional Extras in Sunnyridge
This expansive family home is set on a large stand in a peaceful and established part of Sunnyridge.
With a well-thought-out layout, comforts, and excellent entertainment spaces, it’s perfect for a large family or multi-generational living.
Main House Features:
• Main Bedroom: Laminated floors, built-in cupboards, and a full en-suite bathroom with bath, shower, double vanity, and toilet.
• Bedrooms: Two additional bedrooms with Oregon pine floors and built-in cupboards.
• Study: Carpets and extensive built-in cupboards – can be used as a fourth bedroom.
• Bathrooms: Shared bathroom with bath, toilet, basin, fully tiled.
• Entrance Hall & Passage: Large entrance hall and passage with classic parquet flooring.
• Kitchen: Granite countertops, breakfast nook, double zinc, eye-level oven and stove, tiled floors, and fitted blinds.
• Laundry Room: Located off the kitchen with a double wash trough, space for washing machines and chest freezers, and access to the backyard.
• Lounge: Parquet flooring, aluminium windows, built-in fireplace, and blinds.
• Dining Room: Open-plan to the kitchen, parquet floors, and double sliding doors leading to the lounge and to covered patio.
• Patio: Spacious and tiled, fully covered and a area with a jacuzzi.
Cottage:
• Ideal for extended family, guests, or rental income.
• Large open-plan kitchen and lounge (fully tiled, with double zinc and space for a double fridge).
• Two bedrooms – main is spacious and tiled; built-in cupboards and an en-suite bathroom with bath, shower, basin, and toilet. 2nd room can be used as a office, studio or another bedroom.
External Features:
• Large, well-developed garden with security beams and outdoor lighting.
• Entertainment Lapa with electricity, roll-down awnings, and a built-in bar.
• Built-in braai area off the lapa.
• Zozo Hut: 6m x 3m storage unit.
• Garages: Six in total, including a double-volume garage ideal for a lift or extra storage.
• Additional workshop, single carport, and triple carport.
• Automated gate, electric fencing, CCTV, and full perimeter wall.
• Backup generator, outside motion lights, and stormwater collection tanks.
• Separate municipal backup water tank.
• Harvey tile roof, paved driveway, and optional division between front and back gardens via a small sliding gate and fence.
This property offers serious value with its space, security, versatility, and potential. Ideal for large families, home businesses, or those needing ample parking, storage, or entertainment options.
Property Details
- 3 Bedrooms
- 3 Bathrooms
- 6 Garages
- 2 Ensuite
- 2 Lounges
- 1 Dining Area
Property Features
Video
| Bedrooms | 3 |
| Bathrooms | 3 |
| Garages | 6 |
| Floor Area | 550 m2 |
| Erf Size | 1 686 m2 |
