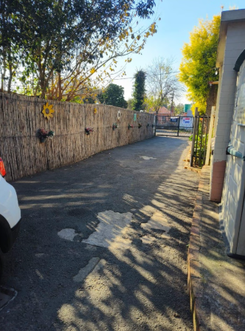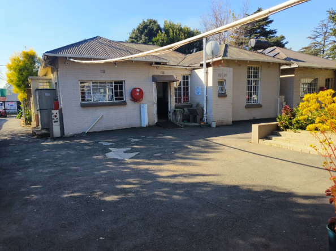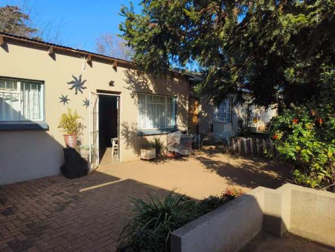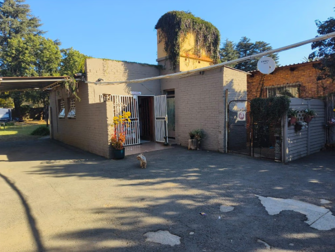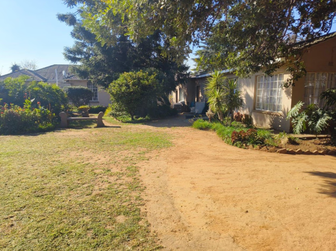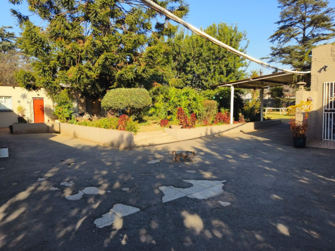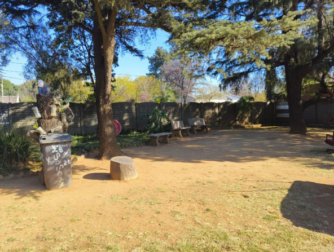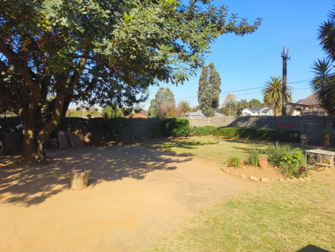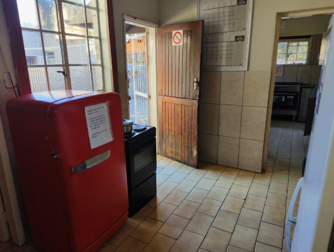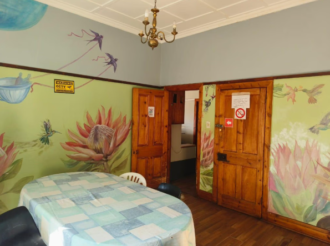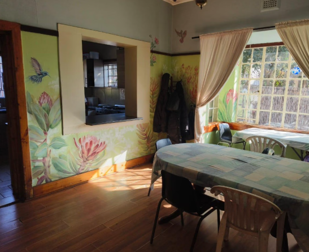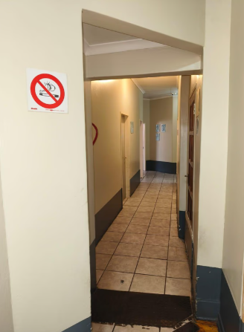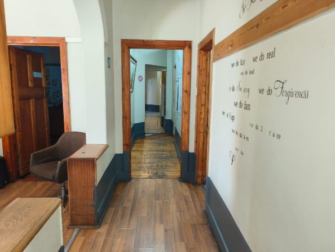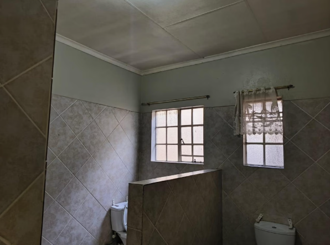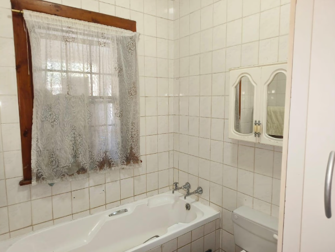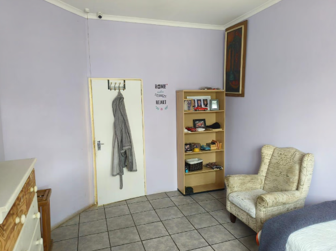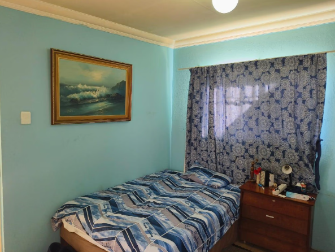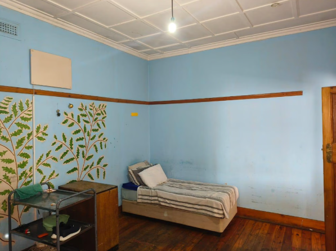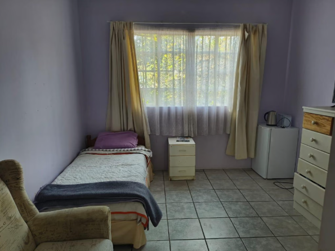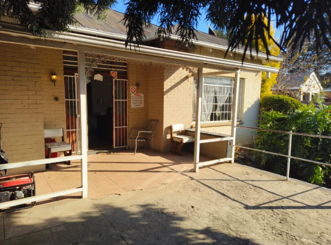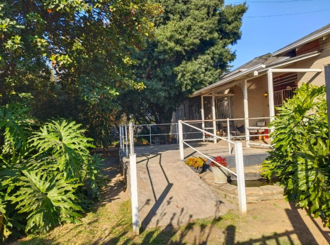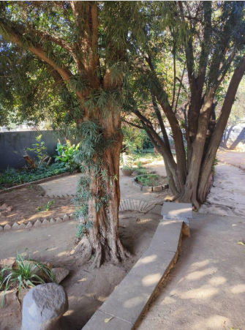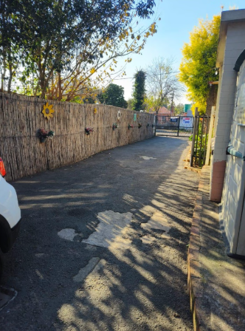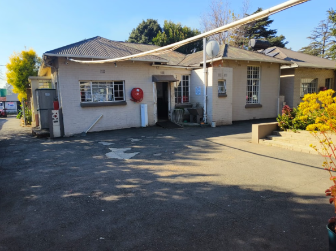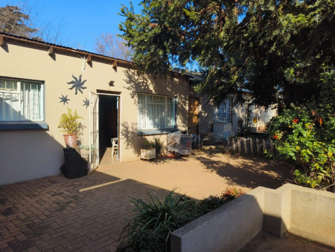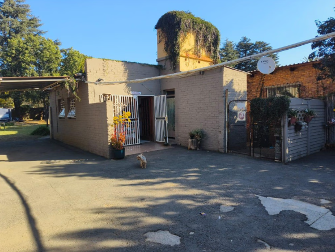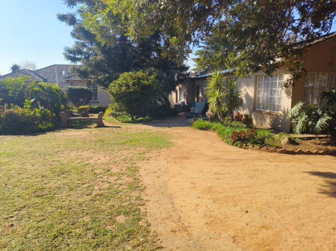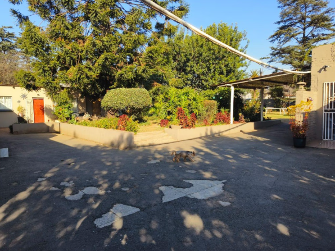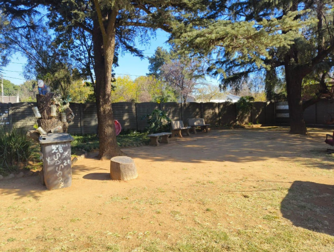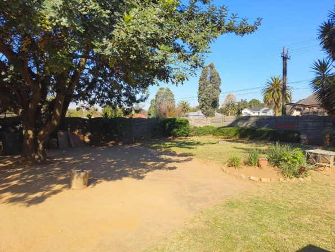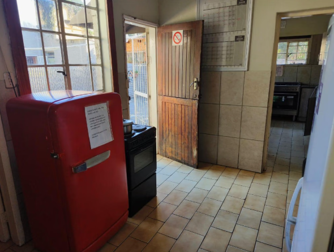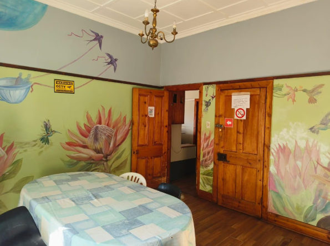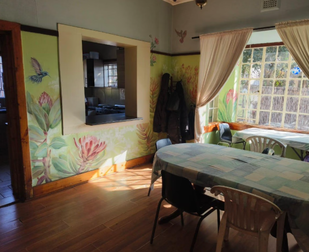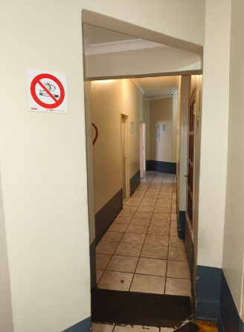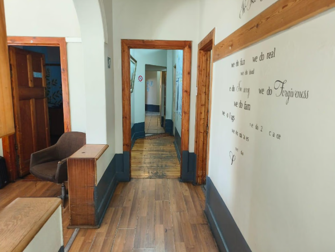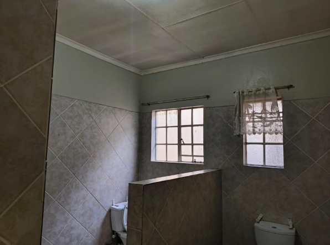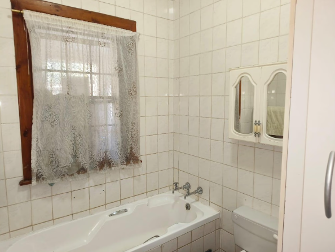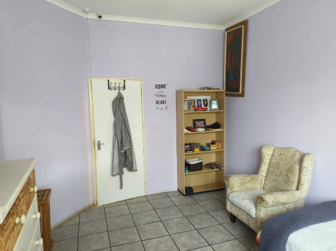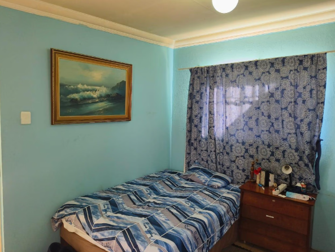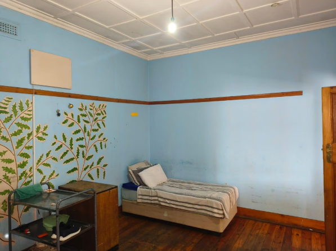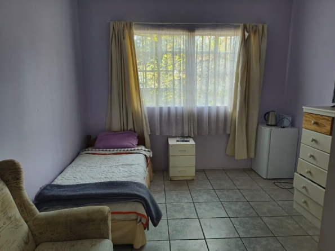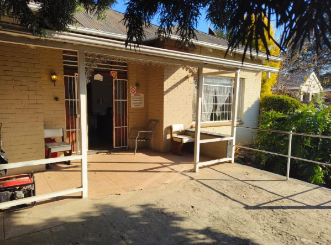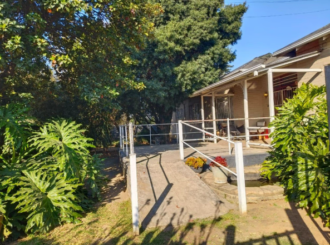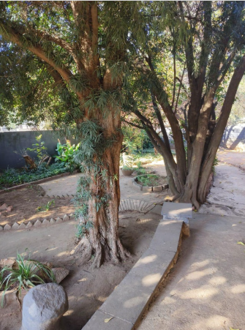- 12
- 4
- 1
- 2 030 m2
Monthly Costs
Monthly Bond Repayment ZAR .
Calculated over years at % with no deposit. Change Assumptions
Affordability Calculator | Bond Costs Calculator | Bond Repayment Calculator | Apply for a Bond- Bond Calculator
- Affordability Calculator
- Bond Costs Calculator
- Bond Repayment Calculator
- Apply for a Bond
Bond Calculator
Affordability Calculator
Bond Costs Calculator
Bond Repayment Calculator
Contact Us

Disclaimer: The estimates contained on this webpage are provided for general information purposes and should be used as a guide only. While every effort is made to ensure the accuracy of the calculator, RE/MAX of Southern Africa cannot be held liable for any loss or damage arising directly or indirectly from the use of this calculator, including any incorrect information generated by this calculator, and/or arising pursuant to your reliance on such information.
Property description
Nestled in the suburban heart of Delville, Germiston, this expansive property offers a substantial 2030 sqm erf, presenting a unique opportunity for discerning buyers. The property immediately impresses with its established greenery, mature trees, and a welcoming paved driveway leading to secure access gates. This tranquil setting provides a peaceful retreat within a well-connected urban environment. The interior boasts a versatile layout, featuring no less than four spacious lounges, providing ample room for relaxation and entertainment. With two functional kitchens, including one with a charming retro red refrigerator and practical tiled finishes, the home is well-equipped for large families or multi-generational living. A distinctive interior space showcases vibrant hand-painted murals, an ornate chandelier, and solid wooden flooring, adding unique character and charm to the residence. Accommodation is generous, with twelve well-proportioned bedrooms and four bathrooms, ensuring comfort and privacy for all occupants. This extensive configuration offers flexible living solutions, whether for a large family, a guest house setup, or potential for shared living arrangements. Security bars on windows enhance safety throughout the home. Outdoors, the property continues to impress with its vast paved areas, providing abundant parking and recreational space, complemented by a covered carport. The established gardens are adorned with mature trees, offering natural shade and a serene atmosphere. A solar water heater contributes to energy efficiency, while multiple structures on the erf, including a flatlet, further enhance the property's versatility and potential. Key Features: * 12 Bedrooms, 4 Bathrooms * 4 Lounges, 2 Kitchens * Expansive 2030 sqm Erf * Established Gardens with Mature Trees * Paved Outdoor Areas & Carport * Security Gates & Window Bars * Solar Water Heater * Includes a Flatlet * Pets Allowed
Property Details
- 12 Bedrooms
- 4 Bathrooms
- 1 Garages
- 4 Lounges
Property Features
- Pets Allowed
- Kitchen
| Bedrooms | 12 |
| Bathrooms | 4 |
| Garages | 1 |
| Erf Size | 2 030 m2 |
Contact the Agent

Isabella Badila
Full Status Property Practitioner
